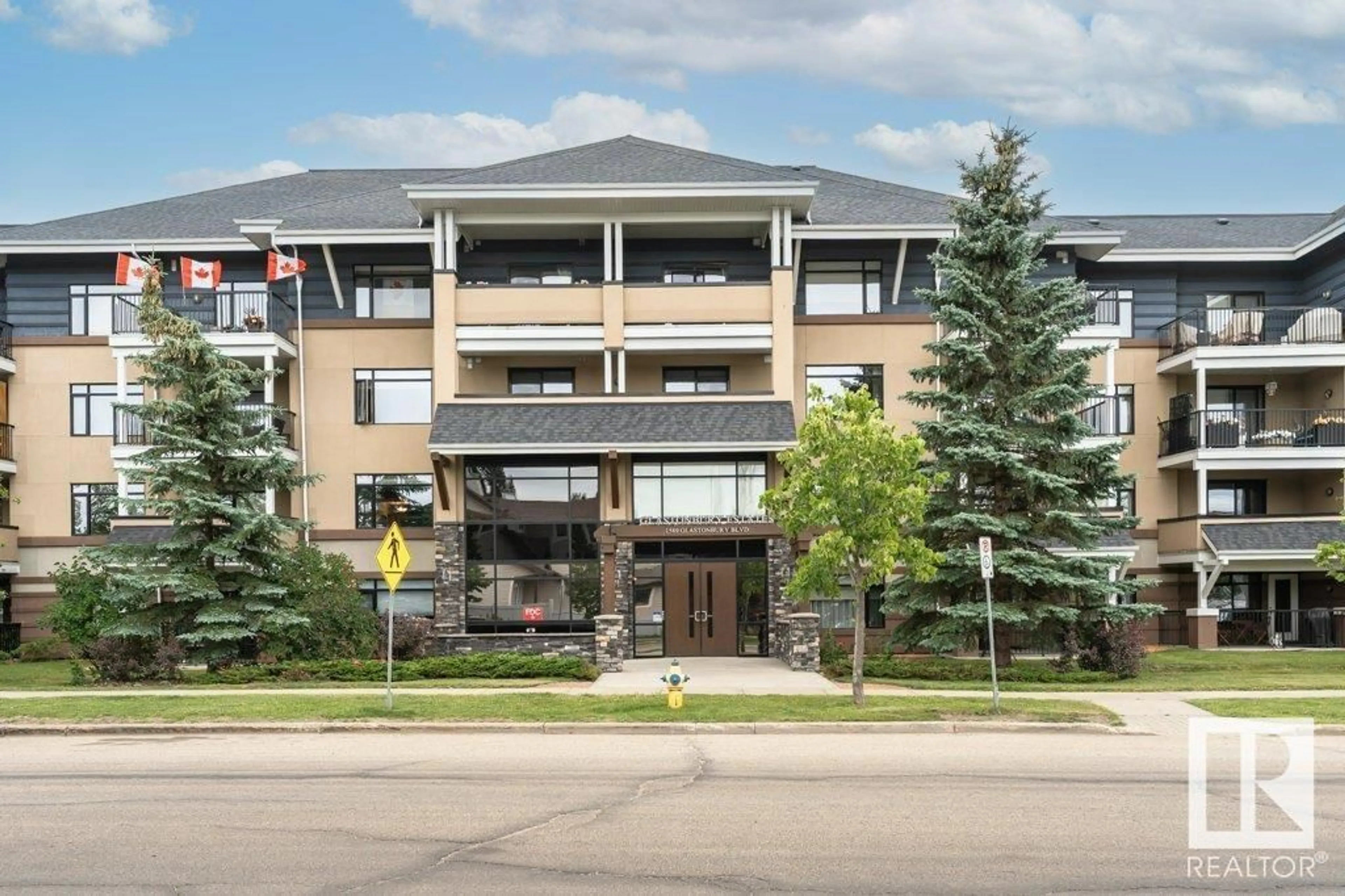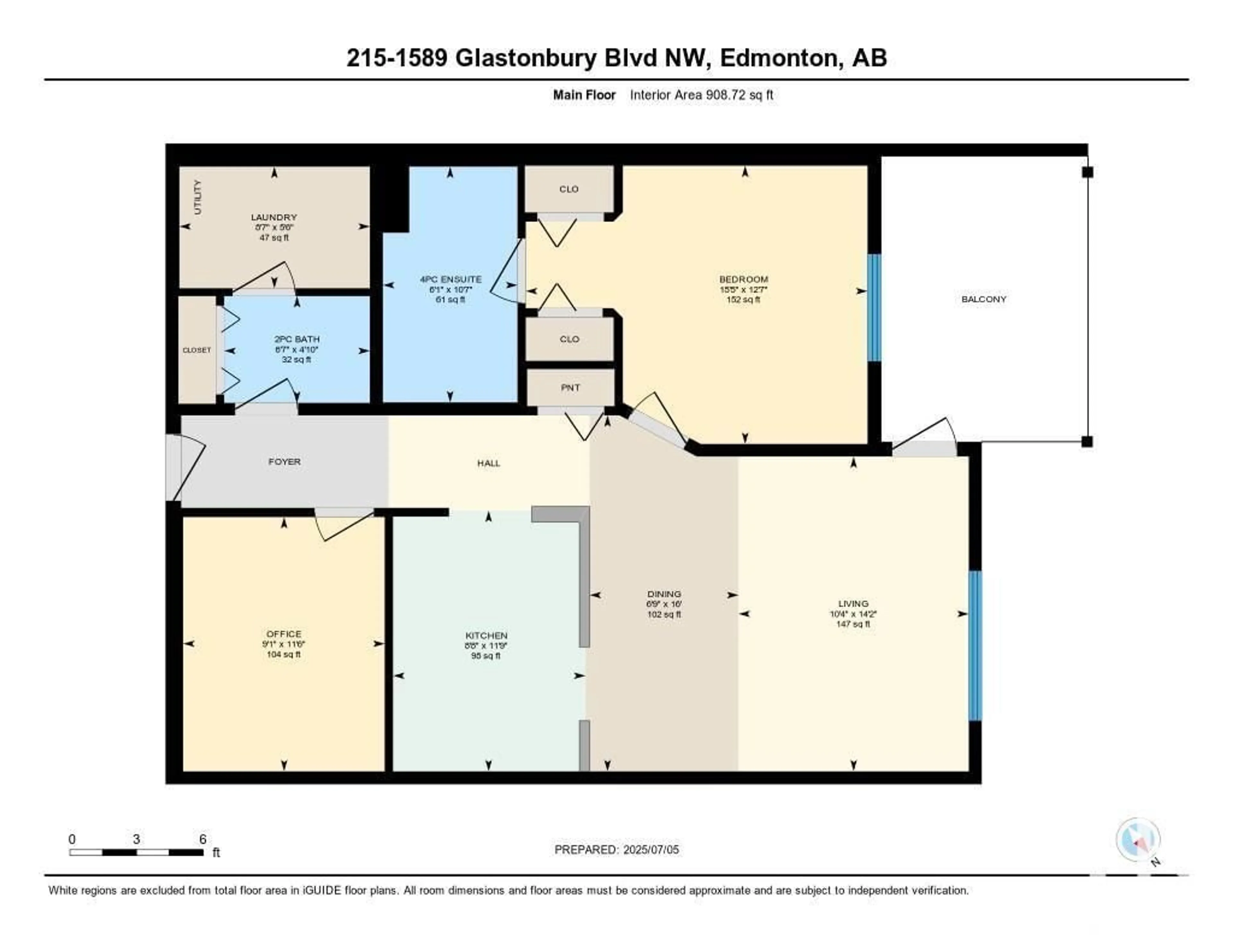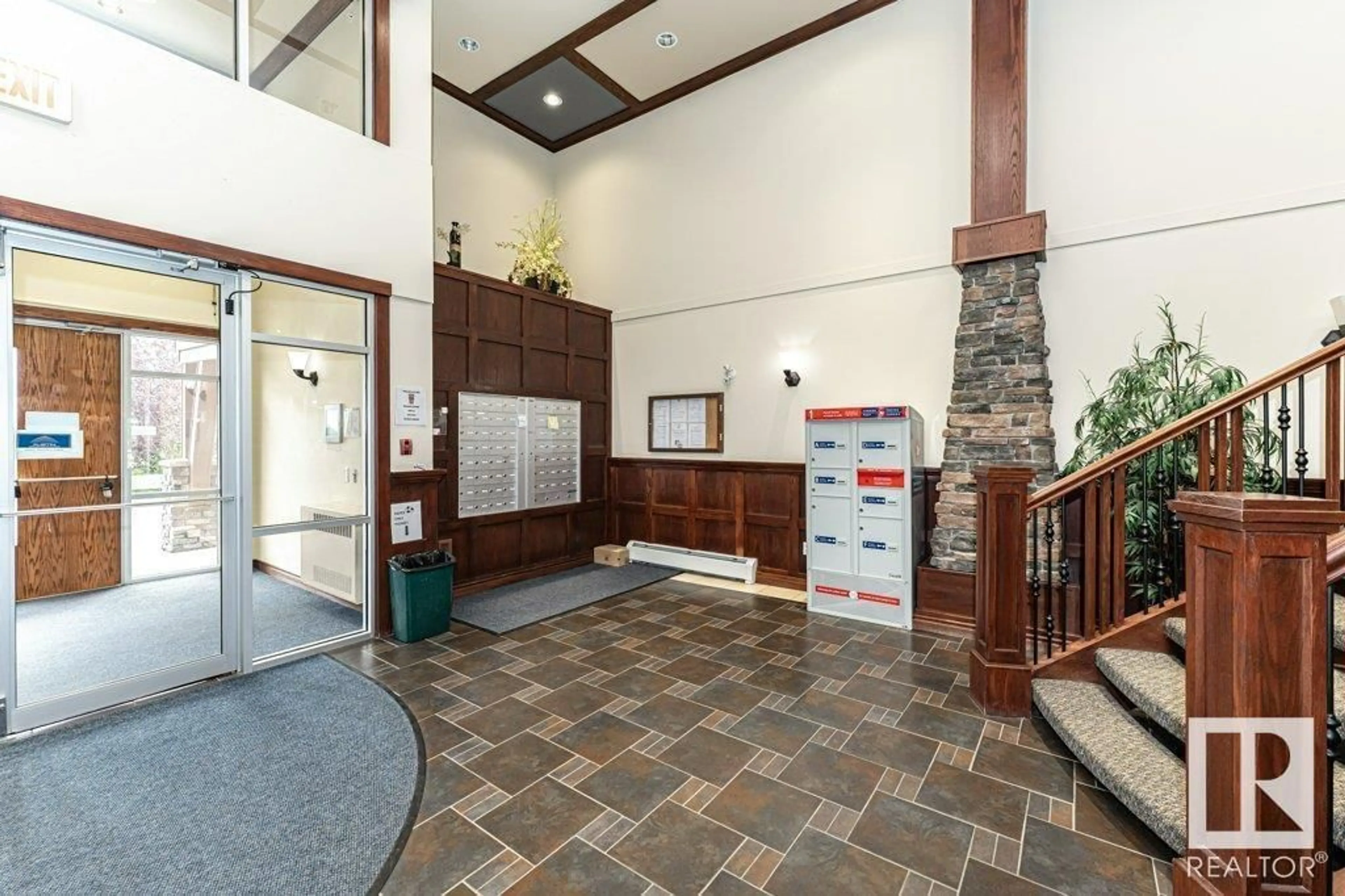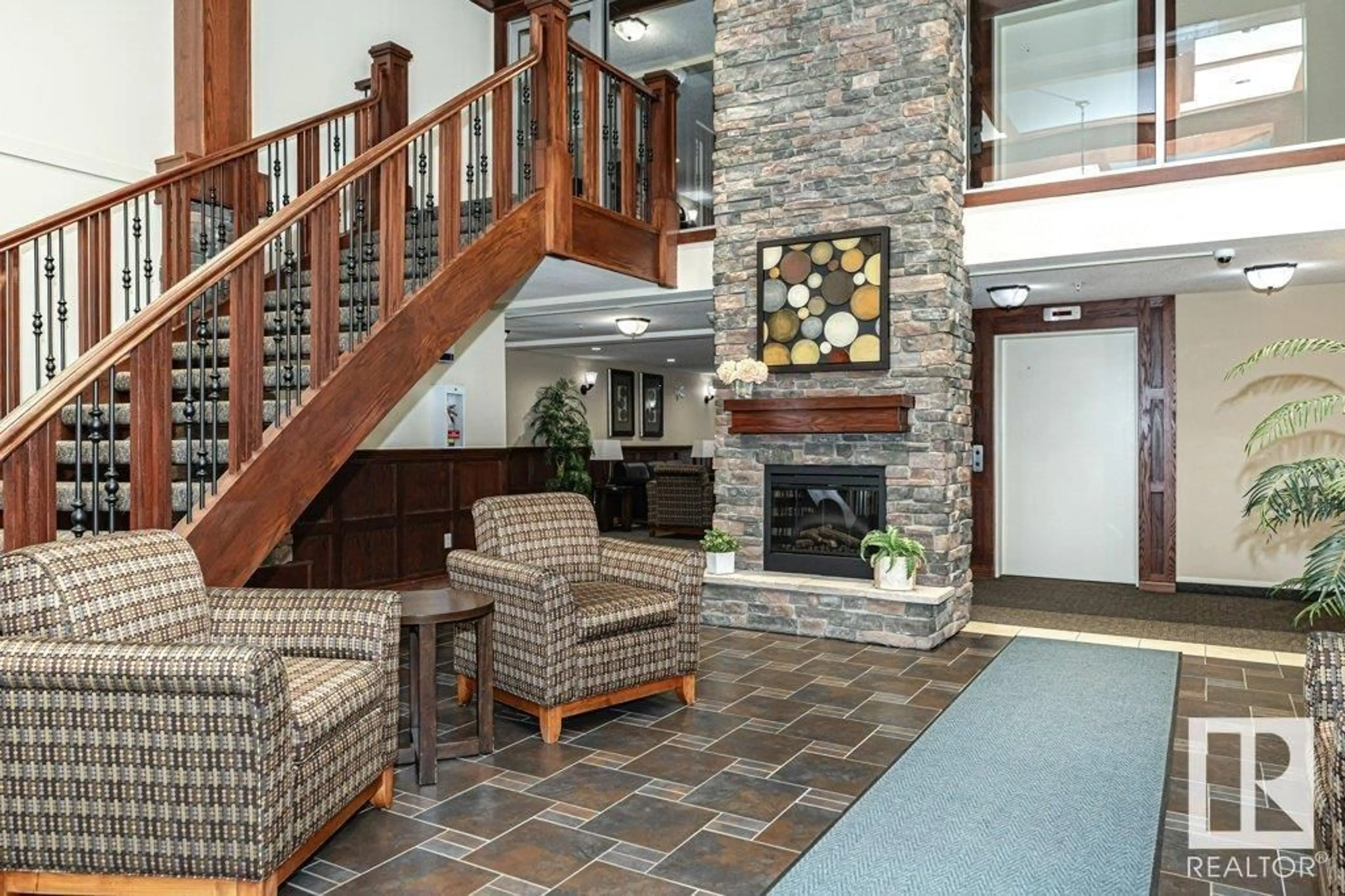215 - 1589 GLASTONBURY BV, Edmonton, Alberta T5T2V1
Contact us about this property
Highlights
Estimated valueThis is the price Wahi expects this property to sell for.
The calculation is powered by our Instant Home Value Estimate, which uses current market and property price trends to estimate your home’s value with a 90% accuracy rate.Not available
Price/Sqft$272/sqft
Monthly cost
Open Calculator
Description
Impeccably maintained Adult 18+ Condo in the sought after Glastonbury neighborhood, showcasing a sleek design with Heated Titled Underground Parking, assigned storage cage, and a Heat Pump for efficient Heating and Cooling. This residence boasts an Open Concept layout, BRAND NEW LUXURY VINYL PLANK FLOORING THROUGHOUT, Stainless Steel appliances, a East facing living room with large windows letting in loads of natural light, plus access to a spacious covered balcony that includes Gas Outlet for BBQ. The Primary Suite features duel closets and a 4-piece ensuite. A den/2nd bedroom, 2 piece bath and laundry facilities complete the suite. Residents will appreciate the building's top-tier amenities including a well-equipped exercise room, guest suite, social gathering area and more. Ideally situated near schools, shopping facilities, public transportation, scenic walking trails, and an array of conveniences for a sophisticated urban lifestyle. (id:39198)
Property Details
Interior
Features
Main level Floor
Living room
4.32 x 3.16Dining room
4.89 x 2.05Primary Bedroom
3.82 x 4.69Bedroom 2
3.49 x 2.77Condo Details
Inclusions
Property History
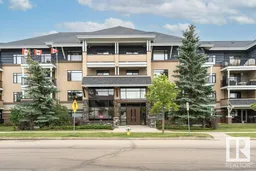 50
50
