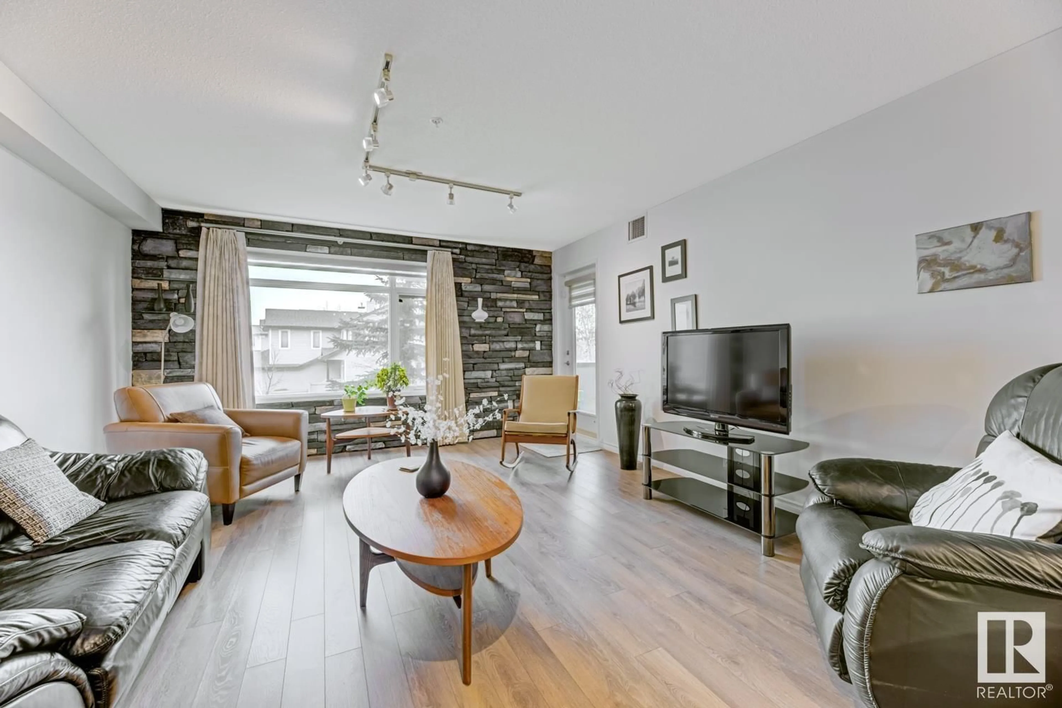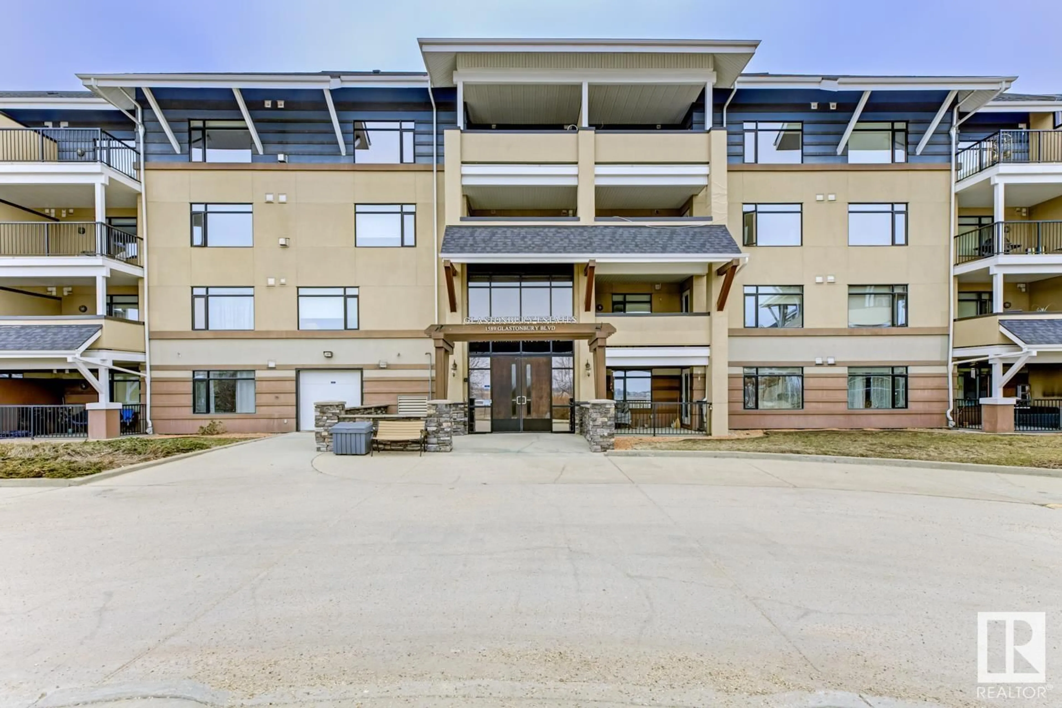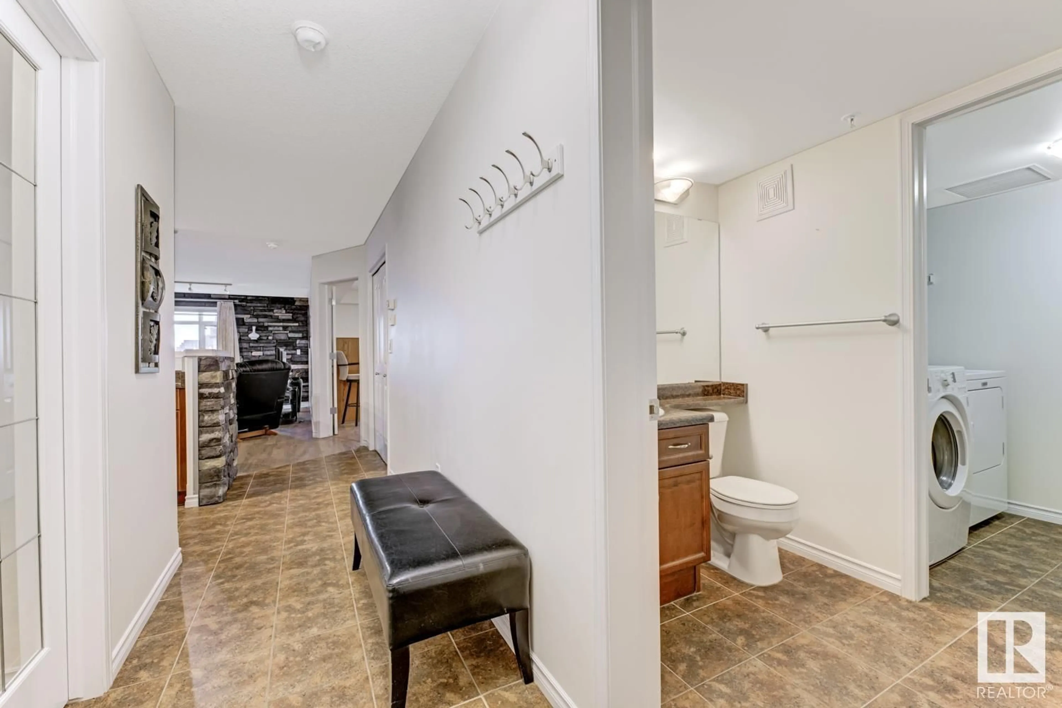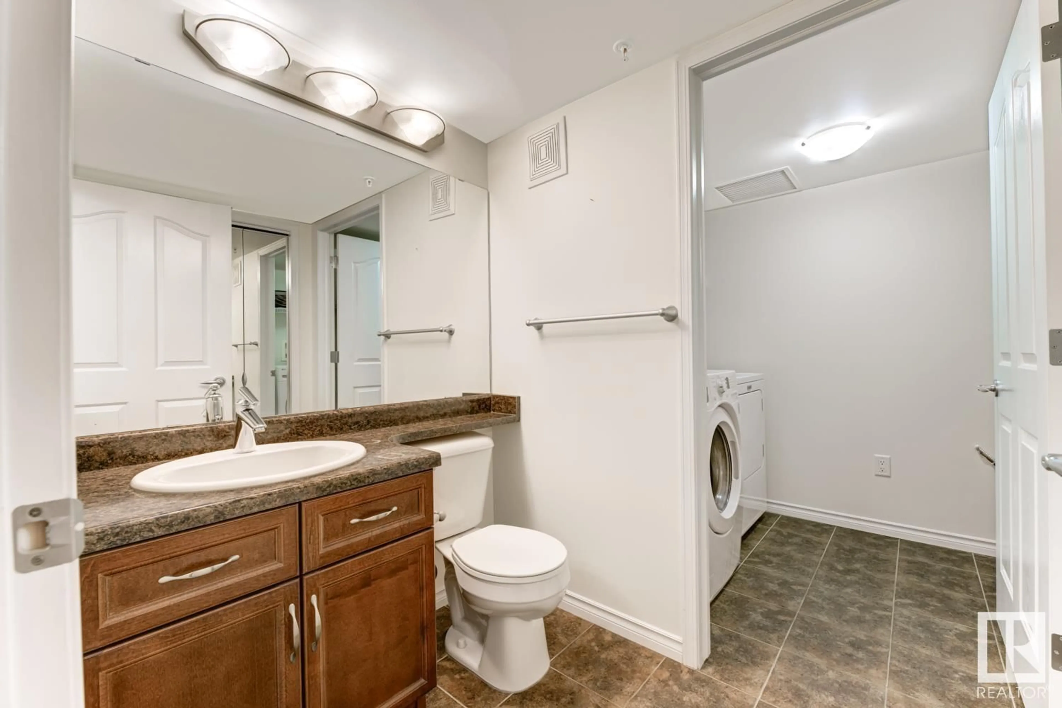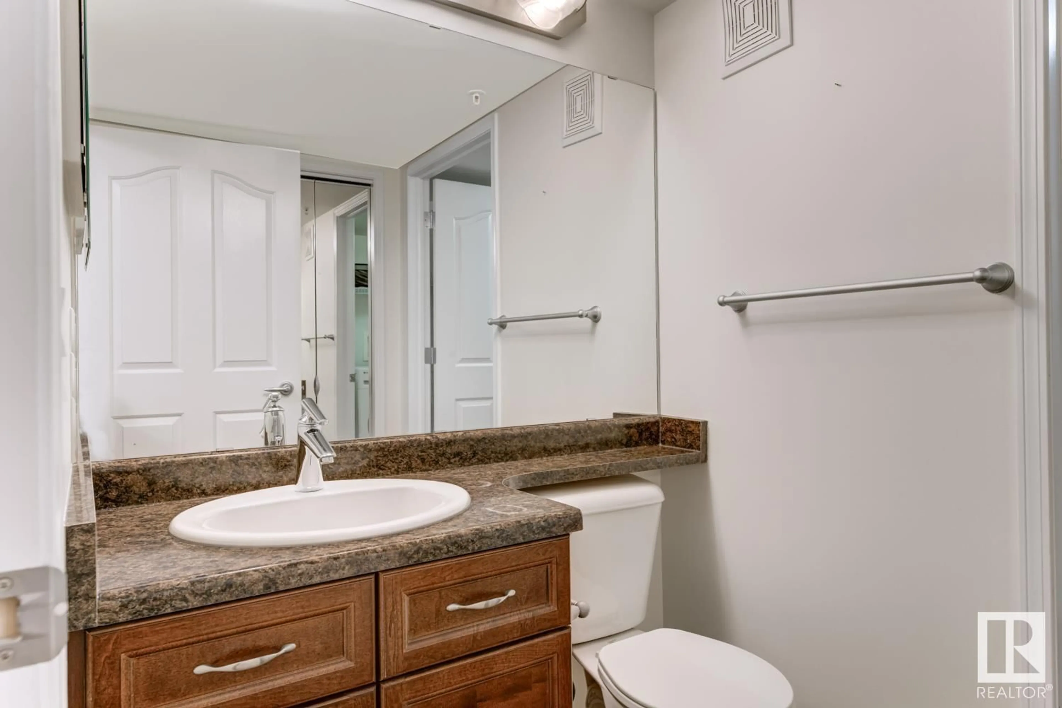#209 1589 GLASTONBURY BV NW, Edmonton, Alberta T5T2V1
Contact us about this property
Highlights
Estimated ValueThis is the price Wahi expects this property to sell for.
The calculation is powered by our Instant Home Value Estimate, which uses current market and property price trends to estimate your home’s value with a 90% accuracy rate.Not available
Price/Sqft$278/sqft
Est. Mortgage$1,245/mo
Maintenance fees$565/mo
Tax Amount ()-
Days On Market15 days
Description
Welcome to Glastonbury Village! An adult living 18+ building that is pet friendly & comes with amenities. Such as a guest suite on level 2, to right of the grand staircase. Also on level 2 is an exercise room & on the main floor there is a social room & library. (please see photos for images of those amenities.) There is an Underground Heated Parking Stall (#68) with it's own storage cage. The mailbox system is set up conveniently in the main foyer where you will also find seating areas to relax & catch up with visitors or fellow residents. This unit is very welcoming & charming. The primary bedroom is very spacious with 2 closets plus an ensuite. There is also a flex room that can either be used as a second bedroom or an office/den. The kitchen has plenty of cabinets, counter space & nice newer appliances. A huge bonus is the In-Suite Laundry! Central Air is also supplied to the unit. The Location is Amazing; You have shopping, restaurants, city transit & easy access to main roads. A must see!!! (id:39198)
Property Details
Interior
Features
Main level Floor
Living room
4.34 m x 4.2 mDining room
4.86 m x 2.54 mKitchen
3.55 m x 2.65 mPrimary Bedroom
3.82 m x 4.57 mExterior
Parking
Garage spaces 1
Garage type Underground
Other parking spaces 0
Total parking spaces 1
Condo Details
Amenities
Vinyl Windows
Inclusions
Property History
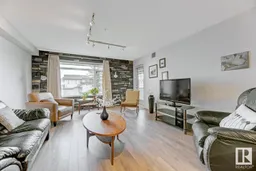 54
54
