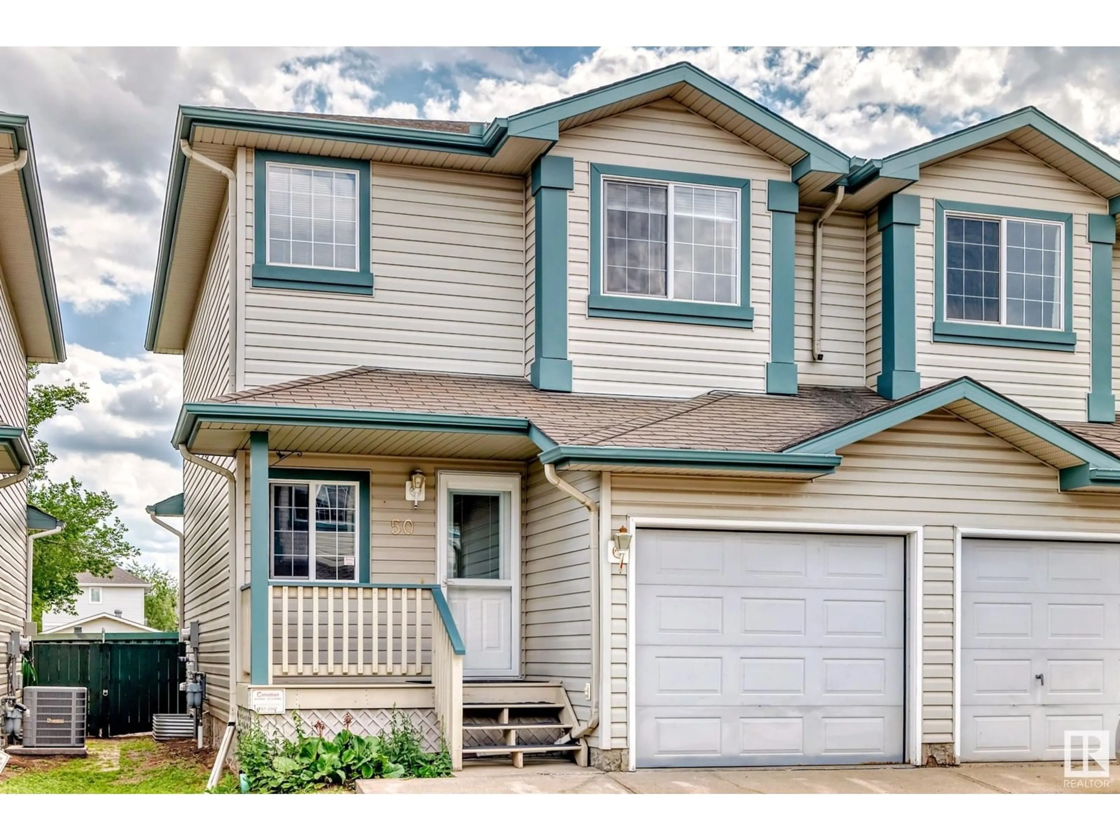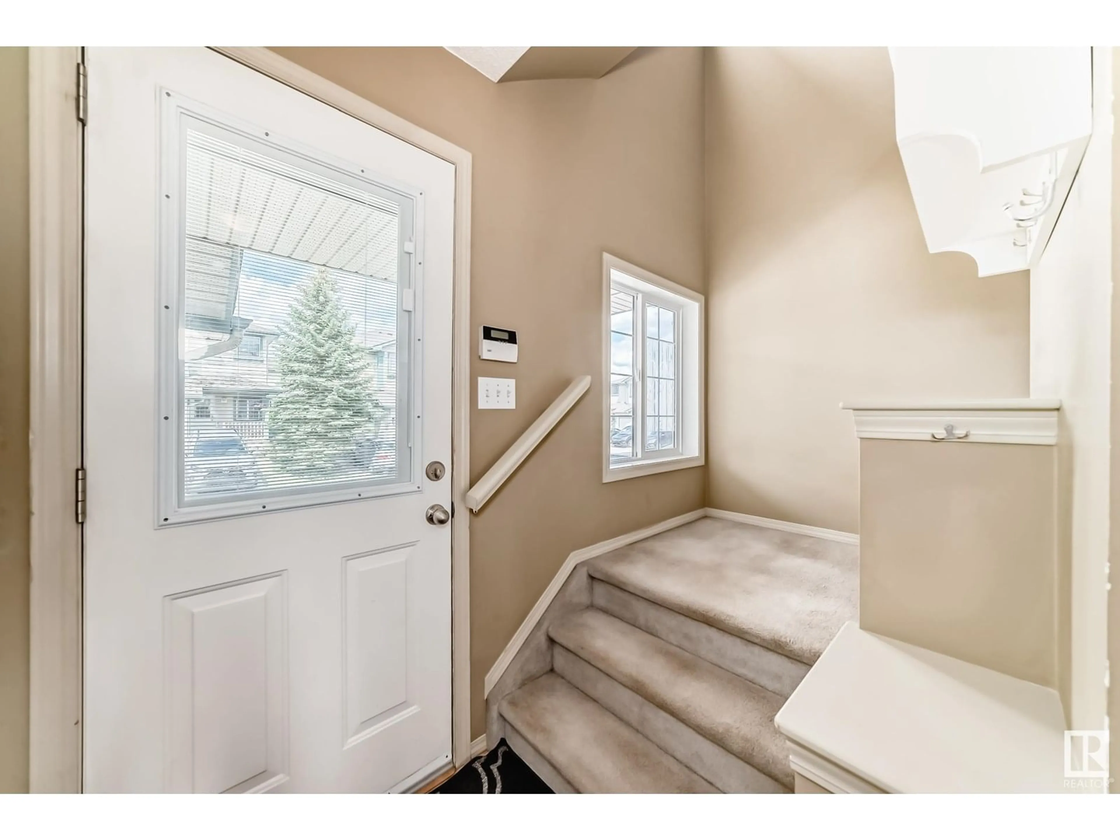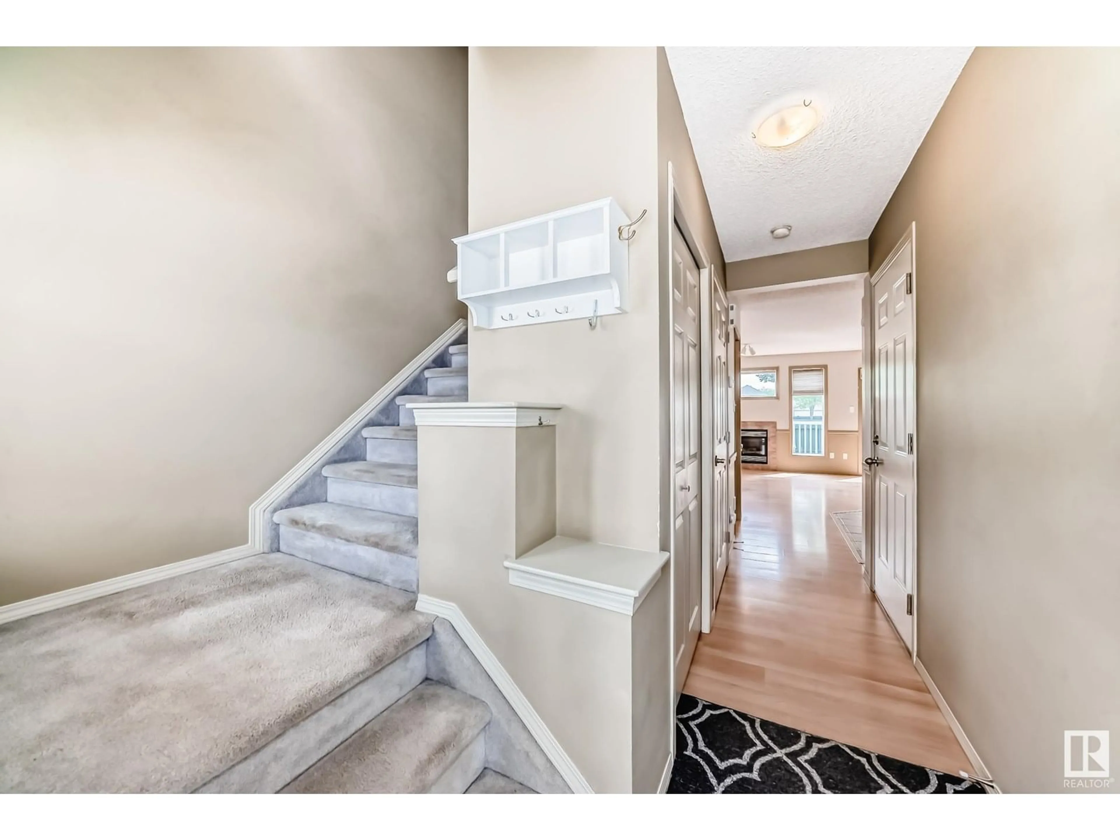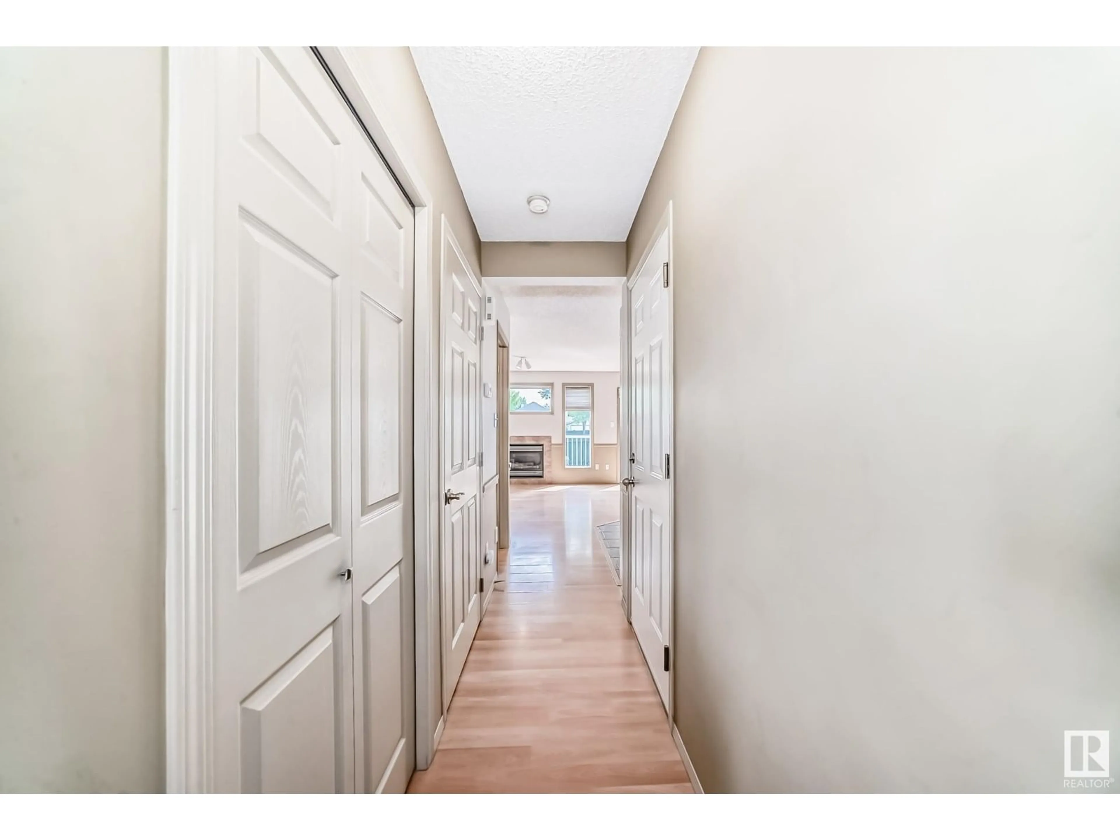2004 - 50 GRANTHAM CO, Edmonton, Alberta T5T3X4
Contact us about this property
Highlights
Estimated valueThis is the price Wahi expects this property to sell for.
The calculation is powered by our Instant Home Value Estimate, which uses current market and property price trends to estimate your home’s value with a 90% accuracy rate.Not available
Price/Sqft$269/sqft
Monthly cost
Open Calculator
Description
Welcome home to this well-maintained 1,186 sq ft two-storey half duplex with a single attached garage Located in the family friendly neighbourhood of Glastonbury. The main floor features a bright living room, dining area, and kitchen, all with laminate flooring throughout and big windows for plenty of light. Upstairs you’ll find two spacious primary bedrooms, one with a full ensuite and two walk-in closets + another full bathroom. The unfinished basement offers plenty of room for storage or future development. Enjoy the fully fenced south-west-facing backyard, complete with a nice deck—perfect for relaxing or entertaining. Located close to all amenities, schools, shopping, restaurants, minutes to West Edmonton Mall & with quick access to Anthony Henday and Whitemud Drive. This home offers excellent value and convenience. (id:39198)
Property Details
Interior
Features
Main level Floor
Living room
3.64 x 4.22Dining room
2.13 x 2.51Kitchen
3.1 x 2.98Condo Details
Amenities
Vinyl Windows
Inclusions
Property History
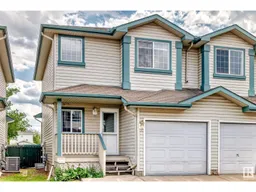 38
38
