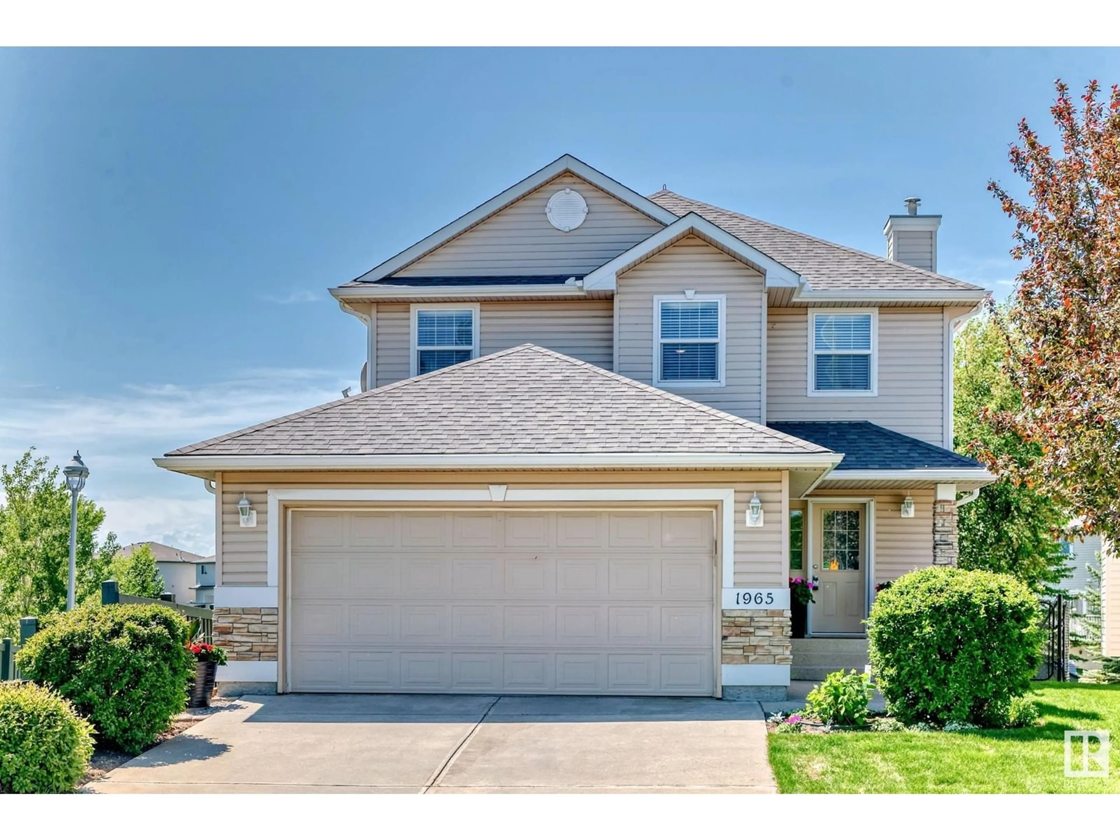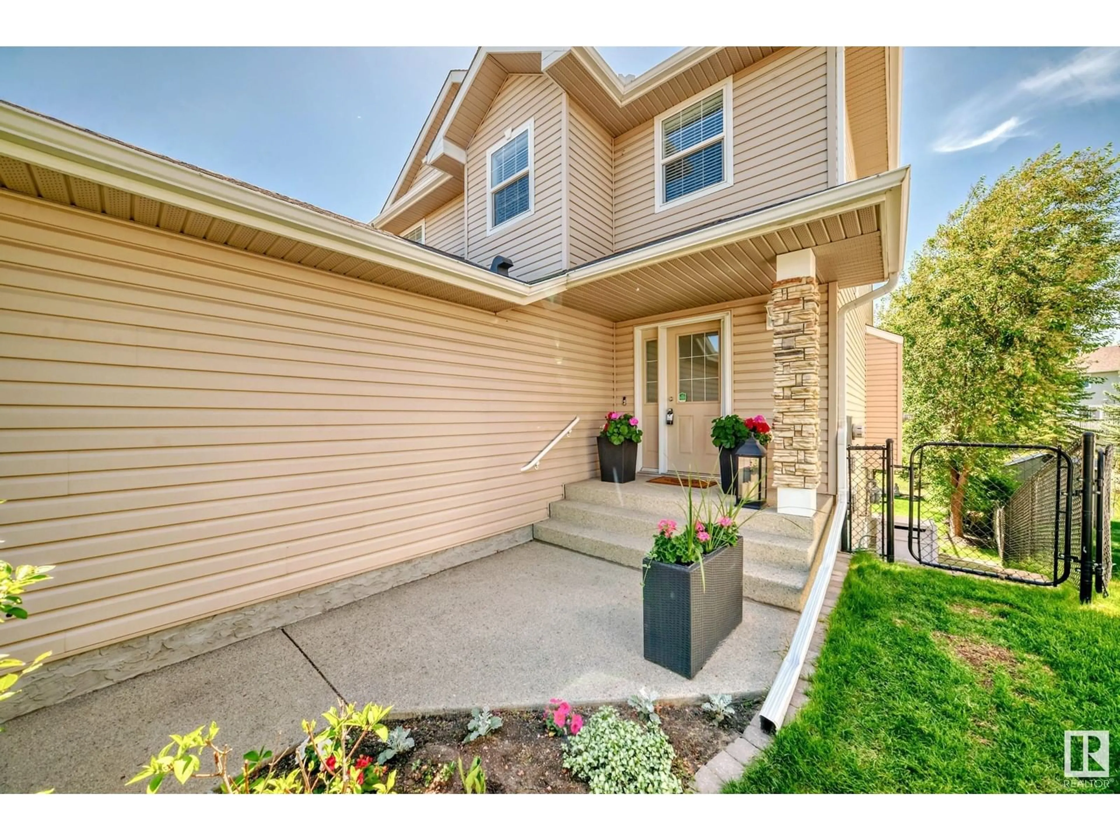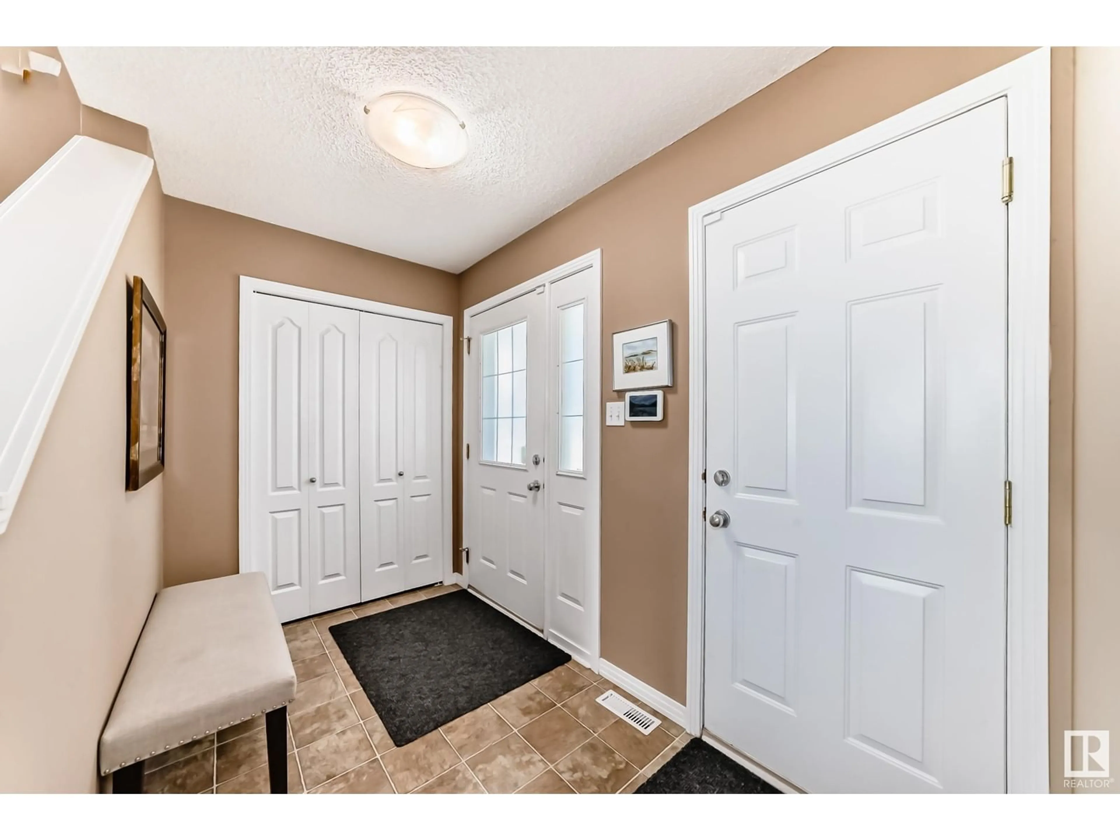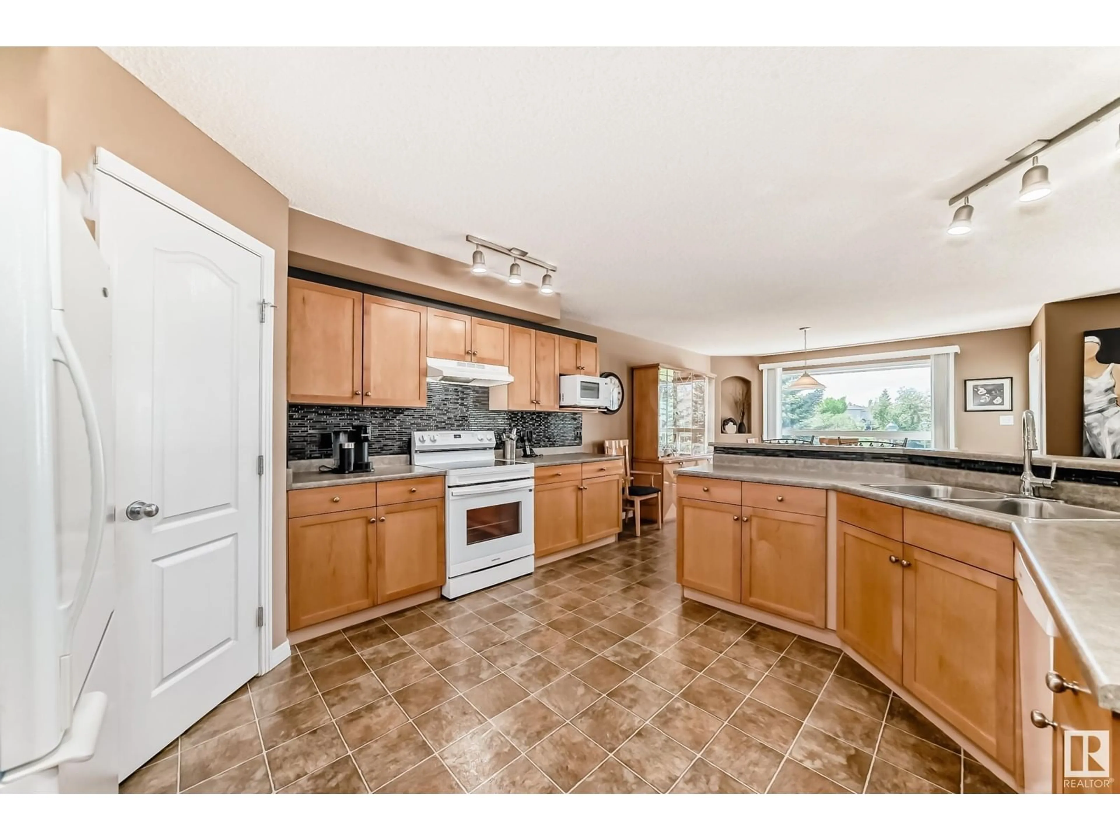1965 GARNETT WY, Edmonton, Alberta T5T6T5
Contact us about this property
Highlights
Estimated ValueThis is the price Wahi expects this property to sell for.
The calculation is powered by our Instant Home Value Estimate, which uses current market and property price trends to estimate your home’s value with a 90% accuracy rate.Not available
Price/Sqft$328/sqft
Est. Mortgage$2,684/mo
Tax Amount ()-
Days On Market3 days
Description
Welcome to this beautifully maintained 1,900 sq ft two-storey home with a fully finished walkout basement, offering 4 bedrooms, 4 bathrooms, and backing directly onto a scenic pond and walking trails. The main floor is bright and open, featuring a spacious living room with a gas fireplace, a large dining area, and a well-appointed kitchen. Step out onto the west-facing deck from the dining room and take in stunning views—perfect for enjoying long summer evenings. Upstairs, you'll find three generously sized bedrooms, including a primary suite with a walk-in closet and full ensuite. The walkout basement, completed in 2021, adds a fourth bedroom, a full bath, and a huge rec room with direct access to a private patio and beautifully landscaped west-facing yard. Upgrades include new shingles (2021), hot water tank (2024), central A/C, and more. Quietly located on a low-traffic street but just minutes from amenities and major routes, this home is in pristine 10/10 condition and ready to impress. (id:39198)
Property Details
Interior
Features
Main level Floor
Living room
4.25 x 5.14Dining room
3.75 x 3.41Kitchen
4.64 x 4.12Laundry room
1.99 x 1.7Exterior
Parking
Garage spaces -
Garage type -
Total parking spaces 4
Property History
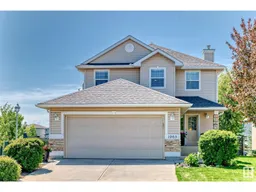 52
52
