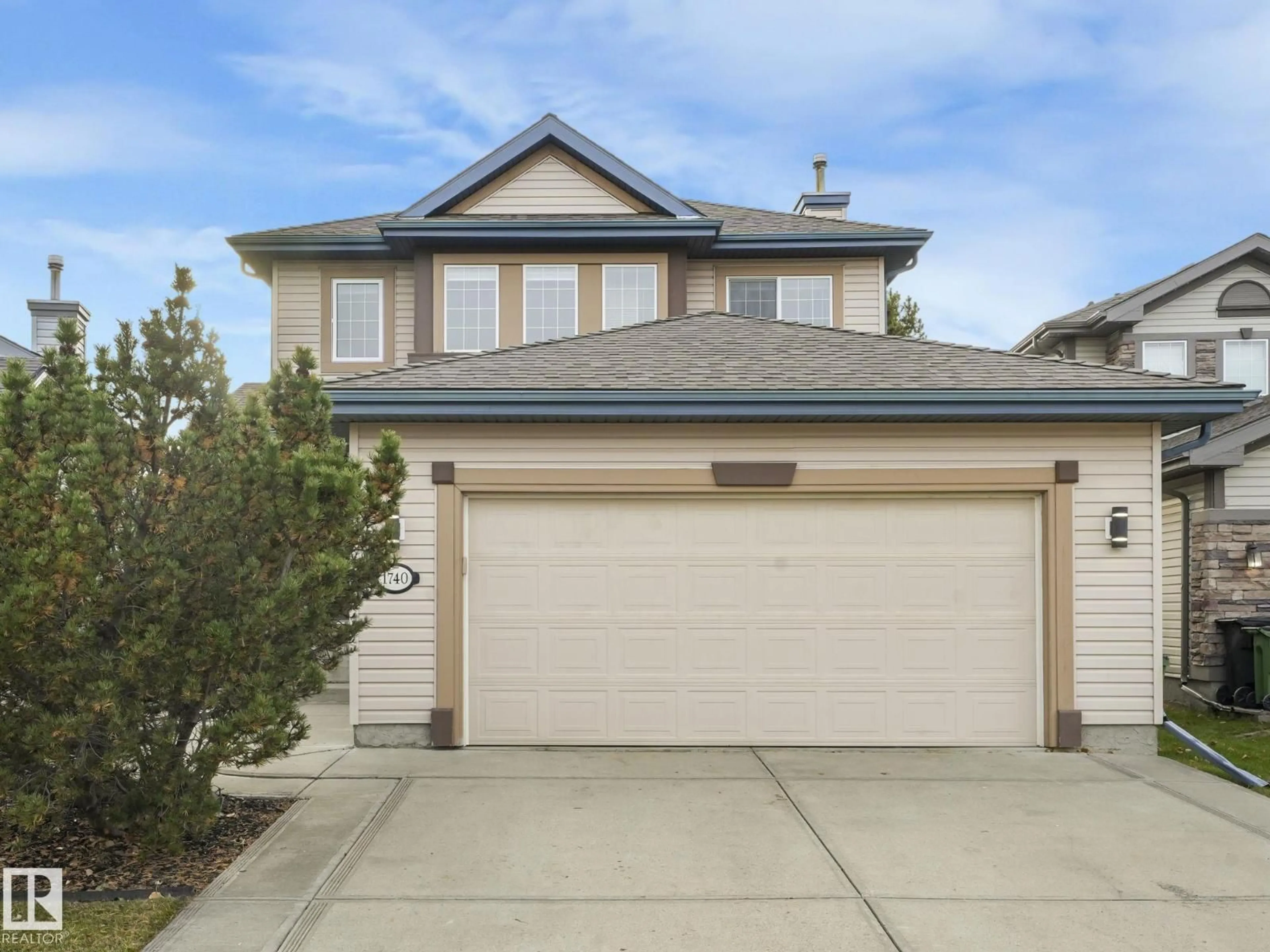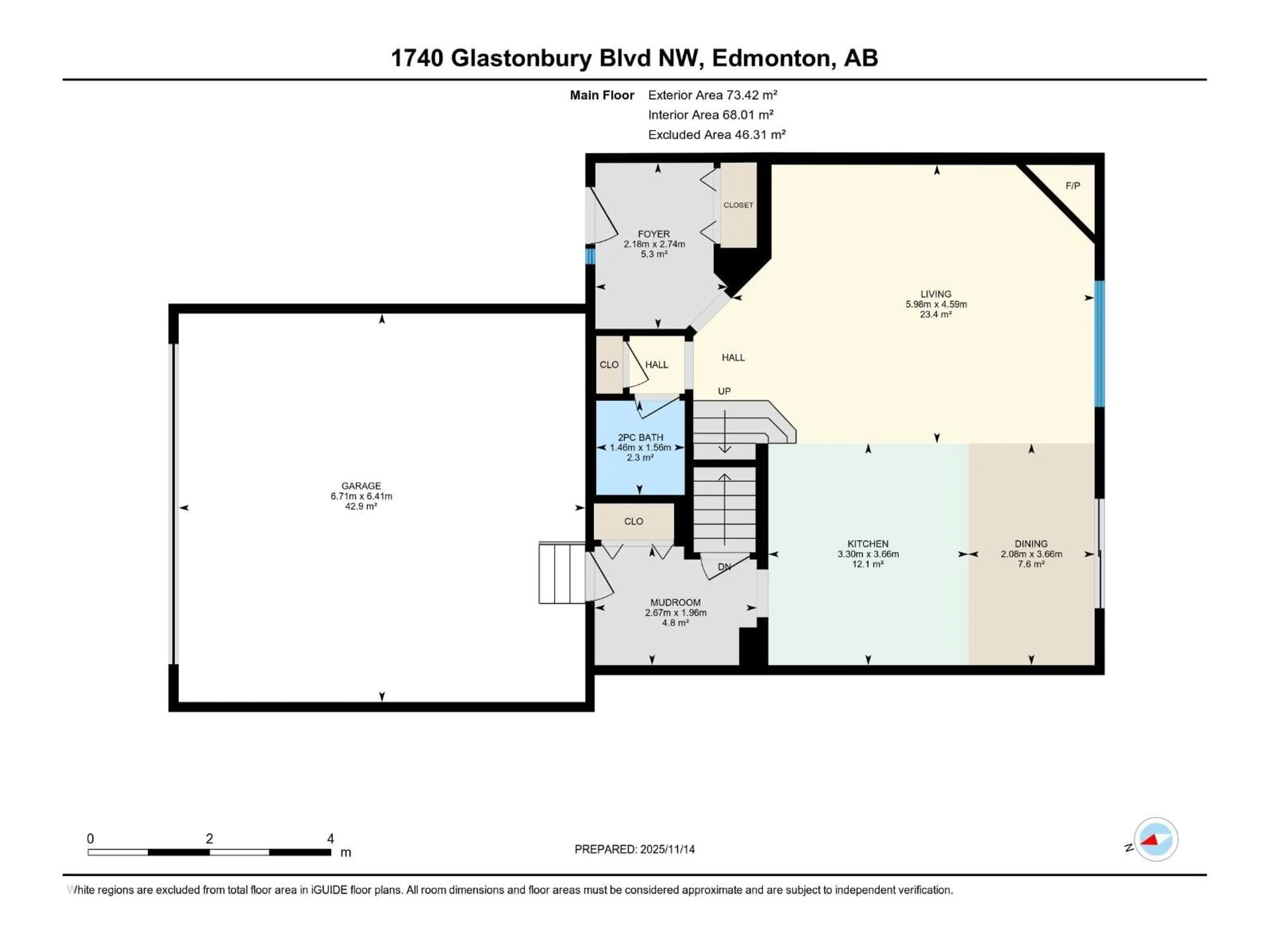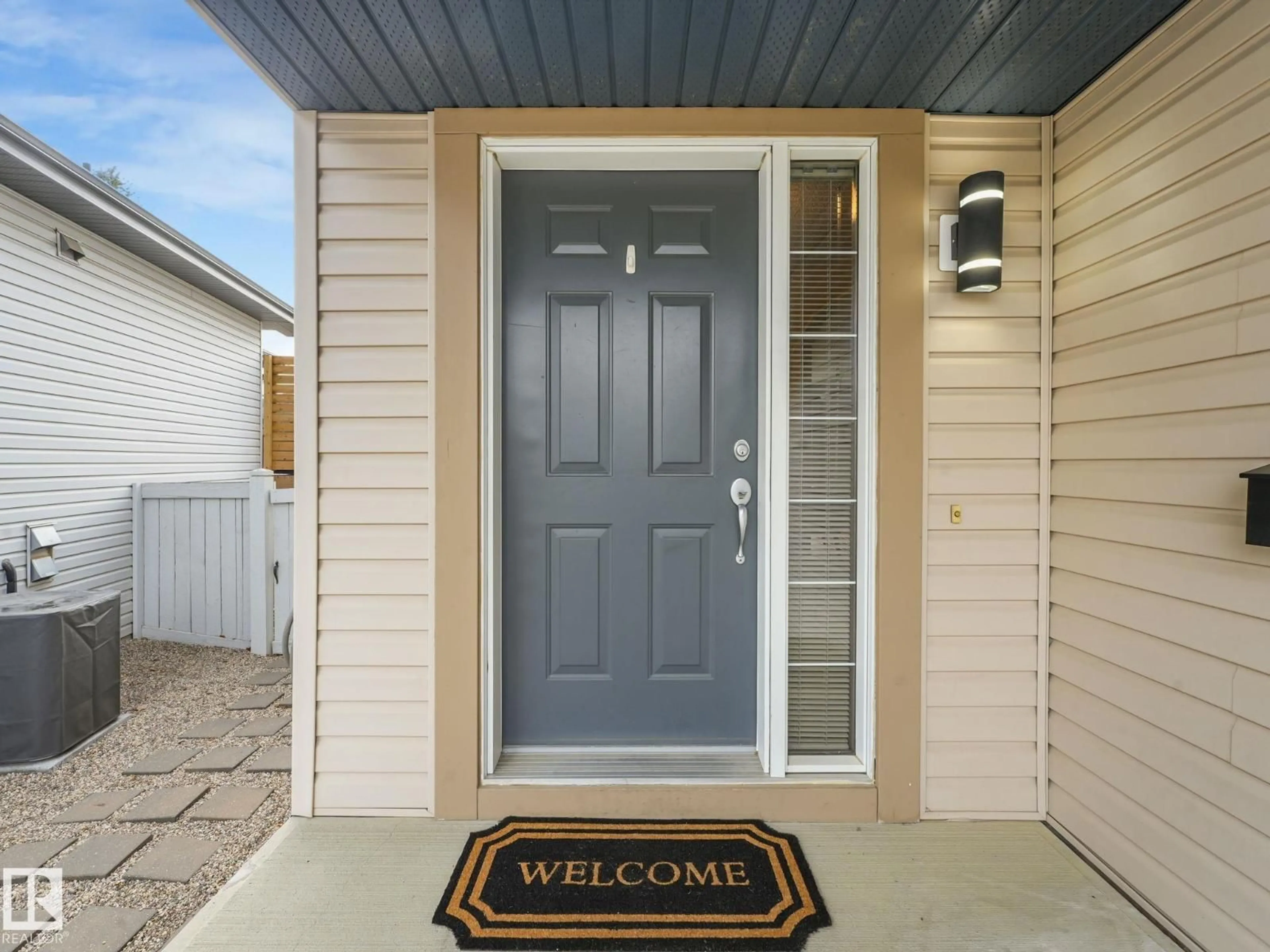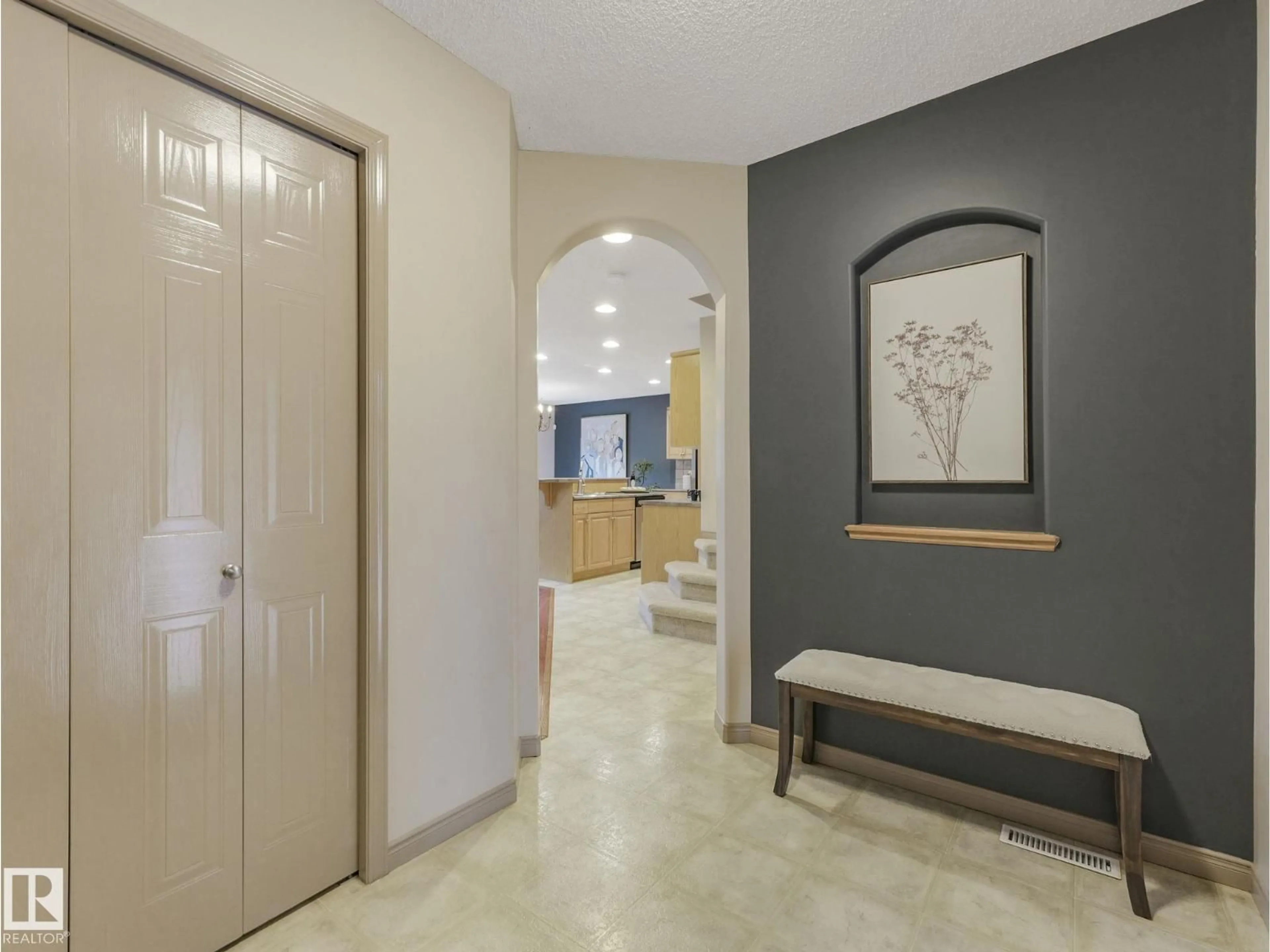1740 GLASTONBURY BV, Edmonton, Alberta T5T6M7
Contact us about this property
Highlights
Estimated valueThis is the price Wahi expects this property to sell for.
The calculation is powered by our Instant Home Value Estimate, which uses current market and property price trends to estimate your home’s value with a 90% accuracy rate.Not available
Price/Sqft$323/sqft
Monthly cost
Open Calculator
Description
DELIGHTFUL HOME... with DIRECT ACCESS TO BEAUTIFUL PONDS WALKWAY, RIGHT FROM YOUR BACKYARD! 3 BEDROOM TWO STOREY with Double Car attached Garage & GOOD SIZED LOT (50' Back)! Nicely appointed layout with a roomy front entry, 2Pc Bath set away from living area, a LOFT DEN and mudroom from garage. Living Room has gorgeous HARDWOOD, lovely corner Gas Fireplace, and picturesque view of SUNNY west/southwest facing yard. Kitchen has solid wood cabinets, s/steel appliances, garburator and eat-at breakfast bar. The Primary Bedroom Upstairs has its own luxurious 4PC ENSUITE with 6’ SOAKER TUB & SEPERATE SHOWER… plus a Walk-In Closet. Bedrooms 2 & 3 are both a great size and there’s another full 4pc Bathroom on this level. HOME HAS CENTRAL A/C, ('20), central Vac, & BRAND NEW CARPET! Basement is a blank canvas for your custom plans w/2 large windows & bathrm rough-in. GARAGE is EXTRA WIDE at 22’ giving you lots of elbow room & has a good sized drive-pad. 3 min to Kim Hung K-9, 5 min to Costco. IMMEDIATE POSSESSION. (id:39198)
Property Details
Interior
Features
Main level Floor
Living room
Dining room
Kitchen
Exterior
Parking
Garage spaces -
Garage type -
Total parking spaces 4
Property History
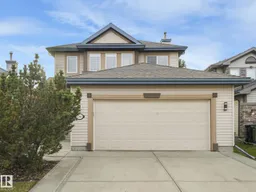 59
59
