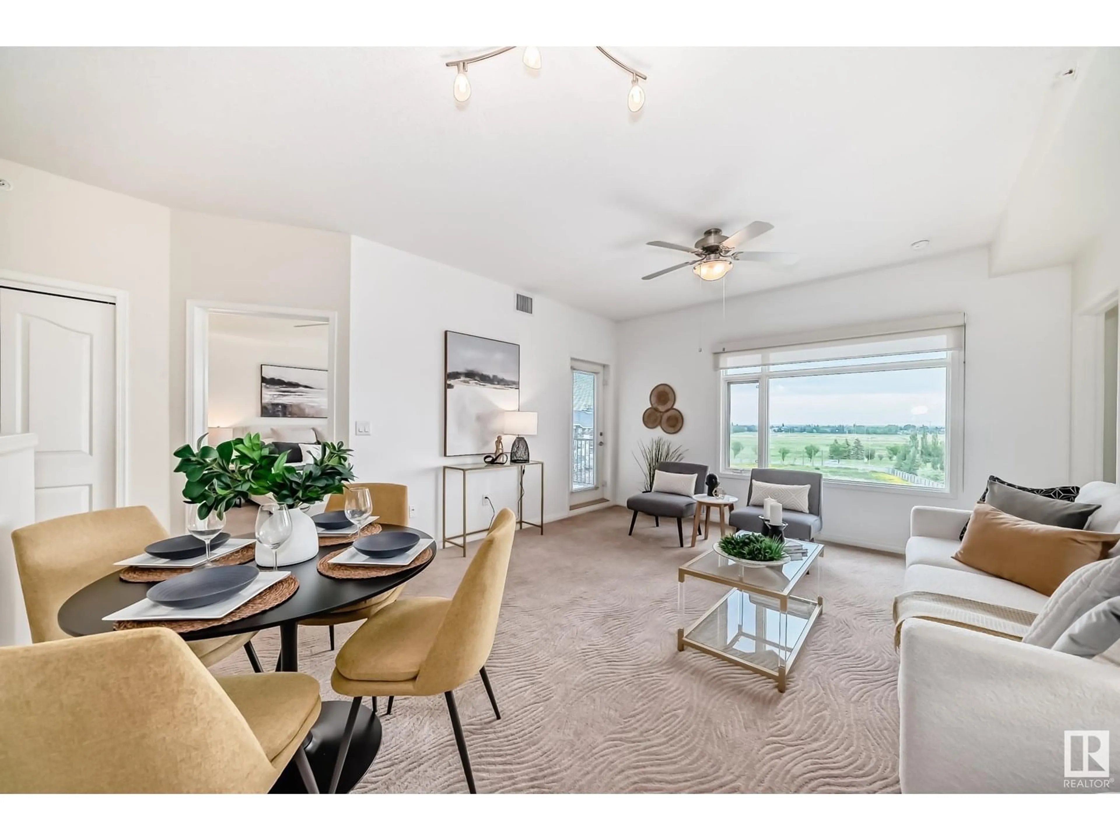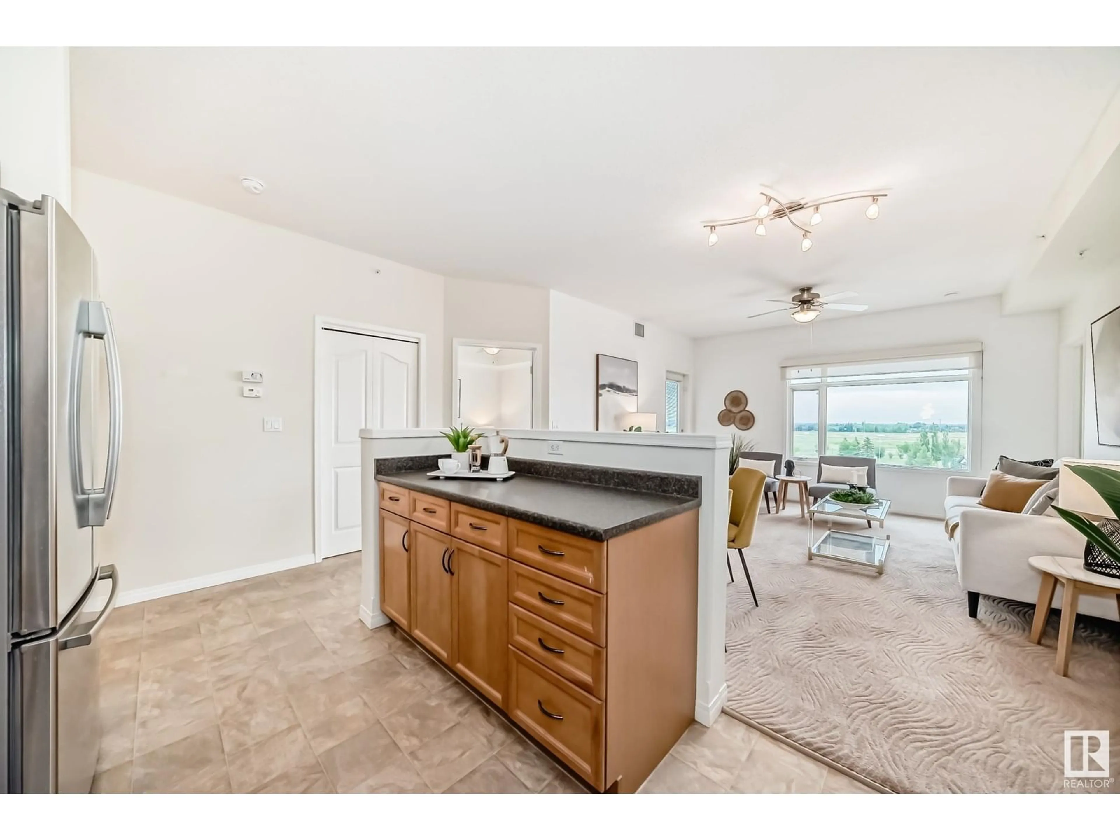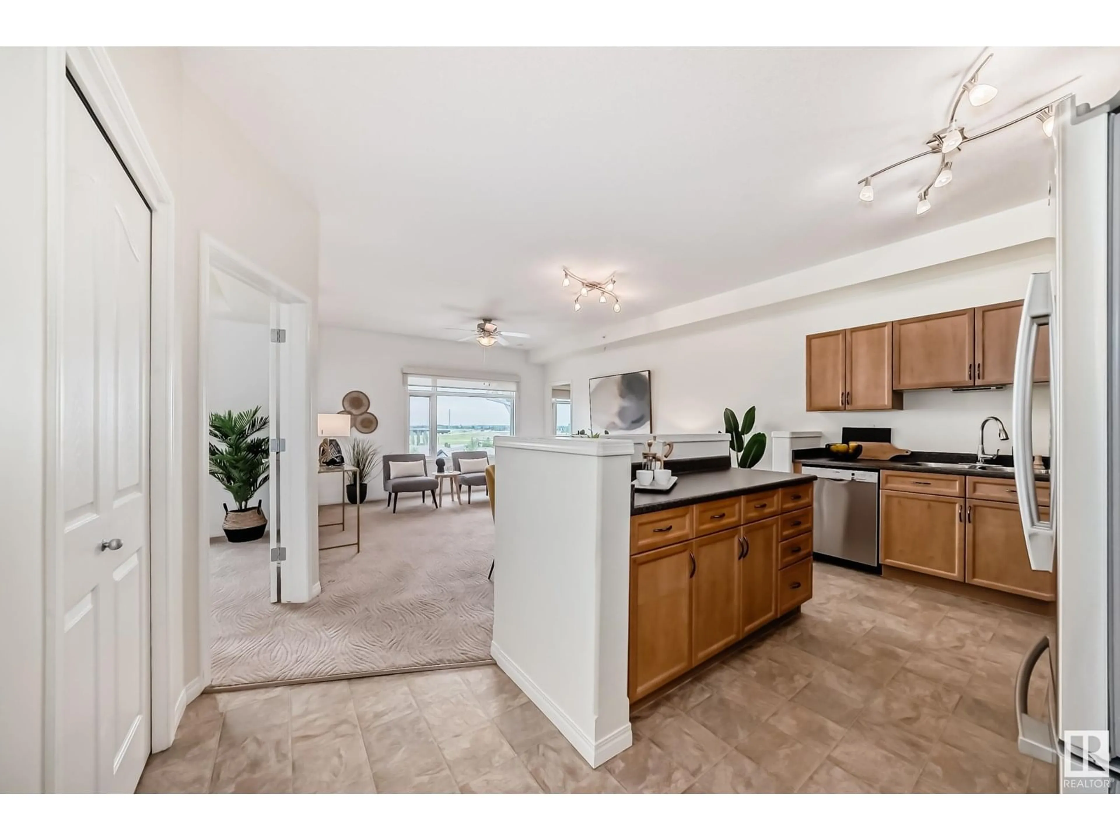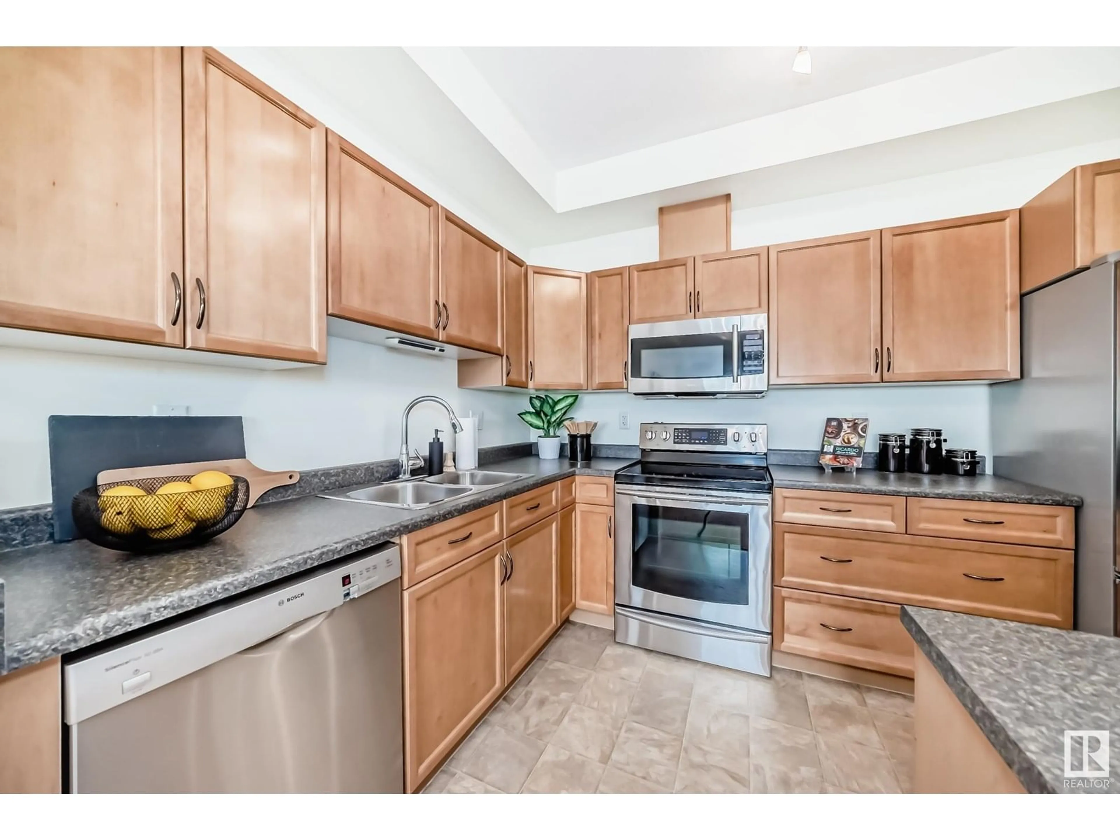1589 - 403 GLASTONBURY BV, Edmonton, Alberta T5T2V1
Contact us about this property
Highlights
Estimated valueThis is the price Wahi expects this property to sell for.
The calculation is powered by our Instant Home Value Estimate, which uses current market and property price trends to estimate your home’s value with a 90% accuracy rate.Not available
Price/Sqft$270/sqft
Monthly cost
Open Calculator
Description
Exquisite luxury living in West Edmonton! This TOP FLOOR QUIET PEACEFUL east-facing unit offers 9’ ceilings, bright, open-concept living with large windows, plush carpet, and morning sun. Featuring THREE BEDROOMS, TWO BATHROOMS, this adult condo (18+) includes a great kitchen with roll-out drawers, pantry, and stainless steel appliances, full-sized laundry, A/C IN-SUITE & GAS HOOK UP for your BBQ on the balcony. Includes TWO TITLED UNDERGROUND HEATED PARKING STALLS INCLUDING ONE WITH A STORAGE CAGE, plus ample visitor and street parking. Immaculately maintained, the building features a guest suite, fully equipped gym, library/reading area, and elegant mahogany boardroom. Located in sought-after Glastonbury, surrounded by ponds, green space, and walking trails, with quick access to shopping, dining, medical services, transit, Whitemud, Anthony Henday, and the airport. Just walking into the beautiful foyer feels like home. Luxurious lifestyle awaits! (id:39198)
Property Details
Interior
Features
Main level Floor
Living room
3.64 x 4.3Bedroom 2
2.48 x 3.34Dining room
3.41 x 1.4Kitchen
3.59 x 2.71Condo Details
Amenities
Ceiling - 9ft
Inclusions
Property History
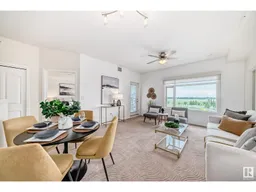 64
64
