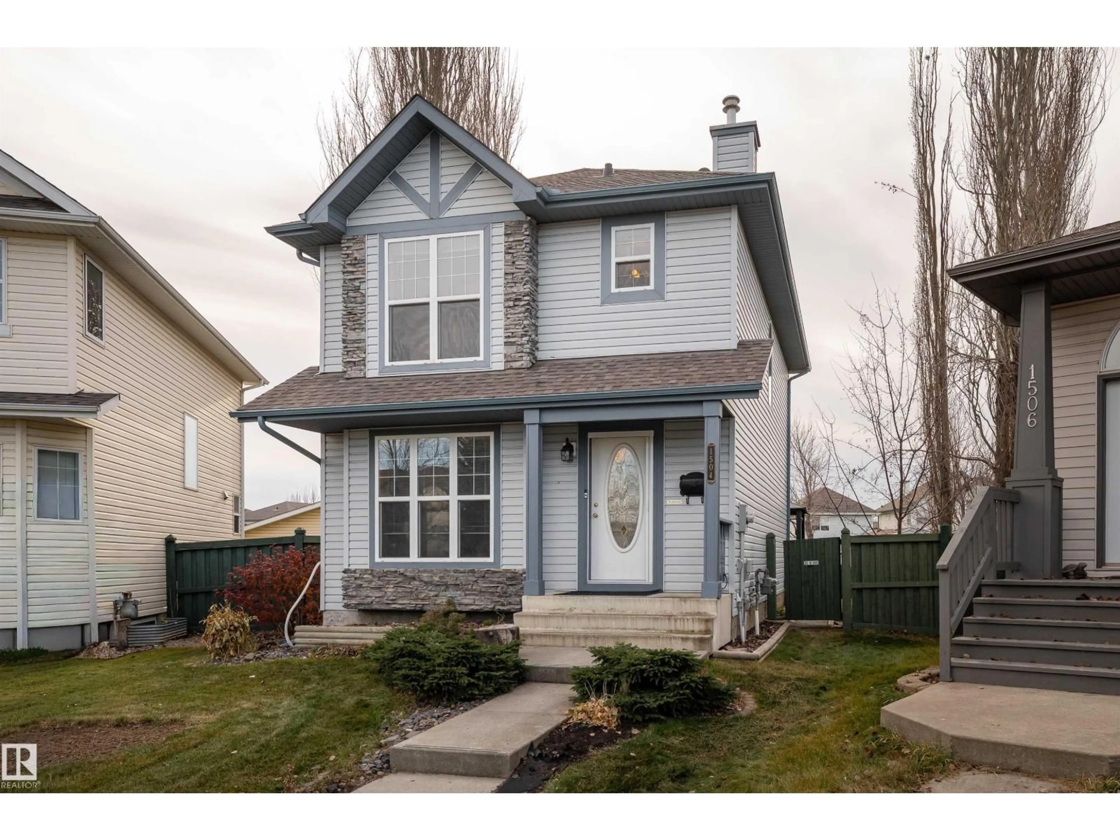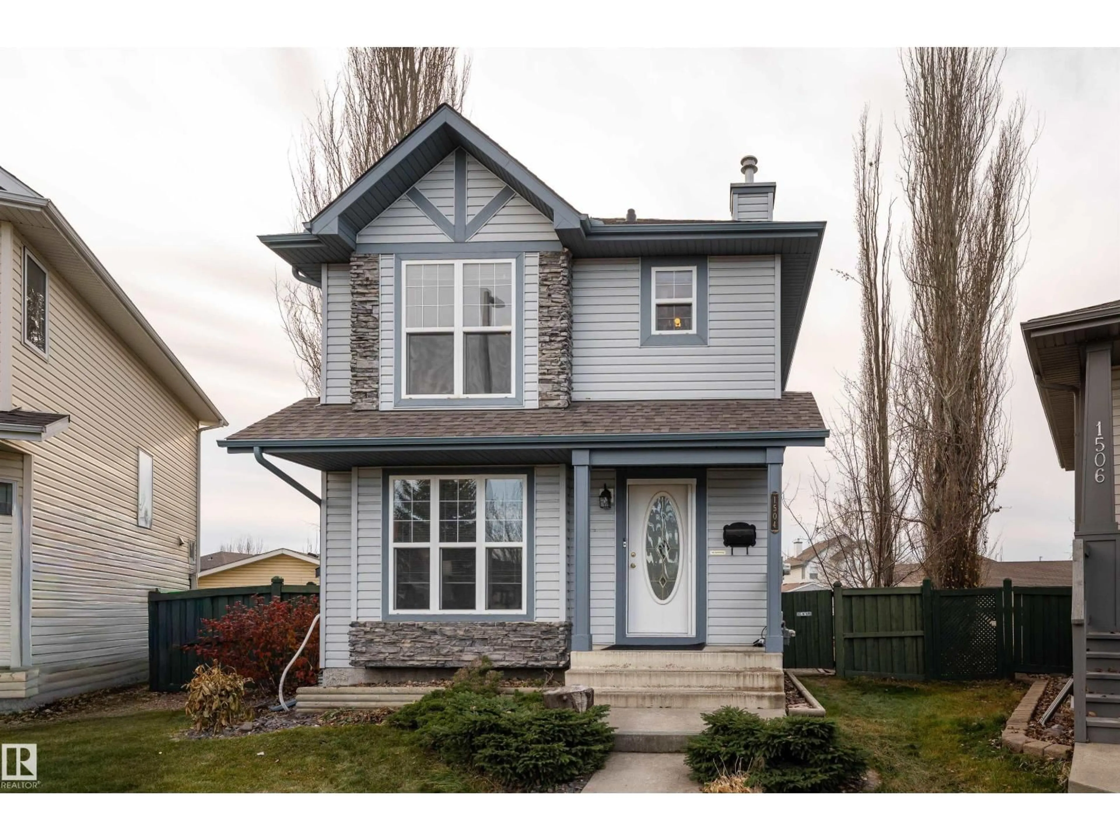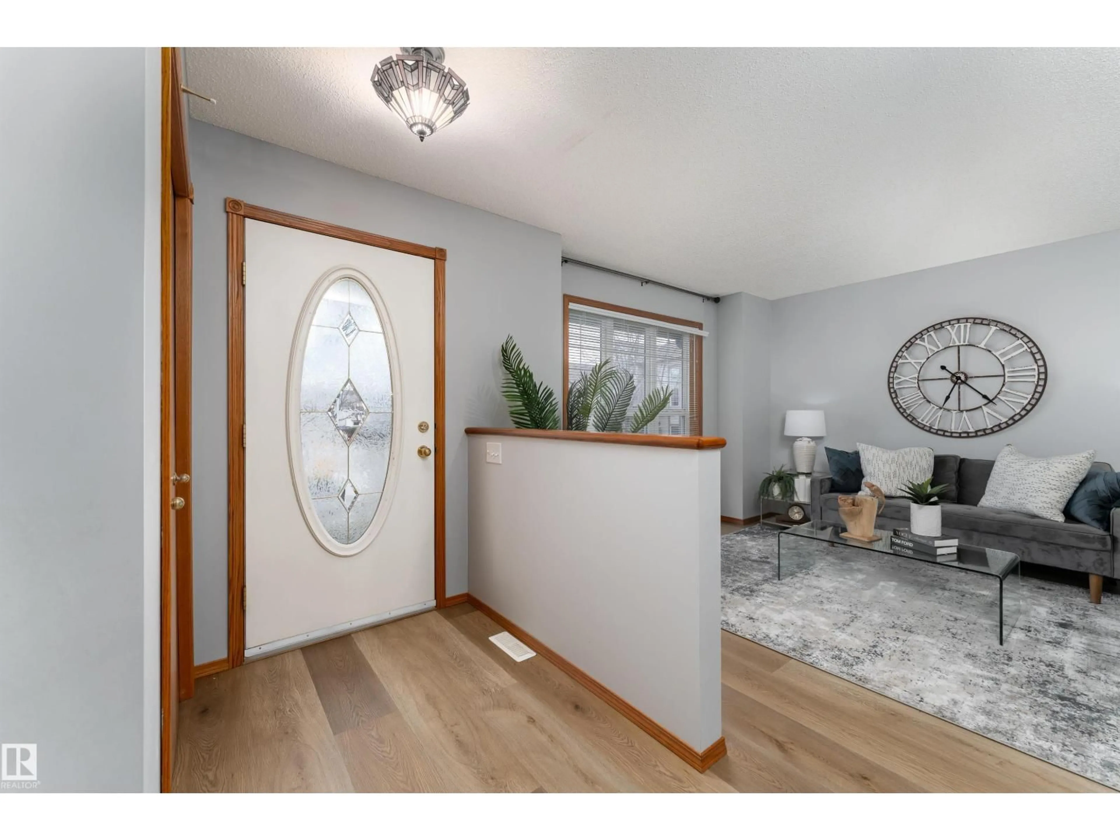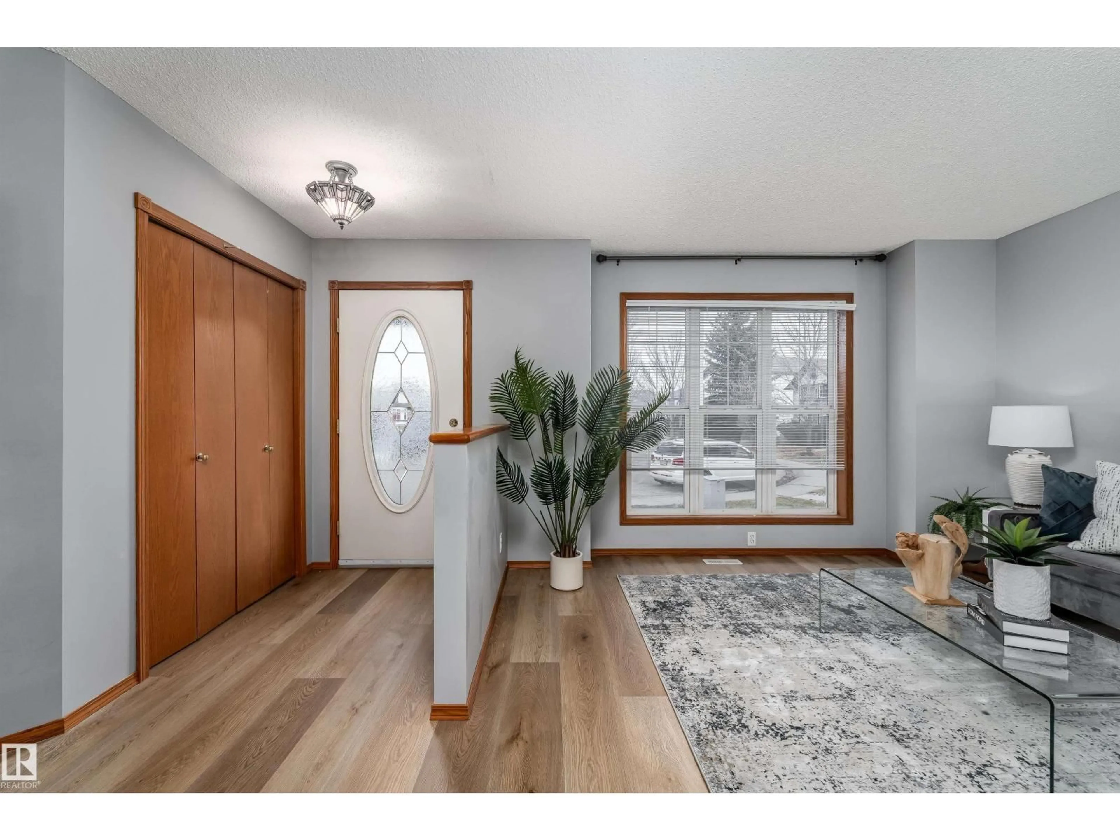1504 GRANT CO, Edmonton, Alberta T5T6L3
Contact us about this property
Highlights
Estimated valueThis is the price Wahi expects this property to sell for.
The calculation is powered by our Instant Home Value Estimate, which uses current market and property price trends to estimate your home’s value with a 90% accuracy rate.Not available
Price/Sqft$371/sqft
Monthly cost
Open Calculator
Description
Welcome to this immaculately maintained 2-storey home in Glastonbury, tucked away in a quiet cul-de-sac and offers just over 1,210 sq. ft. of comfortable living space. The main floor features a bright living room with large windows that bring in plenty of natural light, a spacious kitchen with ample cabinetry and a charming green tile backsplash, plus a dining area that opens onto the fully fenced backyard—complete with a huge deck, pergolas, and a fire pit. A convenient 2-piece bathroom completes the main level. Upstairs are three generous bedrooms, including a primary suite with a 4-piece ensuite and walk-in closet, along with another 4-piece bathroom to service the remaining bedrooms. The lower level offers a cozy rec room open to the main floor, a storage room, and a dedicated laundry area. Outside, you’ll find a double detached garage. Located close to playgrounds, schools, and grocery stores, this home is perfect for families and anyone seeking comfort and convenience in a great neighbourhood. (id:39198)
Property Details
Interior
Features
Main level Floor
Living room
4.03 x 3.95Dining room
3.06 x 2.58Kitchen
2.72 x 3.12Bedroom 3
2.71 x 3.3Exterior
Parking
Garage spaces -
Garage type -
Total parking spaces 4
Property History
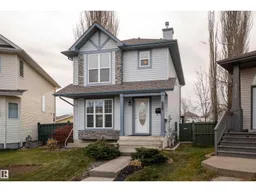 42
42
