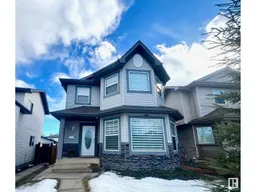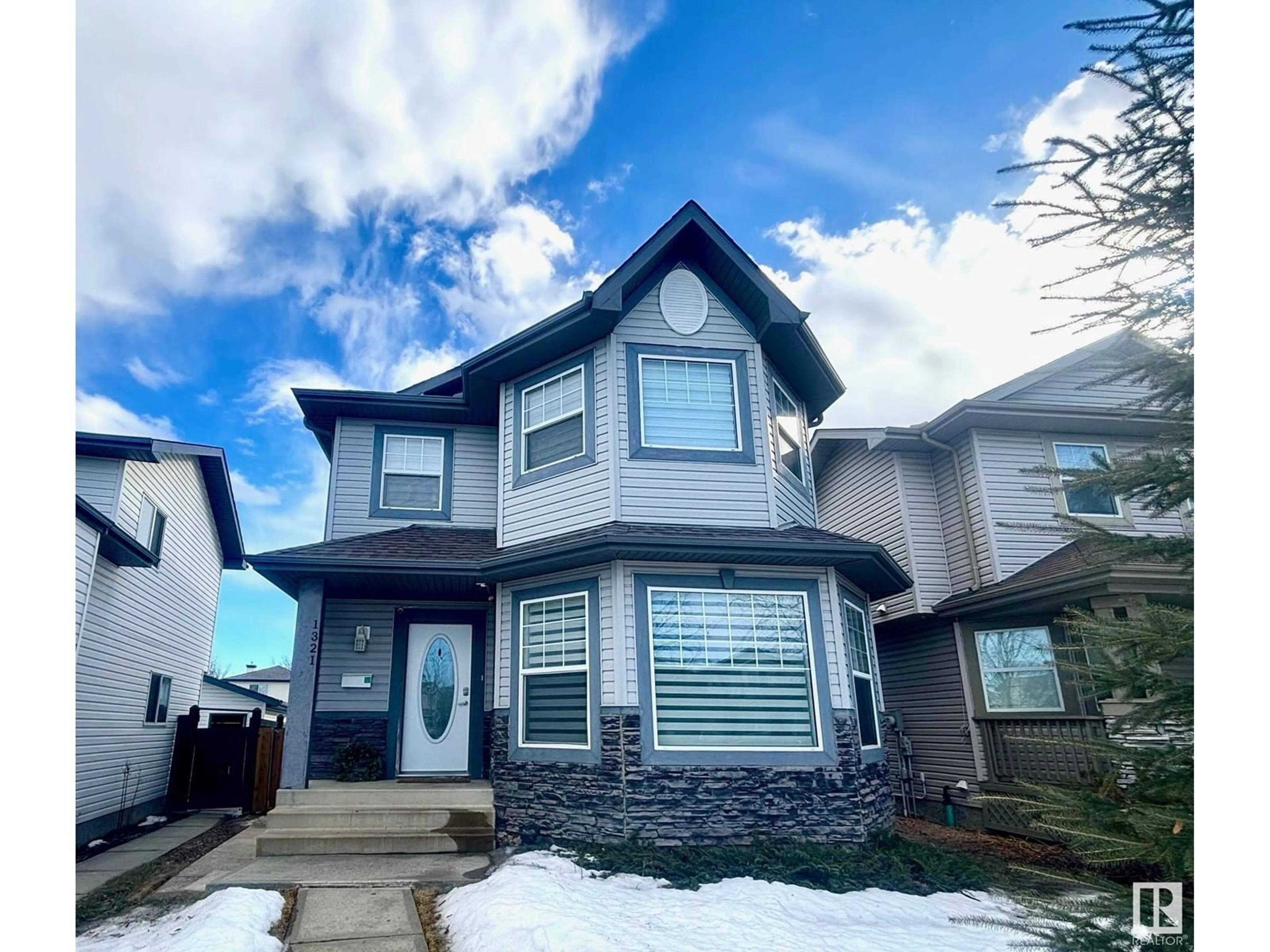1321 GRANT WY NW, Edmonton, Alberta T5T6M8
Contact us about this property
Highlights
Estimated ValueThis is the price Wahi expects this property to sell for.
The calculation is powered by our Instant Home Value Estimate, which uses current market and property price trends to estimate your home’s value with a 90% accuracy rate.Not available
Price/Sqft$338/sqft
Est. Mortgage$2,104/mo
Tax Amount ()-
Days On Market3 days
Description
This well-kept, fully finished 2-storey home in Glastonbury blends style and practicality with a thoughtfully designed layout. It features 4 bedrooms, 3 full bathrooms, and a half bath, including a Jack & Jill bath connecting two upstairs bedrooms. Recent enhancements throughout include an updated kitchen and bathrooms, new blinds, and a new washer & dryer. The home also has new shingles on both the house and detached double garage. A composite deck leads to the backyard, offering a low-maintenance outdoor space. Located on a peaceful street, just steps from the spray park, with convenient access to Whitemud and Anthony Henday. (id:39198)
Property Details
Interior
Features
Upper Level Floor
Bedroom 3
Primary Bedroom
Bedroom 2
Property History
 1
1
