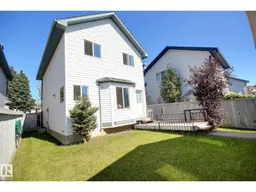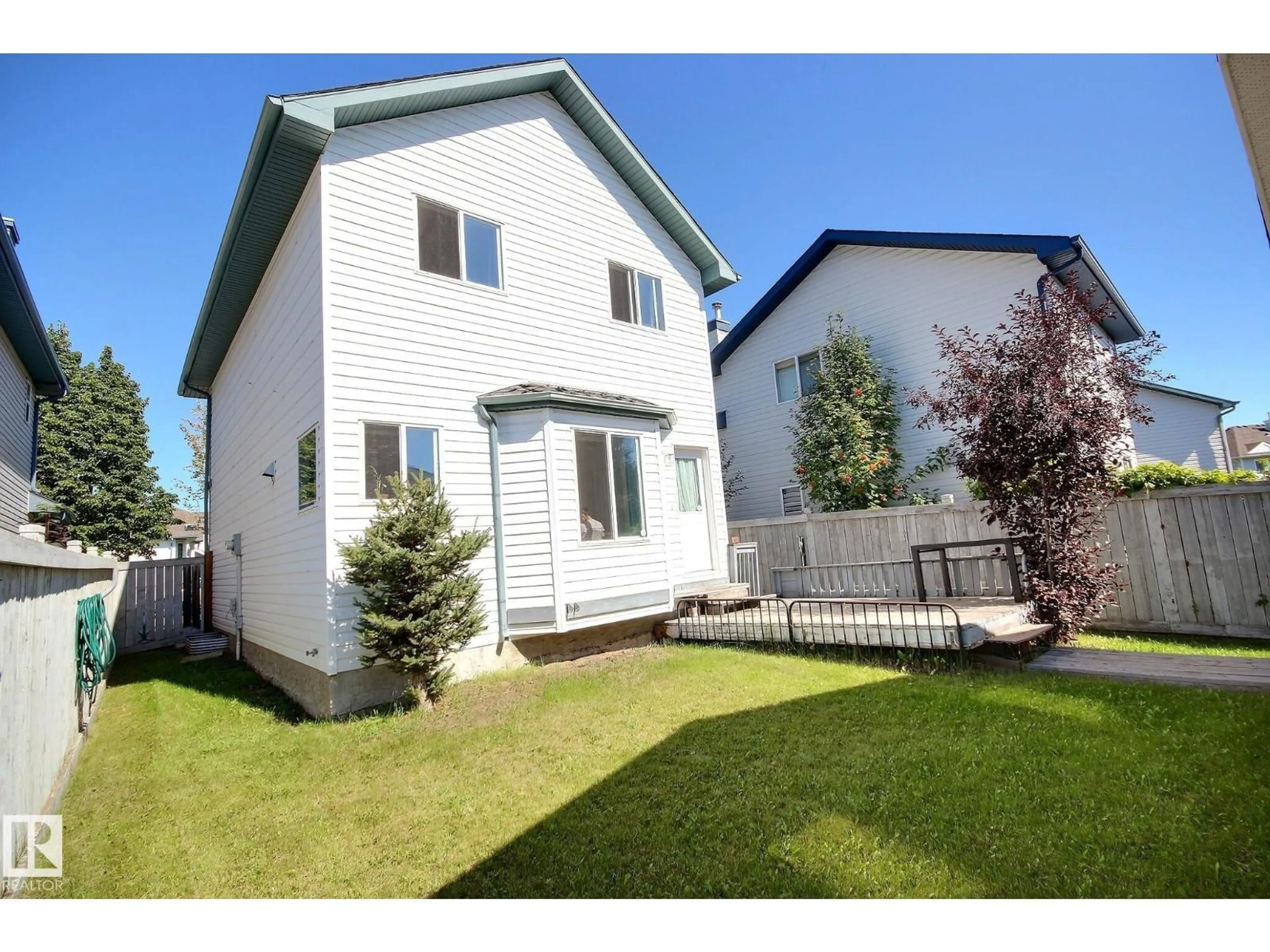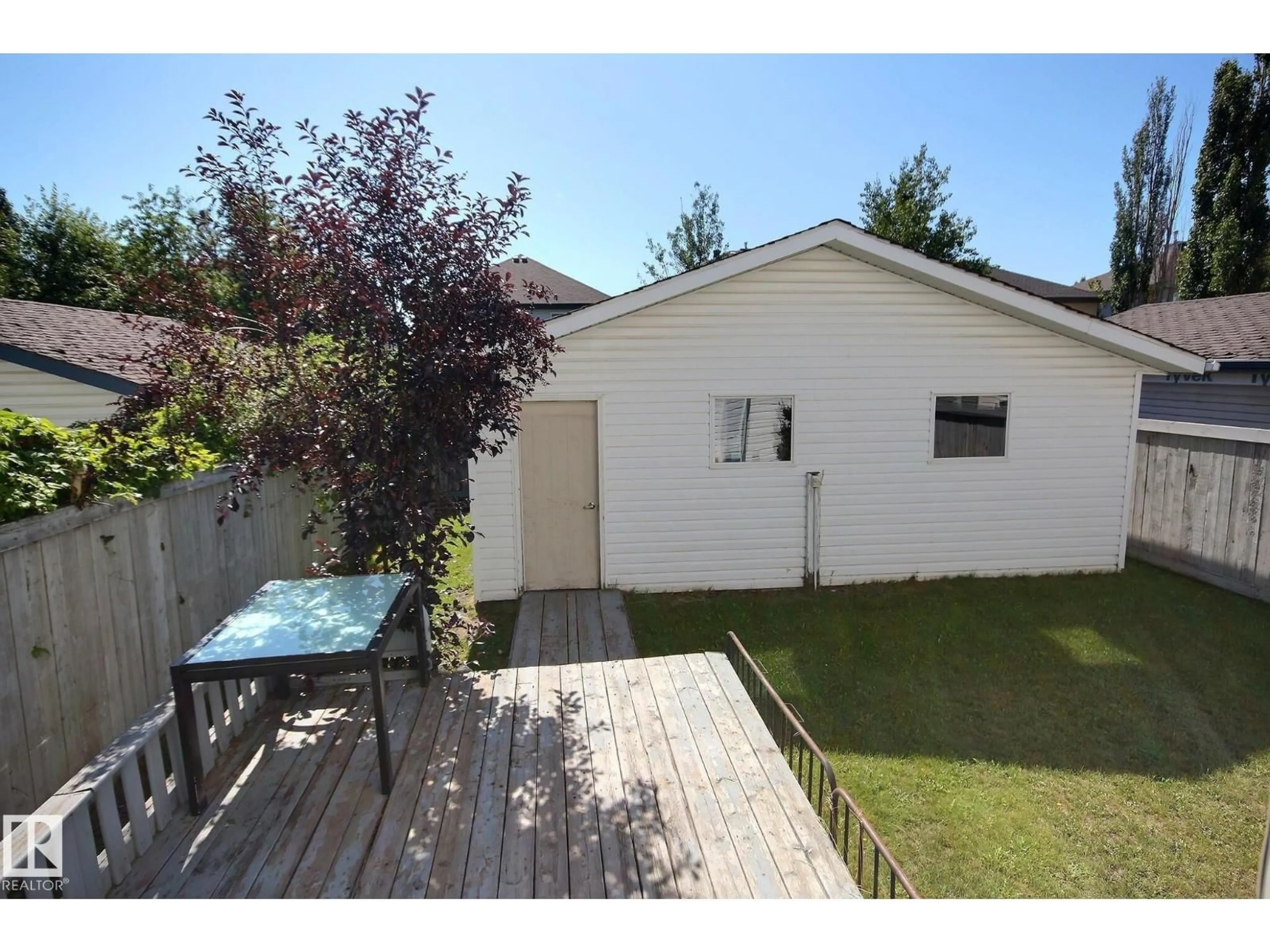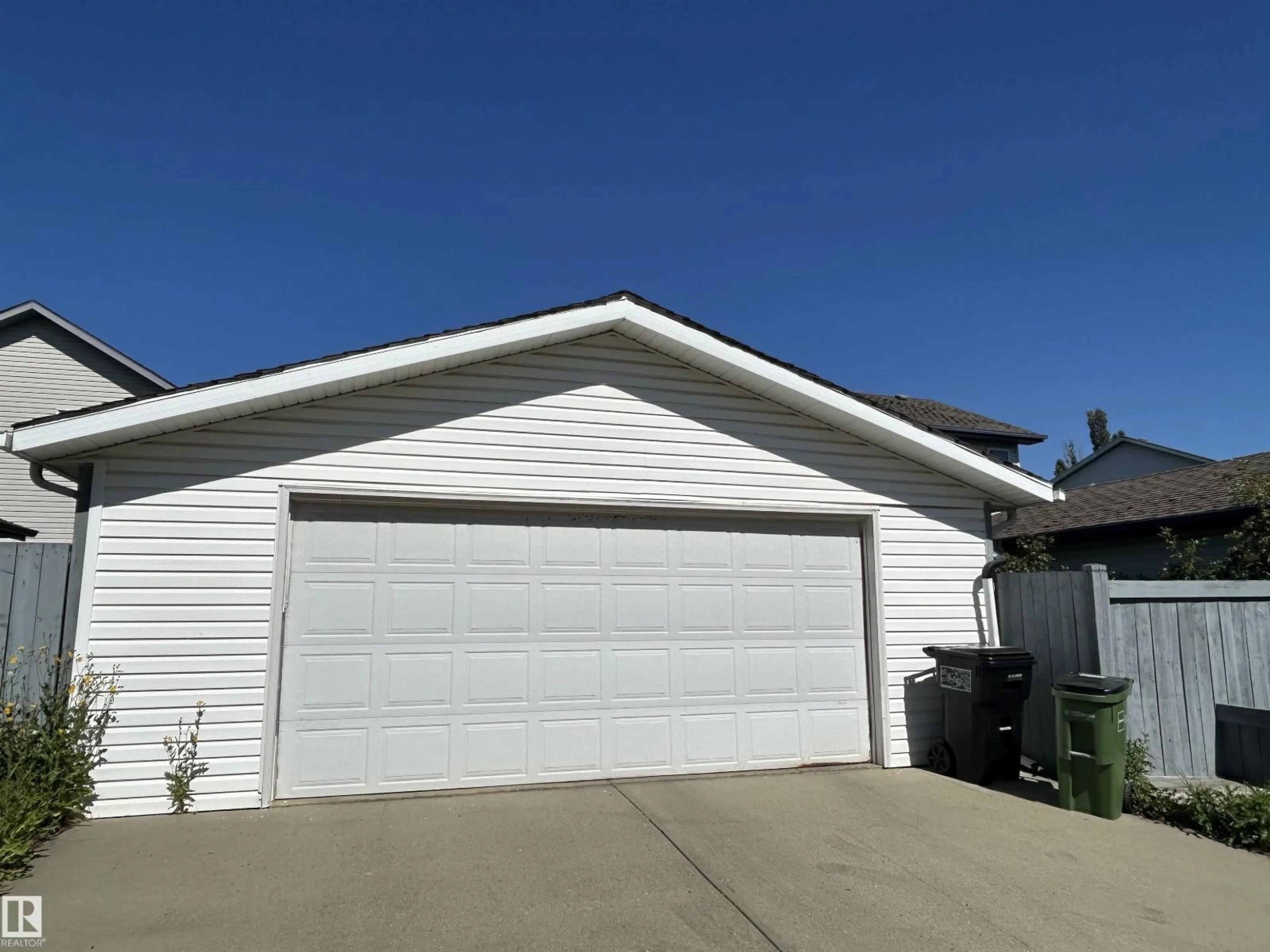1233 GILLESPIE CR, Edmonton, Alberta T5T6M6
Contact us about this property
Highlights
Estimated valueThis is the price Wahi expects this property to sell for.
The calculation is powered by our Instant Home Value Estimate, which uses current market and property price trends to estimate your home’s value with a 90% accuracy rate.Not available
Price/Sqft$292/sqft
Monthly cost
Open Calculator
Description
Charming 3-Bedroom Home Steps from Guinevere Park! This fully finished 2-story home offers comfort, style, and an unbeatable location. Featuring 3 spacious bedrooms, 2 Full bathrooms & 2 Half bathrooms, a bright super functional floorplan, this home is perfect for families! You'll love the big white kitchen complete with big island, some newer appliances, ample cabinetry, and plenty of counter space. The sun-filled living room boasts a large front-facing window, creating a warm and welcoming atmosphere. Outside, enjoy the large double detached garage, ideal for parking and storage. The backyard offers space for outdoor gatherings or play. Best of all, you're just seconds from Guinevere Park, a nature lover’s paradise with forested trails perfect for walks, jogs, or exploring with your dog. This move-in-ready home blends convenience, charm, and lifestyle — don’t miss it! Easy walk to Kim Hung K-9 school and Costco anchored strip mall. (id:39198)
Property Details
Interior
Features
Main level Floor
Living room
Dining room
Kitchen
Property History
 37
37






