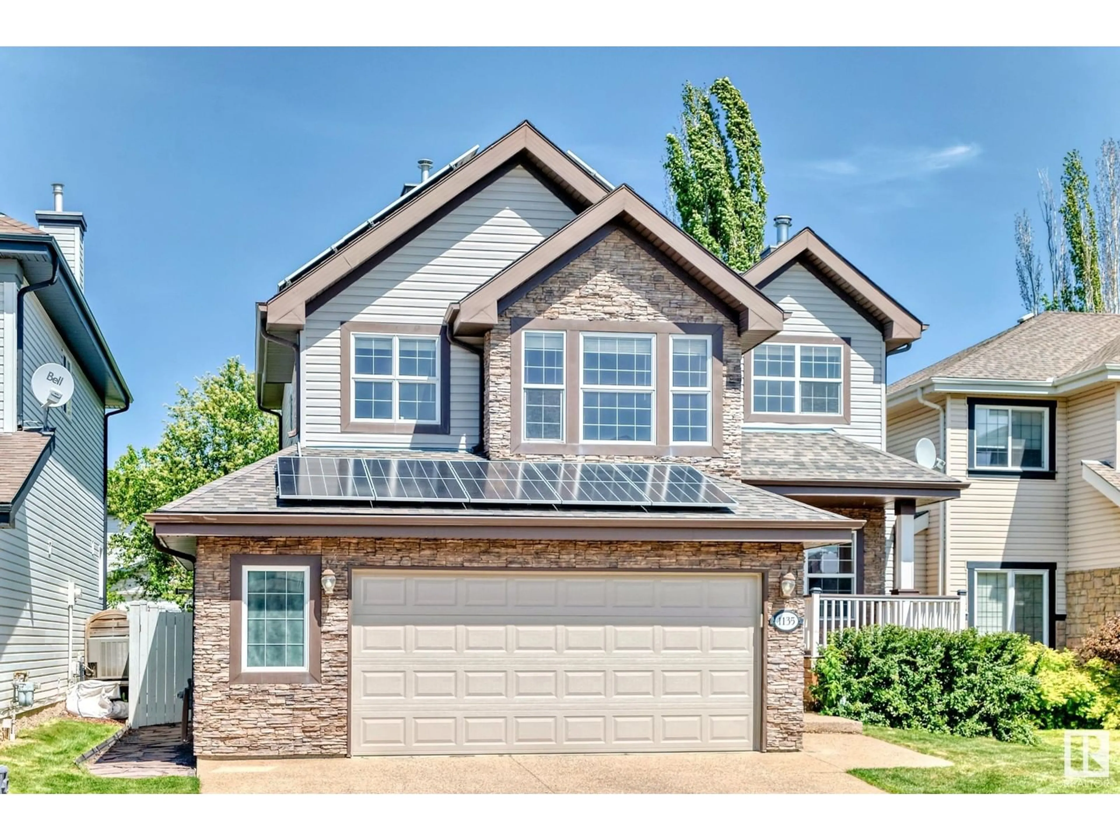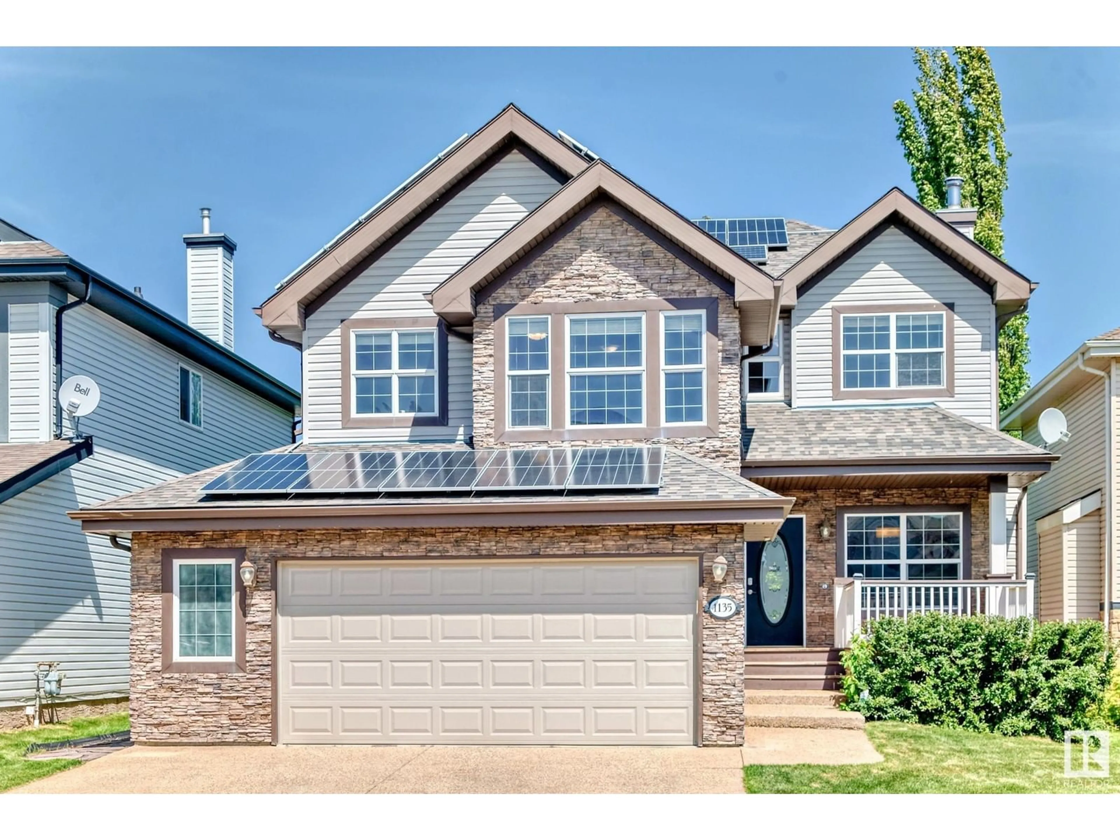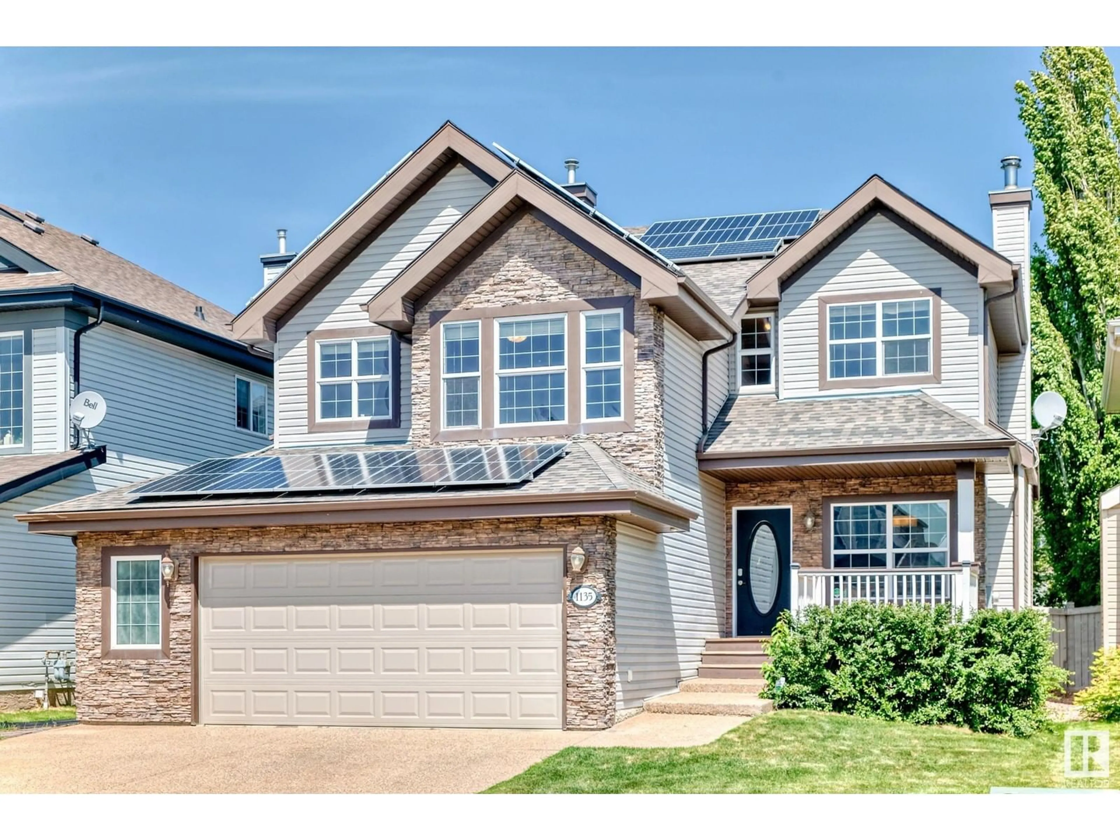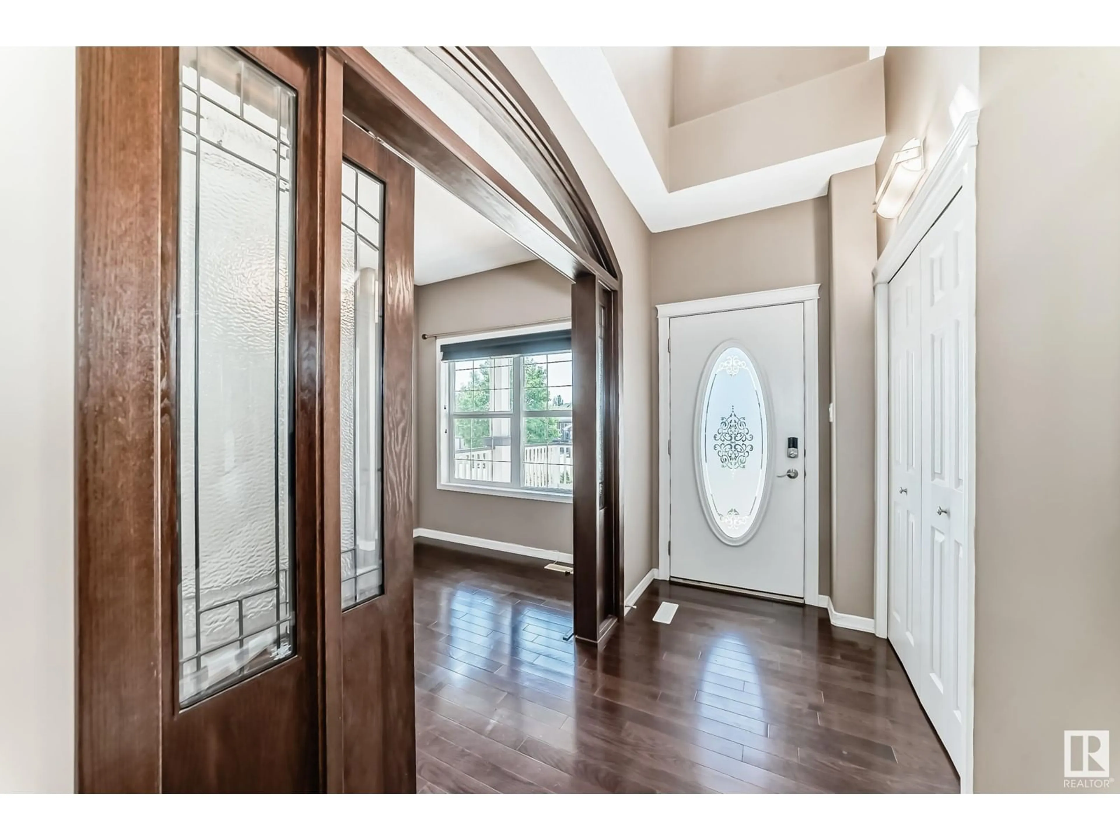1135 GOODWIN CIRCLE, Edmonton, Alberta T5T6W6
Contact us about this property
Highlights
Estimated ValueThis is the price Wahi expects this property to sell for.
The calculation is powered by our Instant Home Value Estimate, which uses current market and property price trends to estimate your home’s value with a 90% accuracy rate.Not available
Price/Sqft$290/sqft
Est. Mortgage$2,829/mo
Tax Amount ()-
Days On Market2 days
Description
A lavish home steeped in quiet luxury! An award-winning design, located in the desired Prestigious Parkland Estates in the city's W-side. This magnificent home is appx. 2,265 sq.ft of elegant living space (above grade) + fully fin. bsmt & offers only the best. Spacious flr plan c/w gleaming walnut flrg thru-out, grand curved staircase, 9’ ceilings, flex/dining rm w/French drs, great rm w/custom built-in ent. center & GAS & WOOD combo FP, huge gourmet kitchen w/white quartz & granite counters, lrg island & eat bar. Upper flr c/w 3 lrg bdrms & huge bonus rm. Primary bdrm offers his/her closets & lux 5-pce ensuite. Exquisite lighting pkg, granite counters in all baths. Upgrades incl: central A/C, solar (full offset, zero elec. bills) – $28,500, OS heated grg w/flr drain, new roof (2023), new HWT, new grg dr, lrg sun deck, fully fenced/landscaped yard, & central A/C! Close to comm. lake w/walkway & bike path, transit, & great access to Henday & Whitemud. STOP Waiting – START Living! (id:39198)
Property Details
Interior
Features
Main level Floor
Living room
Dining room
Kitchen
Family room
Exterior
Parking
Garage spaces -
Garage type -
Total parking spaces 4
Property History
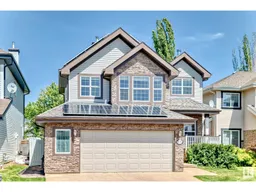 75
75
