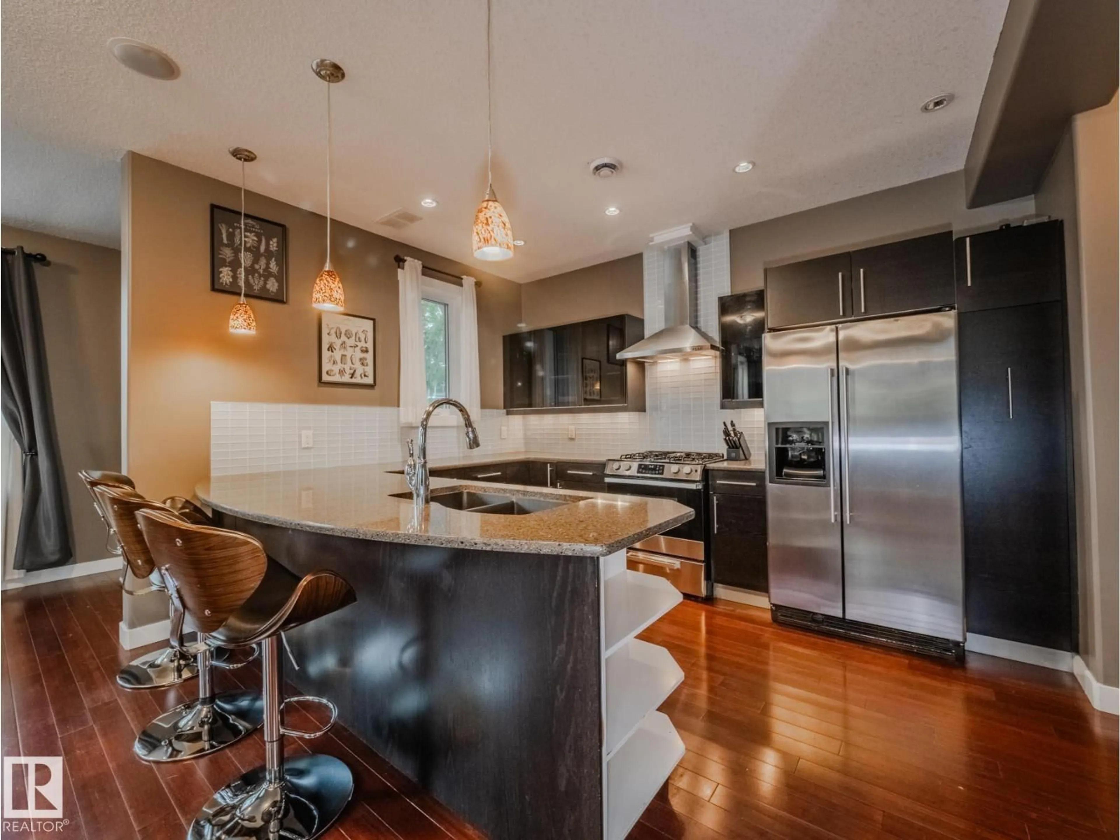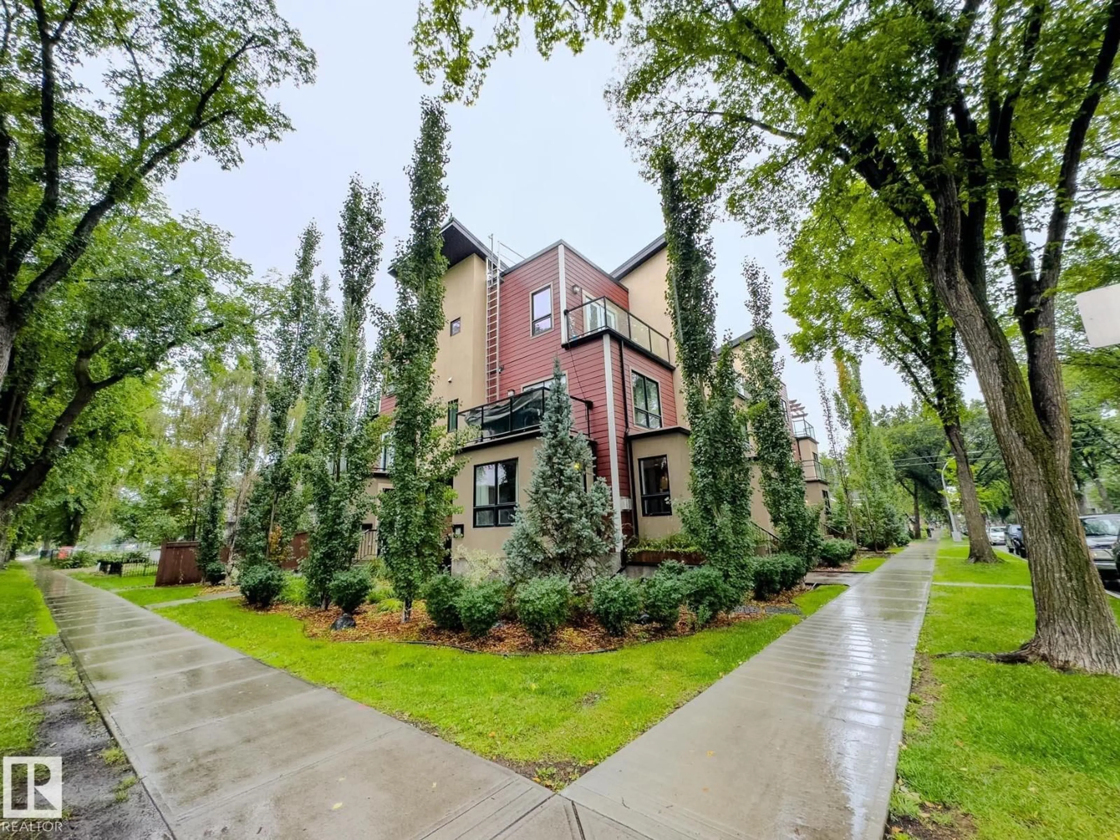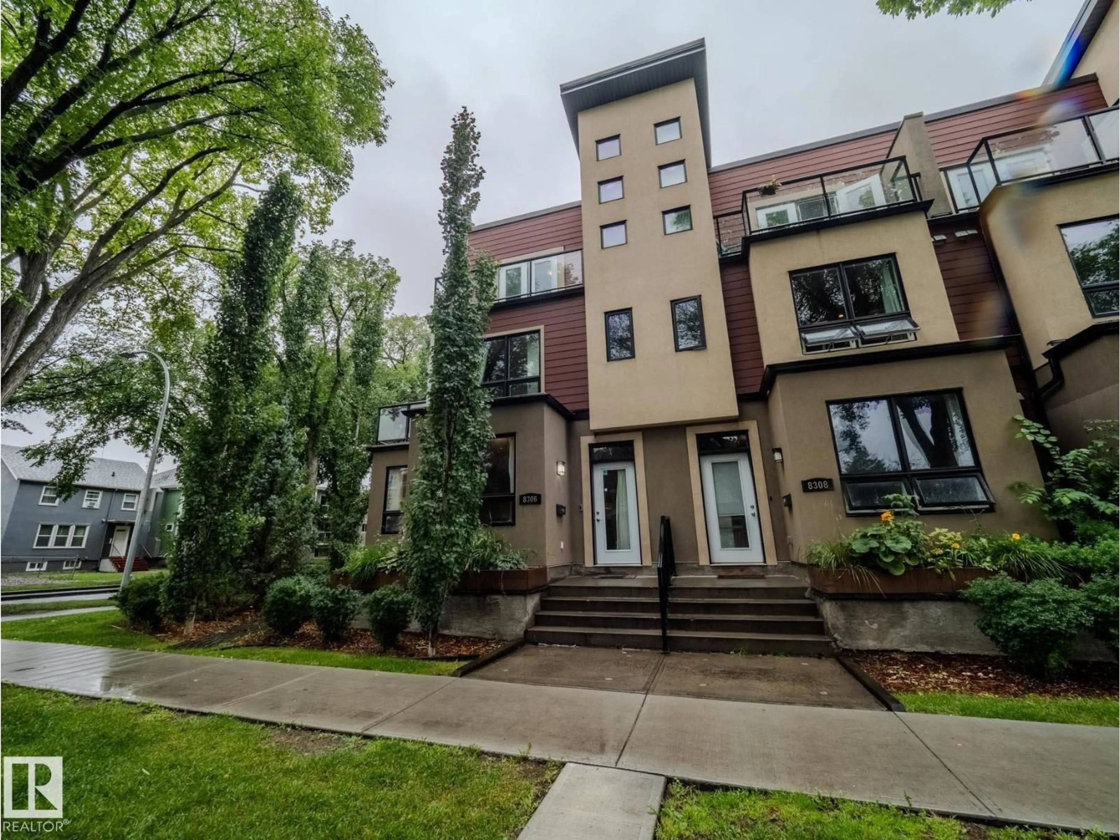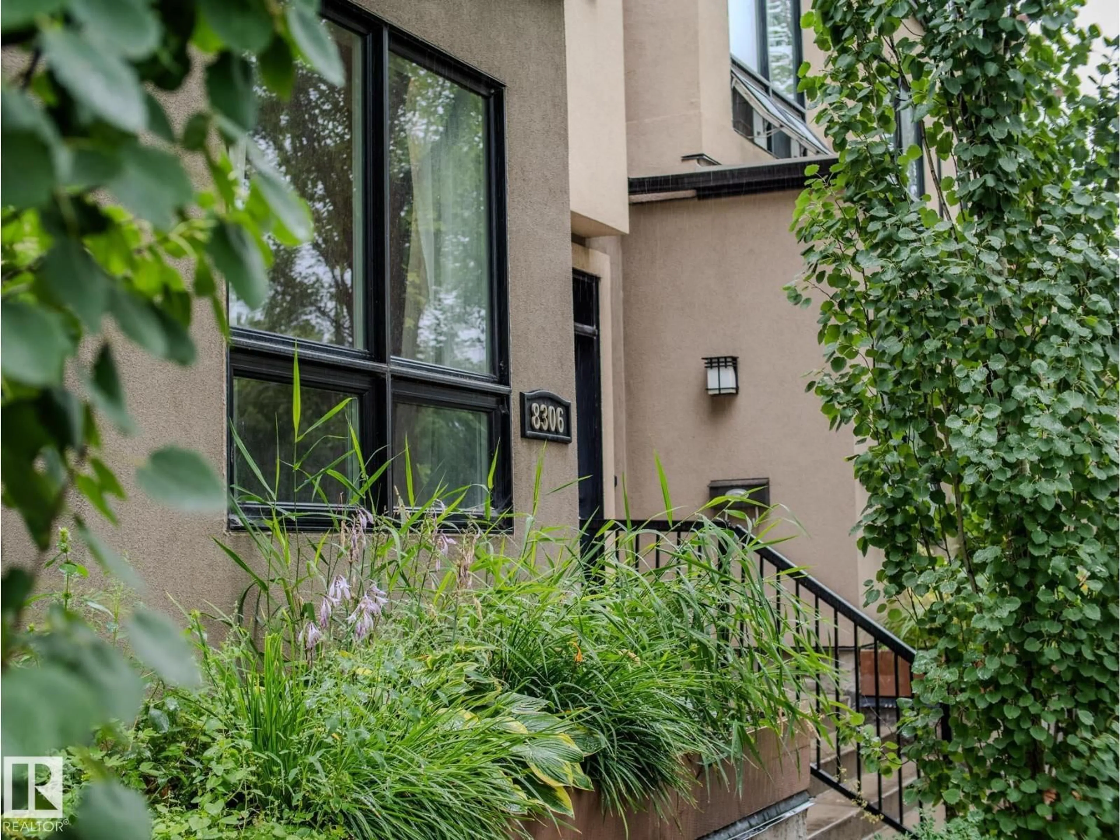Contact us about this property
Highlights
Estimated valueThis is the price Wahi expects this property to sell for.
The calculation is powered by our Instant Home Value Estimate, which uses current market and property price trends to estimate your home’s value with a 90% accuracy rate.Not available
Price/Sqft$353/sqft
Monthly cost
Open Calculator
Description
Nestled on a tree lined street, in the heart of Garneau, is this incredible townhouse with THREE TITLED PARKING STALLS, a titled 13x13 workshop plus two balconies. This corner unit allows in tons of natural light from the numerous windows & 9' ceilings. The kitchen features a huge eat up island, granite counter tops, stainless steel appliances with gas stove & pantry. The open living/dining area has a stone encased gas fireplace & hardwood flooring. On the second level is a family room with large east facing balcony & built in shelving. Finishing this level is a three piece bathroom with large luxurious tiled shower & granite counter tops. The full size washer & dryer are stacked in this bathroom. On the upper level is the primary bedroom with south facing balcony, four piece en-suite & walk-in closet. The spacious titled workshop is located in the parkade. All three stalls are together. Additional sound insulation. A/C. Steps away to U of A, Old Strathcona shops & restaurants, rivervalley parks & trails. (id:39198)
Property Details
Interior
Features
Main level Floor
Living room
6.05 x 3.16Dining room
2.33 x 2.5Kitchen
3.97 x 2.92Exterior
Parking
Garage spaces -
Garage type -
Total parking spaces 3
Condo Details
Amenities
Vinyl Windows
Inclusions
Property History
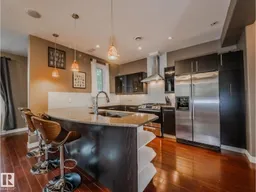 75
75
