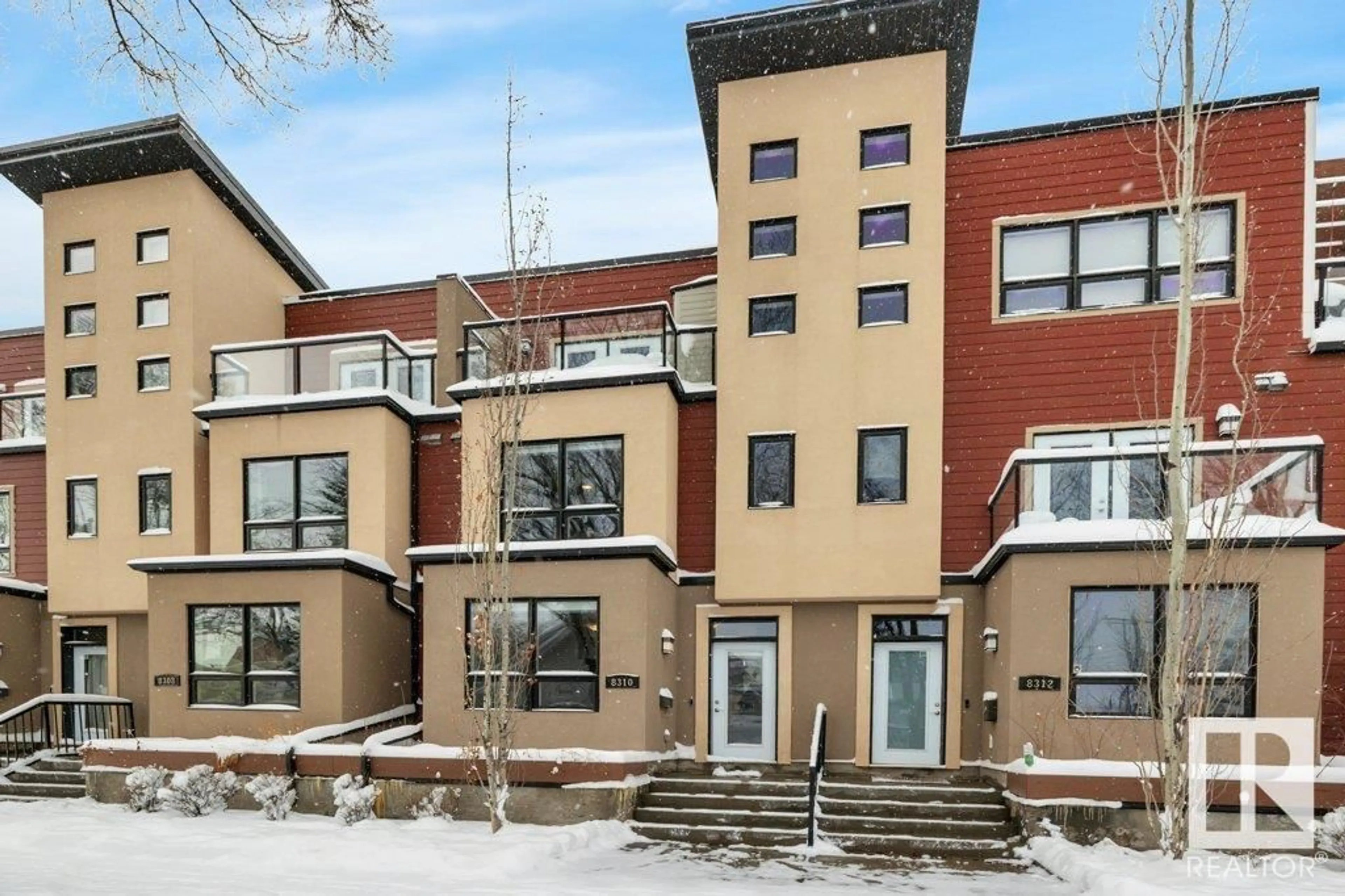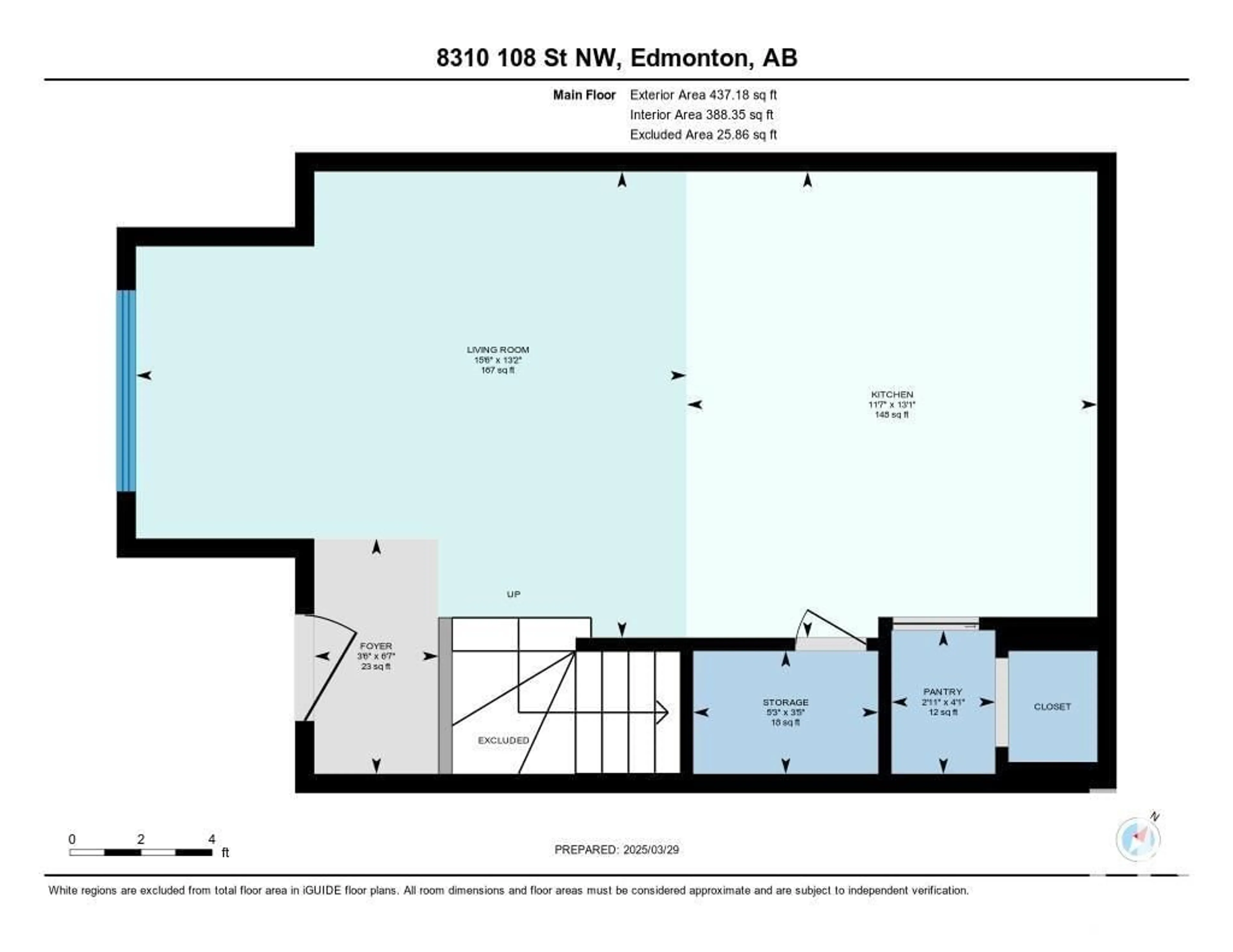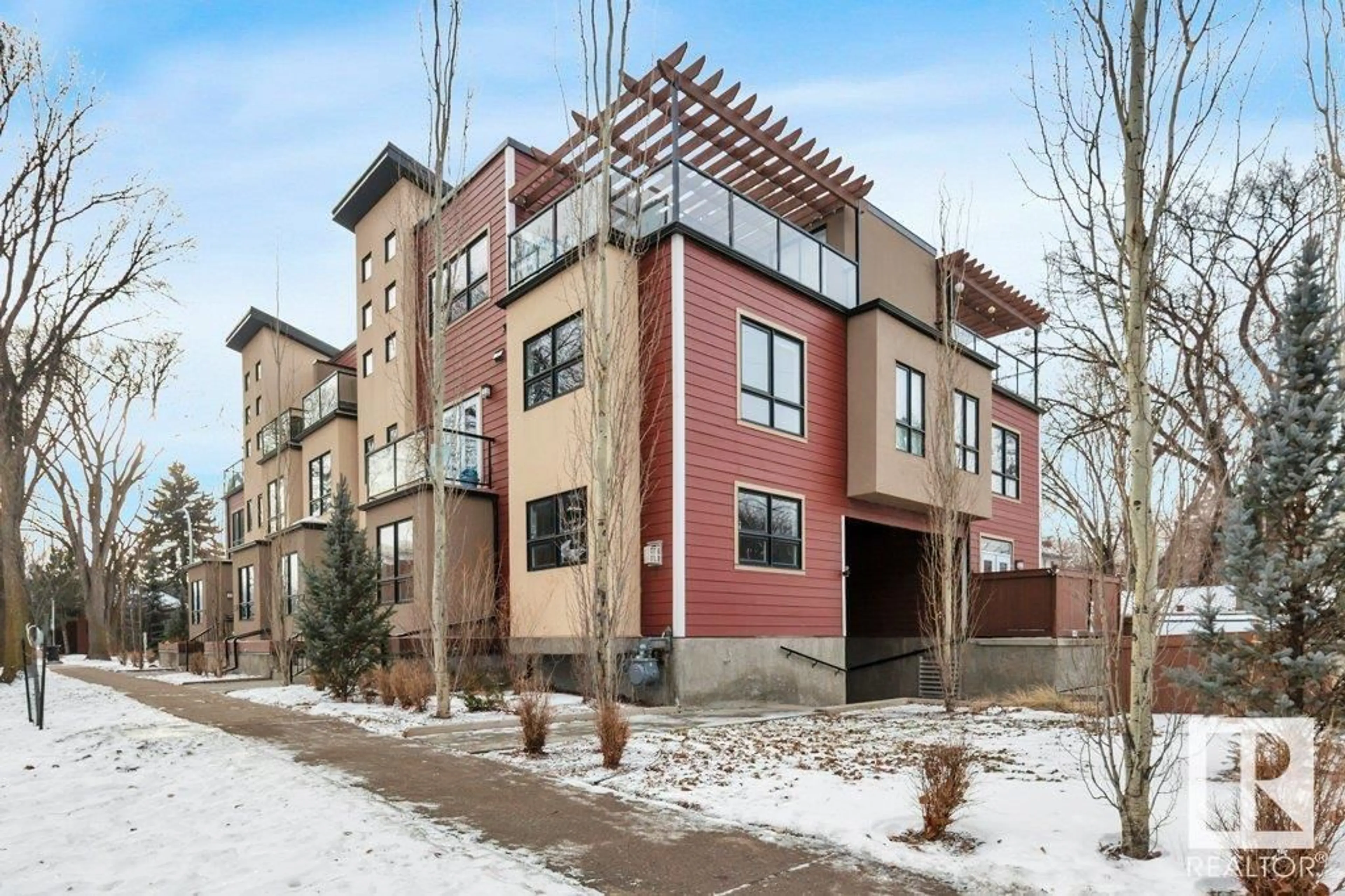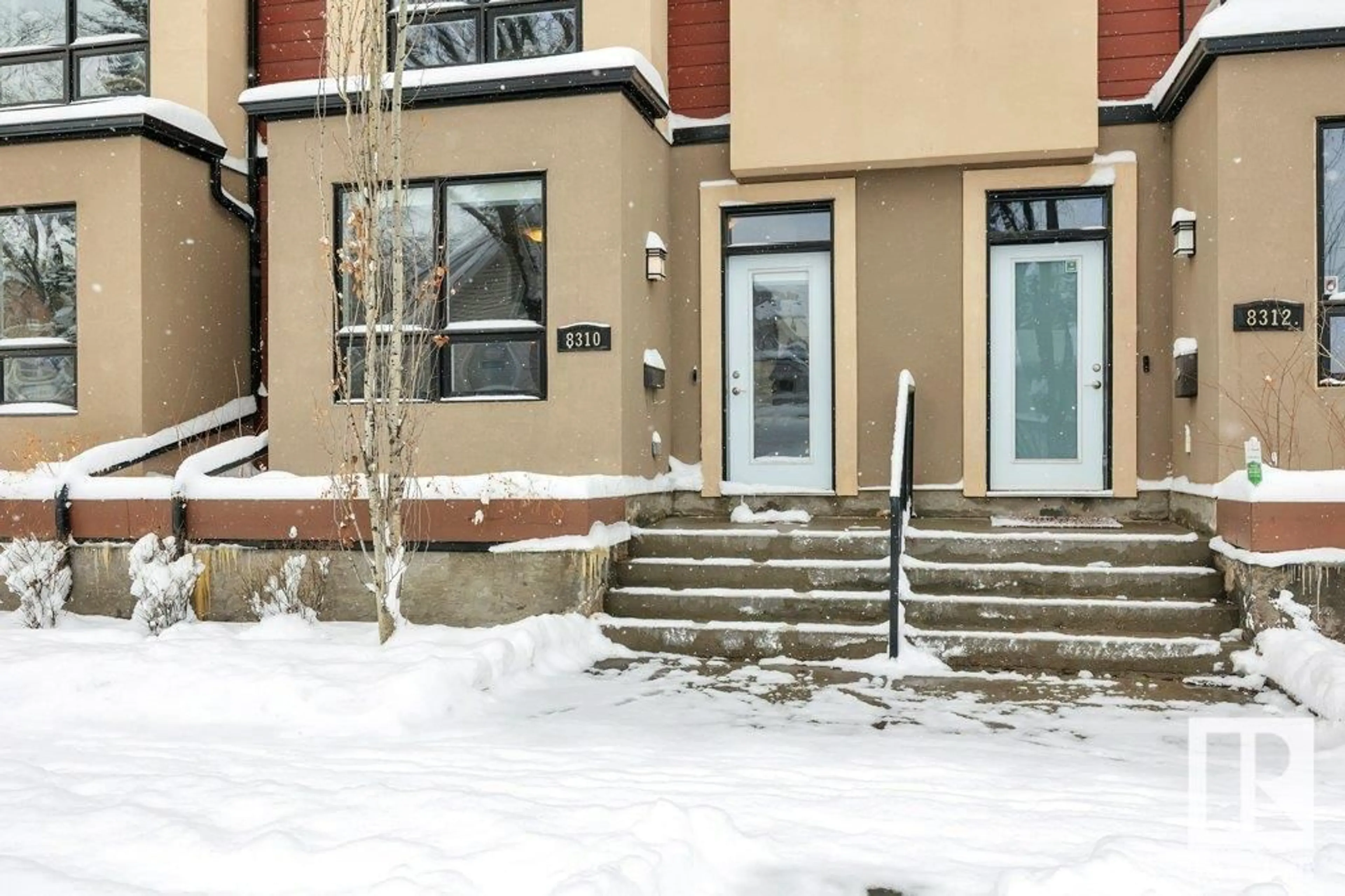Contact us about this property
Highlights
Estimated ValueThis is the price Wahi expects this property to sell for.
The calculation is powered by our Instant Home Value Estimate, which uses current market and property price trends to estimate your home’s value with a 90% accuracy rate.Not available
Price/Sqft$305/sqft
Est. Mortgage$1,610/mo
Maintenance fees$684/mo
Tax Amount ()-
Days On Market55 days
Description
Welcome to this rare 3 storey townhouse in the heart of the Garneau community. Built in 2012 with over 1250 square feet of living space. Walk to the U of A, Old Strathcona’s shops and restaurants, downtown, and scenic river valley parks and trails. Step inside to a bright, spacious main floor with 9-foot ceilings and large windows. Sleek laminate flooring adds style and durability throughout. The open-concept kitchen is a standout, featuring quartz countertops, a dining peninsula, and a beautiful tile backsplash. The second floor offers a versatile home office with custom cabinetry and a double pocket door. It can also serve as a guest or family room with a Murphy bed. A full bathroom and laundry area complete the level. The third-floor has an amazing master suite that features a luxurious ensuite bath, walk-in closet, and a peaceful east-facing deck. Titled underground parking adds security and convenience to this beautifully maintained home. Condo fees includes heat and water! (id:39198)
Property Details
Interior
Features
Main level Floor
Living room
4 x 4.72Kitchen
4 x 3.52Storage
1.05 x 1.59Pantry
1.23 x 0.89Exterior
Parking
Garage spaces -
Garage type -
Total parking spaces 1
Condo Details
Amenities
Ceiling - 9ft
Inclusions
Property History
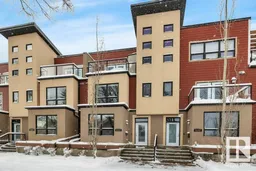 30
30
