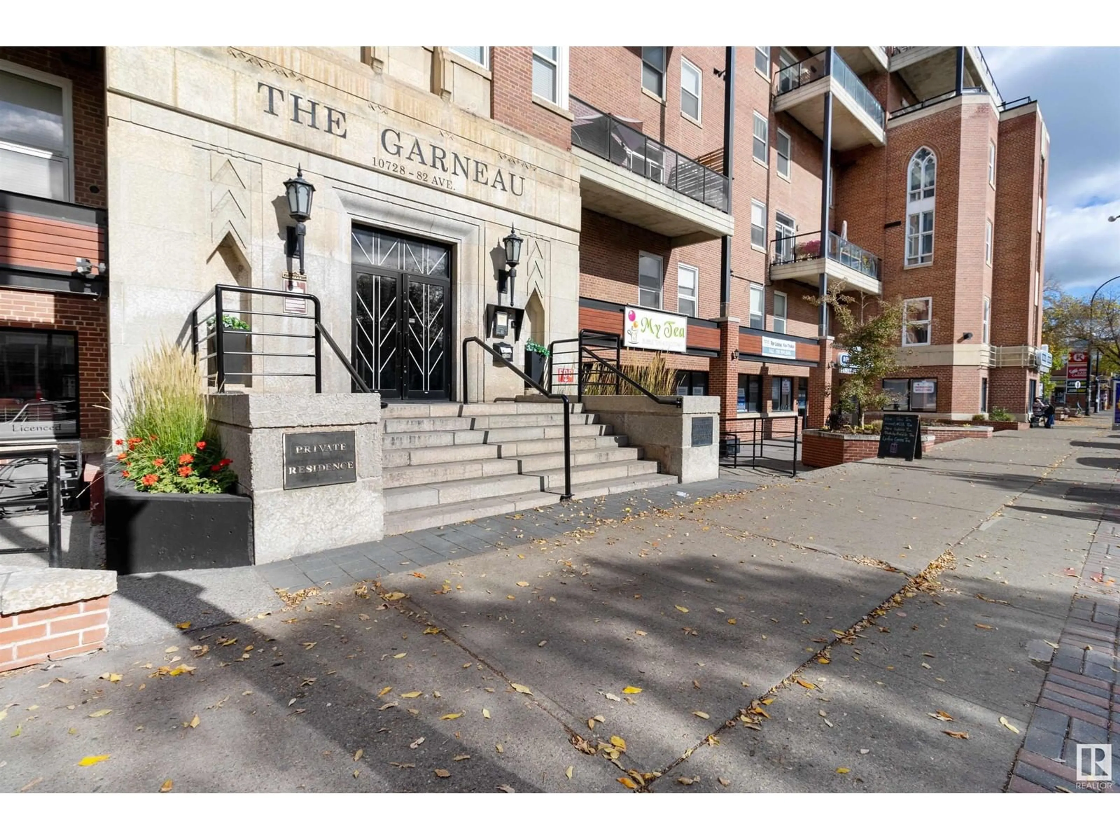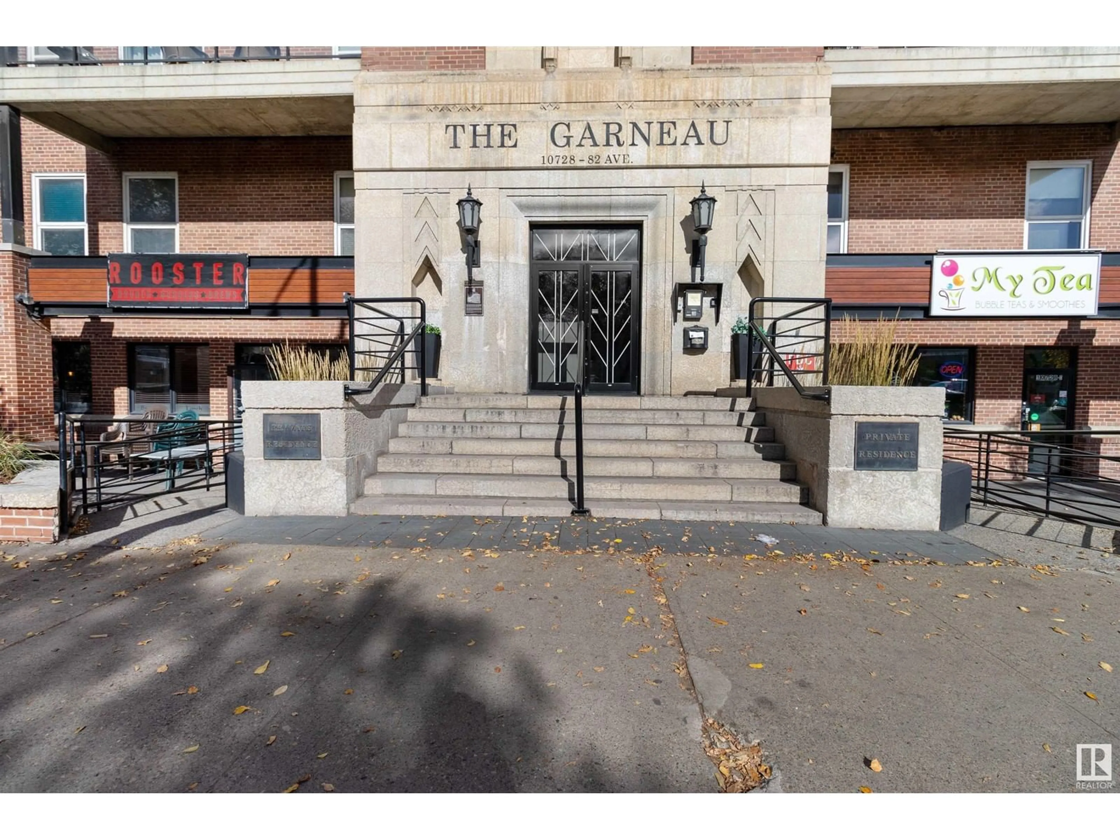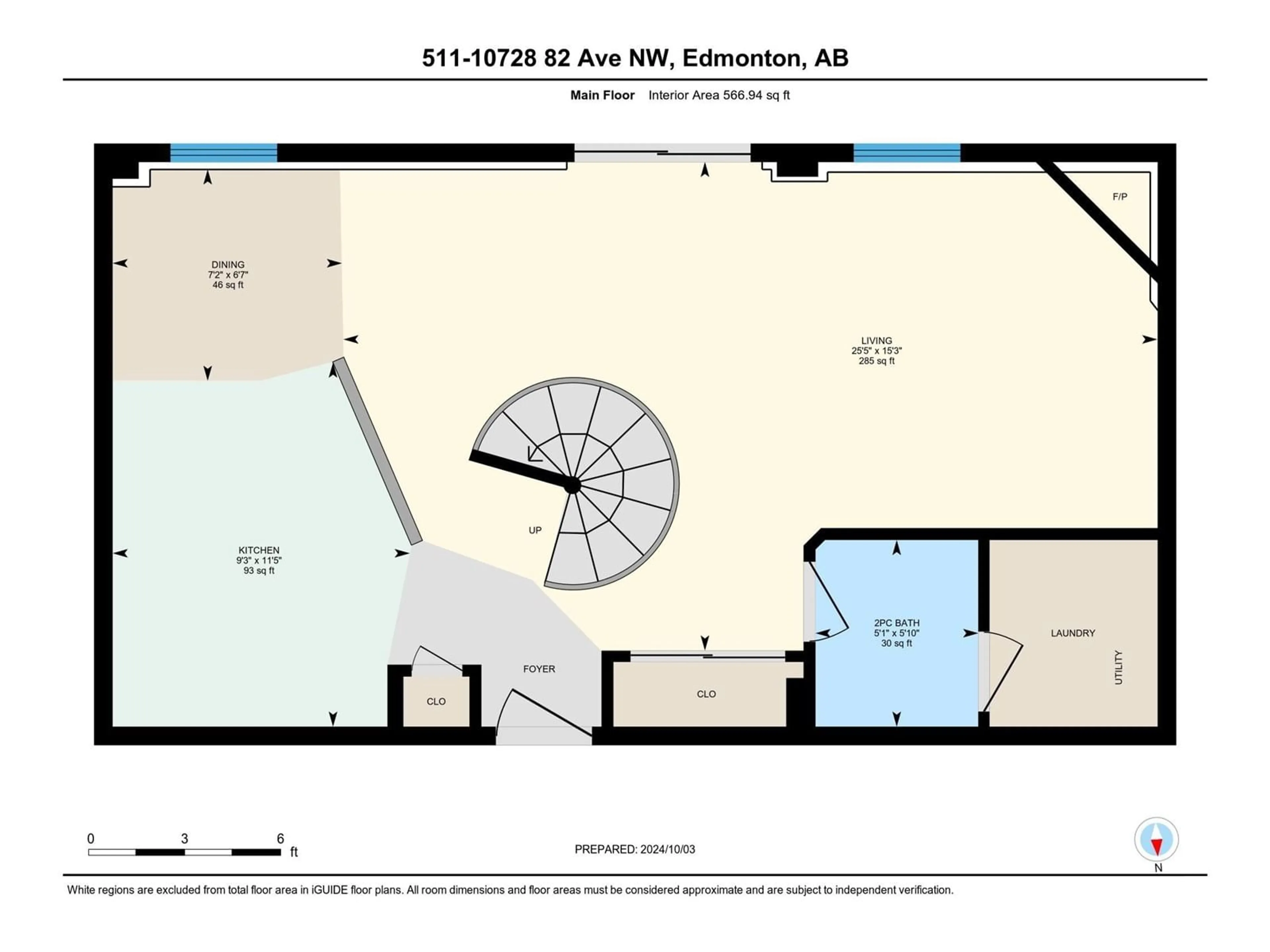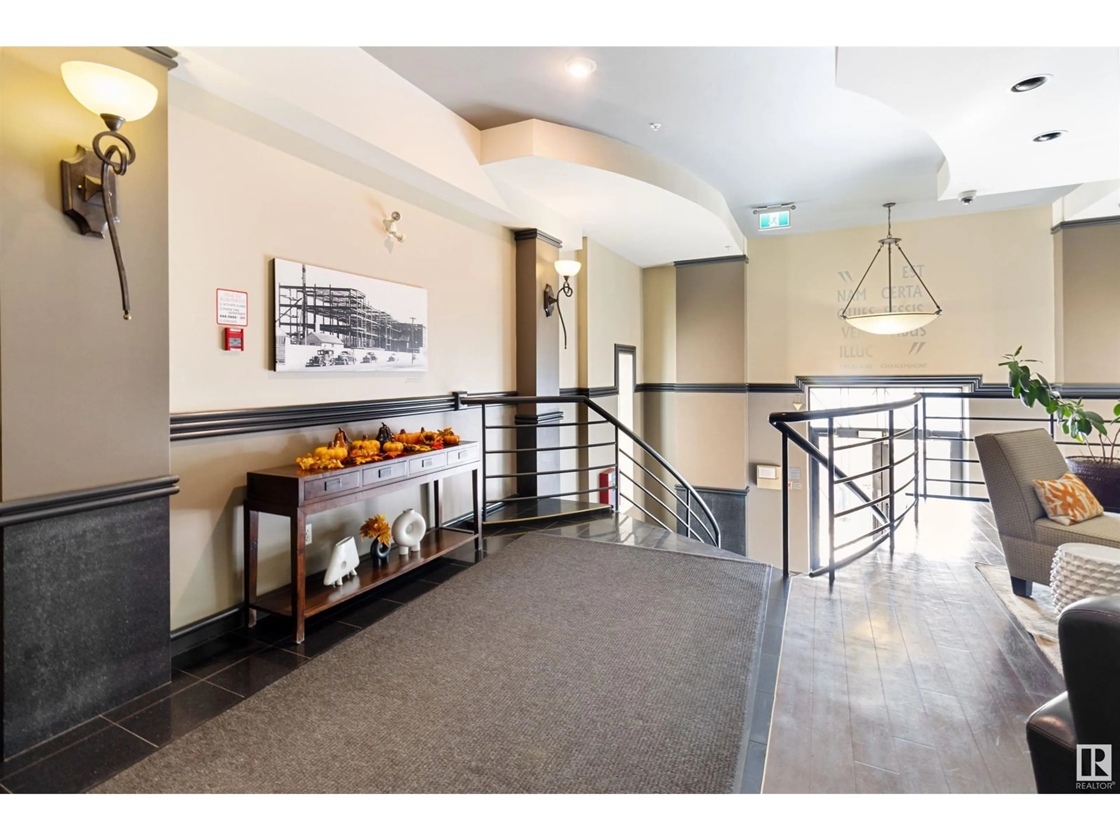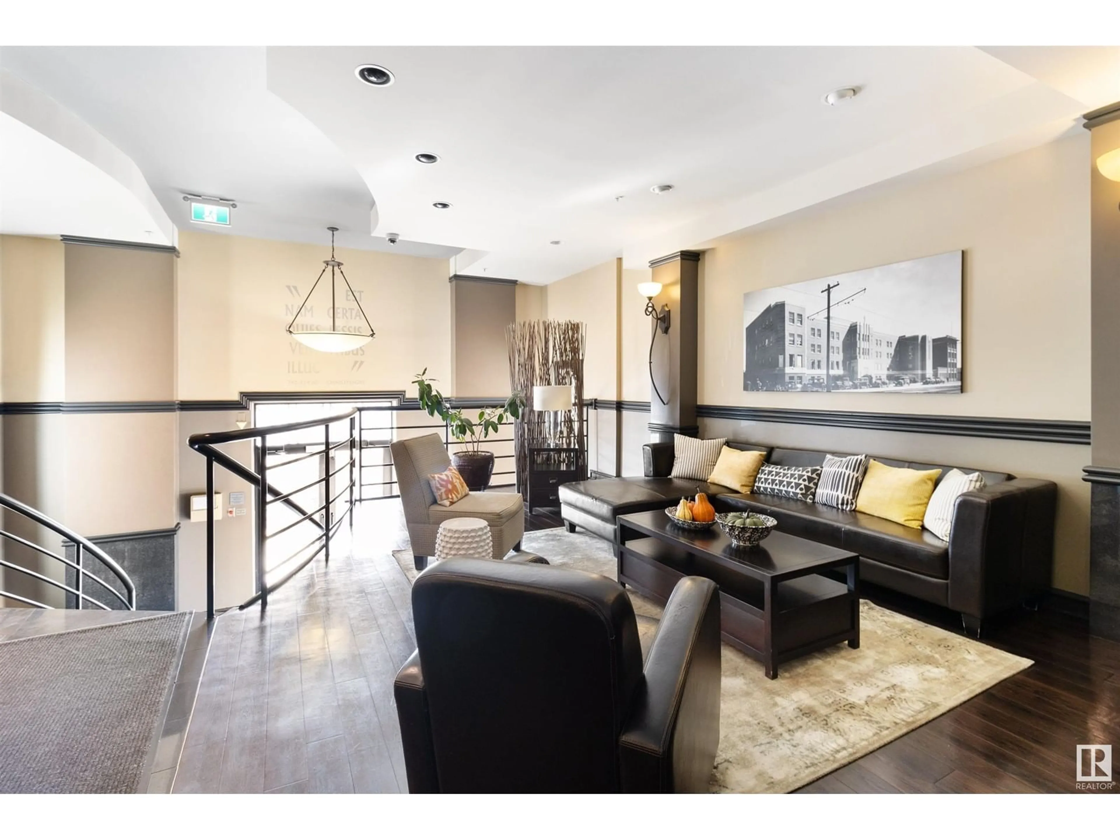511 10728 82 AV NW, Edmonton, Alberta T6E6P5
Contact us about this property
Highlights
Estimated valueThis is the price Wahi expects this property to sell for.
The calculation is powered by our Instant Home Value Estimate, which uses current market and property price trends to estimate your home’s value with a 90% accuracy rate.Not available
Price/Sqft$283/sqft
Monthly cost
Open Calculator
Description
This stunning two-level penthouse in the iconic The Garneau offers a blend of luxury and style in the heart of Whyte Avenue. Recently upgraded, the unit features plush carpets, elegant hardwood flooring, a spacious island kitchen with quartz countertops, and high-end appliances. The main area boasts exposed brick walls and a gas fireplace, perfect for relaxing or entertaining. A curved staircase leads to the loft, where you'll find two bedrooms and a four-piece bathroom. Enjoy two south-facing balconies with panoramic views of Whyte Avenue. The unit includes two titled underground parking stalls, and the building itself features a gorgeous retro-style lobby. Located steps away from restaurants, entertainment, and the University of Alberta, this penthouse offers convenience and vibrant urban living at its best. (id:39198)
Property Details
Interior
Features
Main level Floor
Living room
Dining room
Kitchen
Exterior
Parking
Garage spaces -
Garage type -
Total parking spaces 2
Condo Details
Inclusions
Property History
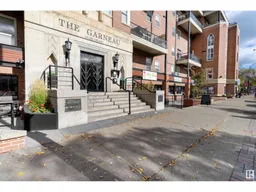 36
36
