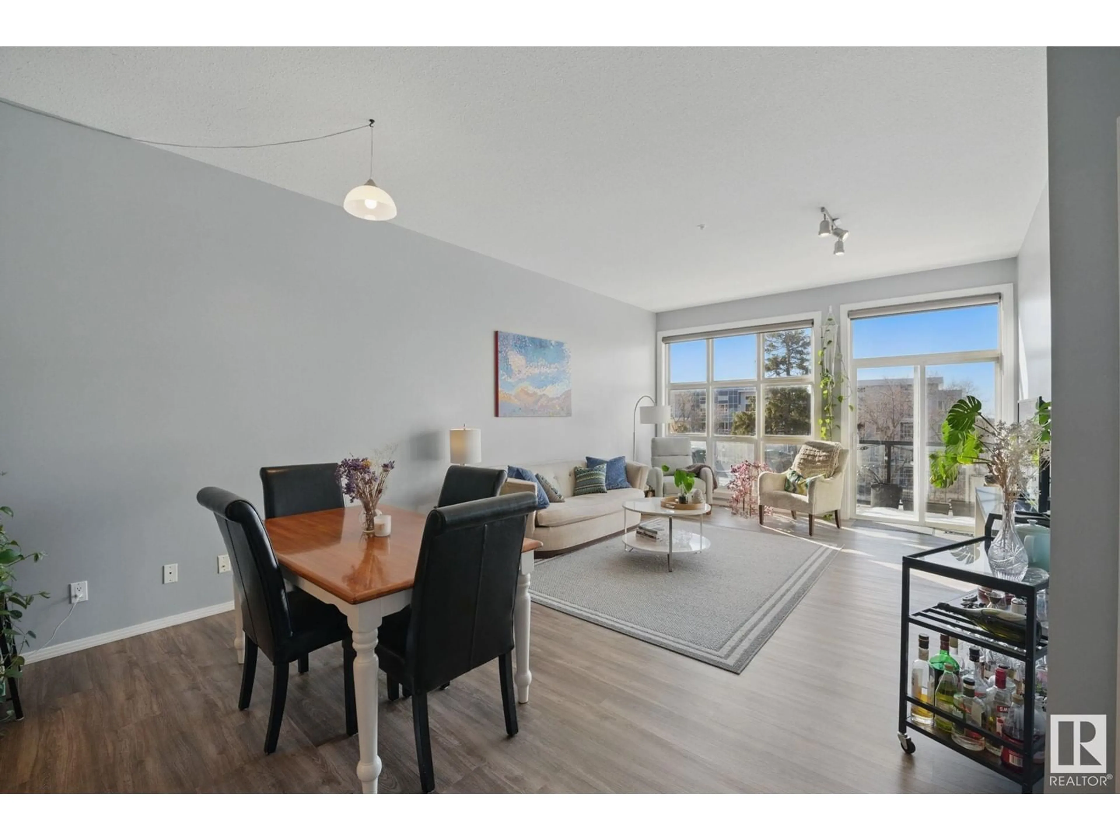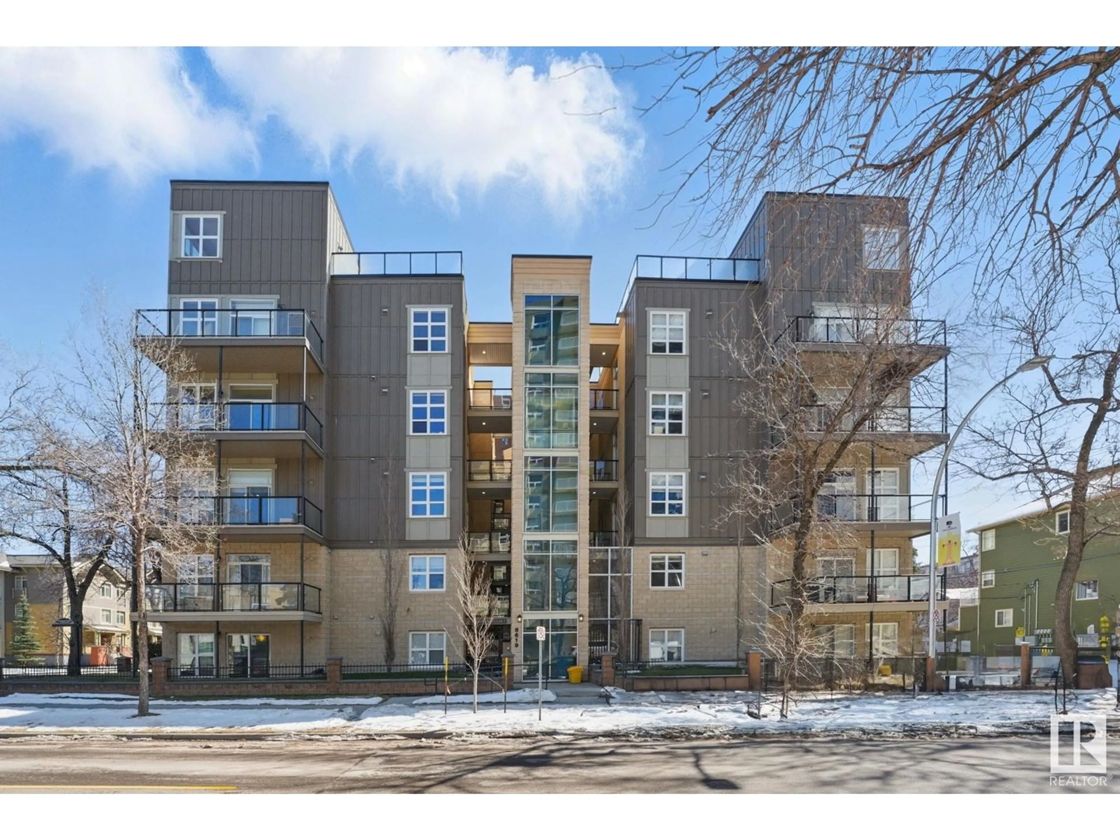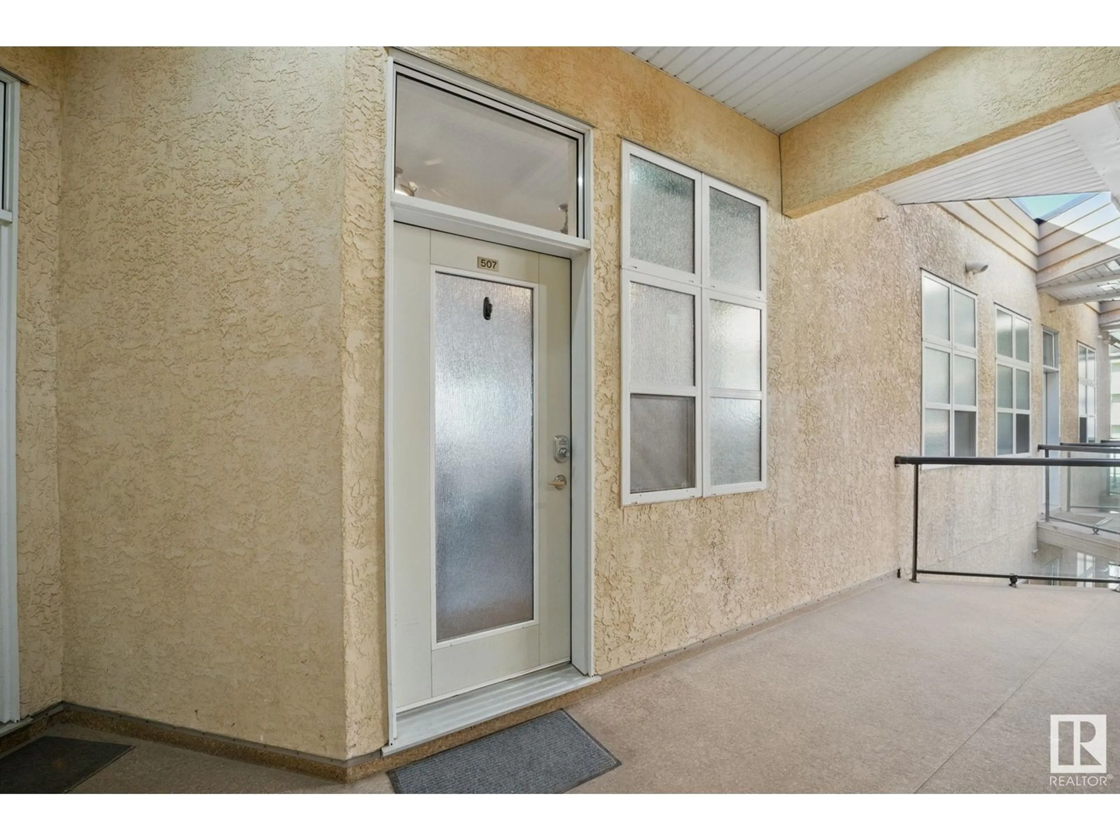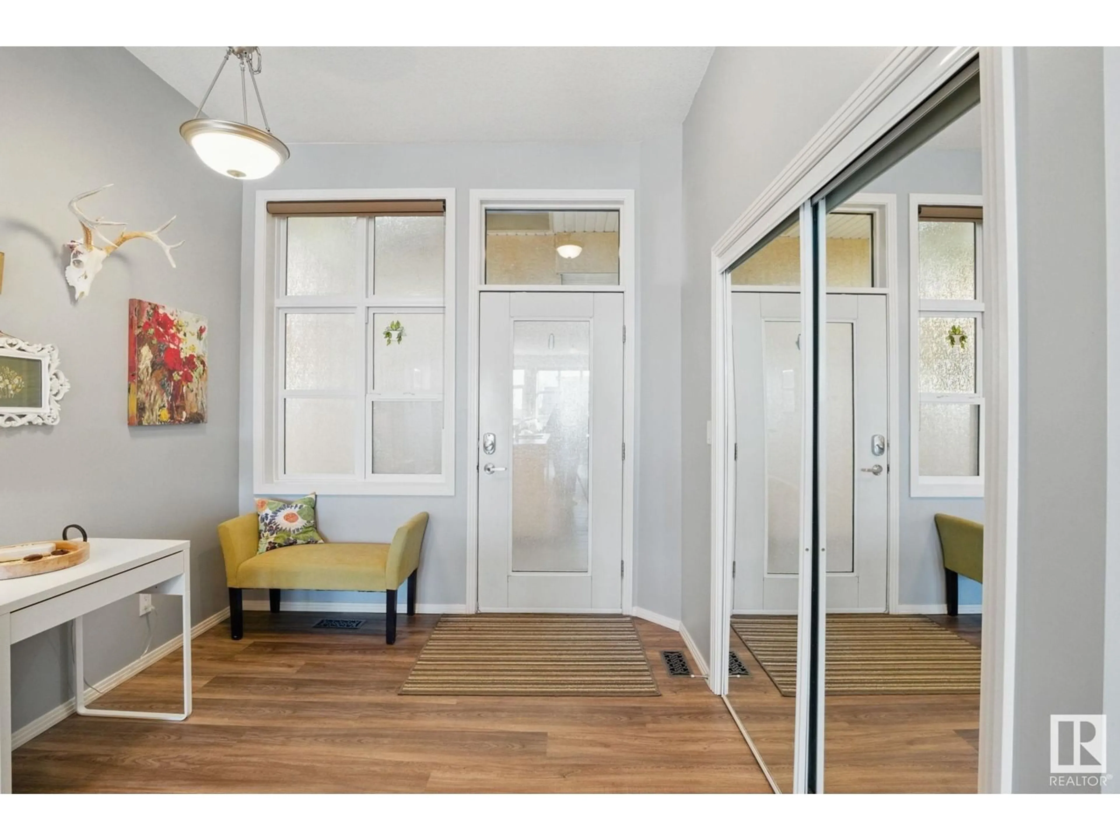#507 - 8619 111 ST NW, Edmonton, Alberta T6G2W1
Contact us about this property
Highlights
Estimated ValueThis is the price Wahi expects this property to sell for.
The calculation is powered by our Instant Home Value Estimate, which uses current market and property price trends to estimate your home’s value with a 90% accuracy rate.Not available
Price/Sqft$377/sqft
Est. Mortgage$1,718/mo
Maintenance fees$469/mo
Tax Amount ()-
Days On Market34 days
Description
INCREDIBLE TOP-FLOOR UNIT – 1060 SQFT – 2 BEDROOMS – 2 UNDERGROUND PARKING STALLS! Welcome to this bright and spacious top-floor gem, just steps from the University of Alberta and University Hospital! Boasting 10-foot ceilings and floor-to-ceiling windows, this open-concept layout is flooded with natural light. The kitchen features an extended eat-in bar and ample cabinetry—perfect for entertaining or casual meals. Both bedrooms are generously sized, and the huge bathroom offers a soaker tub and separate shower for ultimate relaxation. Step outside to your south-facing balcony with stunning views of the campus—and yes, there’s a gas line for your BBQ! Additional features include: In-suite laundry with stackable washer & dryer. TWO heated underground parking stalls + Underground visitor parking. Storage locker for added convenience. Located in one of Edmonton’s most desirable neighborhoods, this unit is ideal for professionals, students, or investors. Don’t miss this rare opportunity! (id:39198)
Property Details
Interior
Features
Main level Floor
Living room
4.7 x 4.3Dining room
4.1 x 2.4Kitchen
4.1 x 3.7Primary Bedroom
4.8 x 3Exterior
Parking
Garage spaces -
Garage type -
Total parking spaces 2
Condo Details
Amenities
Ceiling - 10ft
Inclusions
Property History
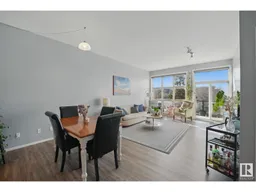 26
26
