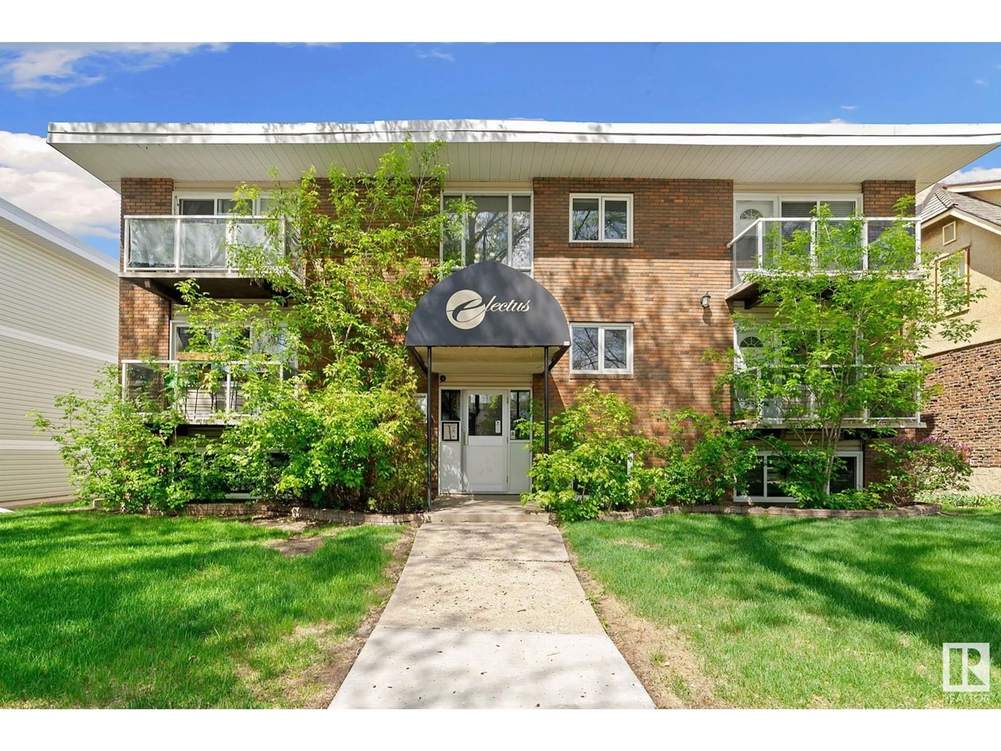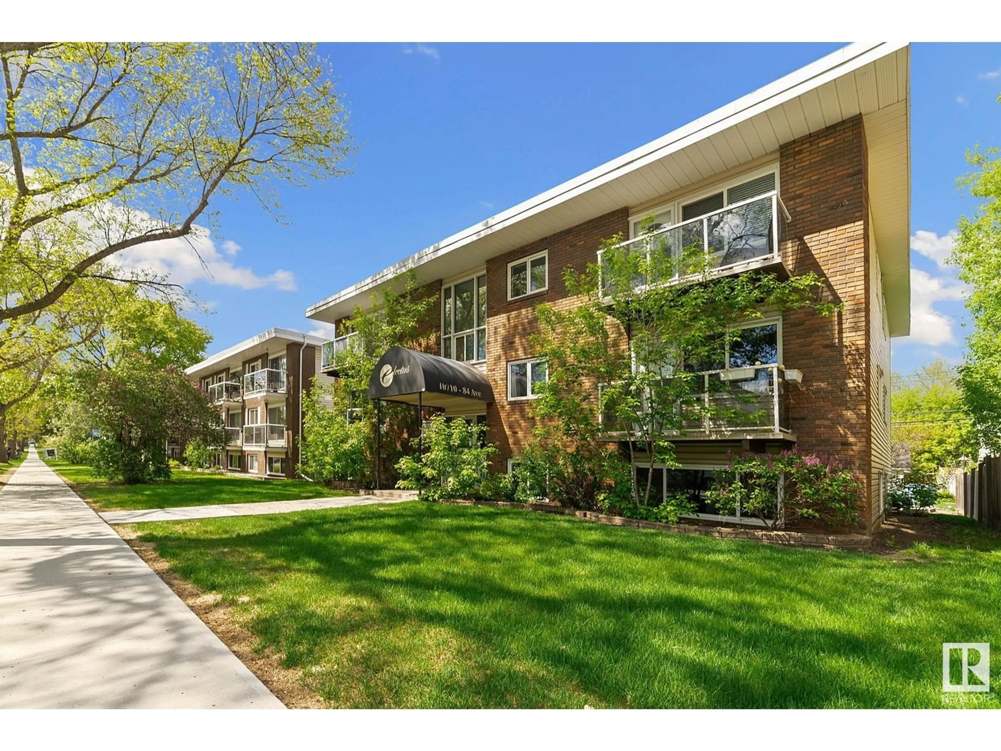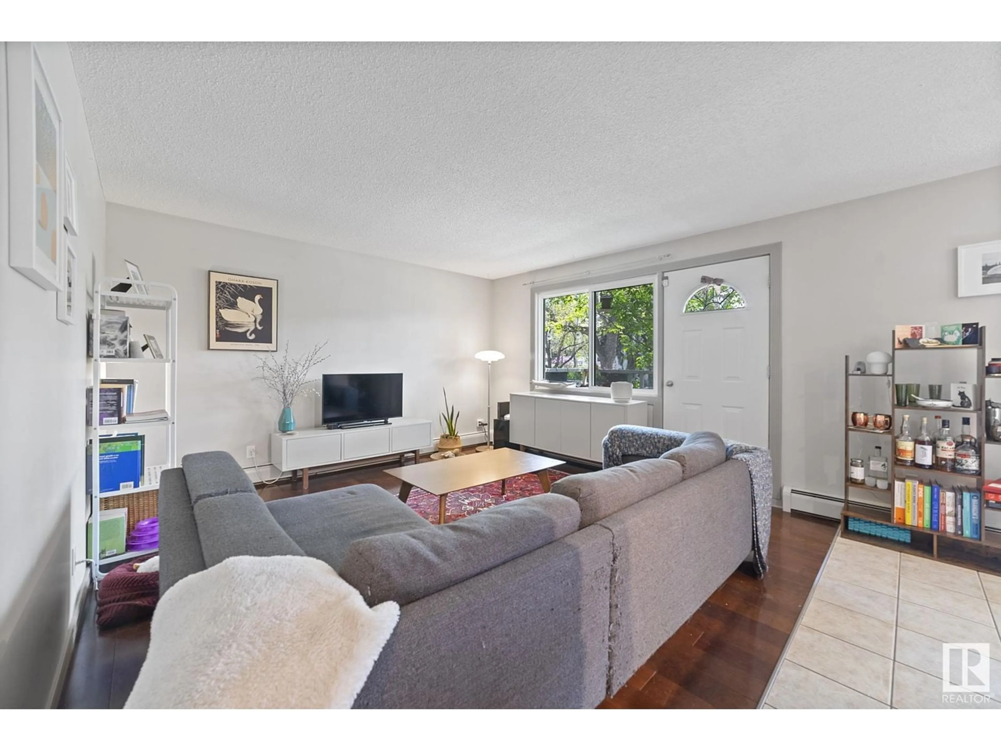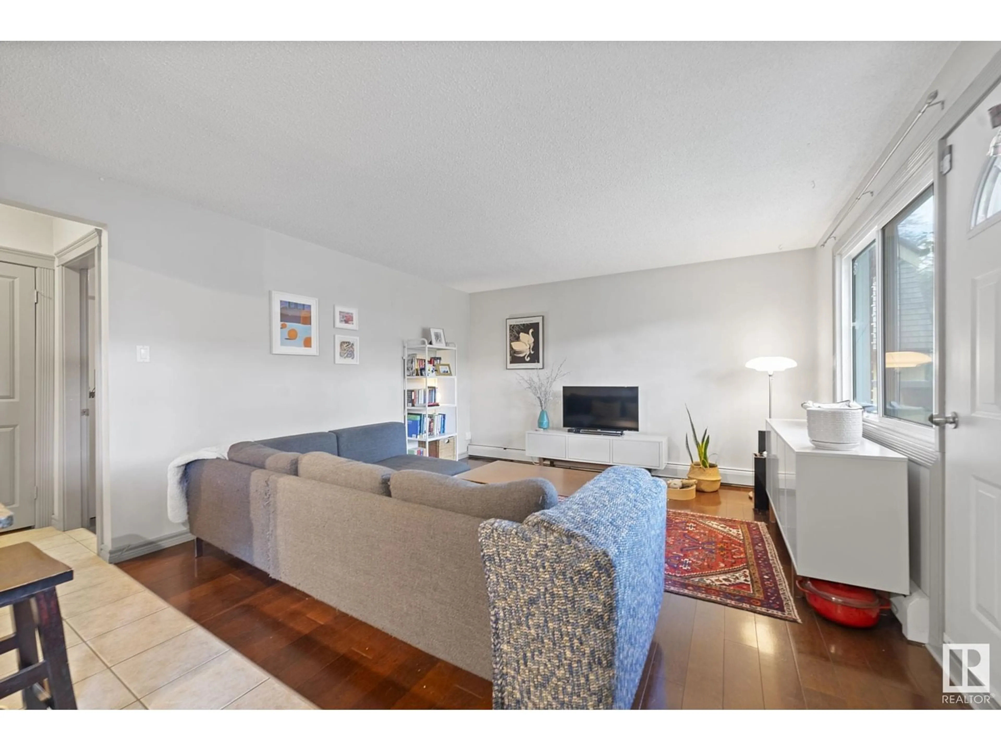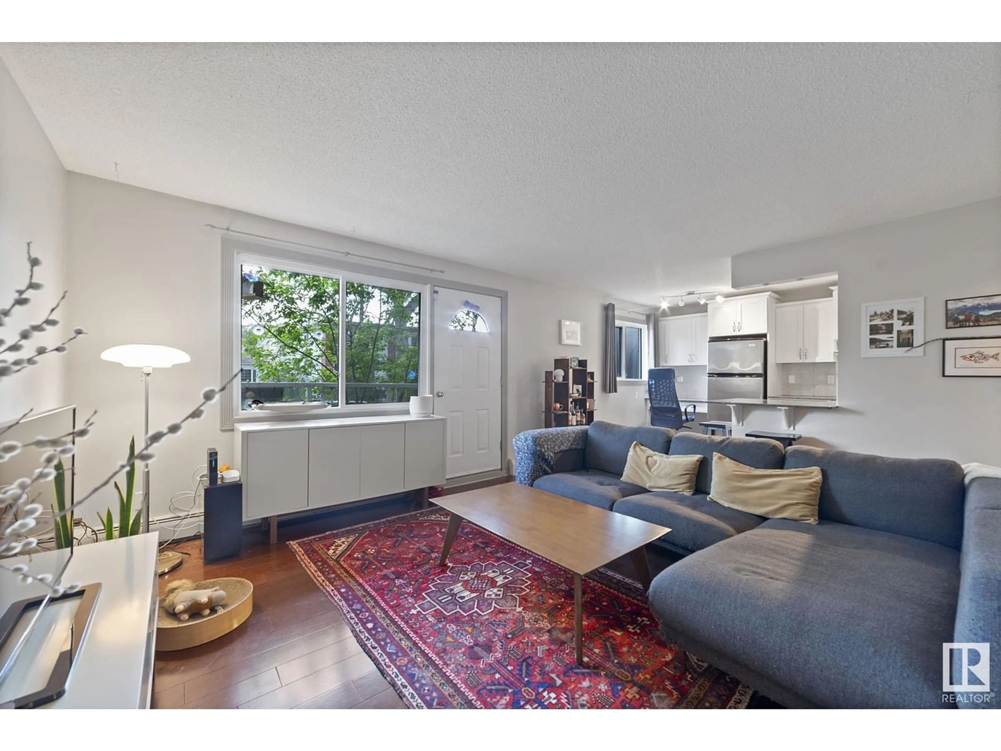Contact us about this property
Highlights
Estimated ValueThis is the price Wahi expects this property to sell for.
The calculation is powered by our Instant Home Value Estimate, which uses current market and property price trends to estimate your home’s value with a 90% accuracy rate.Not available
Price/Sqft$248/sqft
Est. Mortgage$644/mo
Maintenance fees$531/mo
Tax Amount ()-
Days On Market8 days
Description
Welcome home to Electus in this sunny & chic 1 bedroom & 1 bath condo with SOUTH FACING BALCONY! ONLY 3 MINUTE WALK TO WHYTE AVE AND 15 MINUTE WALK TO UofA! You will love the bright/open floor plan featuring NEWLY UPDATED KITCHEN & BATHROOM CABINETRY (2025), hard wood floors & spacious rooms throughout! The open concept kitchen/dining/family room has large windows providing plenty of natural light. Generously sized primary suite with large closet. The 4 piece bathroom is a nice oasis after a busy day. IN-SUITE LAUNDRY with storage provides plenty of extra space in suite! Easy access to the assigned parking stall and additional storage unit downstairs! Prime location within walking distance to Safeway, Restaurants, Cafe's Shoppers Drug Mart, UofA campus and more! **CONDO FEES OF $530.69 INCLUDE HEAT & WATER** Welcome home! (id:39198)
Property Details
Interior
Features
Main level Floor
Living room
3.91 x 4.06Dining room
Kitchen
Primary Bedroom
3.8 x 3.37Condo Details
Amenities
Vinyl Windows
Inclusions
Property History
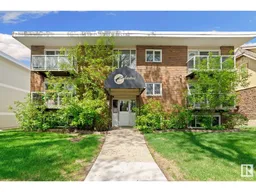 17
17
