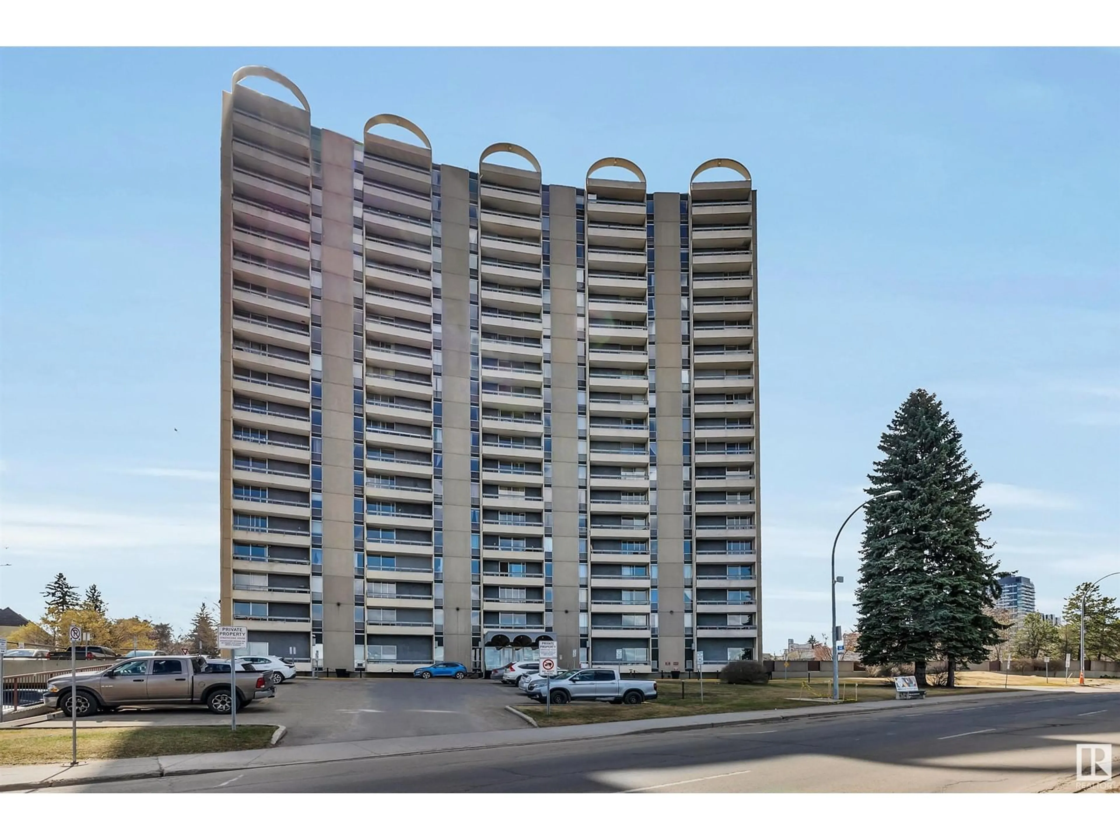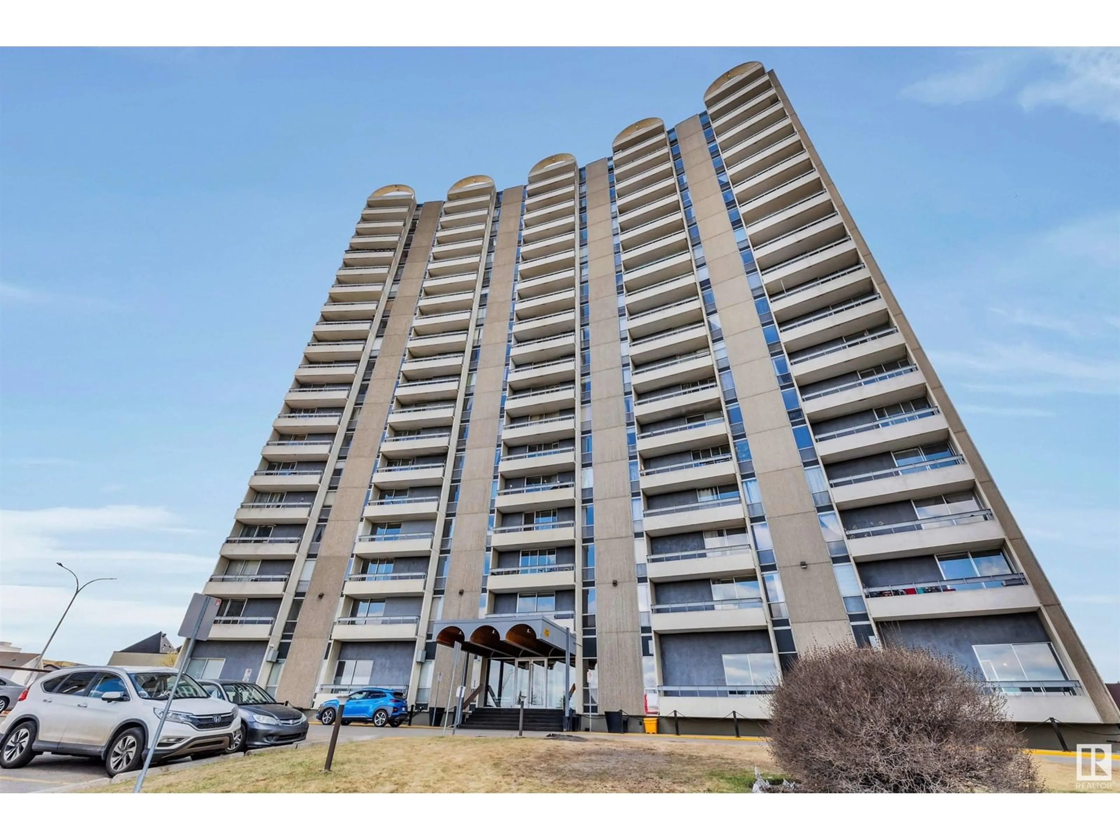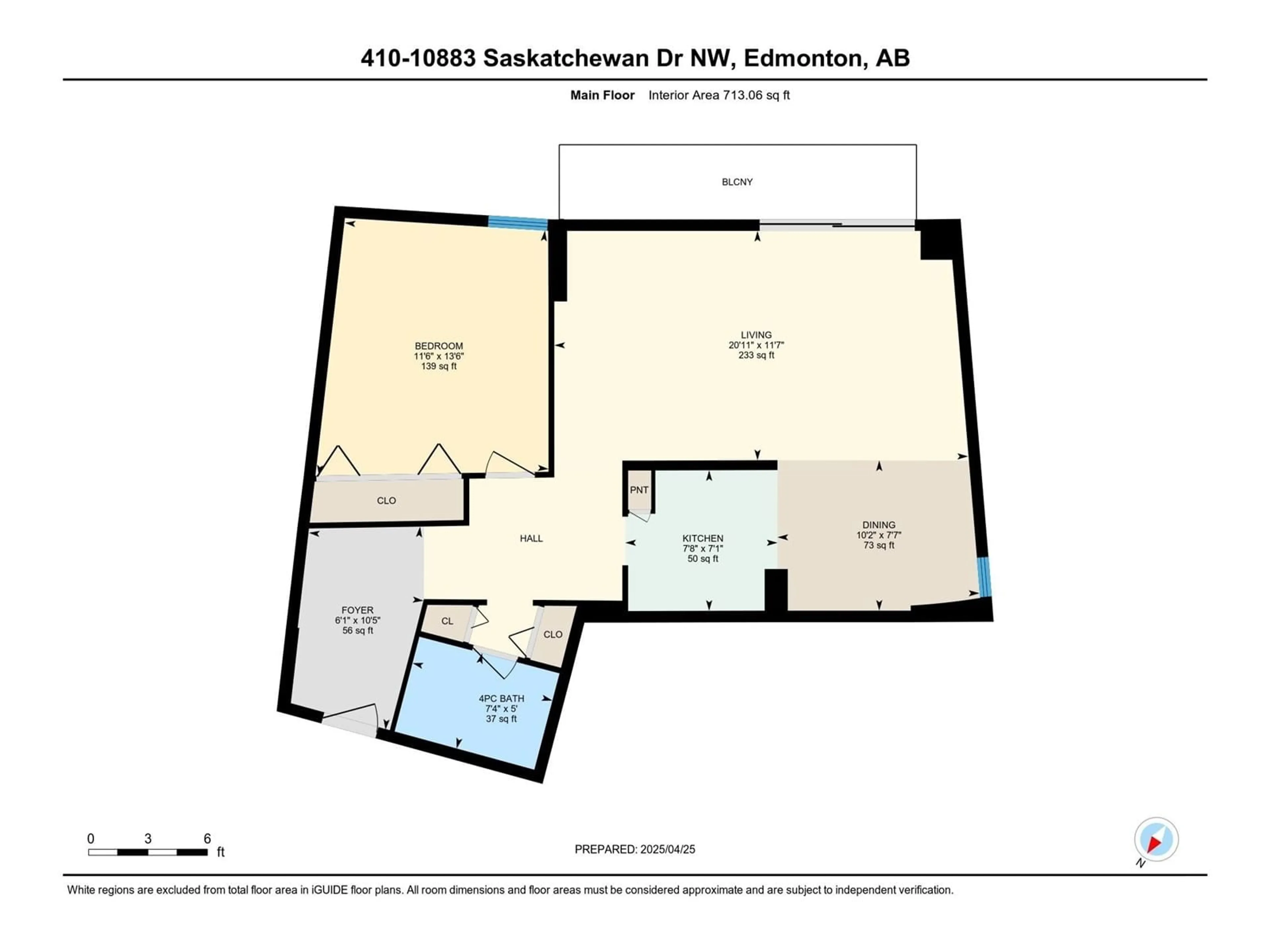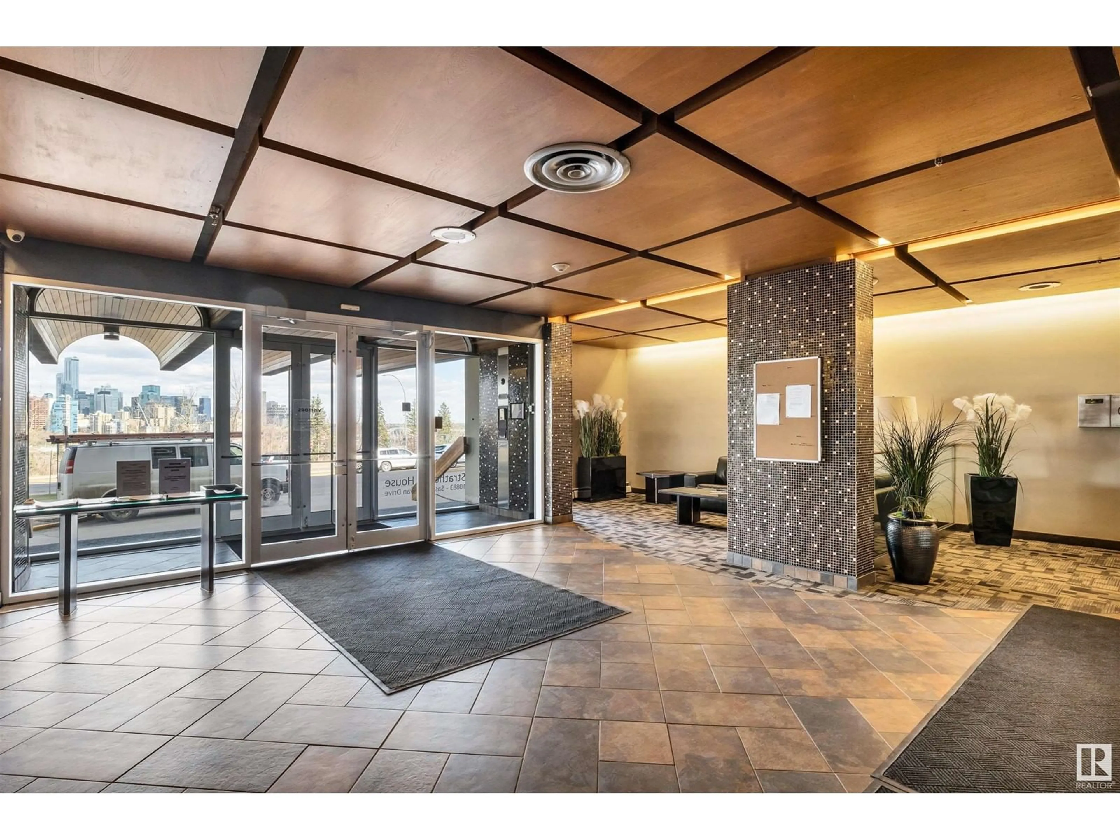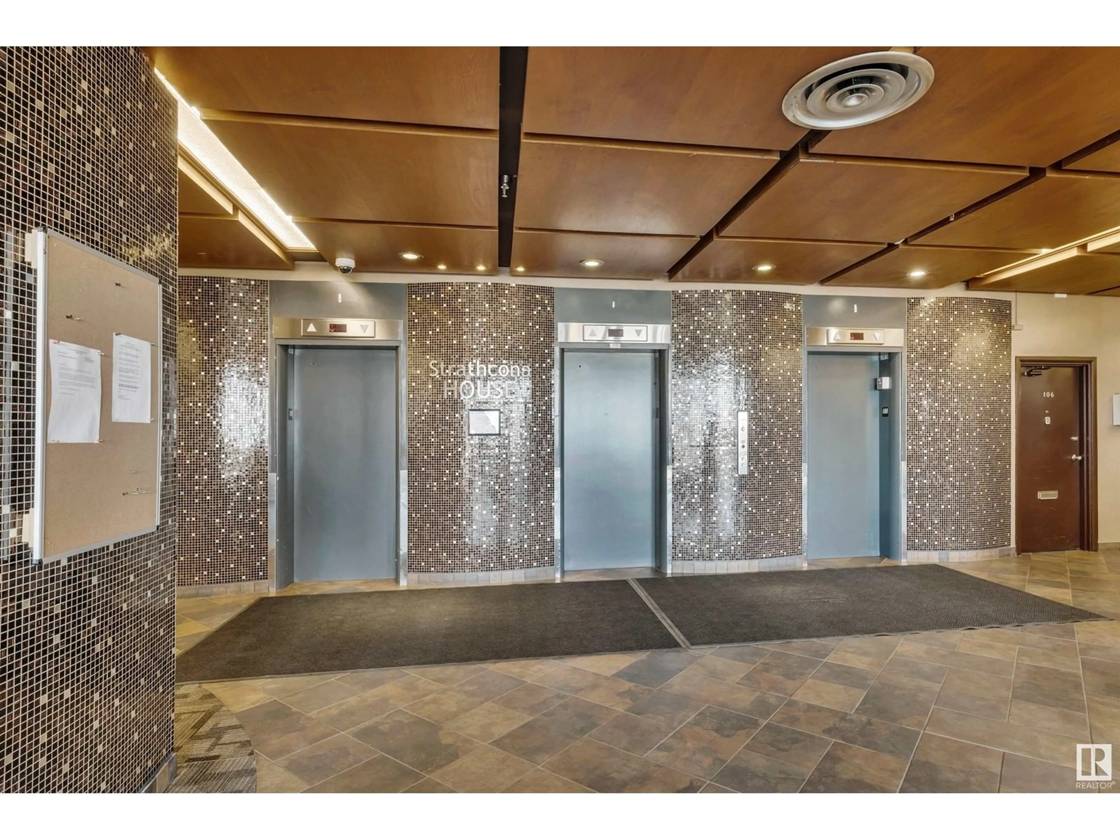#410 - 10883 SASKATCHEWAN DR, Edmonton, Alberta T6E4S6
Contact us about this property
Highlights
Estimated ValueThis is the price Wahi expects this property to sell for.
The calculation is powered by our Instant Home Value Estimate, which uses current market and property price trends to estimate your home’s value with a 90% accuracy rate.Not available
Price/Sqft$178/sqft
Est. Mortgage$545/mo
Maintenance fees$671/mo
Tax Amount ()-
Days On Market17 hours
Description
Strathcona House Popular High Rise Located On Saskatchewan Drive Just off the South End of the High Level Bridge . 1 Bedroom End Unit Located on the 4th Floor. 713 Sq. Ft. Generous Size Without Compromise. Just Completed Decorating / Paint Job by a Professional. Laminate Flooring ,Ceramic Tile, Full Appliance Package. South Facing Balcony. Well Appointed Work - Out Room for Wellness, Serene Large Outdoor Garden, Bar B Que Area .. Don't Miss It . Monthly Condominium Fee Inclusive of All Utilities ! ! Neutral Cabinetry. Ideal Location for Medical Professionals (Mackenzie, Stollery) Students ( University of Alberta) Walking Distance. Steps to the River Valley Trail System, The Vibrant Whyte Avenue Seen. Restaurants, Coffee, Chai Shops, Grocery Store, All Services. Outdoor Parking Stall 95. Calling STUDENTS / INVESTORS ! ! Immediate Availability. 10883 - Saskatchewan Drive (id:39198)
Property Details
Interior
Features
Main level Floor
Living room
6.37 x 3.53Dining room
3.11 x 2.31Kitchen
2.34 x 2.16Primary Bedroom
4.12 x 3.52Exterior
Parking
Garage spaces -
Garage type -
Total parking spaces 1
Condo Details
Inclusions
Property History
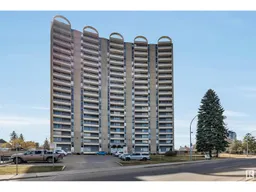 36
36
