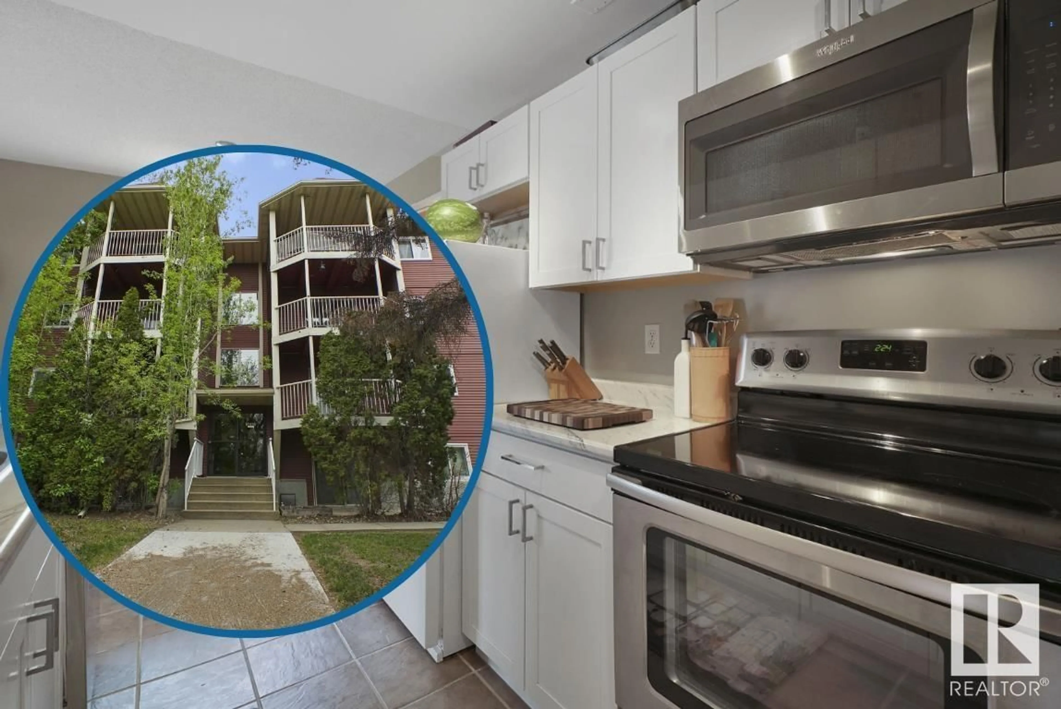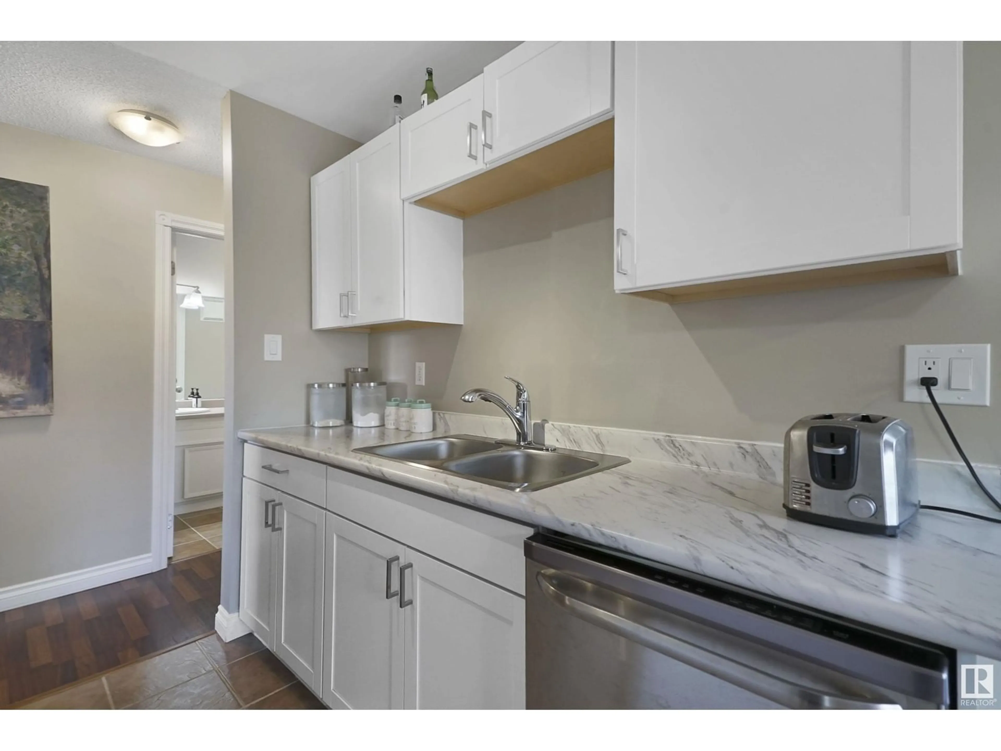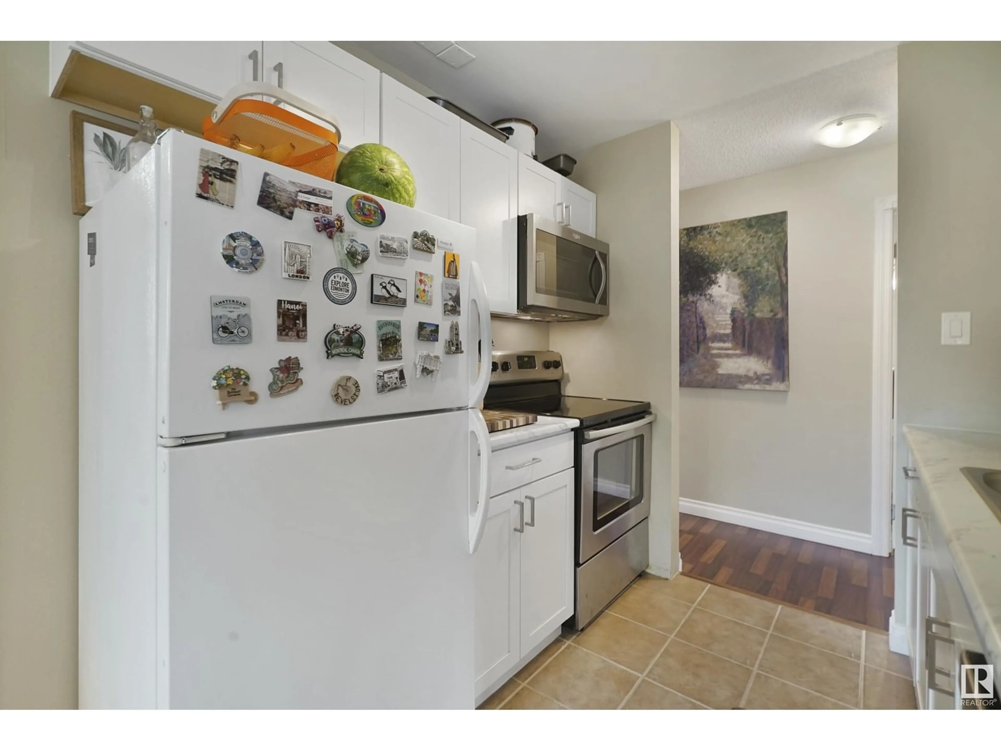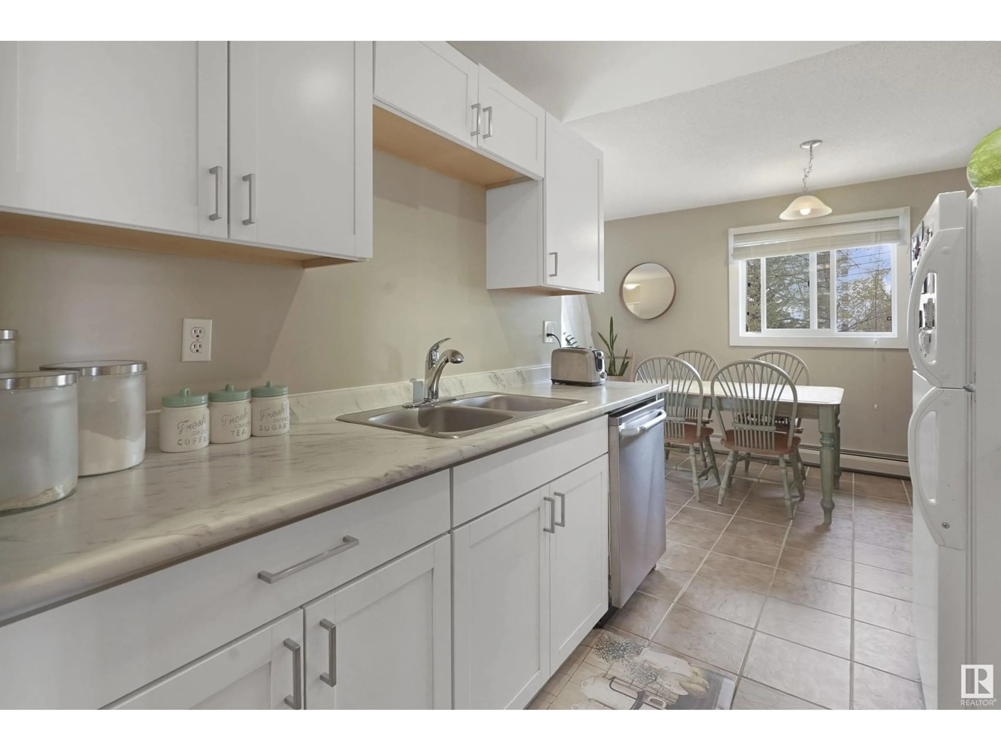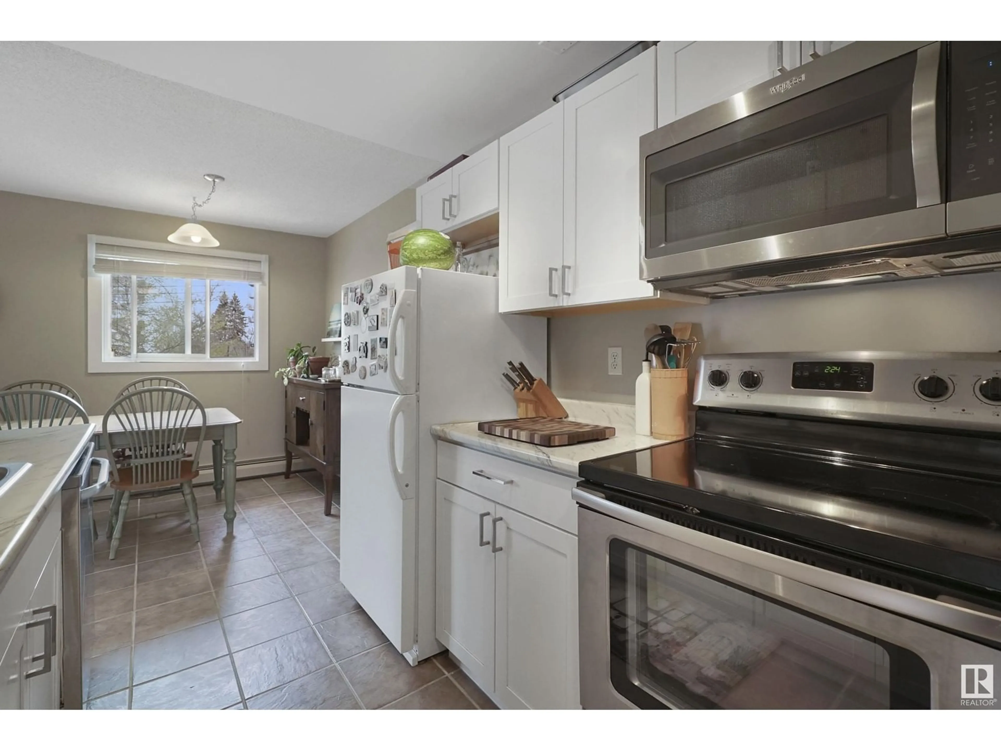#406 - 10732 86 AV, Edmonton, Alberta T6E2M9
Contact us about this property
Highlights
Estimated valueThis is the price Wahi expects this property to sell for.
The calculation is powered by our Instant Home Value Estimate, which uses current market and property price trends to estimate your home’s value with a 90% accuracy rate.Not available
Price/Sqft$238/sqft
Monthly cost
Open Calculator
Description
Top-floor condo near the University of Alberta with Park Views in Garneau! Visit the REALTOR®’s website for more details. This 2-bed, 2-bath apartment style condo features a bright floor-plan & a top notch location. Walking distance from the U of A, the Edmonton River Valley, & Whyte Ave's shopping, restaurants & entertainment. In this location, the city comes to you but a parking stall is included & it's a short distance to the LRT. From the balcony overlooking the park you can see The High Level Streetcar stop before it heads to downtown which adds to the Old Strathcona vibe. The efficient floor-plan allows for a kitchen table, a spacious living room & in-suite laundry but there's also storage cage for your bicycle. Garneau Manor is a professionally run building that offers utilities as part of the condo fees & allows pets with board approval. If you love the idea of owning a property in a highly desirable location with treelined streets & premium entertainment options then this home might be your home. (id:39198)
Property Details
Interior
Features
Main level Floor
Living room
3.97 x 6.04Dining room
2.5 x 2.52Kitchen
2.36 x 2.46Primary Bedroom
3.13 x 3.52Exterior
Parking
Garage spaces -
Garage type -
Total parking spaces 1
Condo Details
Inclusions
Property History
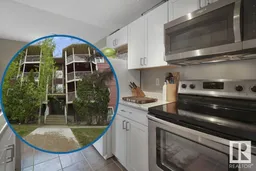 37
37
