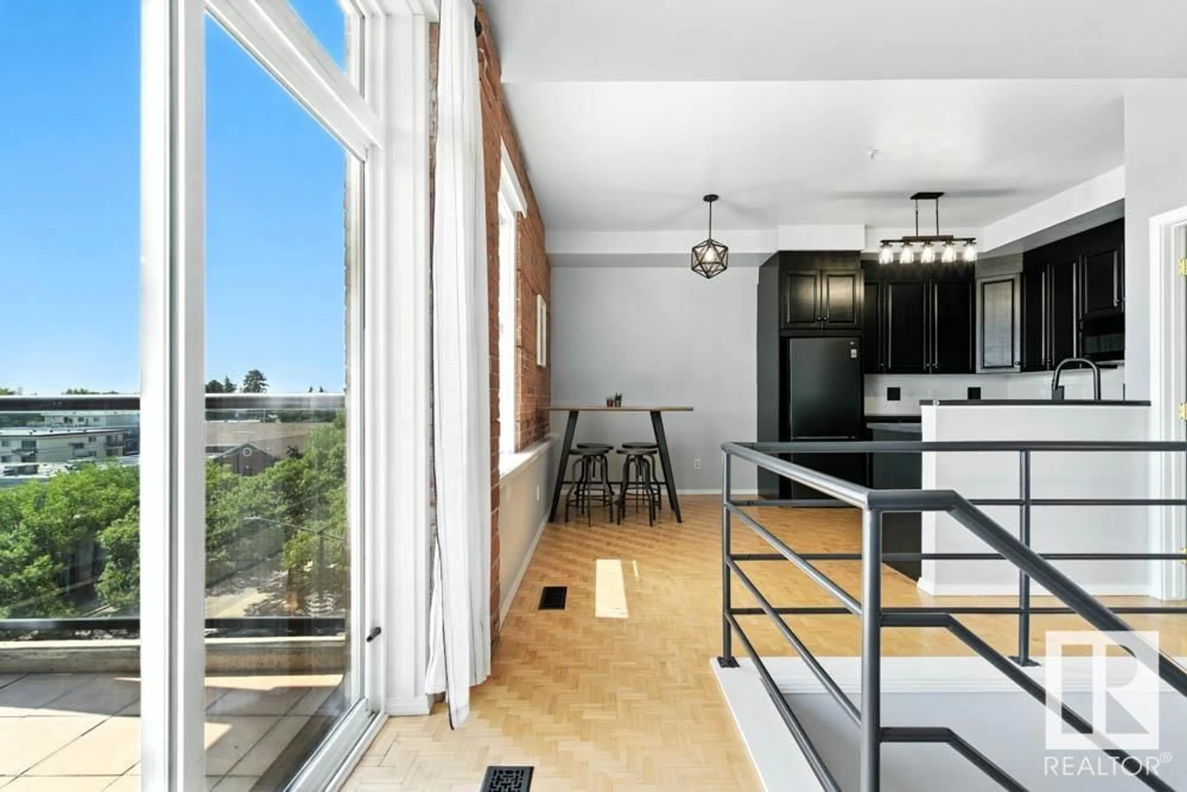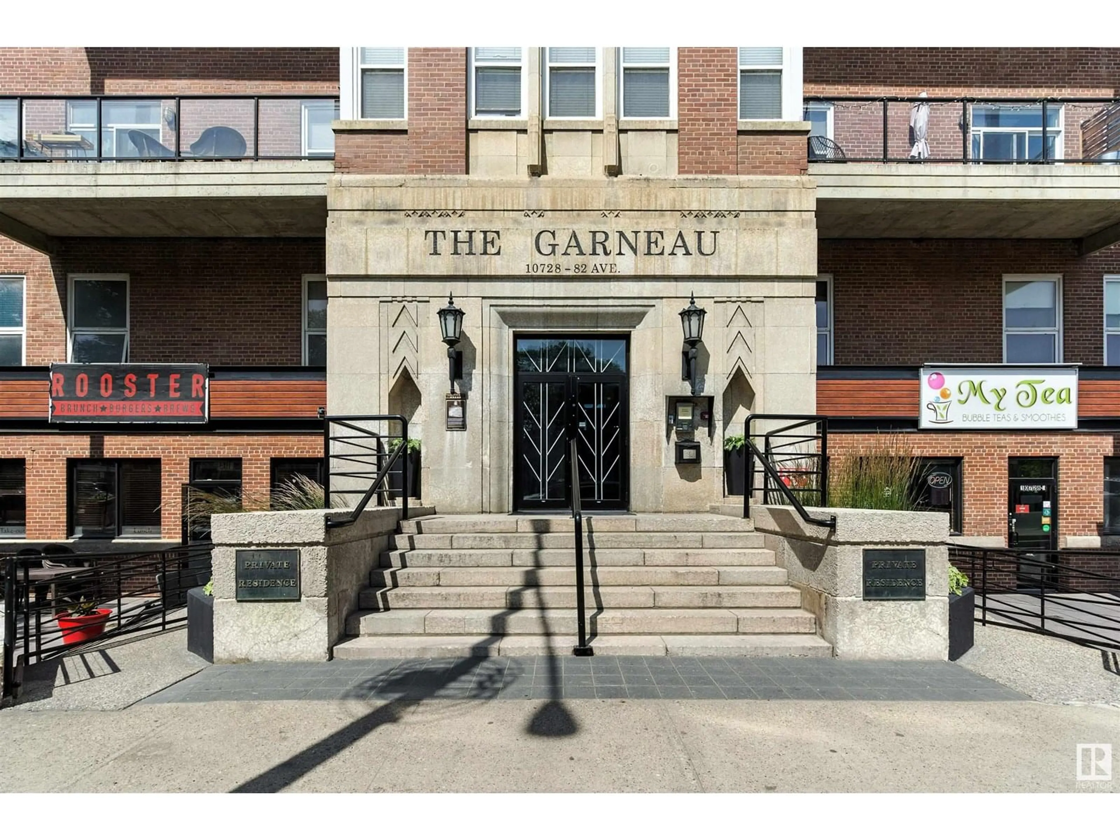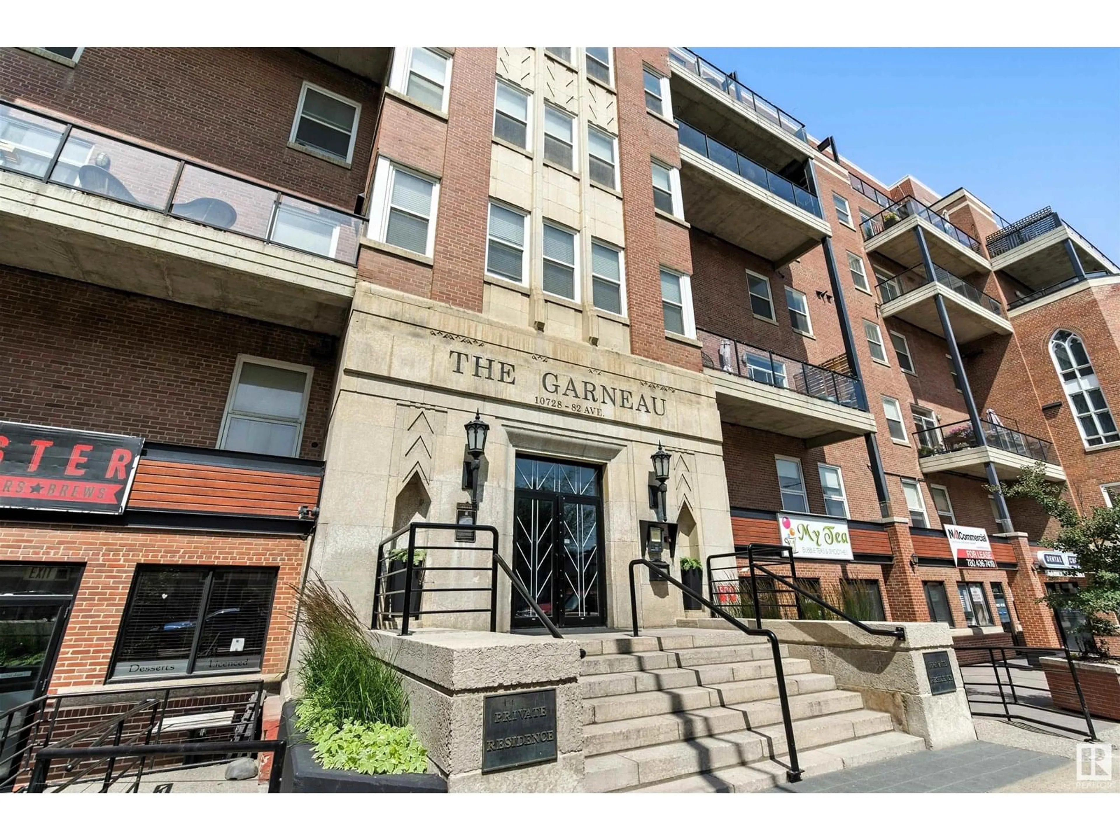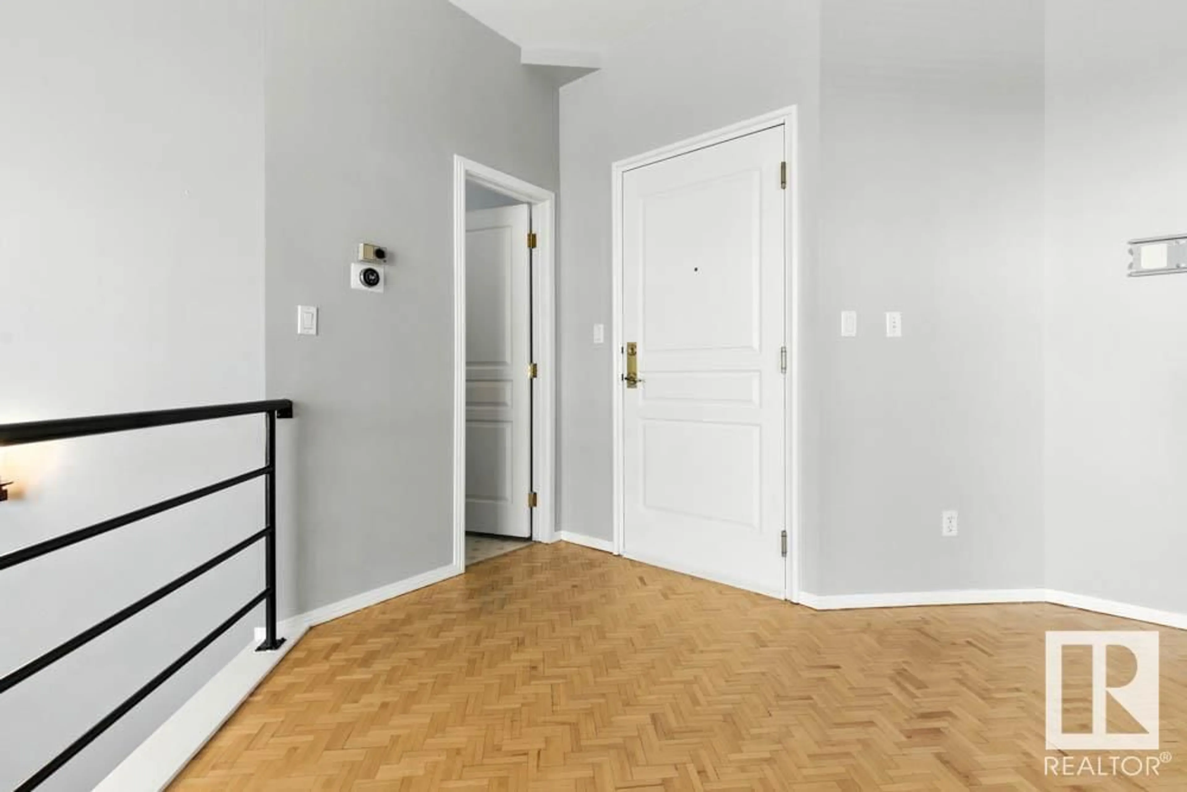#402 - 10728 82 AV, Edmonton, Alberta T6E6P5
Contact us about this property
Highlights
Estimated valueThis is the price Wahi expects this property to sell for.
The calculation is powered by our Instant Home Value Estimate, which uses current market and property price trends to estimate your home’s value with a 90% accuracy rate.Not available
Price/Sqft$289/sqft
Monthly cost
Open Calculator
Description
THE HEART OF OLD STRATHCONA! This UNIQUE 2-STOREY CONDO offers timeless charm and urban flair just steps from Whyte Ave. EXPOSED BRICK, soaring ceilings, and LARGE WINDOWS exude character. The open-concept upper level includes a spacious living area, modern kitchen, walkout balcony and room for entertaining. The lower level features a SECOND ENTRY, a large bedroom with generous closet storage, and bathroom, as well as a large flex space that can double as a 2nd bedroom with closet. Two TITLED UNDERGROUND HEATED STALLS, IN-SUITE LAUNDRY, CENTRAL A/C, and a WELL-MANAGED, SECURE building. Walk to restaurants, cafes, festivals, U of A, and transit, all near the River Valley — perfect for Creatives, Professionals, or anyone looking to experience one of Edmonton’s most VIBRANT and STORIED NEIGHBOURHOODs. (id:39198)
Property Details
Interior
Features
Upper Level Floor
Dining room
3.03 x 2.44Kitchen
3.03 x 2.87Family room
4.14 x 4.76Exterior
Parking
Garage spaces -
Garage type -
Total parking spaces 2
Condo Details
Amenities
Ceiling - 9ft
Inclusions
Property History
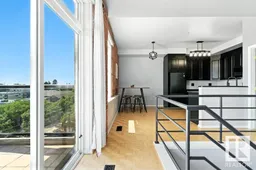 23
23
