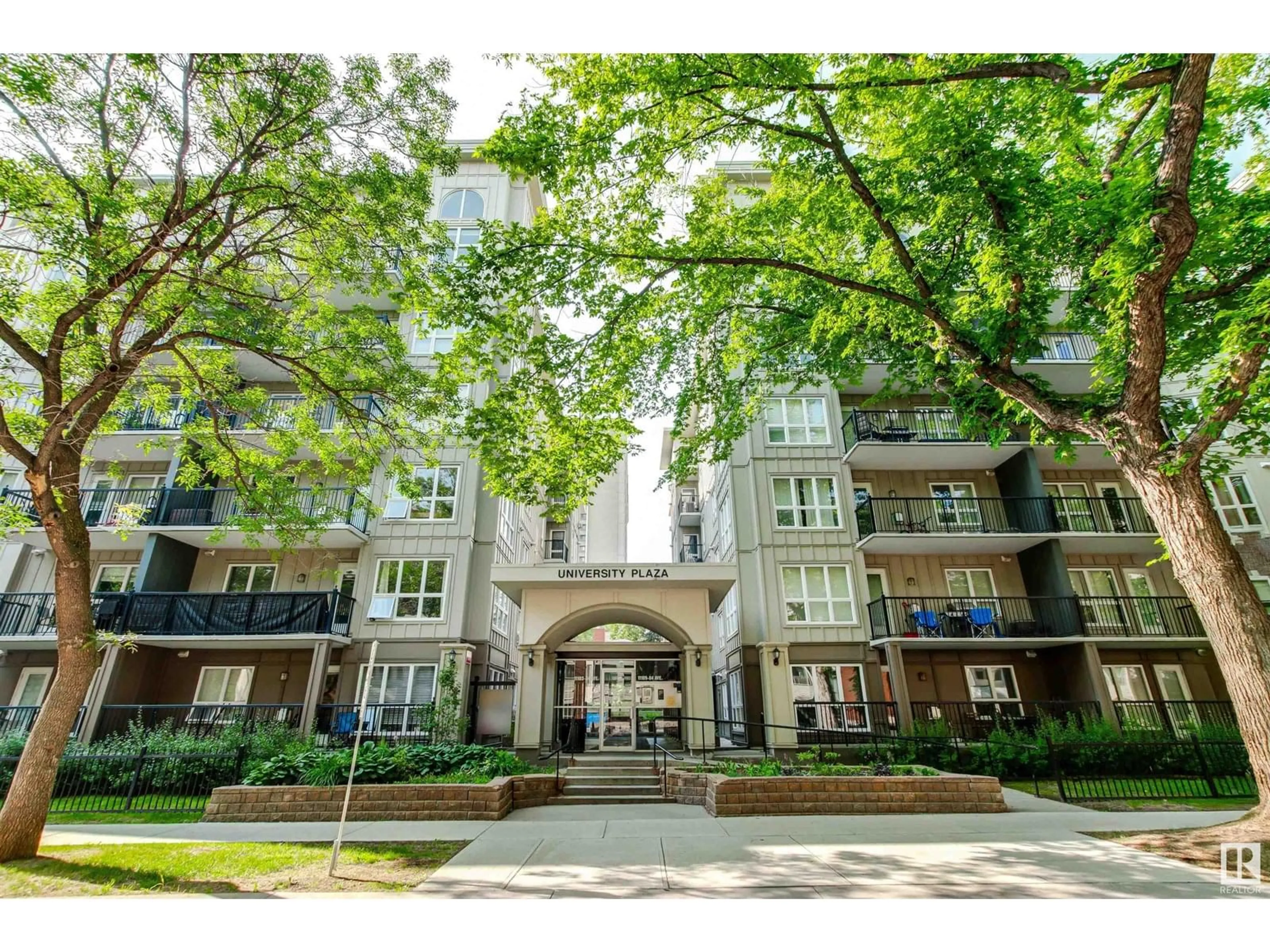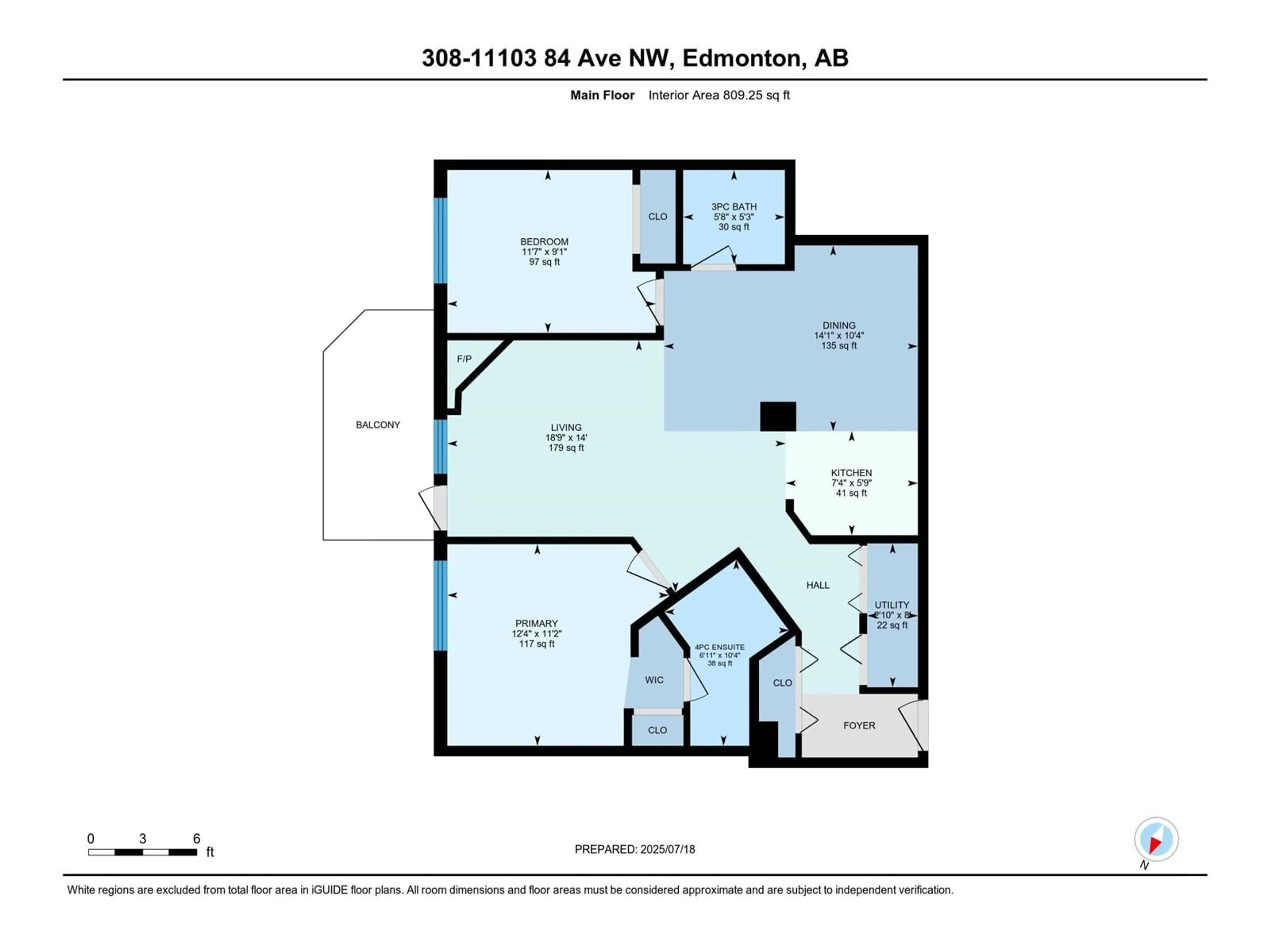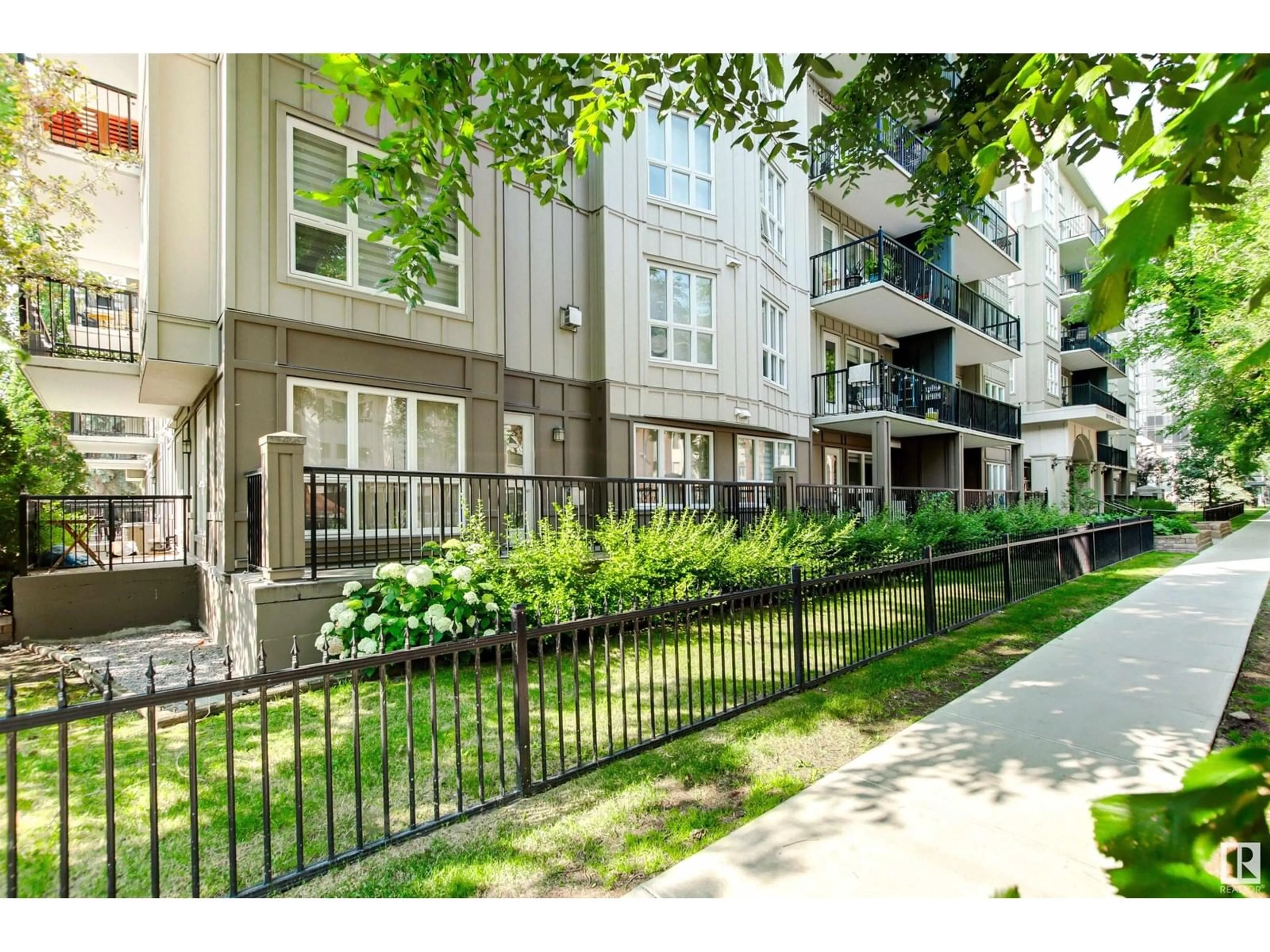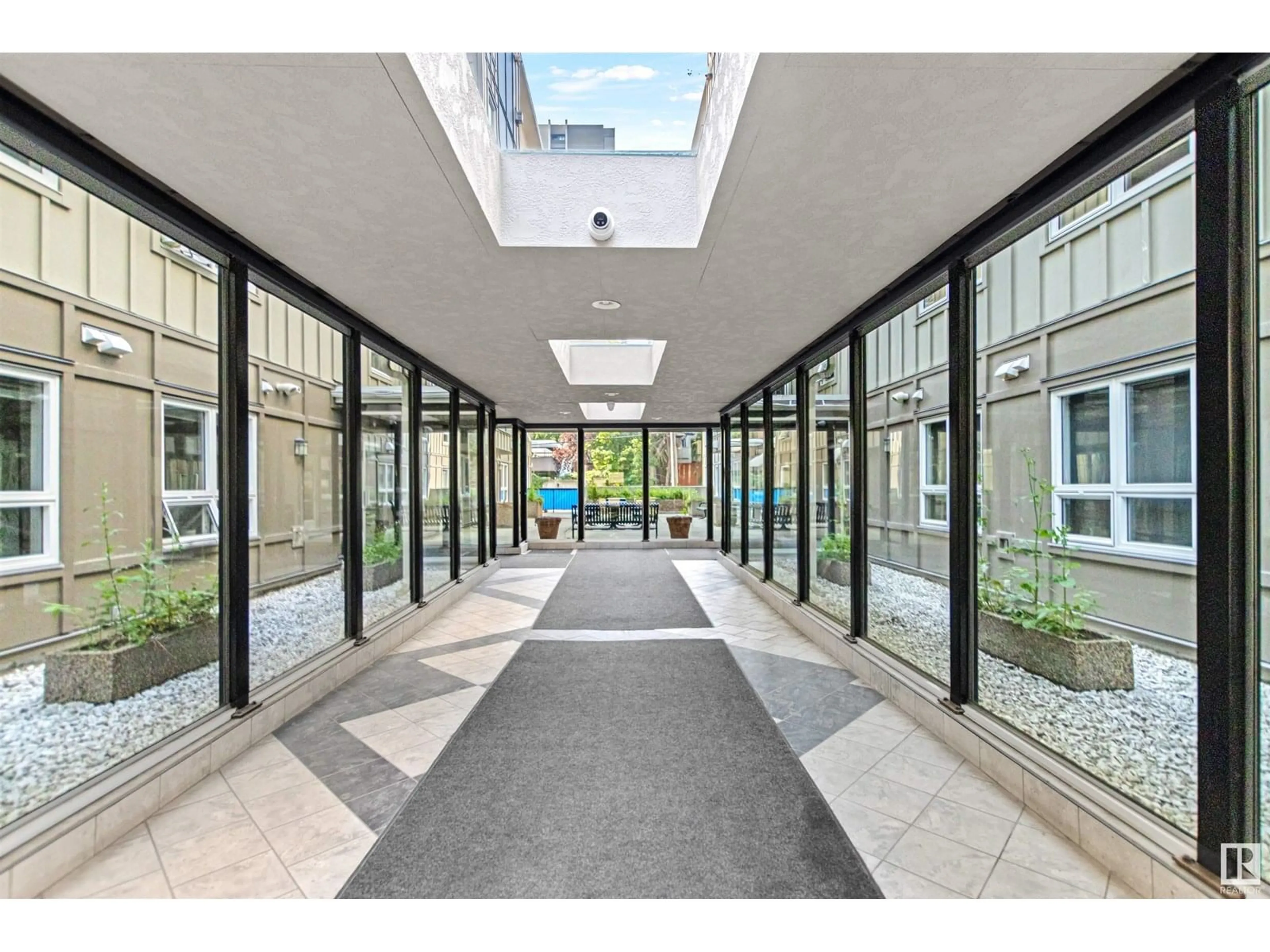Contact us about this property
Highlights
Estimated valueThis is the price Wahi expects this property to sell for.
The calculation is powered by our Instant Home Value Estimate, which uses current market and property price trends to estimate your home’s value with a 90% accuracy rate.Not available
Price/Sqft$451/sqft
Monthly cost
Open Calculator
Description
Located in the heart of Garneau just steps from the UofA Hospital and Campus, this 810 sq. ft. 2-bed, 2-bath condo offers an ideal blend of comfort and convenience. With a bright, open-concept layout, the unit features a functional kitchen and dining area, spacious living room with a cozy corner gas fireplace, and large windows that fill the space with natural light. The primary bedroom includes a walk-through closet and private ensuite, while the second bedroom and full bath offer flexibility for guests or roommates. The upgrades included with this unit are new hot water tank, dishwasher and all countertops. Enjoy the balcony with BBQ hookup, in-suite laundry, high-efficiency furnace, A/C, and titled heated underground parking. Situated in a quiet, secure concrete building with elevator access, close to the LRT, river valley, Whyte Ave, shopping, cafes, and more. Pet-friendly with Board approval, this home is perfect for students, professionals, or anyone looking to live near Edmonton’s best amenities. (id:39198)
Property Details
Interior
Features
Main level Floor
Living room
5.72 x 4.26Dining room
4.29 x 3.14Kitchen
2.24 x 1.76Primary Bedroom
3.75 x 3.41Exterior
Parking
Garage spaces -
Garage type -
Total parking spaces 1
Condo Details
Amenities
Ceiling - 9ft
Inclusions
Property History
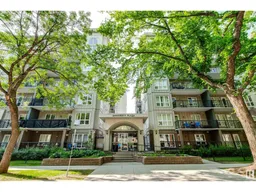 54
54
