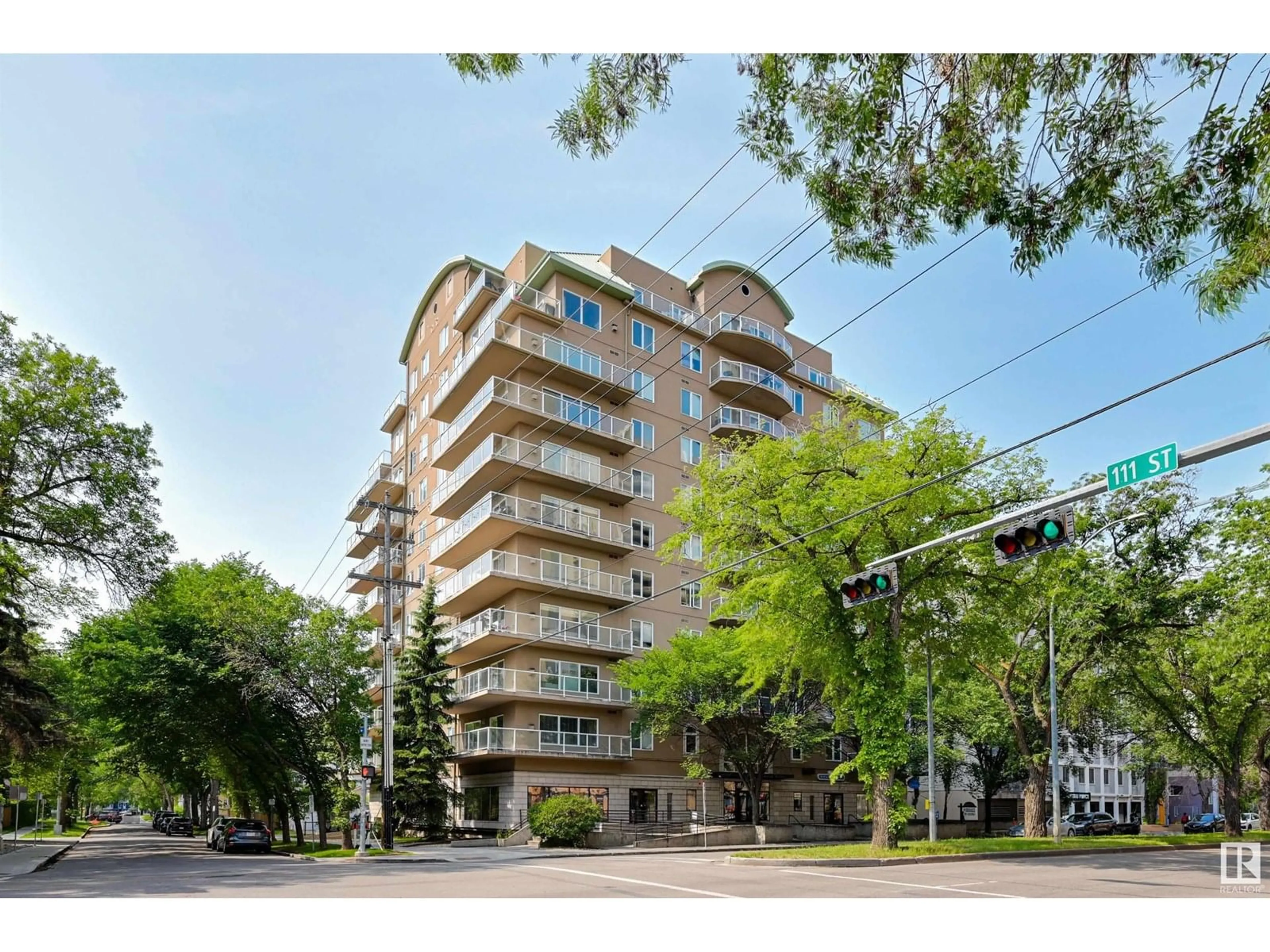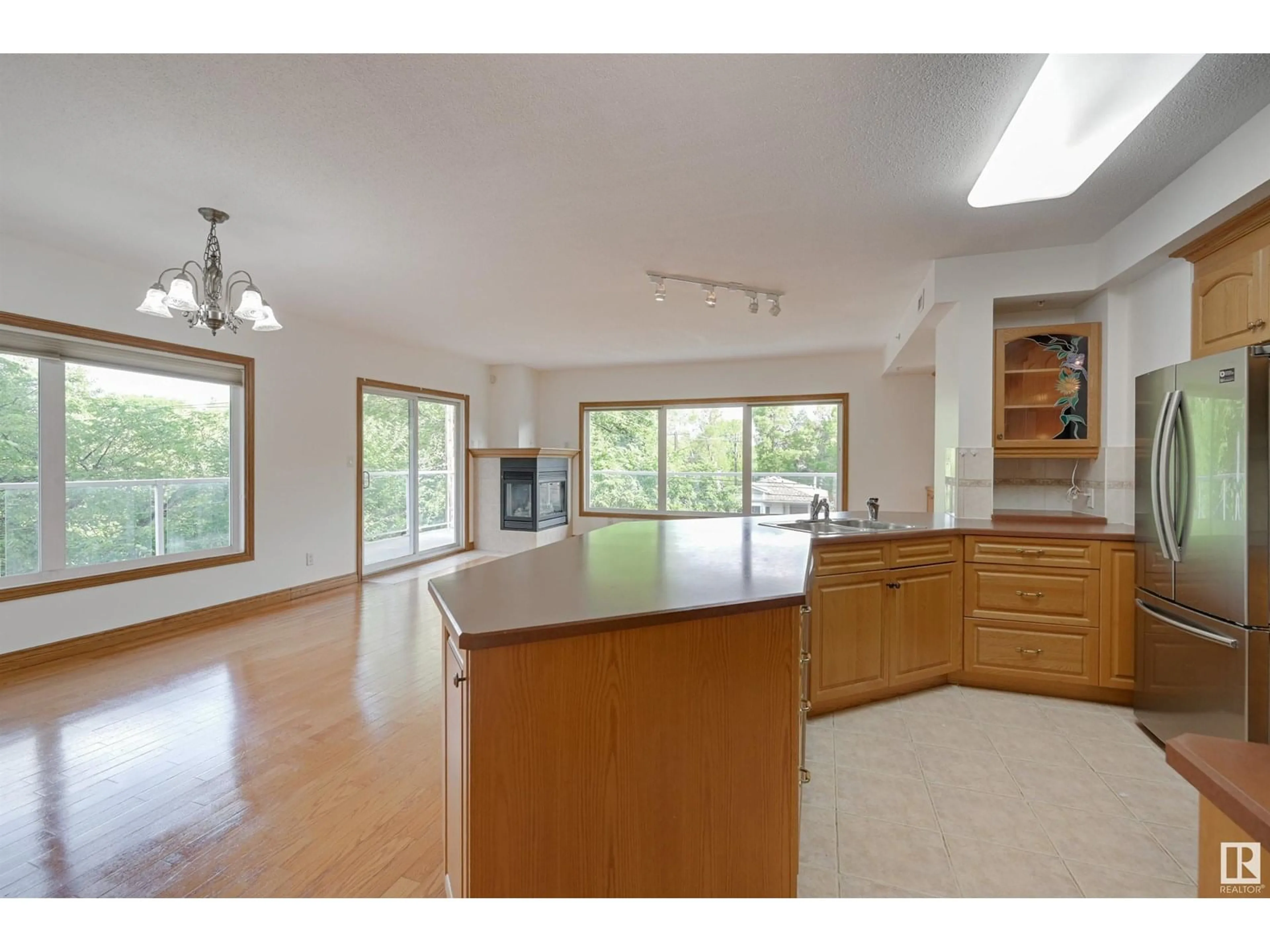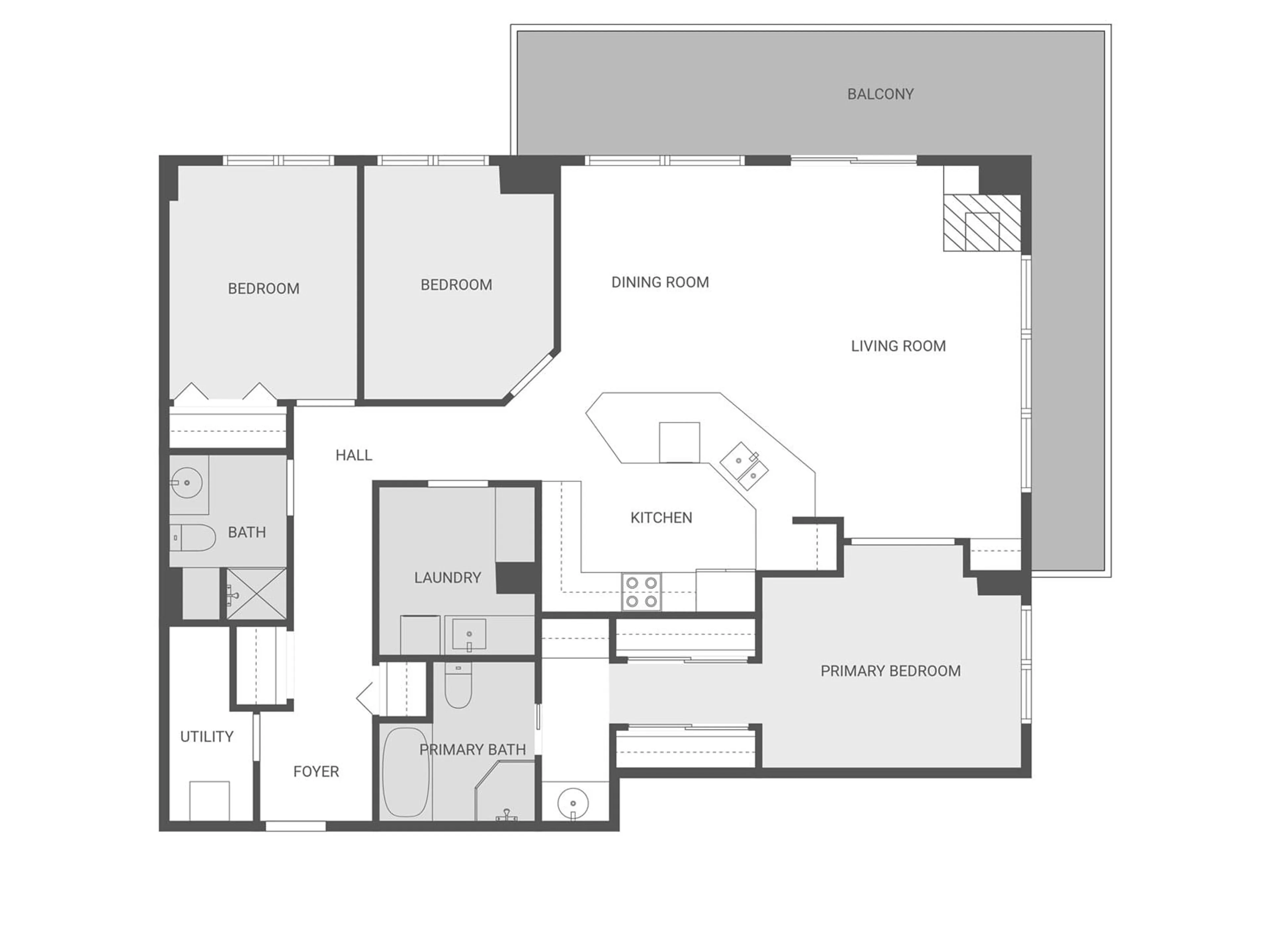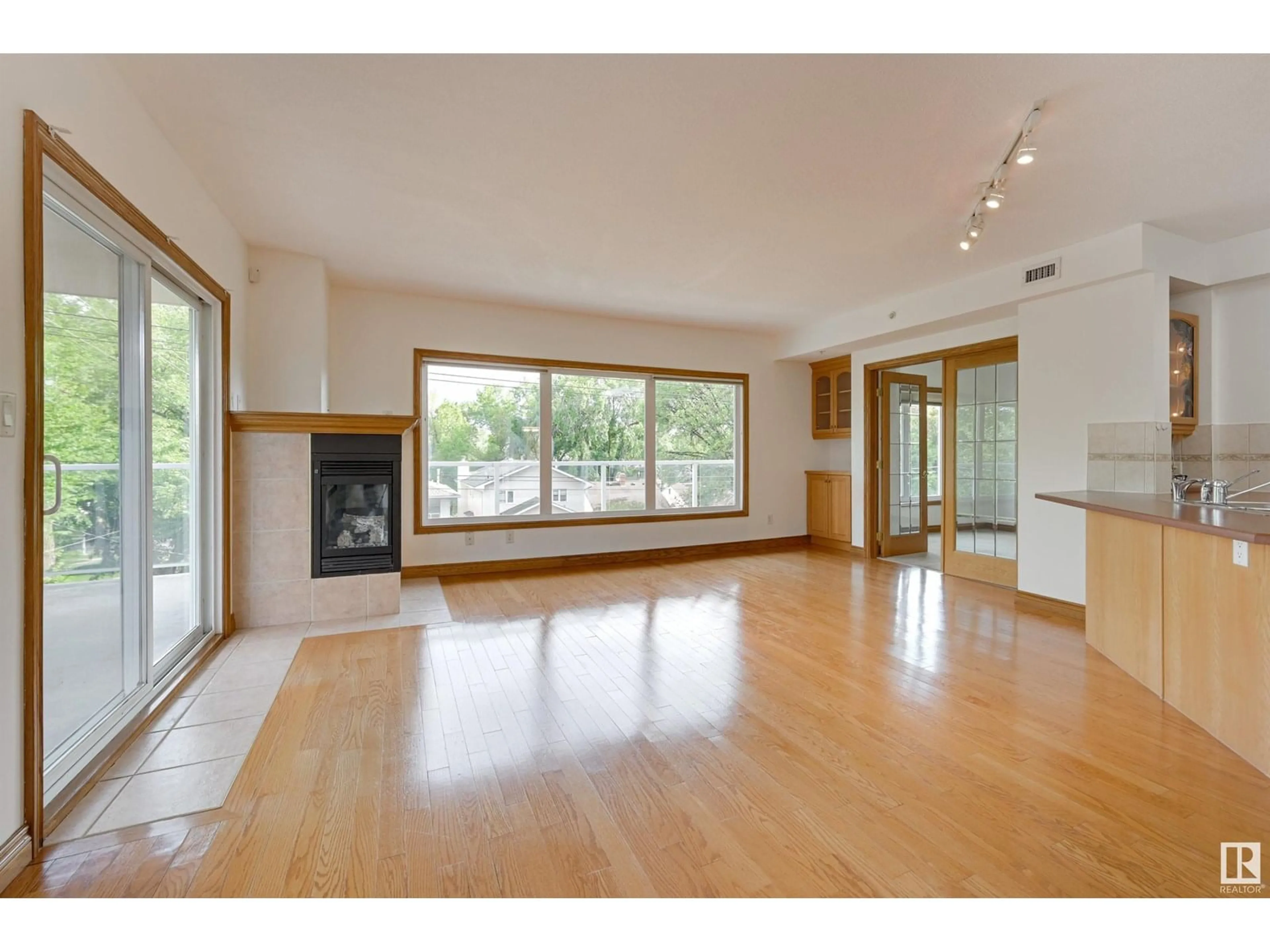Contact us about this property
Highlights
Estimated valueThis is the price Wahi expects this property to sell for.
The calculation is powered by our Instant Home Value Estimate, which uses current market and property price trends to estimate your home’s value with a 90% accuracy rate.Not available
Price/Sqft$362/sqft
Monthly cost
Open Calculator
Description
STEPS TO THE U OF A CAMPUS! This is an UPGRADED 1349 sq.ft. EXECUTIVE condo with 3 BEDROOMS & 2 full baths. CORNER UNIT with an open floor plan, 9' ceilings, gas fireplace & a large wrap around balcony with a gas BBQ line. The kitchen features oak cabinetry, tons of counterspace, newer stainless steel appliances & an eating bar. Bright open concept living area with a huge bank of windows with south & east exposures! Hardwood flooring in the living & dining room & 3rd bedroom. The primary bedroom has a private ensuite with a soaker tub, corner shower & bidet. Two additional bedrooms & a 3 piece main bathroom. IN-SUITE LAUNDRY ROOM with a sink & extra storage. Central A/C. Hunter Douglas blinds throughout. 2 TITLED UNDERGROUND PARKING #88, 89. Secure building. Condo fees includes heat/water. Excellent location 1/2 block to the U of A Hospital & a few blocks to the U of A campus, close to coffee shops, restaurants, transportation & quick access to downtown. Shows very well! Move in ready! (id:39198)
Property Details
Interior
Features
Main level Floor
Living room
5.32 x 3.98Dining room
3.32 x 3.26Kitchen
3.92 x 3.4Primary Bedroom
3.95 x 3.39Exterior
Parking
Garage spaces -
Garage type -
Total parking spaces 2
Condo Details
Amenities
Ceiling - 9ft
Inclusions
Property History
 41
41




