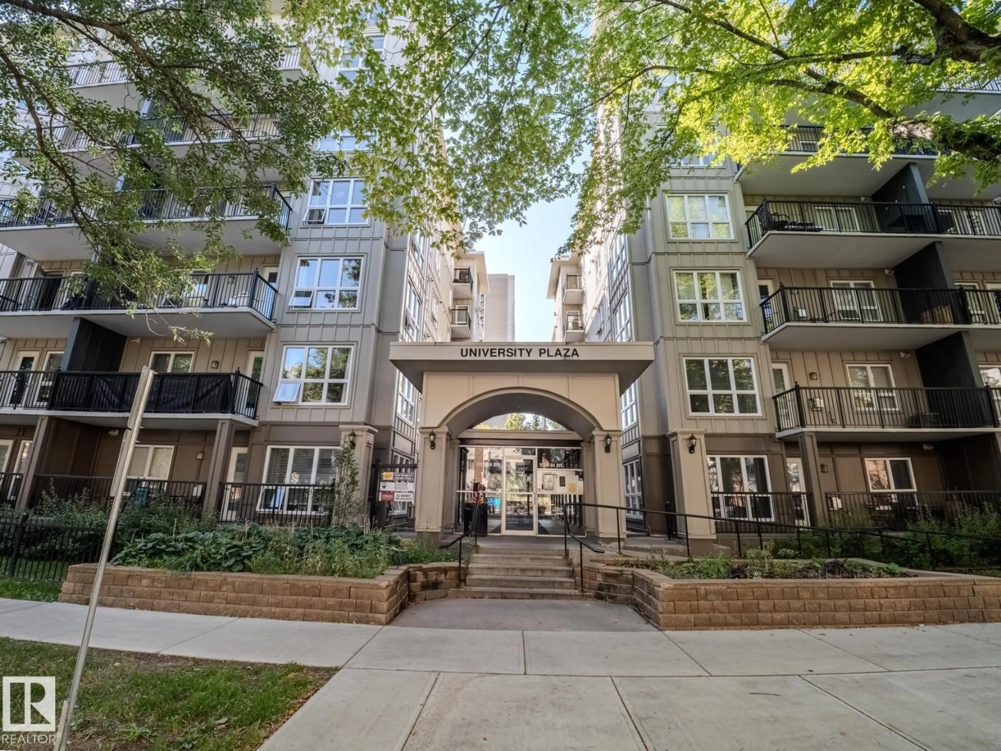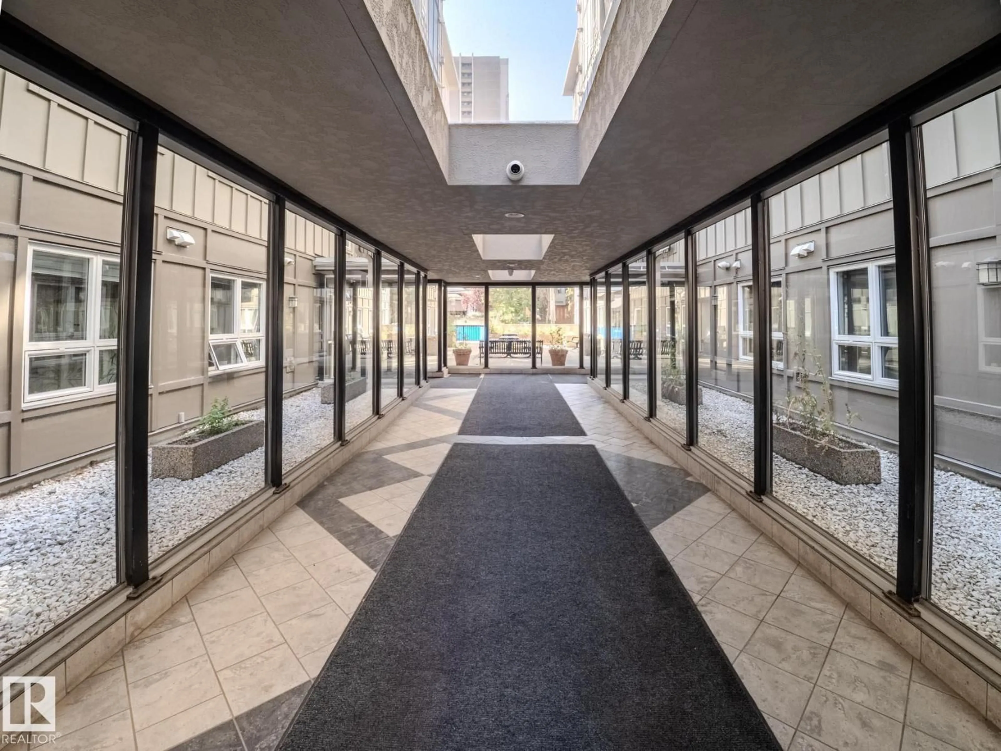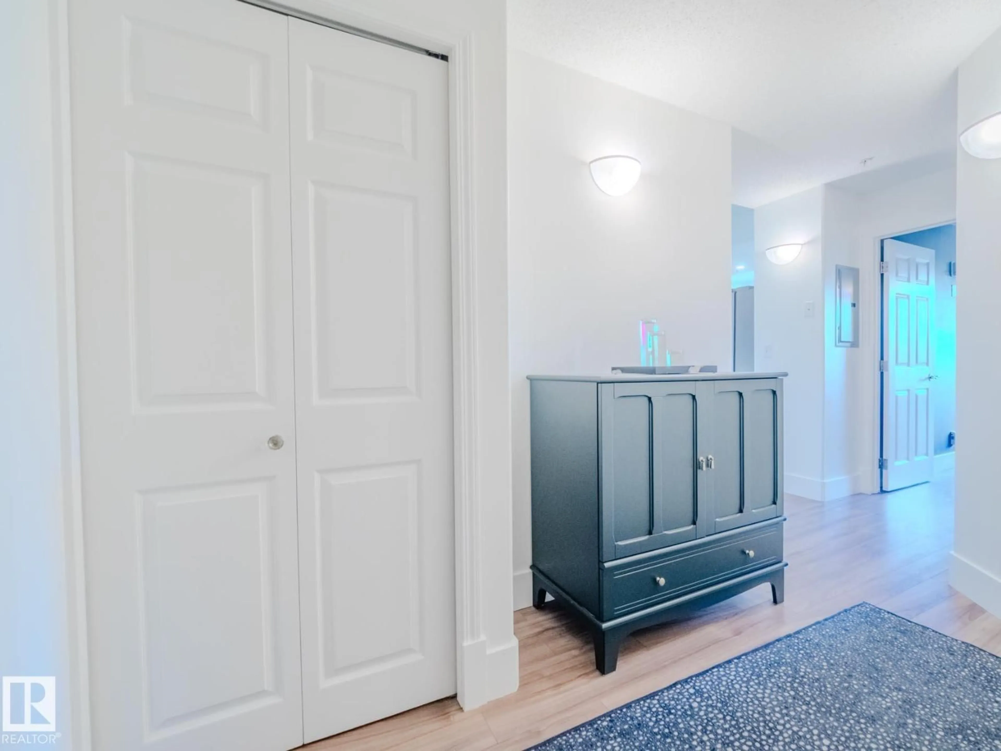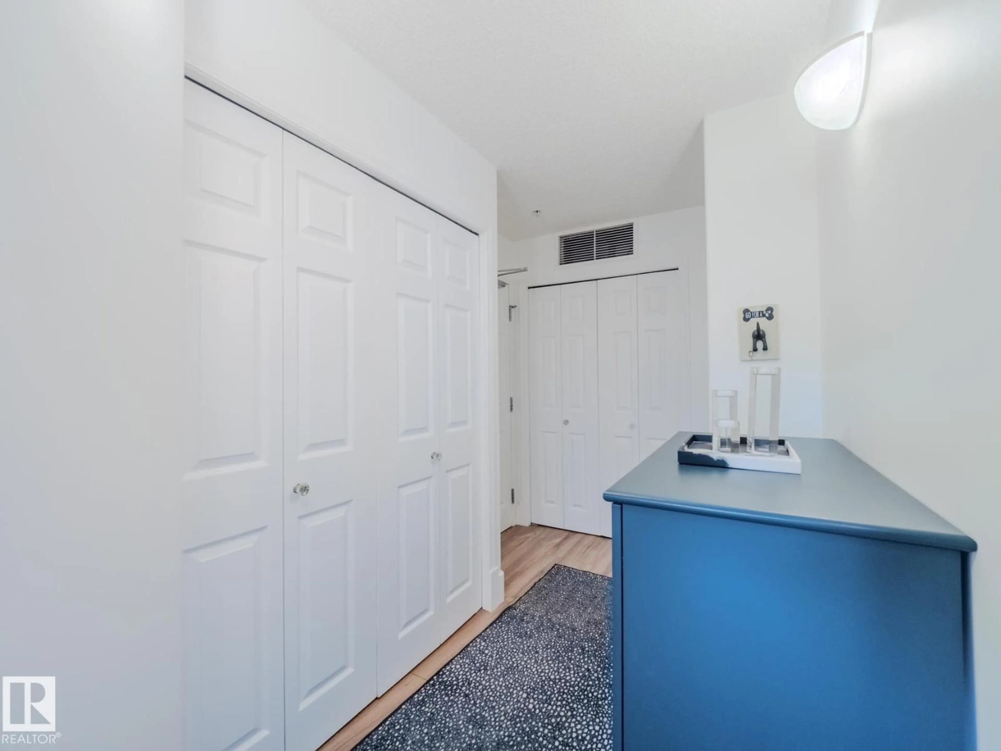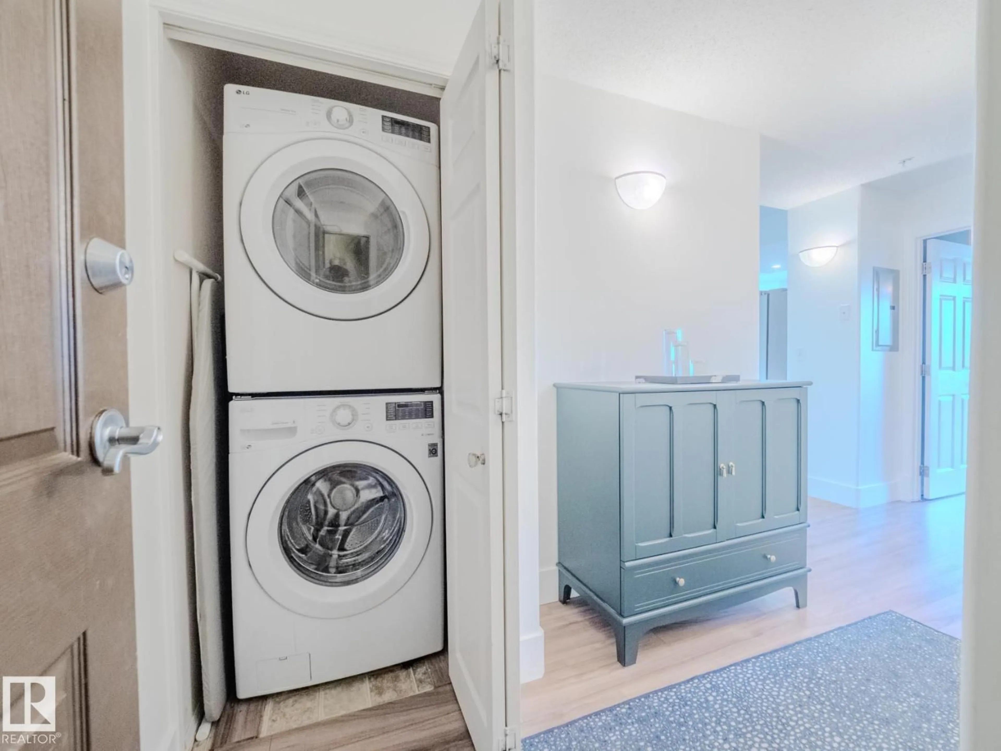Contact us about this property
Highlights
Estimated valueThis is the price Wahi expects this property to sell for.
The calculation is powered by our Instant Home Value Estimate, which uses current market and property price trends to estimate your home’s value with a 90% accuracy rate.Not available
Price/Sqft$453/sqft
Monthly cost
Open Calculator
Description
Location. Style. Elegance. This chic and sophisticated 2-bedroom, 2-bath corner apartment offers the perfect blend of sexy flair and modern elegance. This suite has been given the perfect face lift with high end finishes and appliances. The abundant large windows soak the space in natural light. Located just five minutes from the University of Alberta Campus and U of A Hospital, it’s an ideal spot for students or professionals seeking convenience. Enjoy easy access to local amenities and the picturesque river valley, all within a short walk. Nestled on a serene, tree-lined street, the apartment features heated underground parking with two titled stalls, ensuring comfort and security. Experience urban living at its finest in this vibrant and inviting suite. (id:39198)
Property Details
Interior
Features
Main level Floor
Living room
5.5 x 4.13Dining room
2.18 x 3.12Kitchen
4.27 x 3.1Primary Bedroom
3.13 x 5.03Condo Details
Amenities
Vinyl Windows
Inclusions
Property History
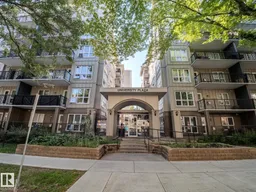 74
74
