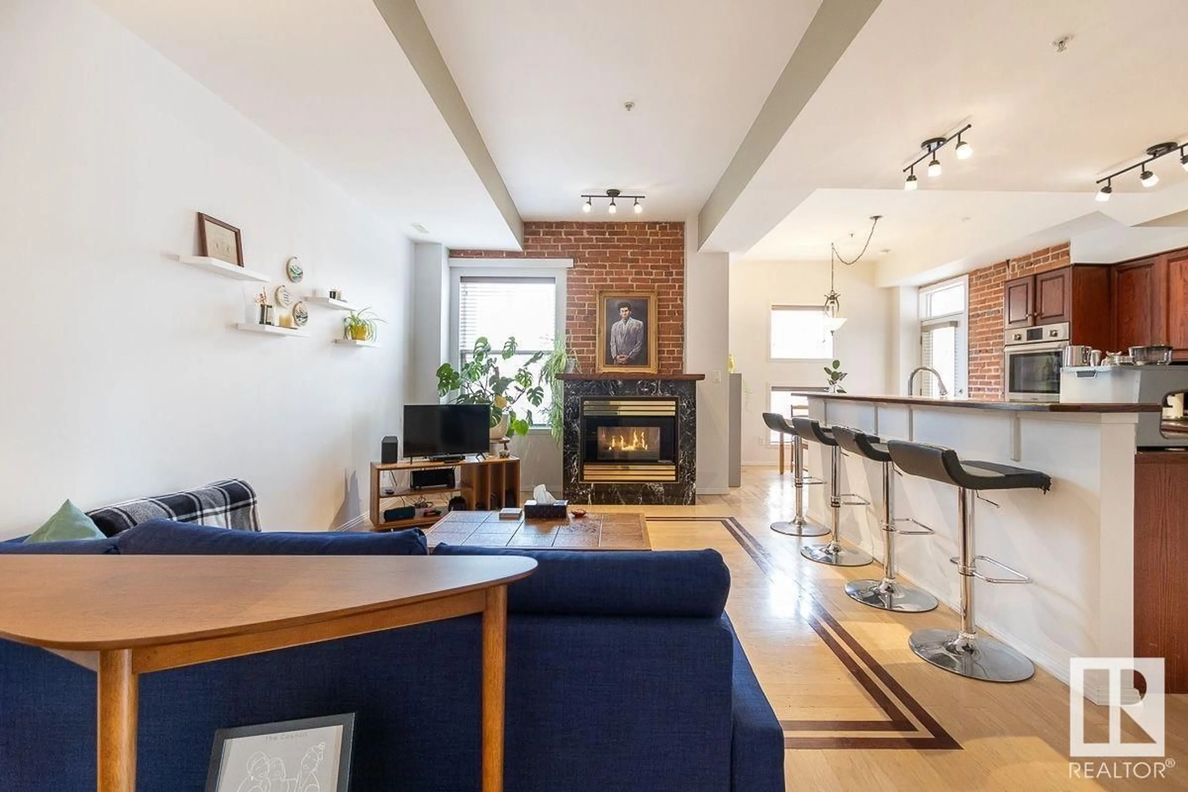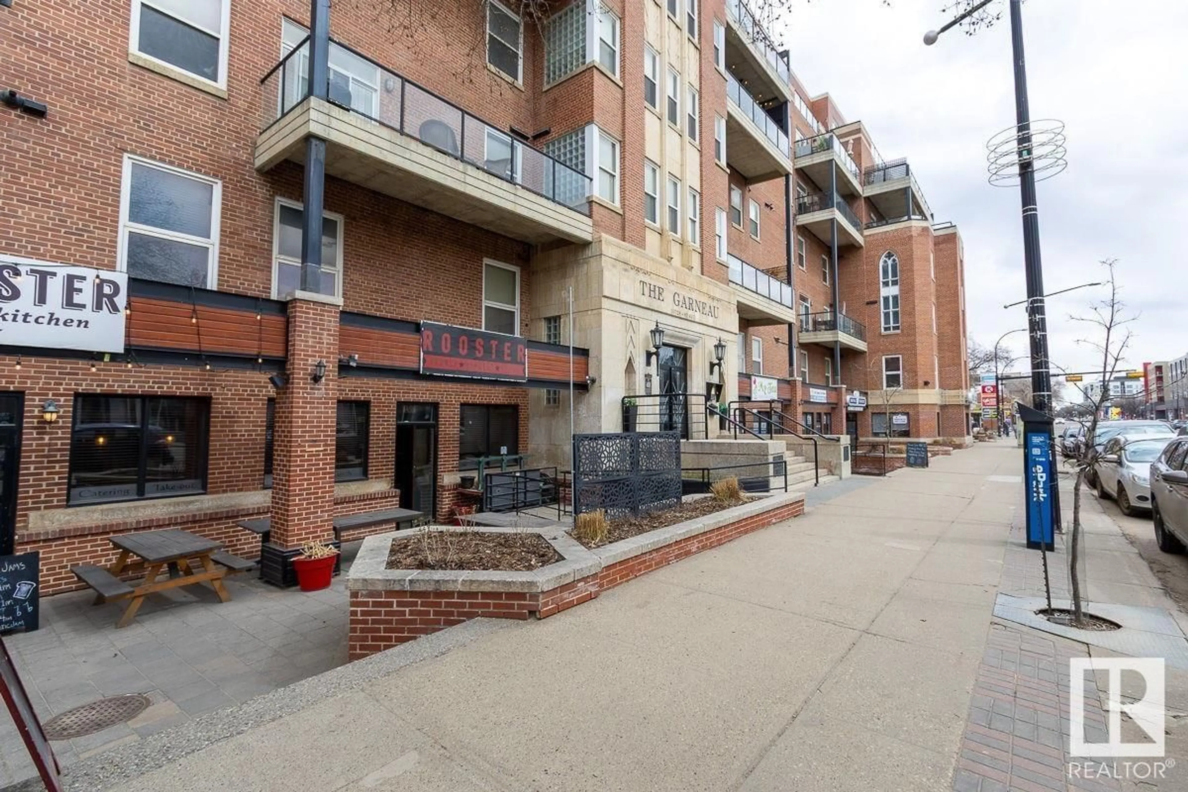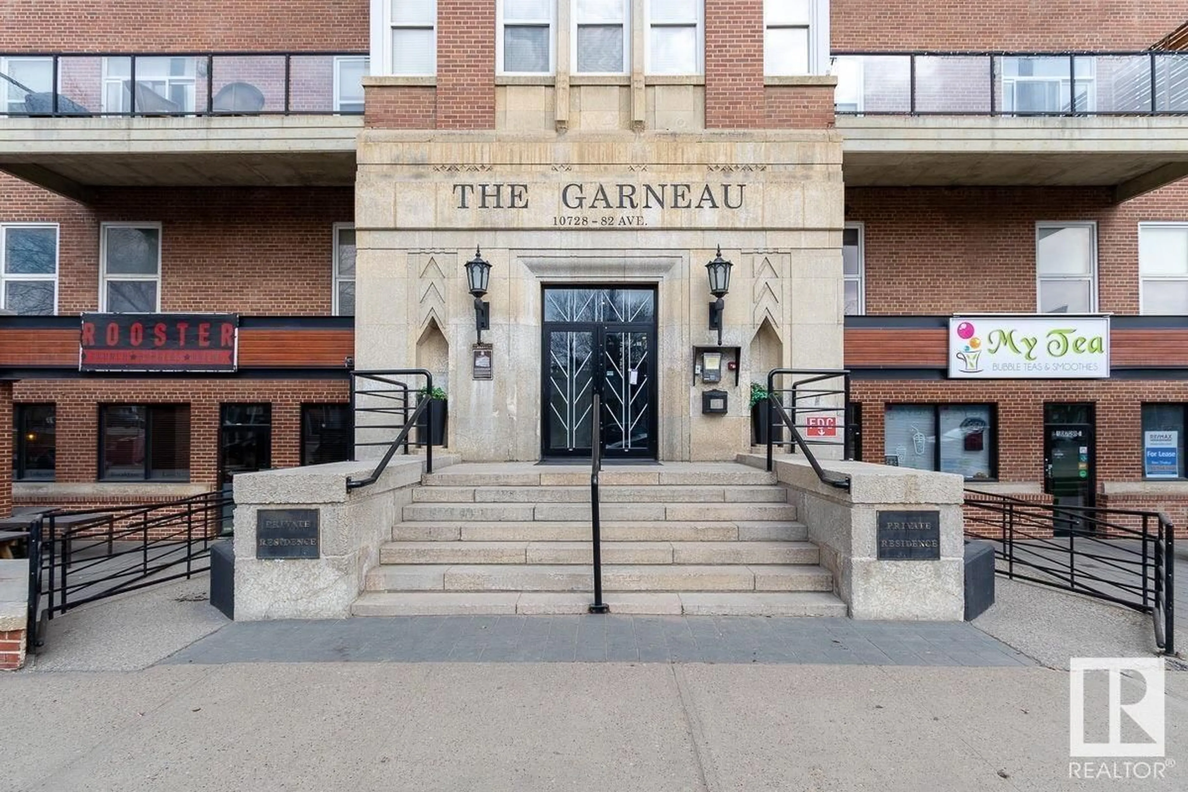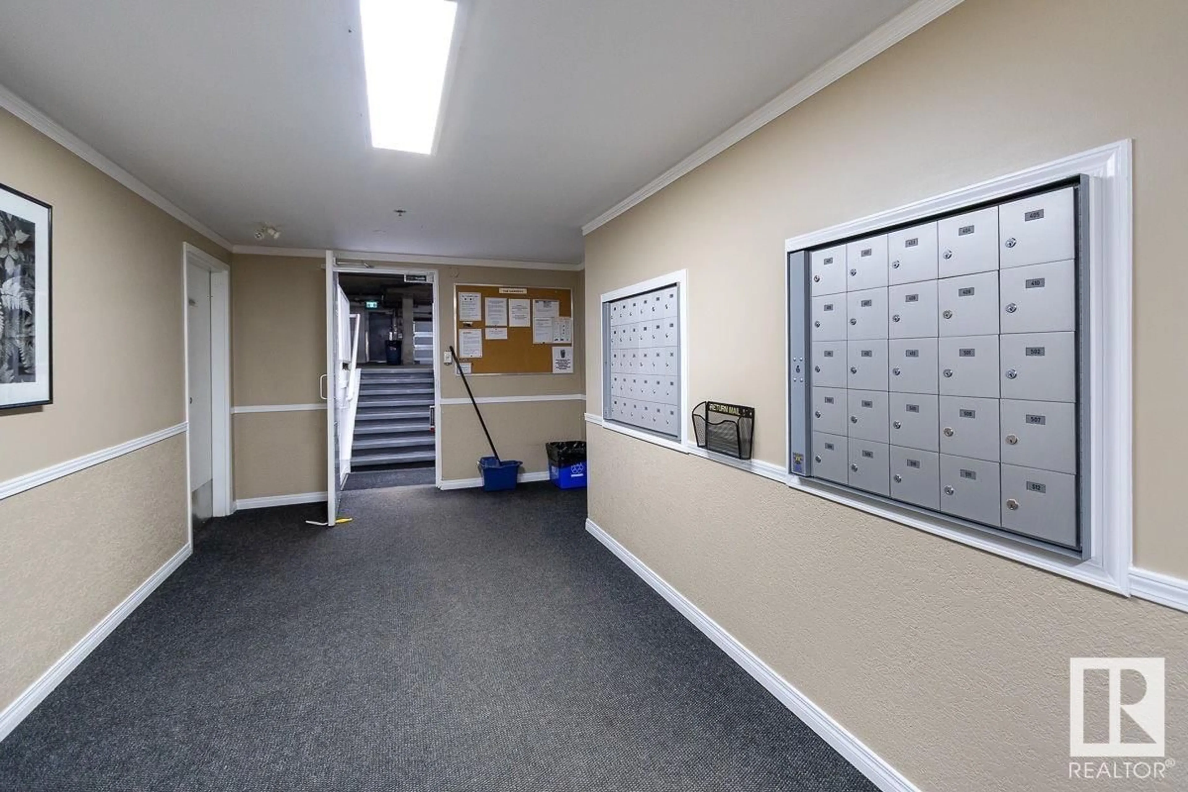204 - 10728 82 AV, Edmonton, Alberta T6E6P5
Contact us about this property
Highlights
Estimated ValueThis is the price Wahi expects this property to sell for.
The calculation is powered by our Instant Home Value Estimate, which uses current market and property price trends to estimate your home’s value with a 90% accuracy rate.Not available
Price/Sqft$311/sqft
Est. Mortgage$1,370/mo
Maintenance fees$519/mo
Tax Amount ()-
Days On Market43 days
Description
Welcome to The Garneau! A Vibrant location in Historic Building on Whyte Ave! So many restaurants, coffee shops, and services at your doorstep. Short commute to University of Alberta, NAIT, MacEwan University, and River Valley. On one level. A Chef's kitchen open to living and dining areas is made for relaxed living and/or entertaining. 2 spacious bedrooms each have walk in closets and large windows to enjoy natural light. The large 4 piece bathroom and spacious utility/laundry room, along with a very large balcony to finish this perfect layout. Upgrades include: Hot Water Heater 2021 and Toilet 2022 (id:39198)
Property Details
Interior
Features
Main level Floor
Living room
3.31 x 6.59Dining room
3.18 x 2.76Kitchen
3.1 x 3.97Primary Bedroom
4.31 x 4.08Condo Details
Inclusions
Property History
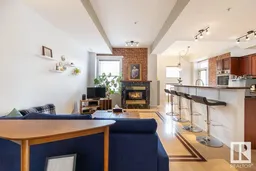 34
34
