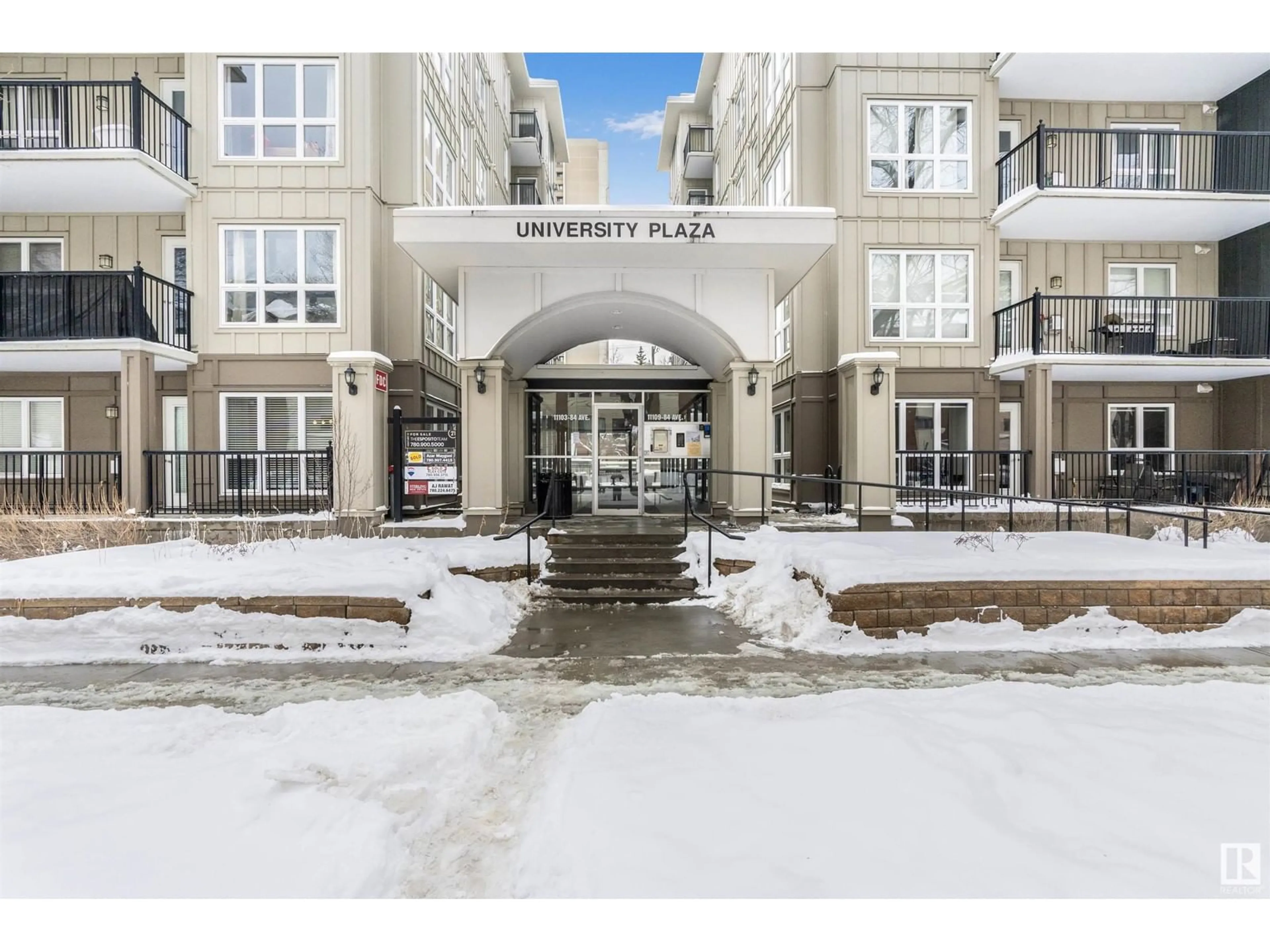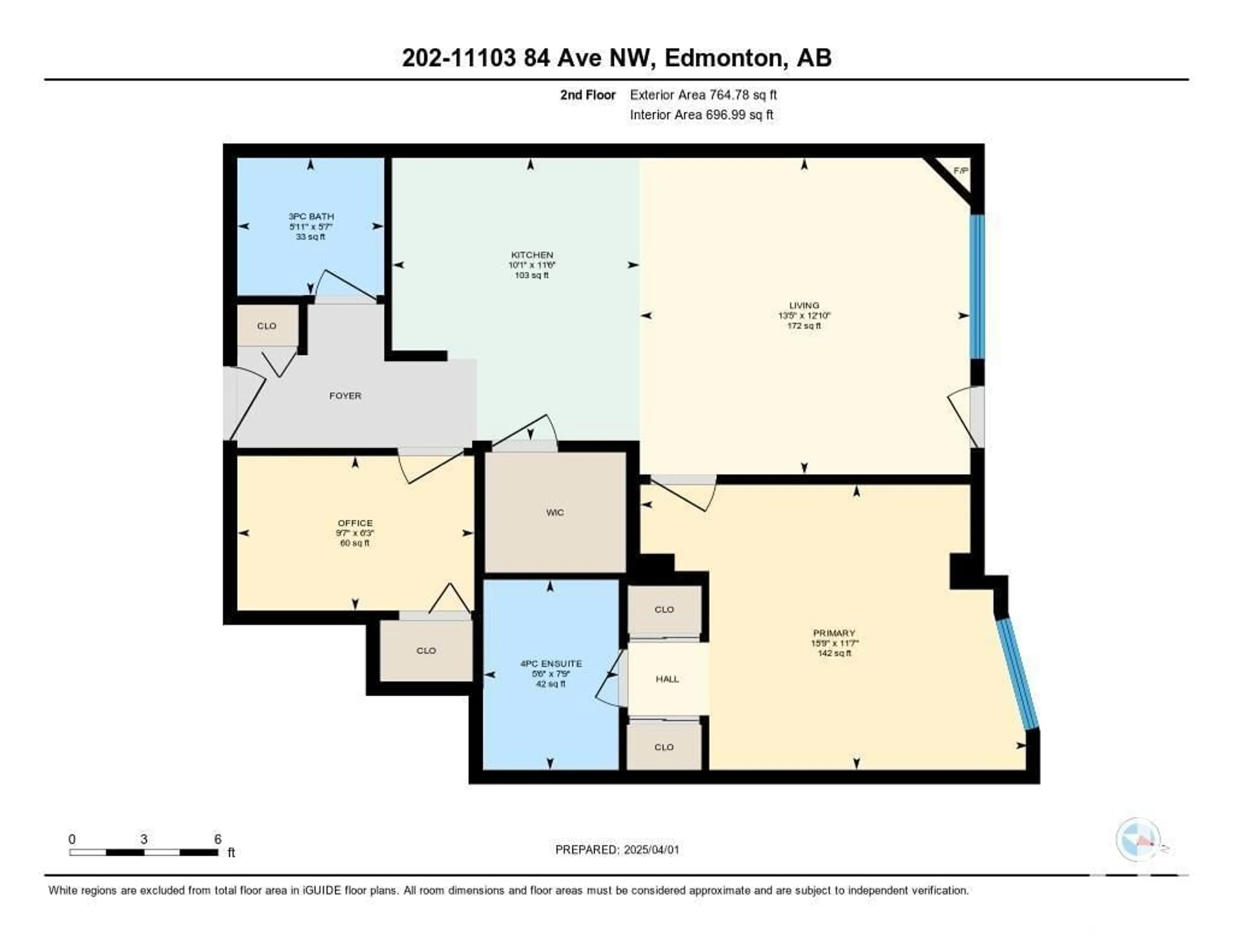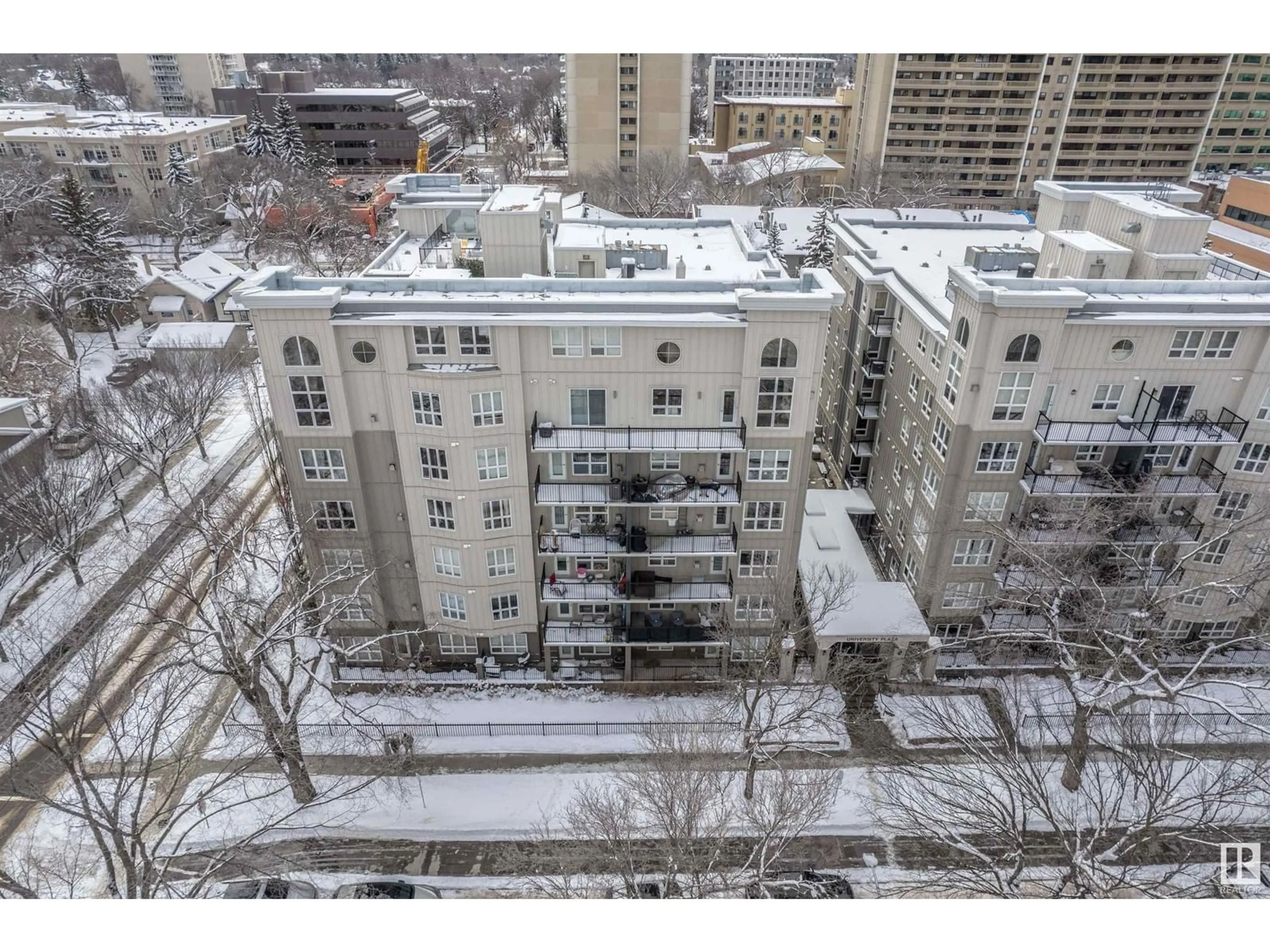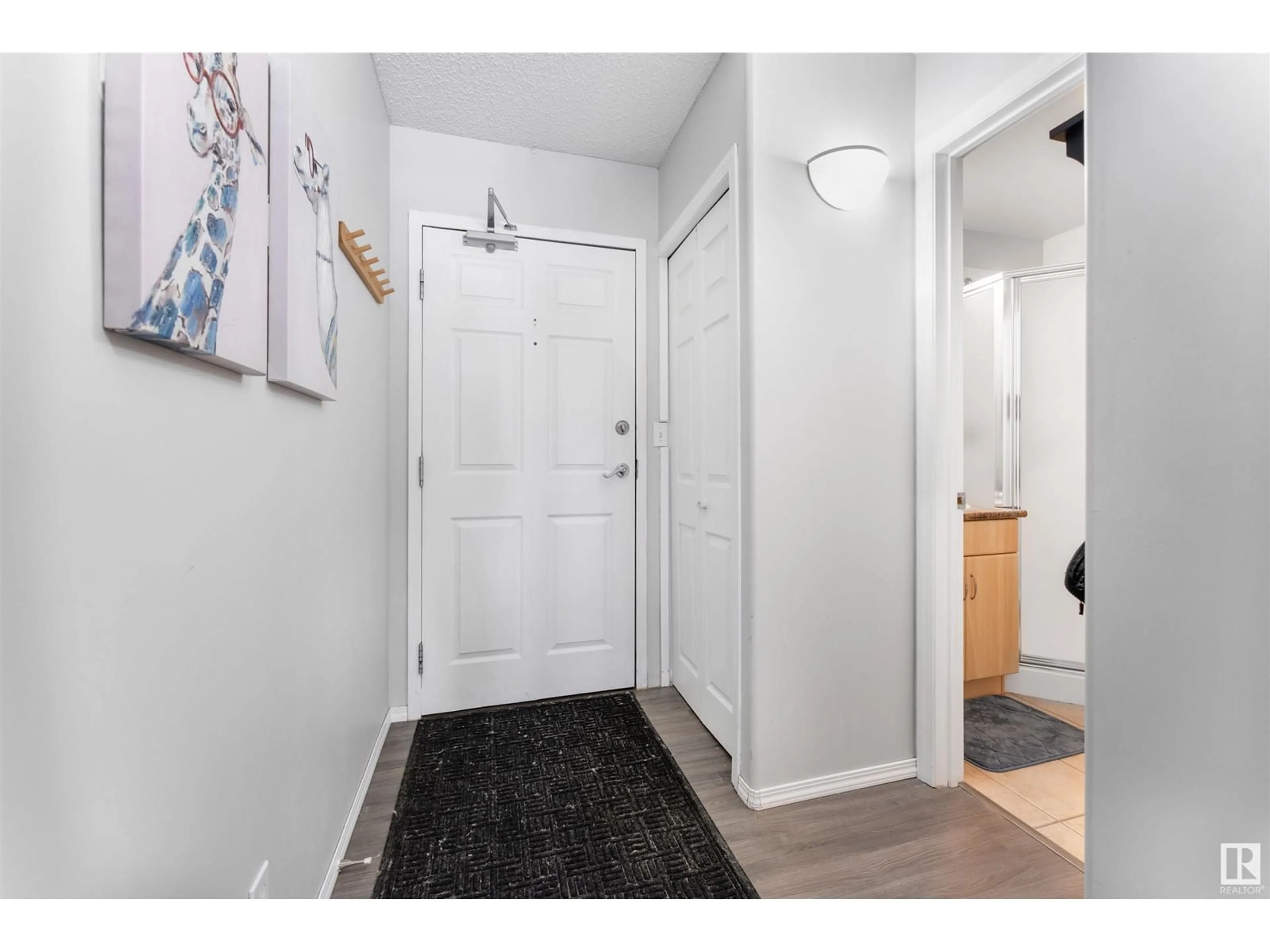202 - 11103 84 AV, Edmonton, Alberta T6G3X4
Contact us about this property
Highlights
Estimated ValueThis is the price Wahi expects this property to sell for.
The calculation is powered by our Instant Home Value Estimate, which uses current market and property price trends to estimate your home’s value with a 90% accuracy rate.Not available
Price/Sqft$473/sqft
Est. Mortgage$1,416/mo
Maintenance fees$351/mo
Tax Amount ()-
Days On Market57 days
Description
Location Location Location! Perfect Opportunity for first time home buyers and investors. This LOW CONDO FEES condo is STEPS AWAY FROM UNIVERSITY OF ALBERTA and HOSPITAL. This Condo comes with a heated underground parking stall. Recent upgrades include the NEW VINYAL FLOORING, NEW HOT WATER TANK AND NEW FURNACE along with FRESH PAINT ON THE WALLS. This 2-beds 2-bathroom condo offers an open floor plan with vinyl flooring throughout main living space and carpet in the bedrooms. The spacious master bedroom along with closets and a 4-pc bathroom. The second bedroom does not have a window but has a nice size closet. The main bathroom is a 3-pc bathroom. There is a spacious patio to do Summer activities like Barbeque. MIUST WATCH PROPERTY!! (id:39198)
Property Details
Interior
Features
Main level Floor
Living room
12'10" x 13'5Kitchen
11'6" x 10'1Den
6'3" x 9'7Primary Bedroom
11'7" x 15'9Exterior
Parking
Garage spaces -
Garage type -
Total parking spaces 1
Condo Details
Amenities
Ceiling - 9ft
Inclusions
Property History
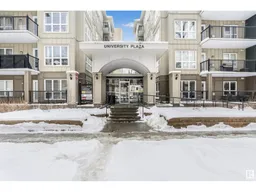 22
22
