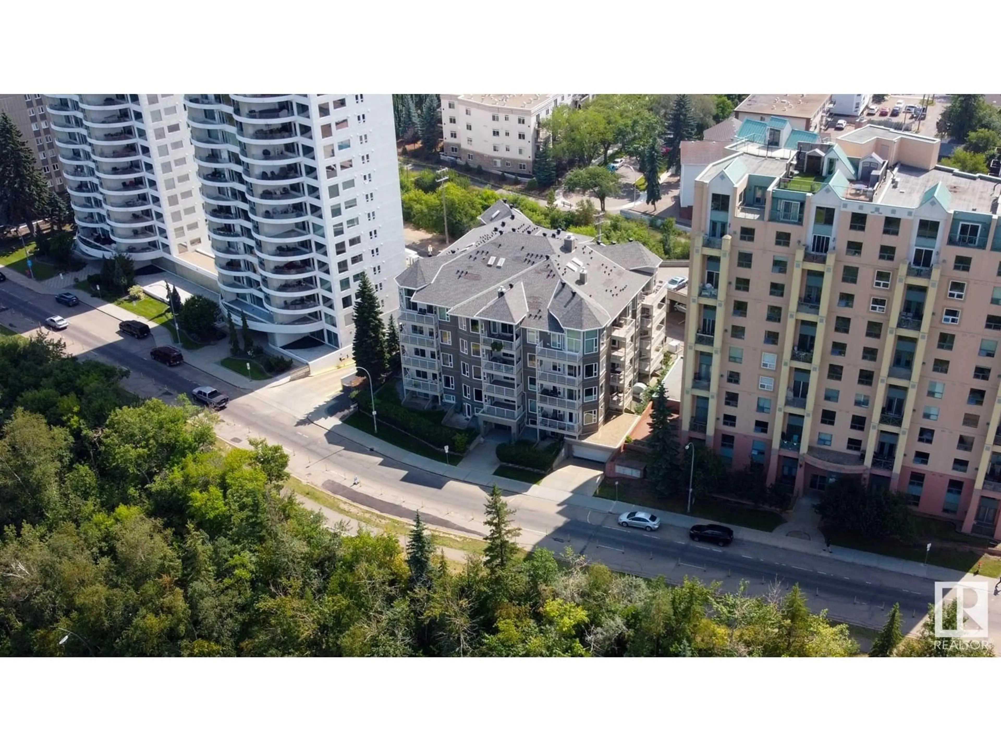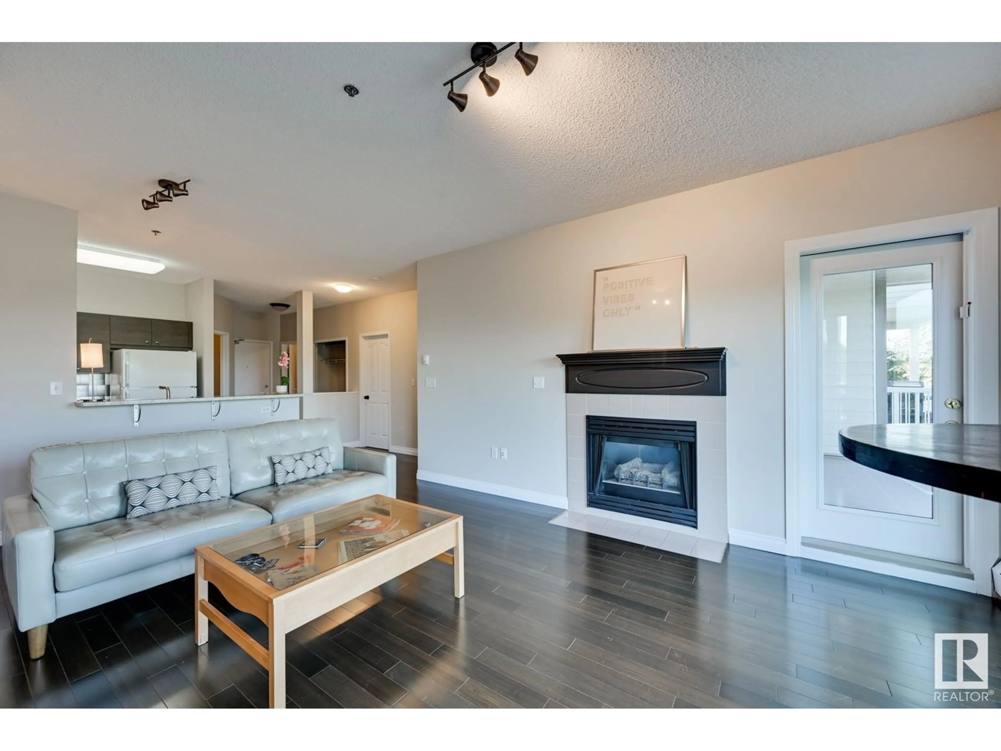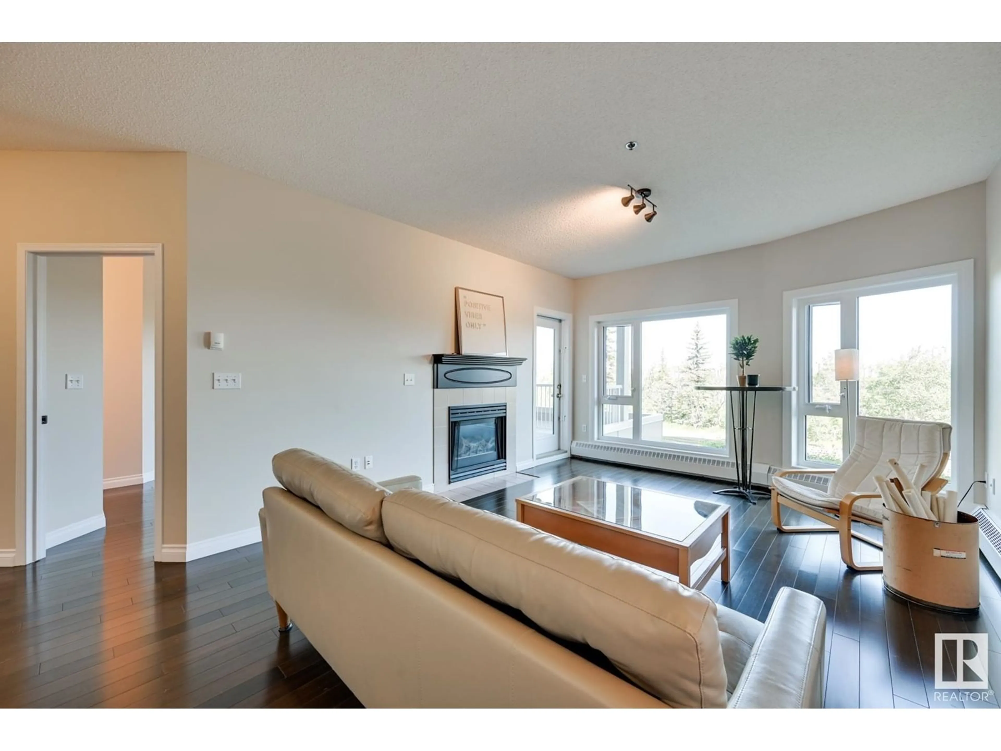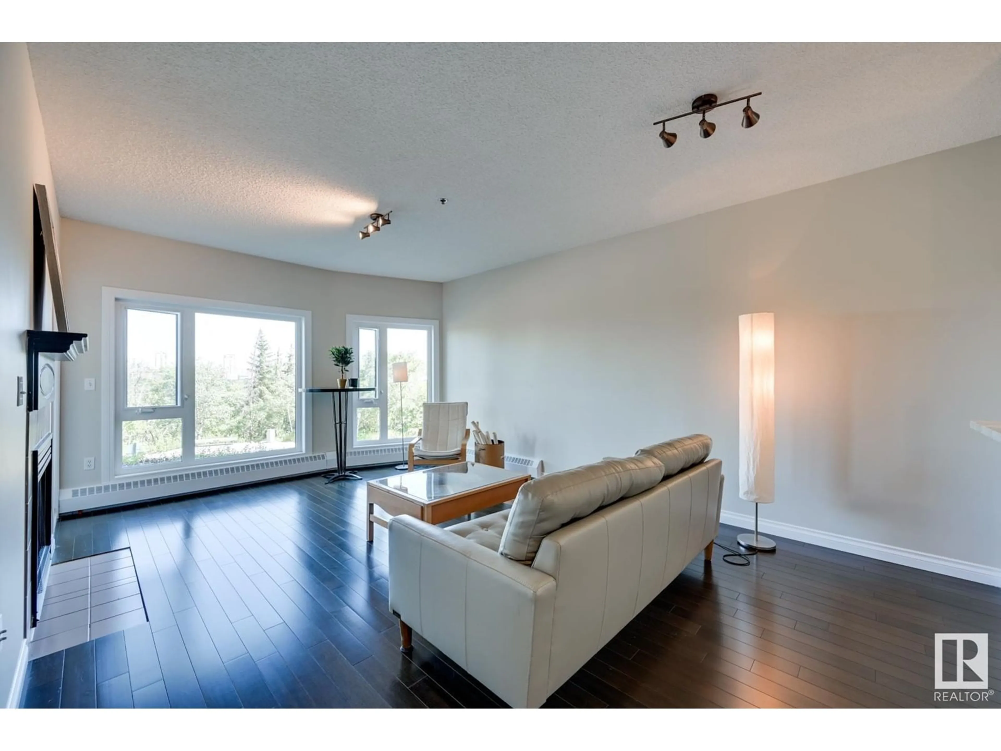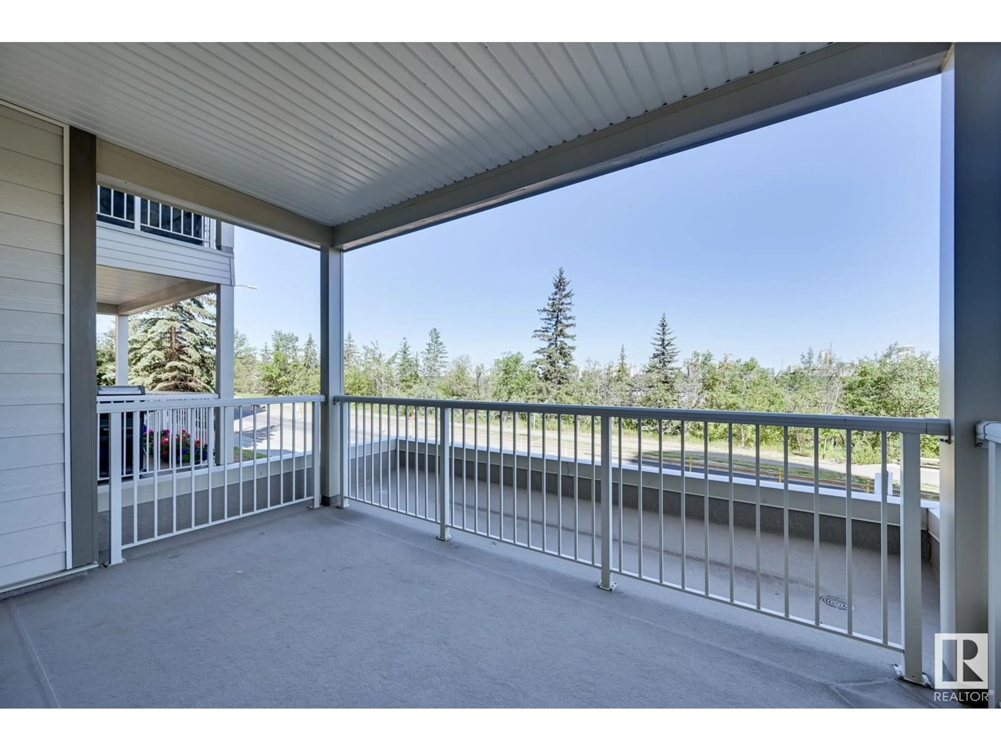202 - 10809 SASKATCHEWAN DR, Edmonton, Alberta T6E4S5
Contact us about this property
Highlights
Estimated ValueThis is the price Wahi expects this property to sell for.
The calculation is powered by our Instant Home Value Estimate, which uses current market and property price trends to estimate your home’s value with a 90% accuracy rate.Not available
Price/Sqft$302/sqft
Est. Mortgage$1,160/mo
Maintenance fees$687/mo
Tax Amount ()-
Days On Market48 days
Description
SPECTACULAR LOCATION with RIVER VALLEY & DOWNTOWN VIEWS. Welcome to The Rutherford, a well-maintained complex nestled along Saskatchewan Dr. This spacious unit boasts 2 bdrms (or bdrm + den) & renovations such as hardwood flooring, newer cabinets, granite counters (kitchen & bathrm) & updated hardware. Open concept living area boasts fireplace & oversized windows w/ stunning views. Spacious primary bdrm has walk-in closet, built-in vanity & 4pc ensuite. Den (or 2nd bdrm by code) for additional living space too. Plus a massive patio to enjoy Edmonton's River Valley. Additional features include in-suite laundry & large storage room in unit. Building updates include envelope improvements such as newer windows & balconies. Secure/heated underground parking plus assigned storage cage! Quiet 18+ building. Close proximity to UofA. Enjoy accessible restaurants along 109th St & Whyte Ave. Drop down into the River Valley via bike or walking trails. Plus easy access to Downtown amenities. Quick possession available! (id:39198)
Property Details
Interior
Features
Main level Floor
Living room
3.99 x 3.8Dining room
1.83 x 3.18Kitchen
2.9 x 2.67Primary Bedroom
4.12 x 3Exterior
Parking
Garage spaces -
Garage type -
Total parking spaces 1
Condo Details
Inclusions
Property History
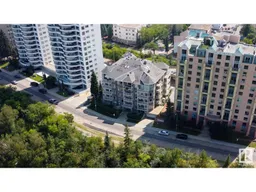 32
32
