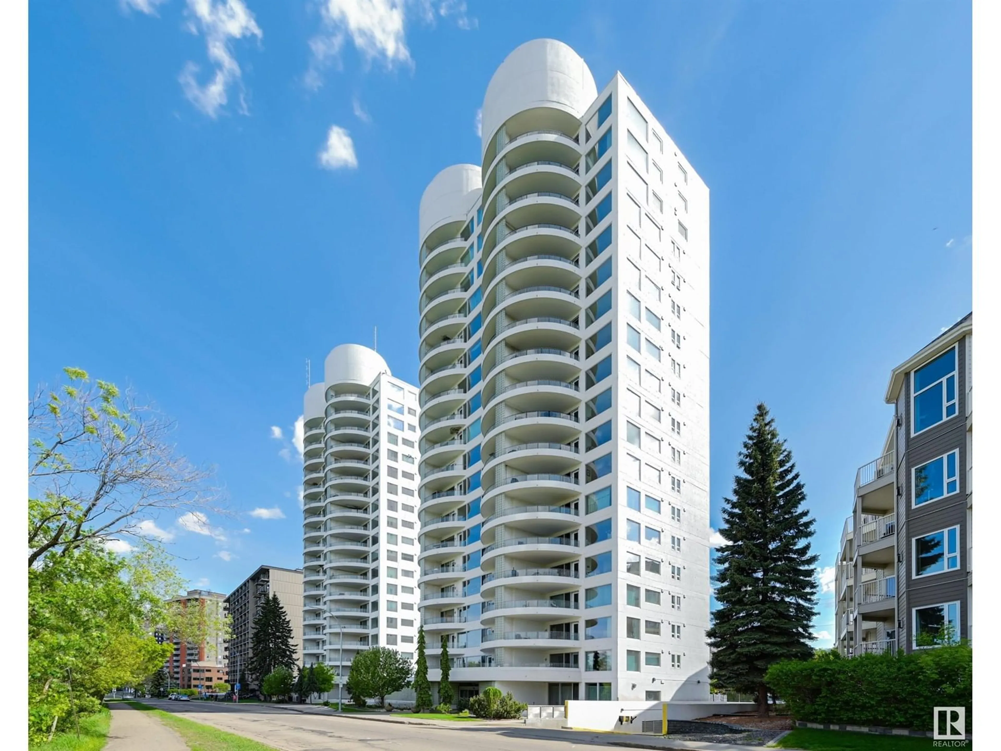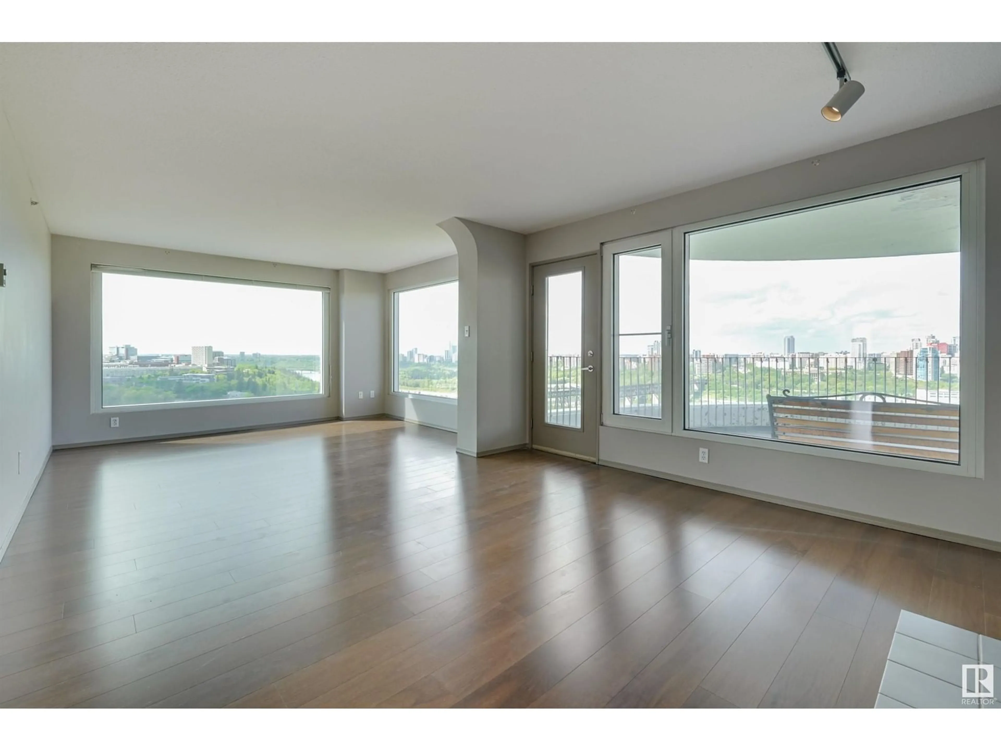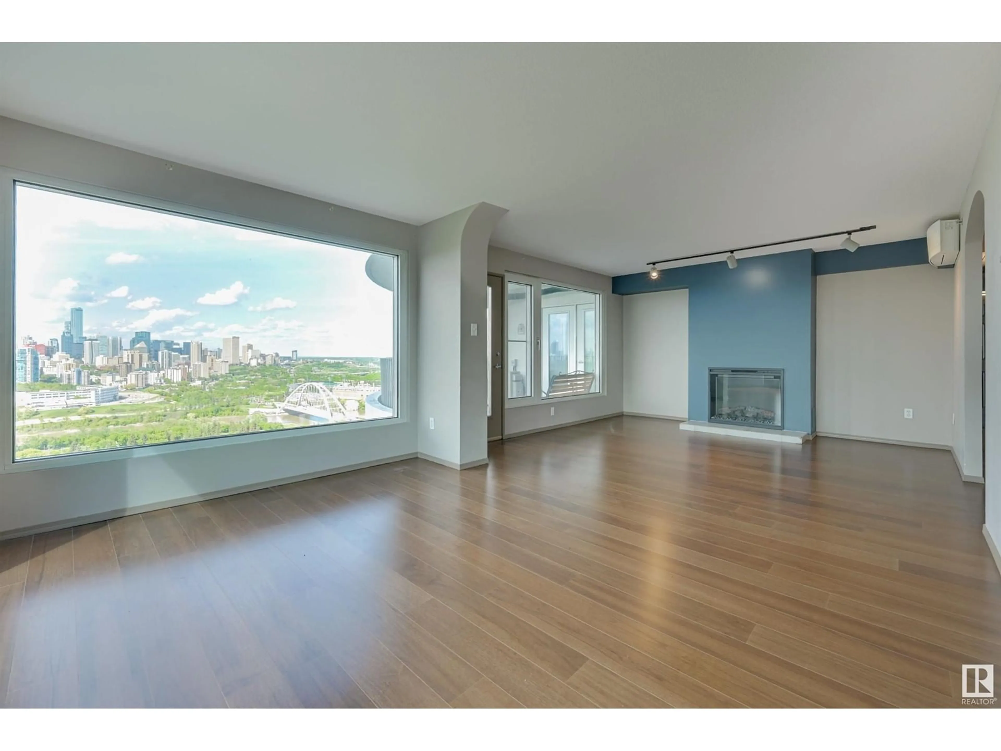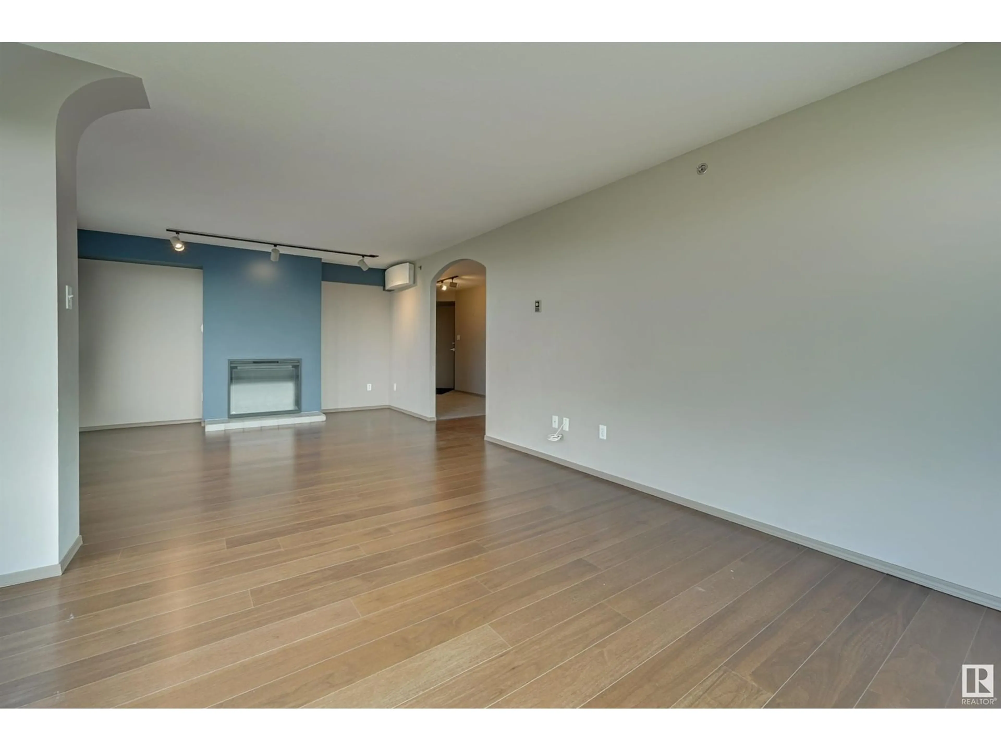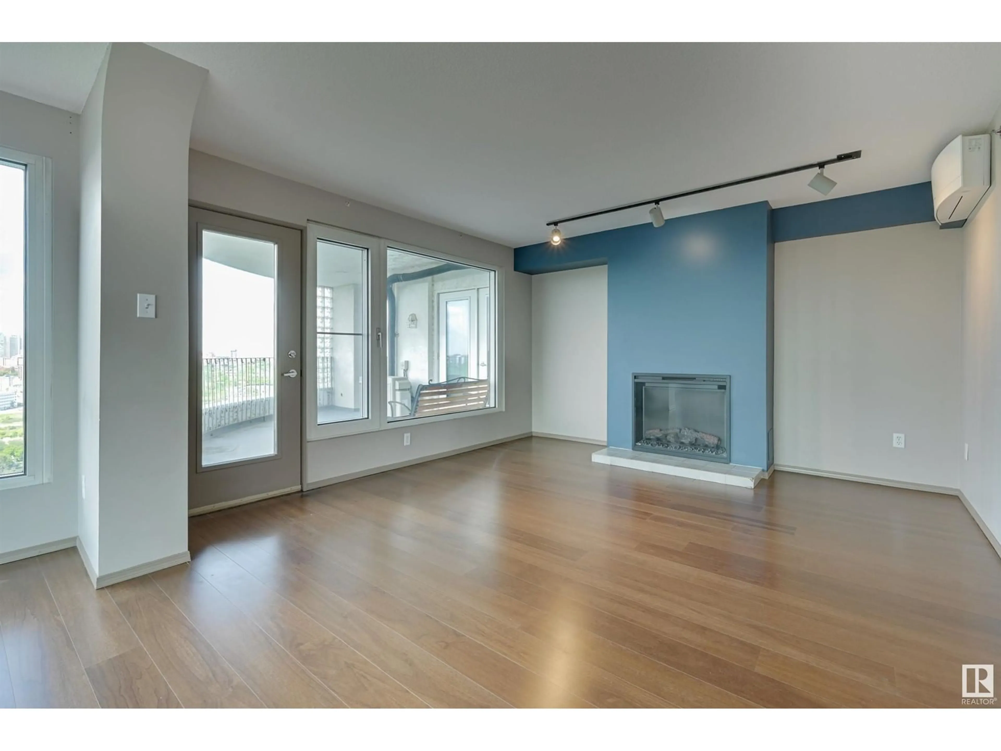1701 - 10731 SASKATCHEWAN DR, Edmonton, Alberta T6E6H1
Contact us about this property
Highlights
Estimated valueThis is the price Wahi expects this property to sell for.
The calculation is powered by our Instant Home Value Estimate, which uses current market and property price trends to estimate your home’s value with a 90% accuracy rate.Not available
Price/Sqft$469/sqft
Monthly cost
Open Calculator
Description
PRICE REDUCED! SPECTACULAR UNOBSTRUCTED 270 degree RIVER VALLEY, DOWNTOWN SKYLINE & CITY VIEWS from this 1830 sq.ft. HALF FLOOR EXECUTIVE suite in RIVERWIND located on Sask. Dr. in the heart of Strathcona steps to the walking/biking trails, Whyte Ave. & quick access to the U of A & Downtown. RIVERWIND is a wonderful COMMUNITY, it is PET FRIENDLY & has an EXCEPTIONAL MANAGER that lives ON-SITE. TWO UNDERGROUND PARKING, AIR CONDITIONED, FLOOR TO CEILING WINDOWS with vision wall (4 pane) windows with north, west & south exposures with 3 BEDROOMS, 2 BATHROOMS & 2 LARGE BALCONIES to enjoy the gorgeous views. Renovated kitchen with ample cabinetry, granite counters, picture window above the sink, breakfast bar & eat-in area. Electric fireplace in the family room. Gas BBQ included & an extra storage locker in the parkade. Riverwind is a very well managed building with a fitness room, games room, party room, guest suite & visitor parking. A great opportunity for a one-of-a-kind unit with fabulous views! (id:39198)
Property Details
Interior
Features
Main level Floor
Living room
7.63 x 3.96Dining room
3.81 x 3.02Kitchen
5.44 x 3.61Primary Bedroom
6.14 x 3.61Exterior
Parking
Garage spaces -
Garage type -
Total parking spaces 2
Condo Details
Inclusions
Property History
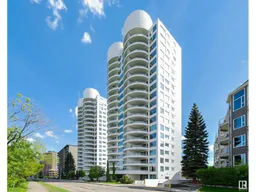 54
54
