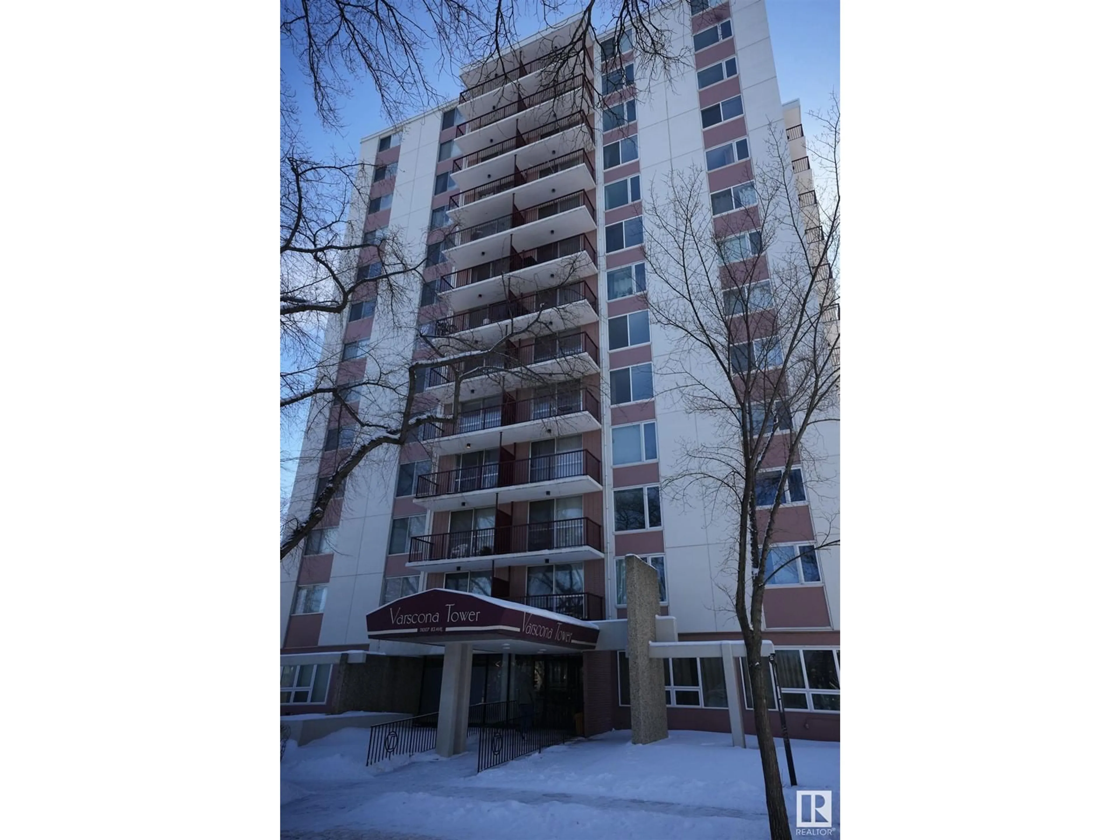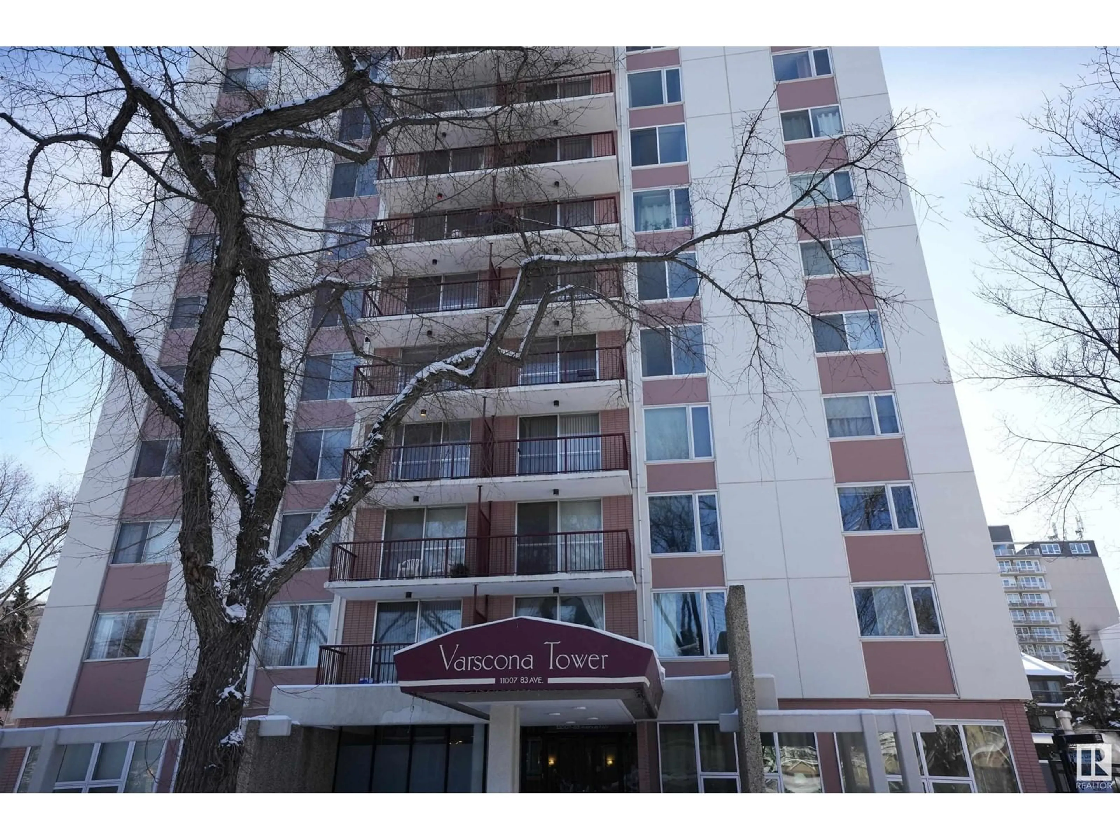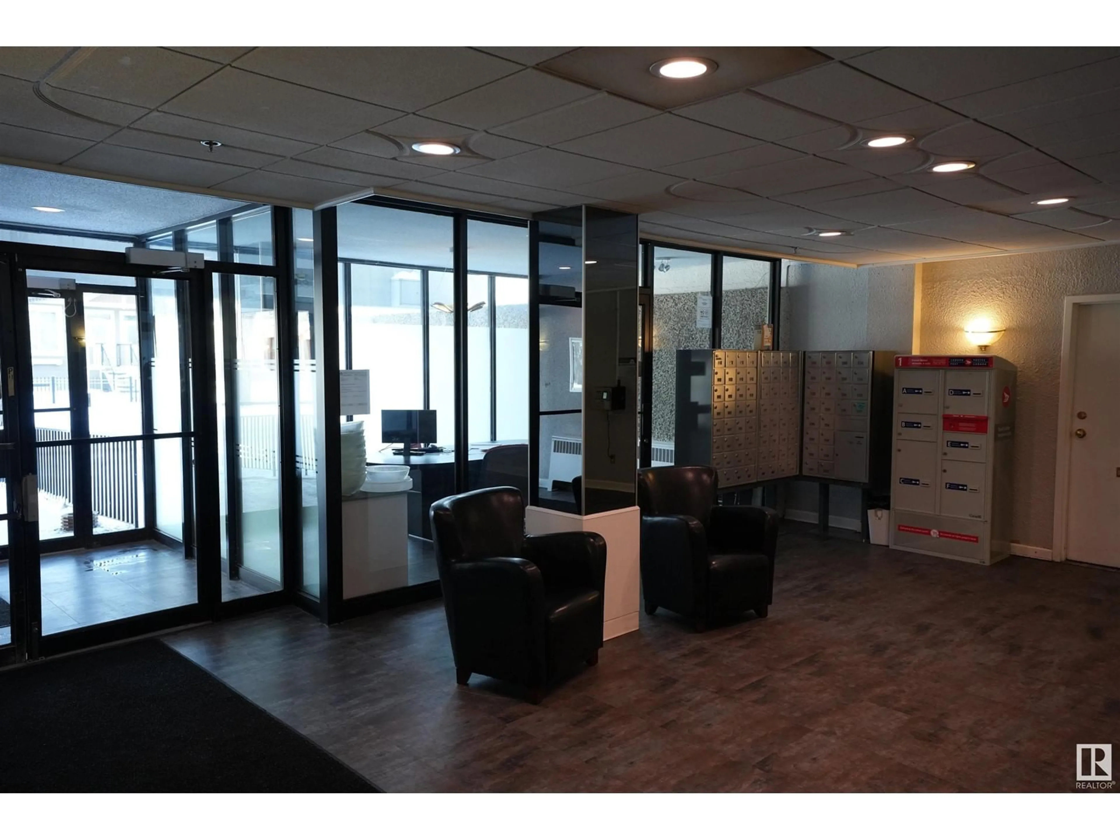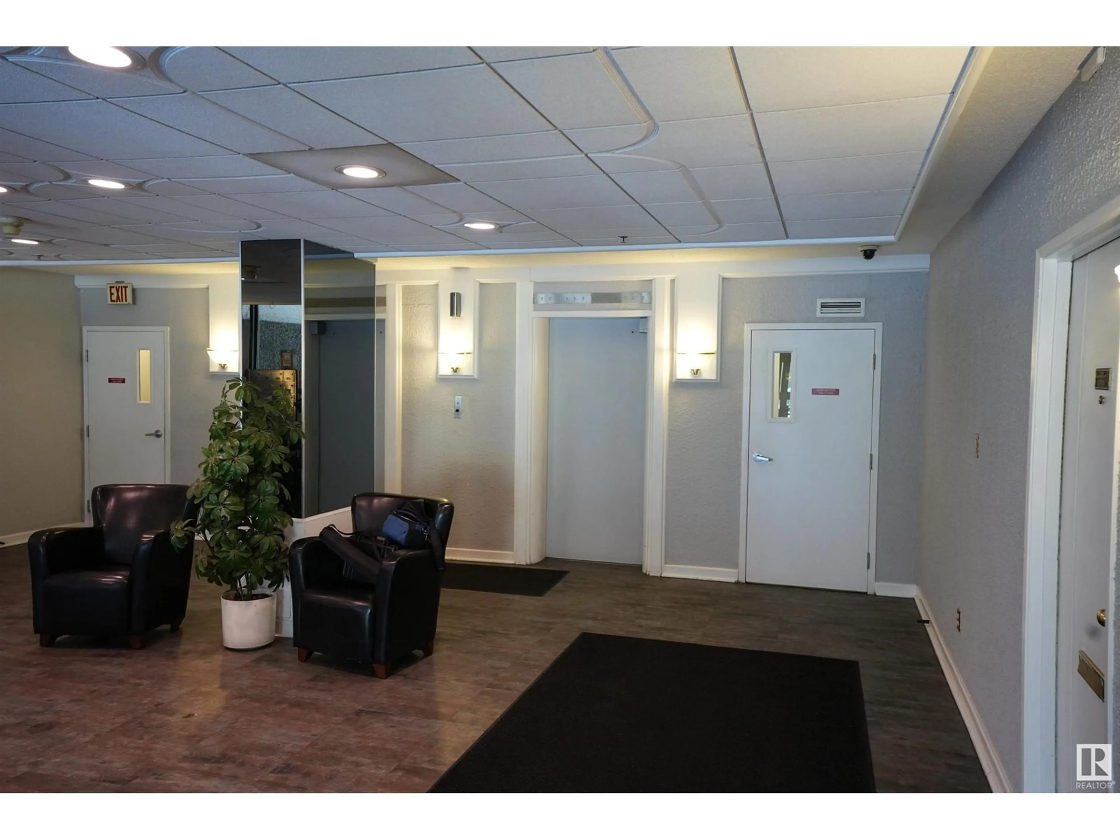1307 - 11007 83 AV, Edmonton, Alberta T6G0T9
Contact us about this property
Highlights
Estimated ValueThis is the price Wahi expects this property to sell for.
The calculation is powered by our Instant Home Value Estimate, which uses current market and property price trends to estimate your home’s value with a 90% accuracy rate.Not available
Price/Sqft$302/sqft
Est. Mortgage$855/mo
Maintenance fees$454/mo
Tax Amount ()-
Days On Market114 days
Description
Penthouse atmosphere with this large one bedroom condo with a stunning panoramic view of the city, well above the noise and treetops. Large, bright living room and bedroom, both with unobstructed views. Kitchen with separate dining area. Bedroom features an oversized closet with built-in organizer. Laundry, although not in-suite, is right next door. The patio deck is the largest in the complex at 25 feet long and almost 5 feet wide. This beautiful condo can come furnished at this price and includes a freestanding air conditioning unit as well. Whether its the U of A, Whyte Ave or the River Valley you are minutes away! This unit has been cared for and maintained exceptionally well. Heat and hot water and included in the condo fee. (id:39198)
Property Details
Interior
Features
Main level Floor
Living room
3.96 x 5.47Dining room
2.64 x 2.89Kitchen
2.64 x 1.94Primary Bedroom
3.82 x 4.41Exterior
Parking
Garage spaces -
Garage type -
Total parking spaces 1
Condo Details
Inclusions
Property History
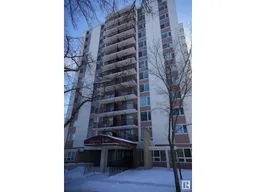 23
23
