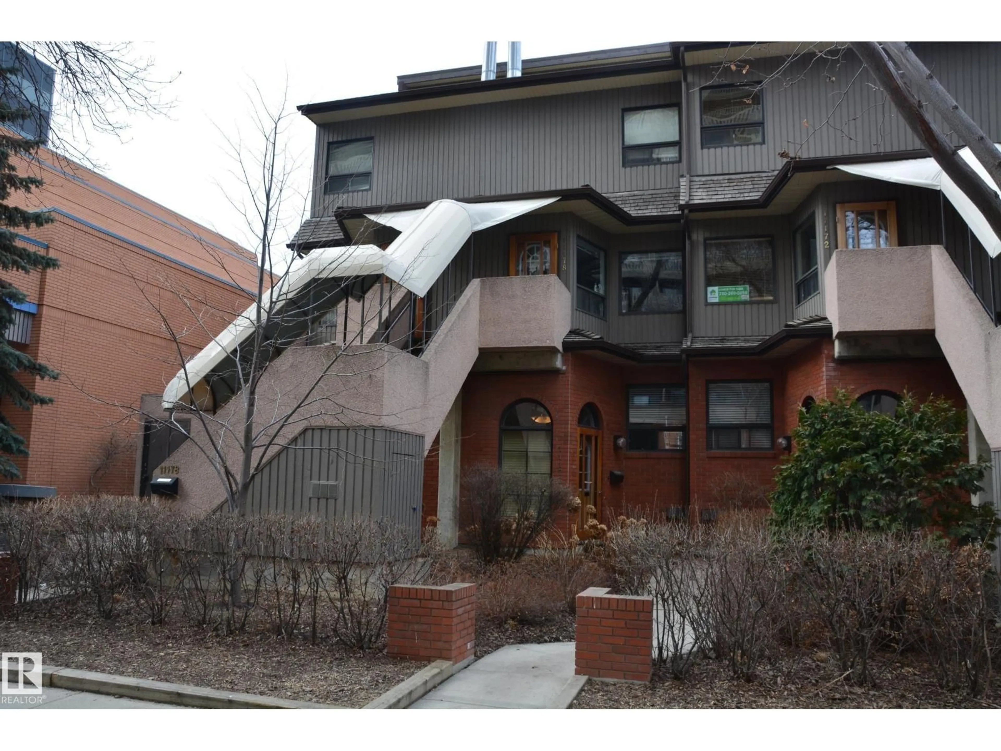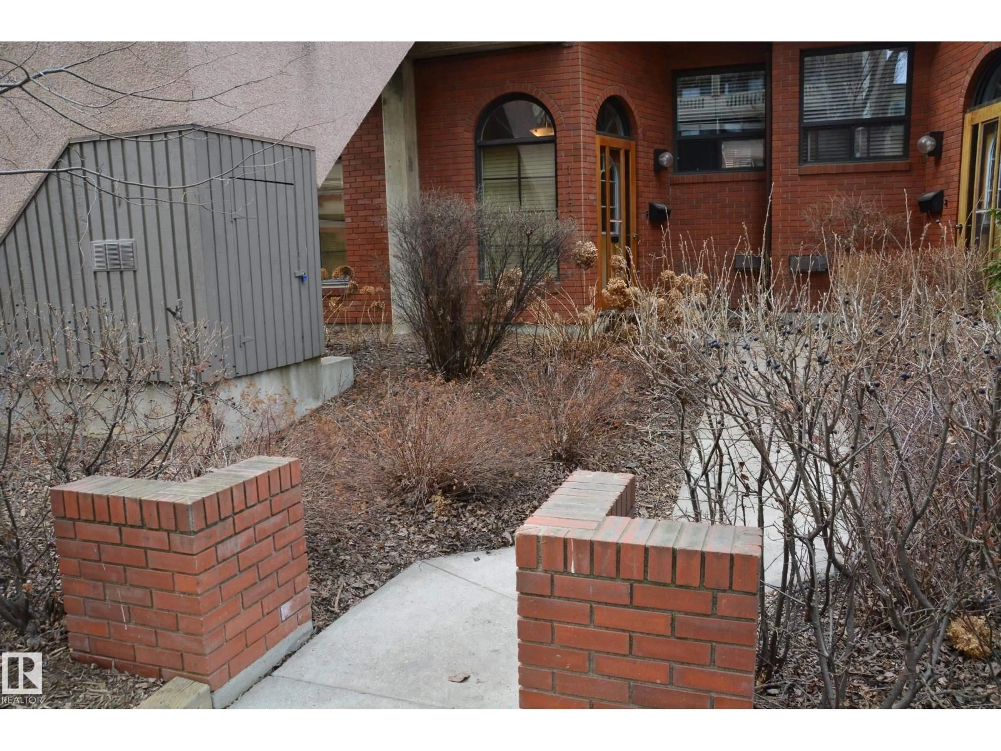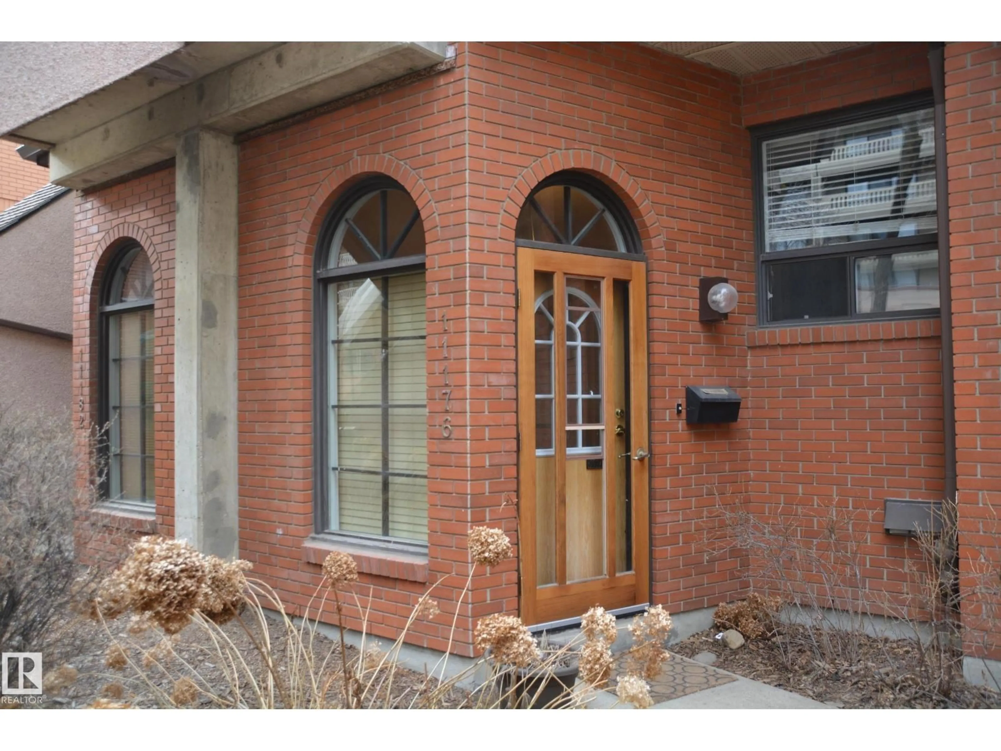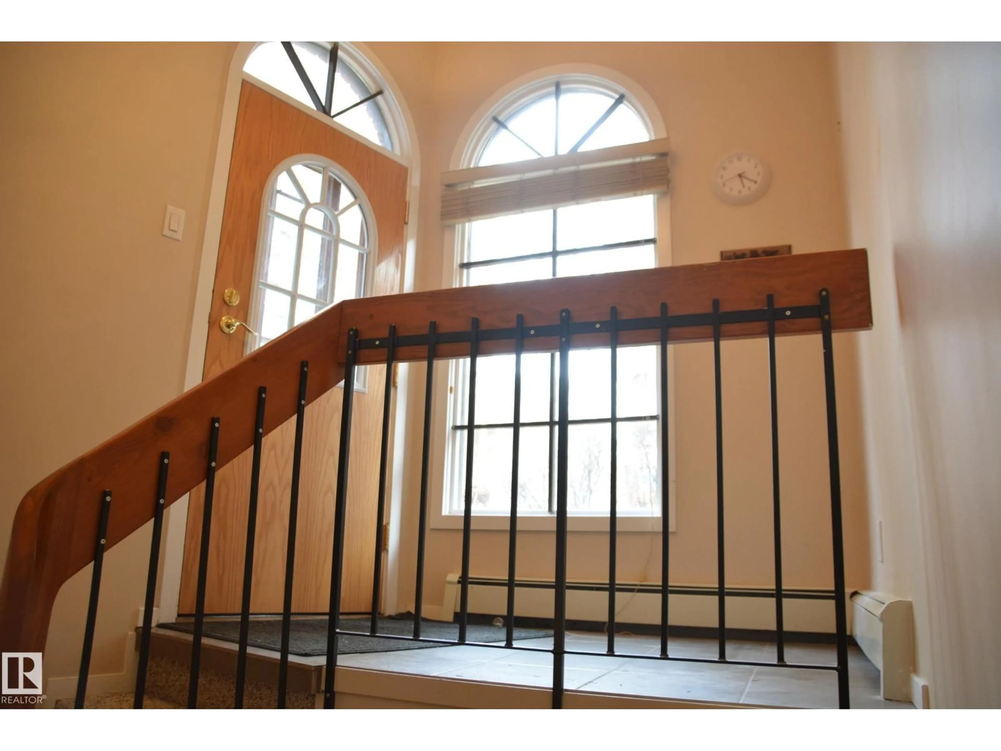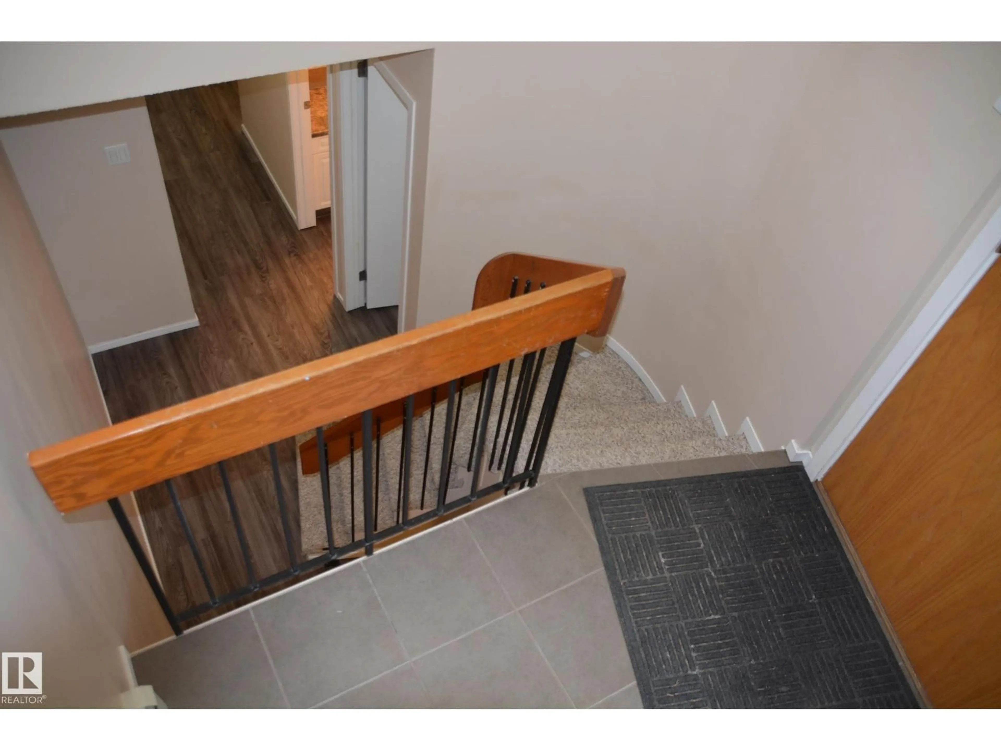Contact us about this property
Highlights
Estimated valueThis is the price Wahi expects this property to sell for.
The calculation is powered by our Instant Home Value Estimate, which uses current market and property price trends to estimate your home’s value with a 90% accuracy rate.Not available
Price/Sqft$228/sqft
Monthly cost
Open Calculator
Description
GARNEAU MEWS is a cozy, charming townhouse complex located less than a block from the UofA hospital & just off campus with mature landscaping creating extra privacy. Within 1-5 blocks are: Whyte Ave & the heart of Strathcona; an LRT Station; groceries; banks; restaurants; & the river valley trail system. This 1,247 sq ft, 2 level unit offers: 2 spacious bedrooms upstairs; 1.5 bathrooms; a kitchen with newer white cabinets + a pass through opening to the dining room & raised living room. Off the living room is a brand new glass atrium opening to a patio & treed area; newer vinyl plank flooring throughout main floor new carpets on stairs and most of upper level; a 3-sided wood burning fireplace; high vaulted ceilings; 1 underground heated parking stall; visitor parking out back; & more! The complex has replaced the atrium in 2023, & windows & shingles in the last 10 years. Condo Fee includes most utilities (heat, water, sewage & garbage) which is a $400-500/mo value included in the condo fees. (id:39198)
Property Details
Interior
Features
Upper Level Floor
Primary Bedroom
4.47 x 3.99Bedroom 2
3.92 x 3.38Exterior
Parking
Garage spaces -
Garage type -
Total parking spaces 1
Condo Details
Inclusions
Property History
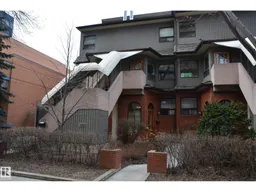 42
42
