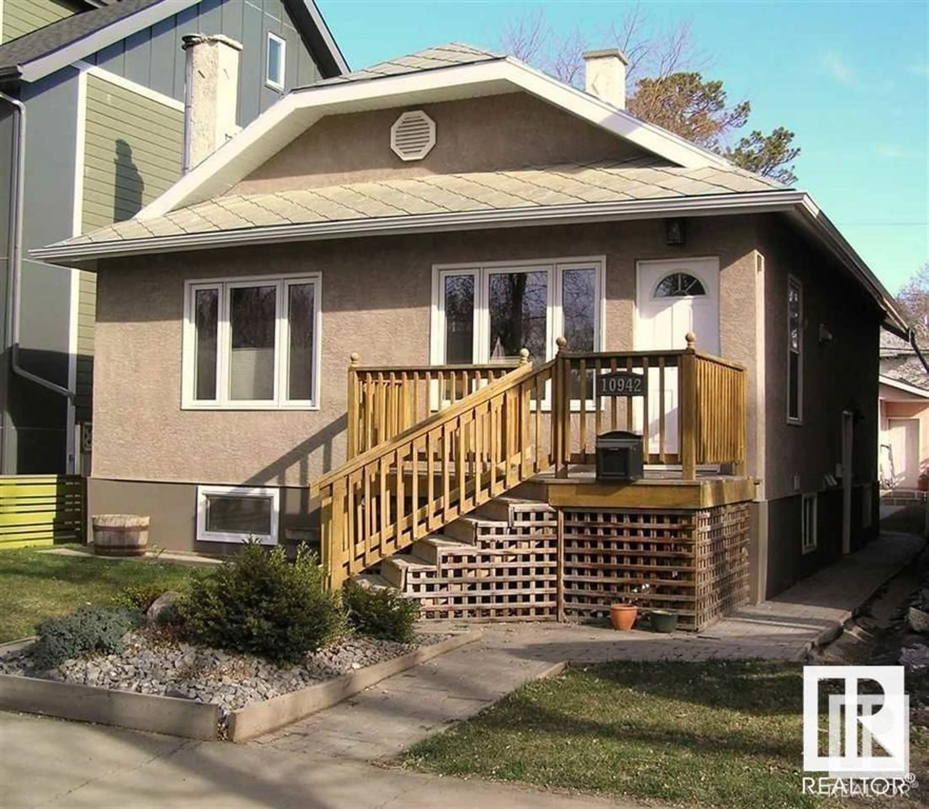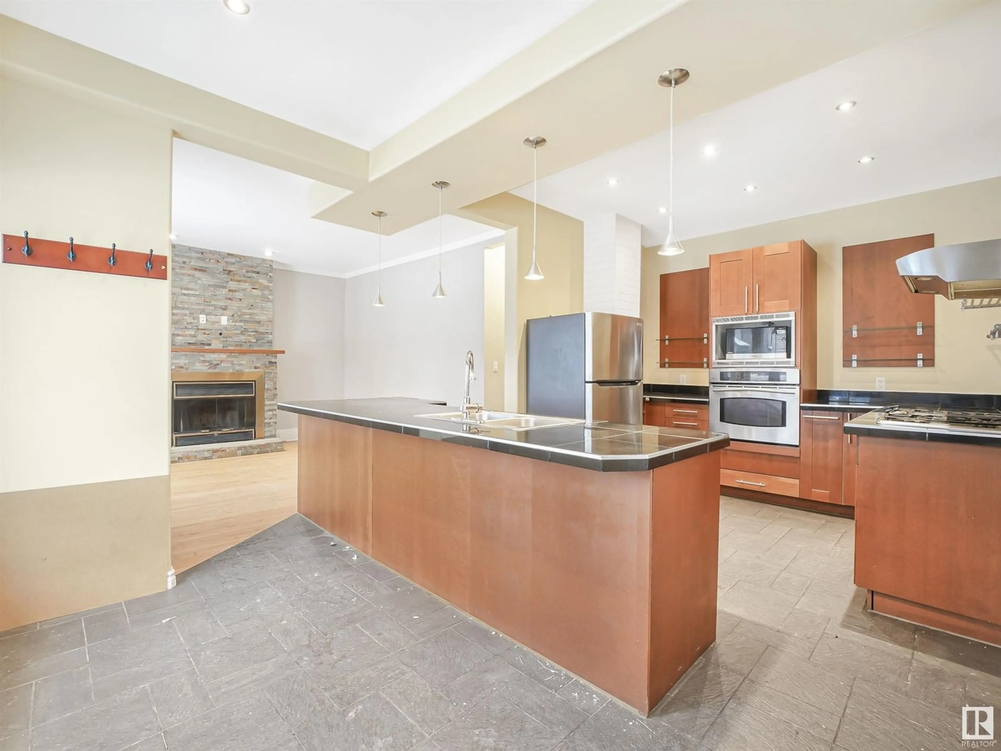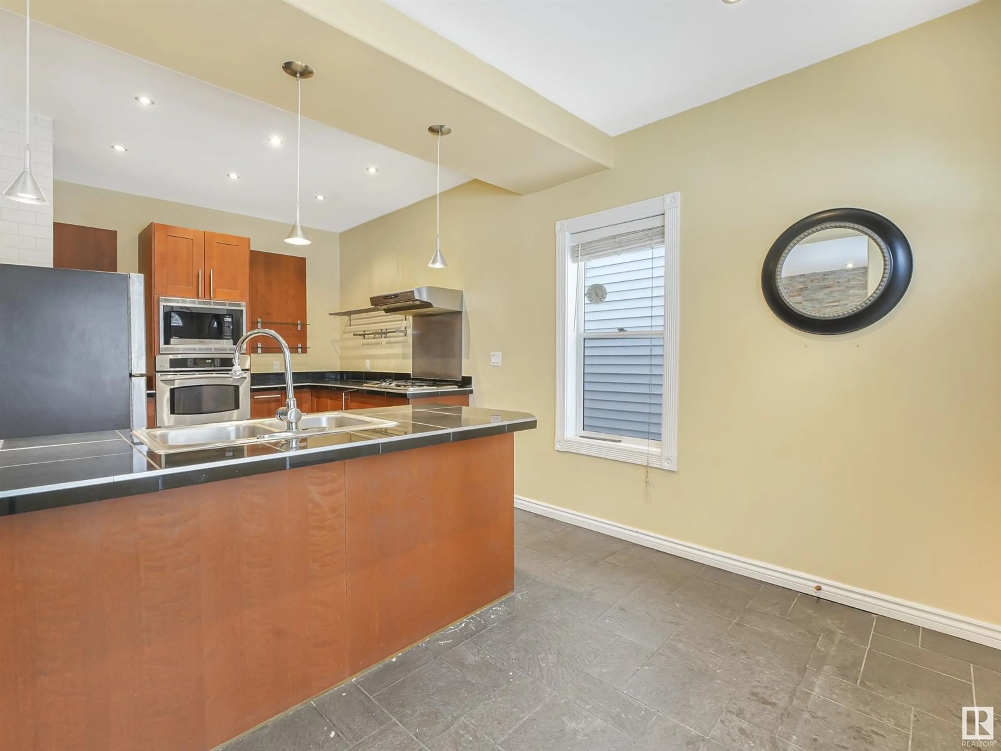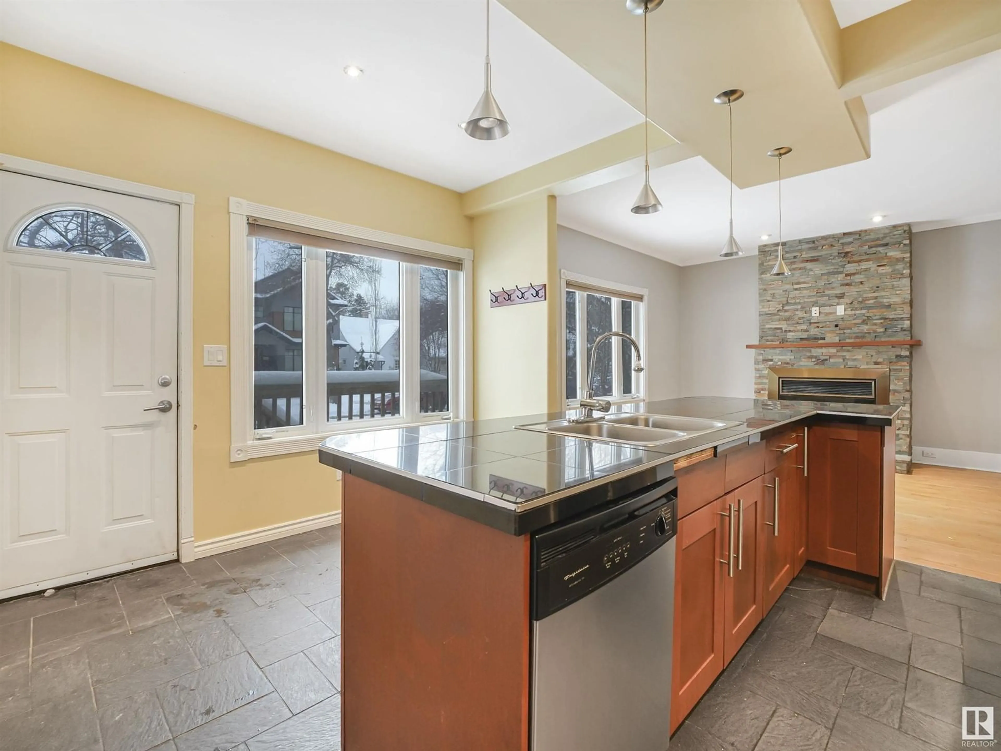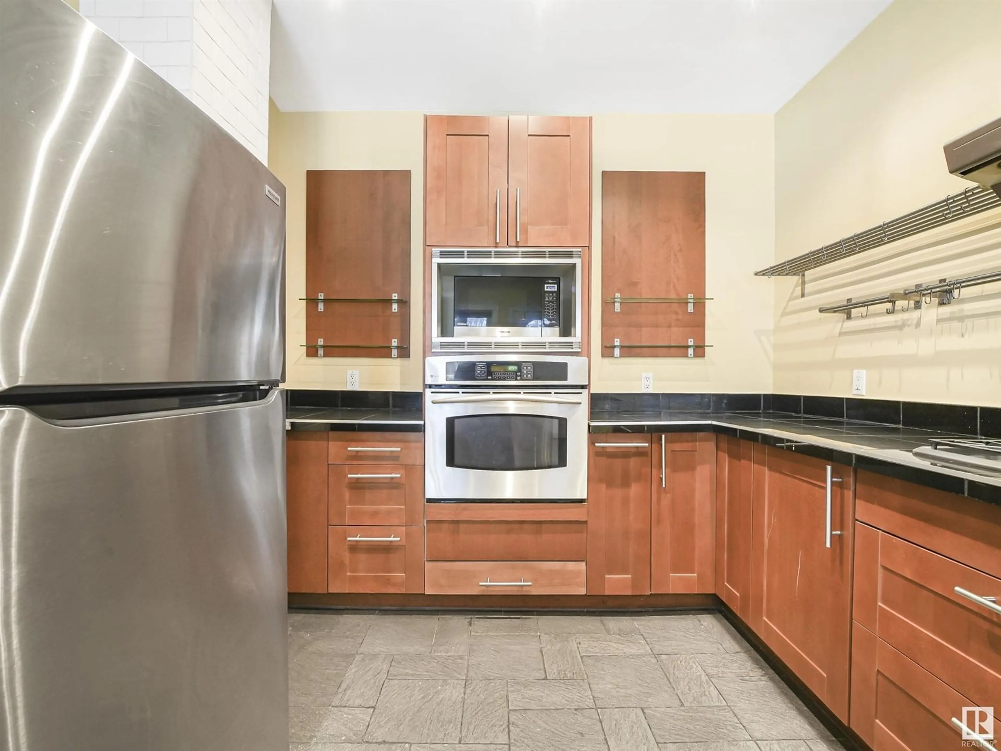10942 80 AV NW, Edmonton, Alberta T6G0R1
Contact us about this property
Highlights
Estimated ValueThis is the price Wahi expects this property to sell for.
The calculation is powered by our Instant Home Value Estimate, which uses current market and property price trends to estimate your home’s value with a 90% accuracy rate.Not available
Price/Sqft$645/sqft
Est. Mortgage$2,572/mo
Tax Amount ()-
Days On Market76 days
Description
6 BEDROOM HOME is what this very nice bungalow with lots of character has to offer. There are a total of 3 full bathrooms, 3 bedrooms up and 2 bedrooms down and 1 private bedroom in the studio with a full bathroom. The MAIN Kitchen offers a nice counter top with a gas stove and lots of cupboard space. The basement HAS 2 bedrooms, laundry room, 3 pc bath, and another kitchen with refrigerator, dishwasher and lots of cupboard space to enjoy. Ideally located close to U of A Hospital and Campus, Easy access to Whyte Ave, and the LRT. You have to see this property with a wonderful backyard and large deck and a storage shed. (id:39198)
Property Details
Interior
Features
Main level Floor
Bedroom 2
Bedroom 3
Bedroom 6
Living room
Property History
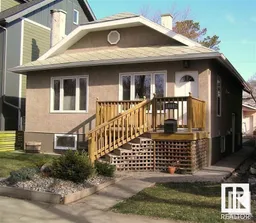 42
42
