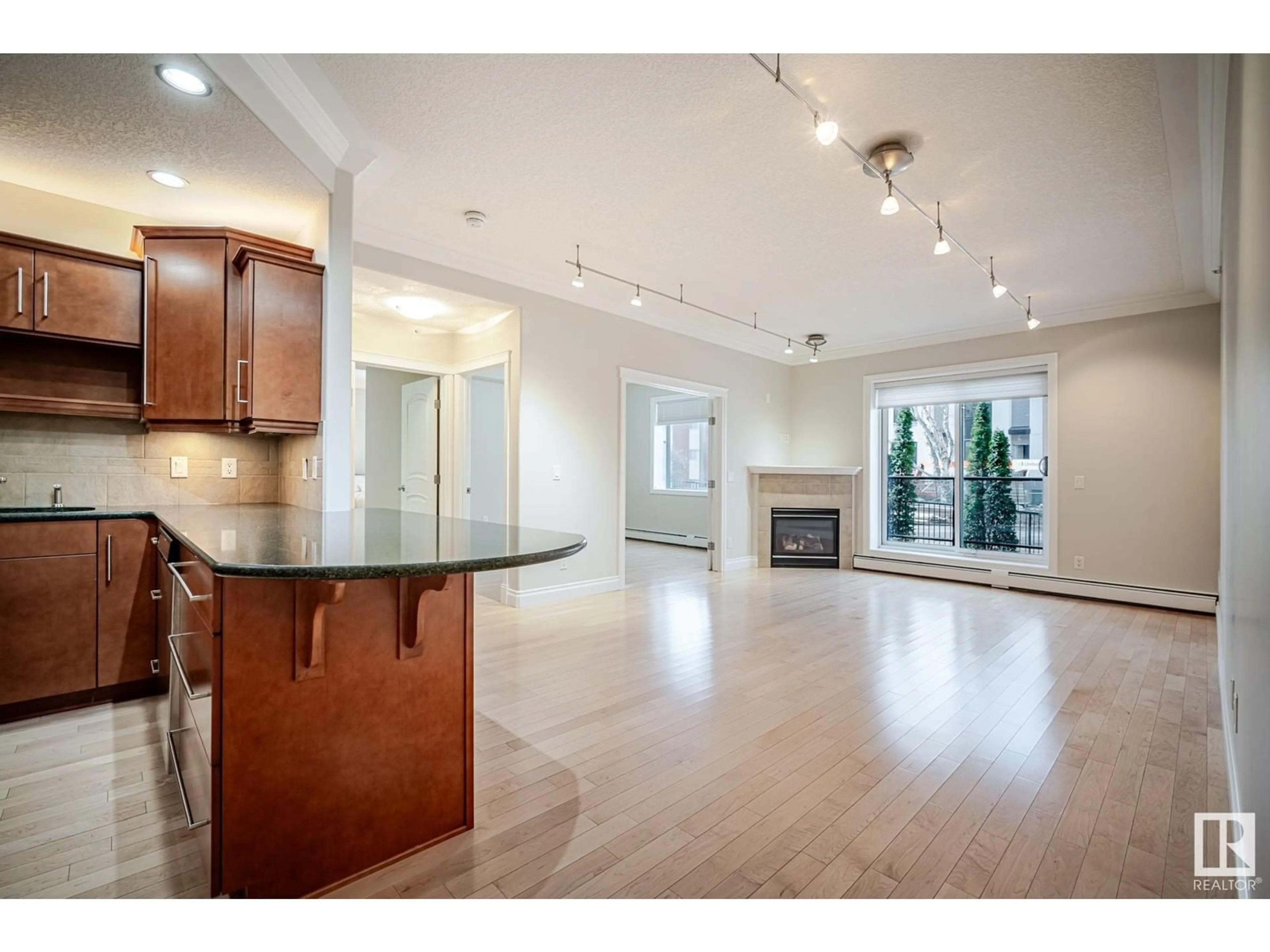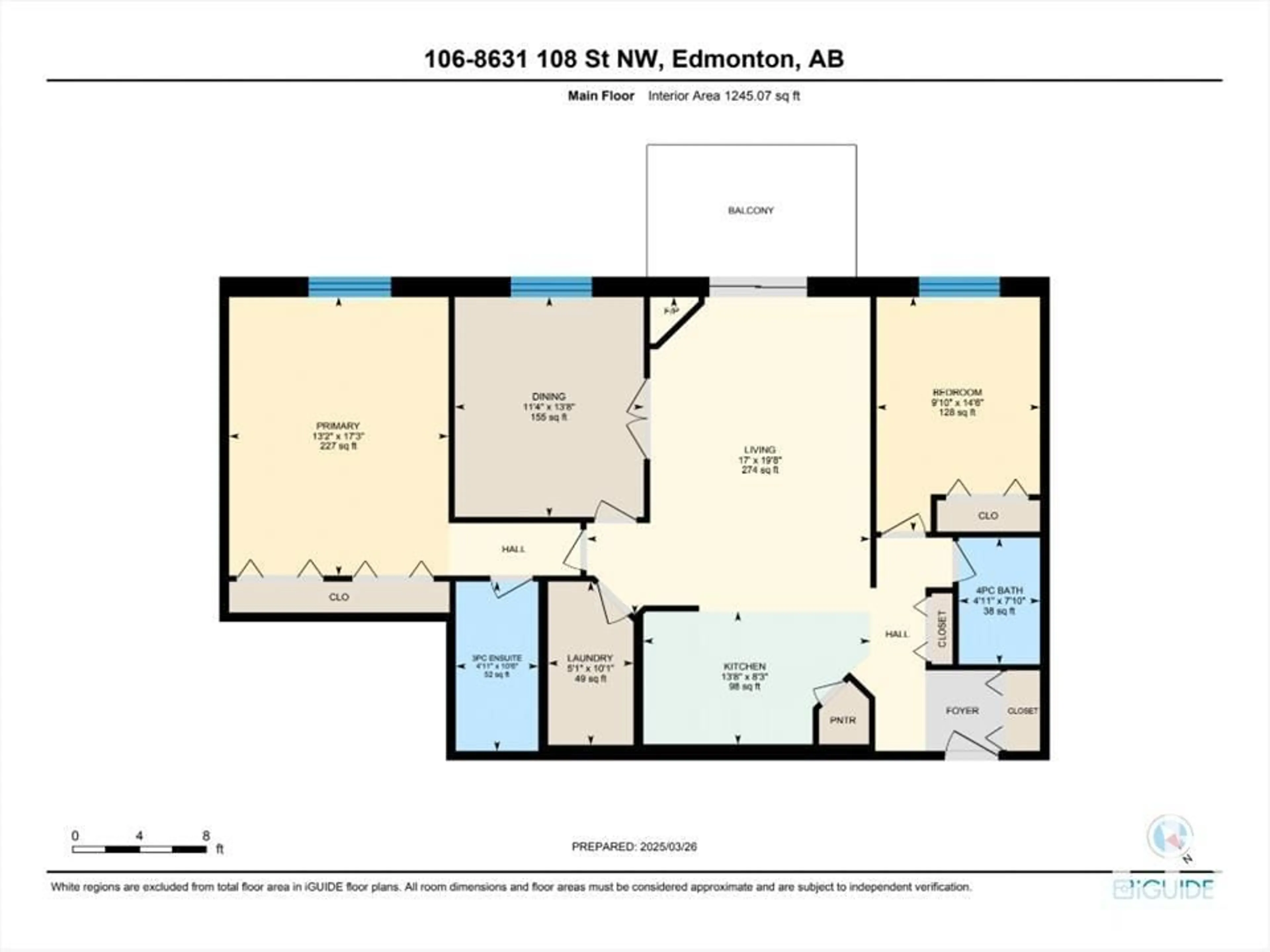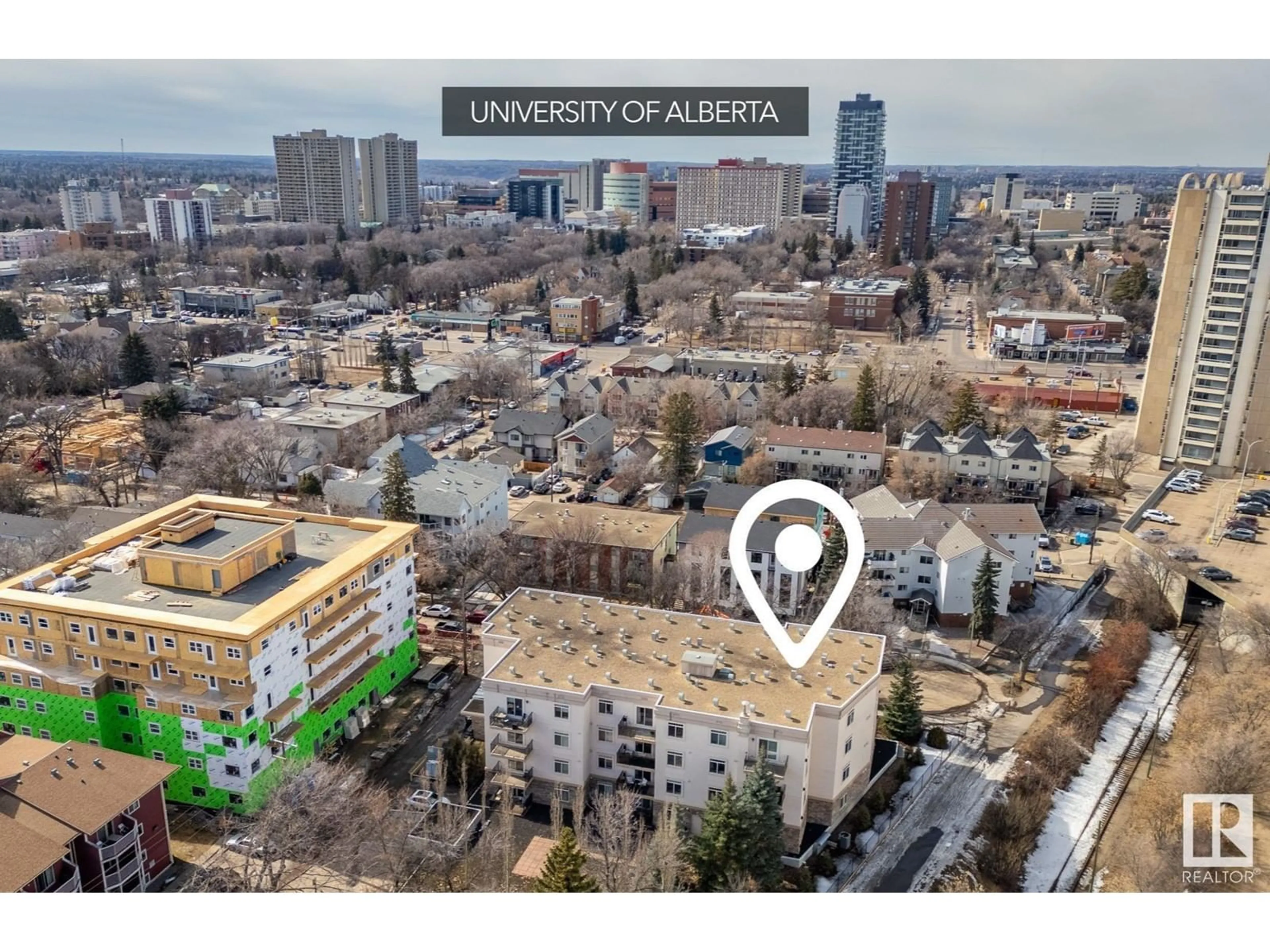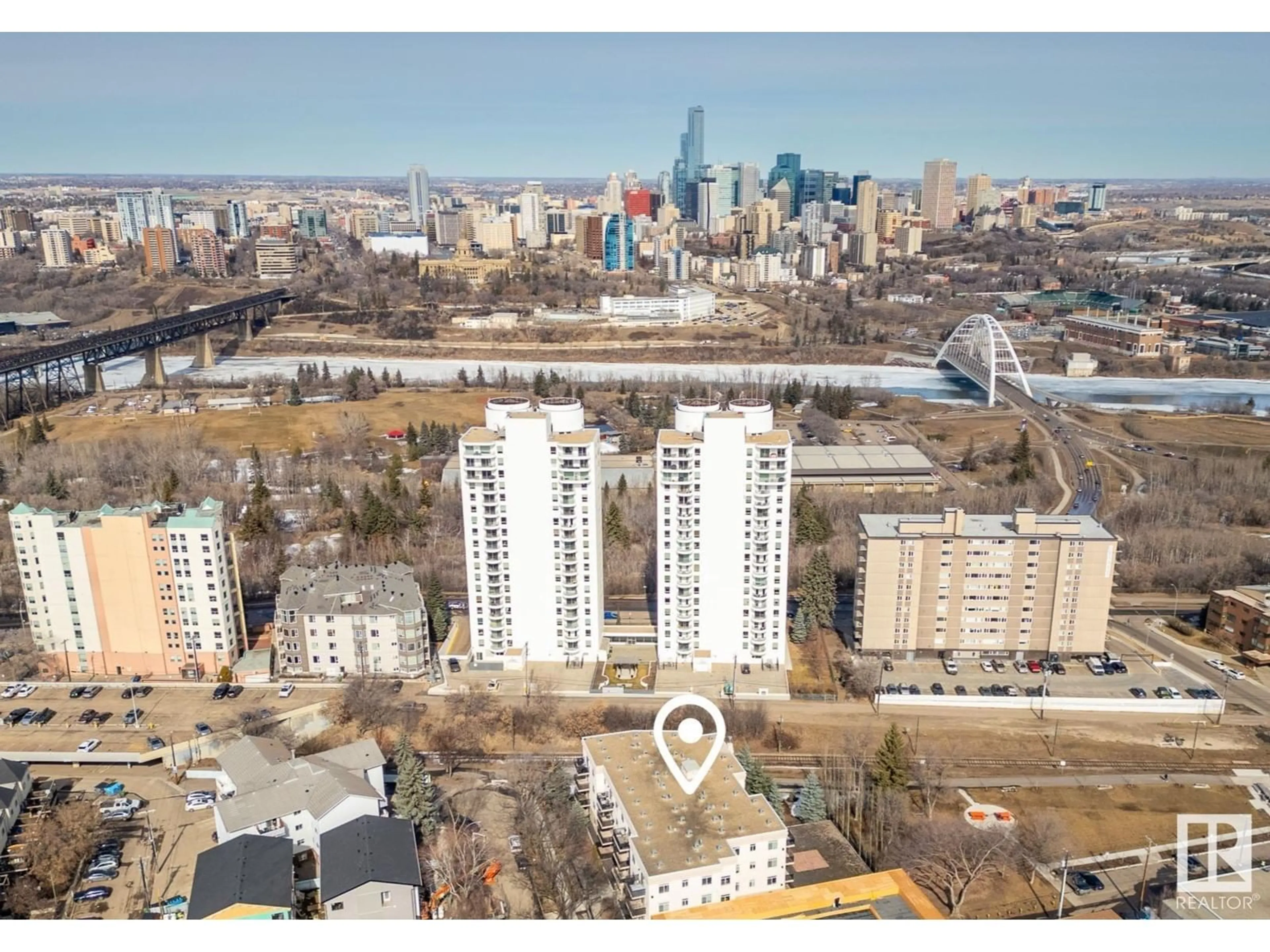#106 8631 108 ST NW, Edmonton, Alberta T6W2G4
Contact us about this property
Highlights
Estimated ValueThis is the price Wahi expects this property to sell for.
The calculation is powered by our Instant Home Value Estimate, which uses current market and property price trends to estimate your home’s value with a 90% accuracy rate.Not available
Price/Sqft$361/sqft
Est. Mortgage$1,933/mo
Maintenance fees$735/mo
Tax Amount ()-
Days On Market5 days
Description
University of Alberta condo located one block from Saskatchewan Drive & River Valley! Welcome to High Level Crossing, a fantastic concrete building with a high efficiency boiler, hydronic hot water heating, and low-E windows. A well-maintained 1,245 sft unit boasts 2 bedrooms + den + 2 bathrooms + 2 underground parking stalls + 1 storage cage. Open floor plan with plenty of windows, crown molding, and hardwood floors throughout. Large living room with gas fireplace opens to a dining room/den/ and steps onto a lovely west-facing patio on a tree-lined street. Kitchen features granite countertops, stainless steel appliances with a newer inductive stove. Includes newer paint and blinds. Good-sized bedrooms, located on separate sides of the condo, for added privacy. Other notable condo necessities include in-suite laundry and visitor parking. A fabulous Garneau condo in a concrete building, located just minutes from restaurants, farmers' markets, the river valley trails, and the University of Alberta. (id:39198)
Property Details
Interior
Features
Main level Floor
Living room
5.19 m x 6 mDining room
Kitchen
3.46 m x 4.16 mDen
3.46 m x 4.16 mExterior
Parking
Garage spaces 2
Garage type Indoor
Other parking spaces 0
Total parking spaces 2
Condo Details
Inclusions
Property History
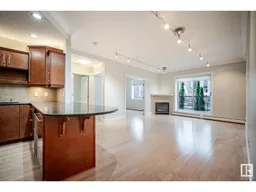 27
27
