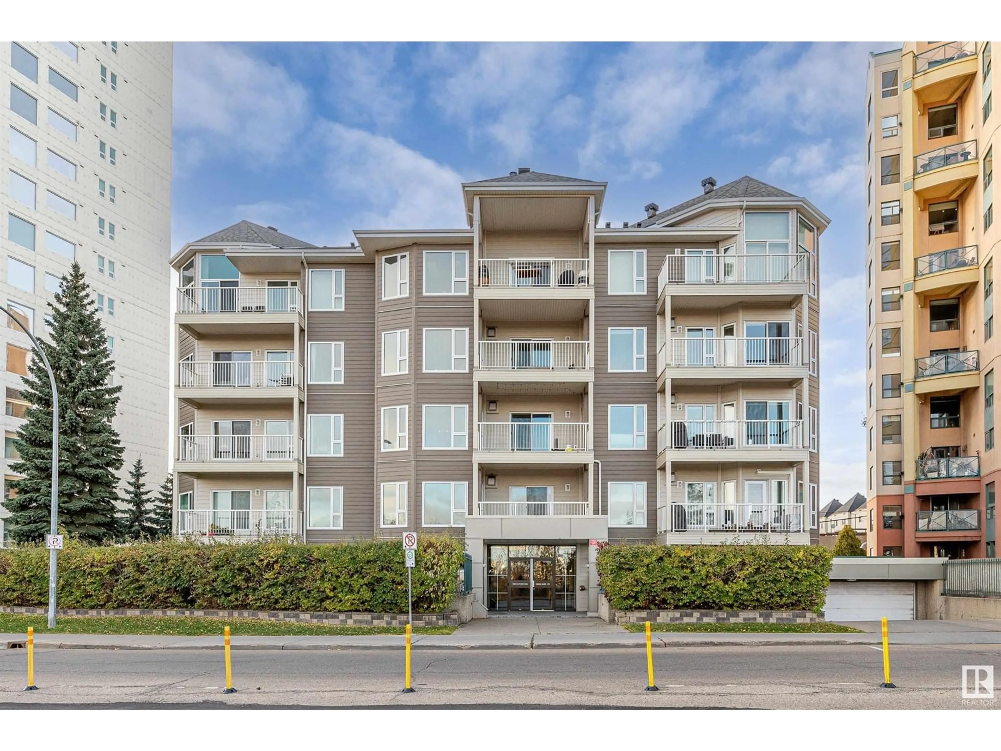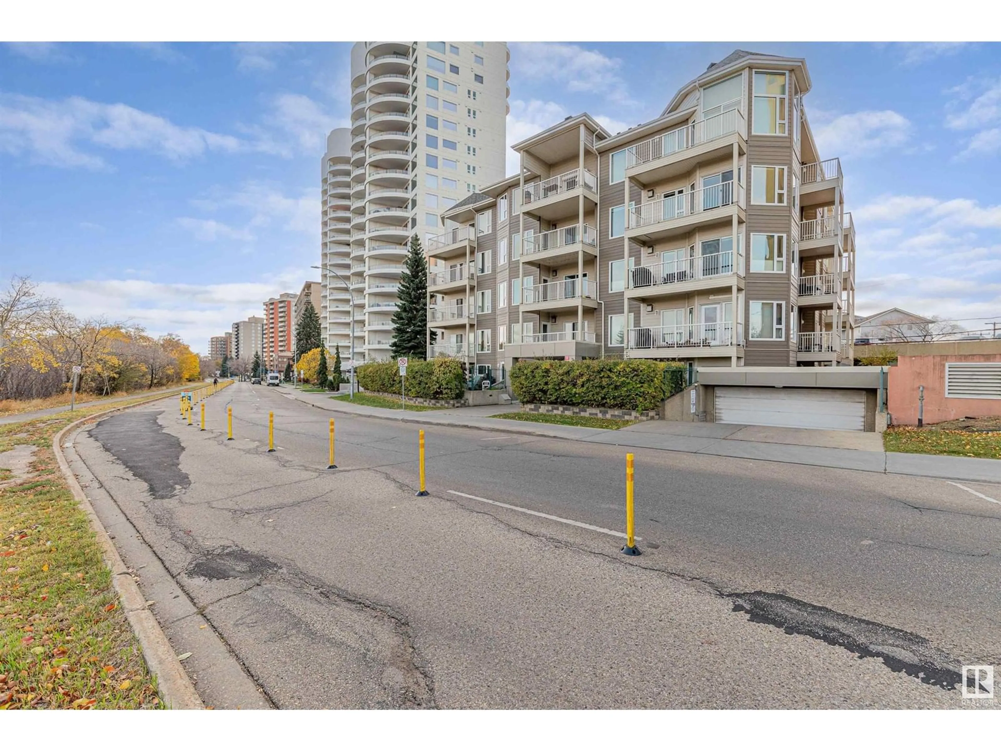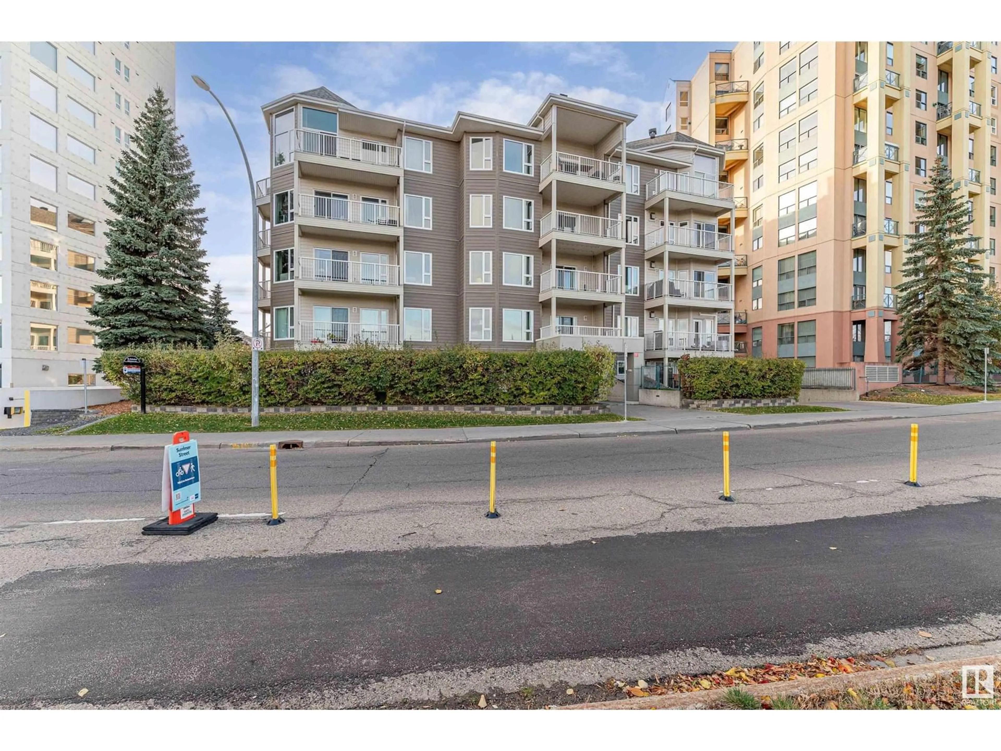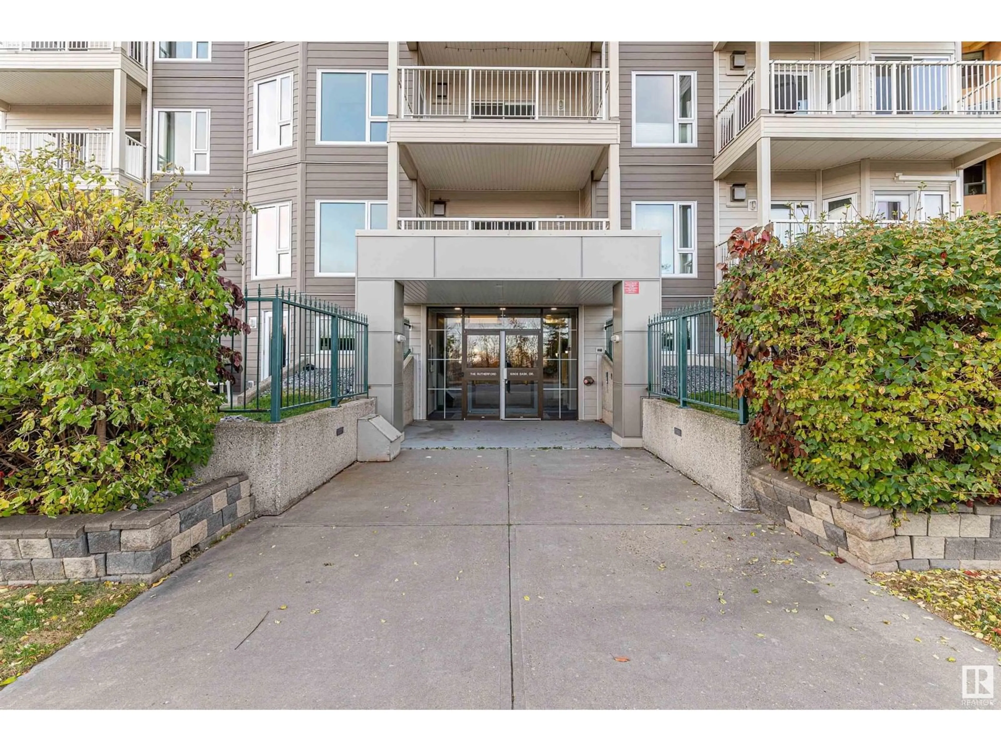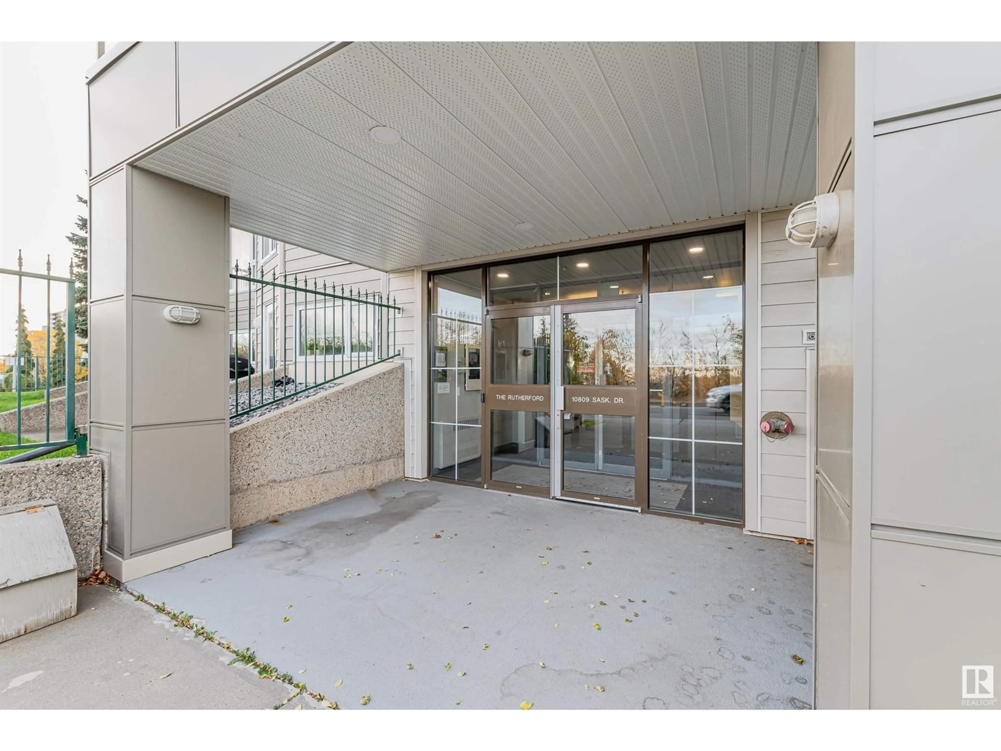#103 - 10809 SASKATCHEWAN DR, Edmonton, Alberta T6E4S5
Contact us about this property
Highlights
Estimated valueThis is the price Wahi expects this property to sell for.
The calculation is powered by our Instant Home Value Estimate, which uses current market and property price trends to estimate your home’s value with a 90% accuracy rate.Not available
Price/Sqft$193/sqft
Monthly cost
Open Calculator
Description
Welcome to The Rutherford! Located on Saskatchewan Drive is perfect for anyone looking for stunning views and in the heart of our city. This spacious ground floor corner unit is 1,033 sqft with plenty of windows and natural light. The unit offers a large bedroom includes a walk-in closet. A spacious living room that comes with a gas fireplace, excellent for those cozy nights. Also includes an in–suite laundry room with plenty of storage space. There are TWO private covered patios facing Edmonton downtown skyline. A perfect location to watch Canada Day fireworks show! The unit has a recently been renovated kitchen with plenty of cabinets and laminate flooring. Unit is steps from the elevators giving quick access to the secure underground parking. ETS bus stops are conveniently located just a block away from the building. Close to all amenities which includes the vibrant Whyte Avenue and walking distance to UofA. (id:39198)
Property Details
Interior
Features
Main level Floor
Primary Bedroom
Condo Details
Inclusions
Property History
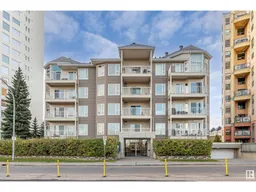 44
44
