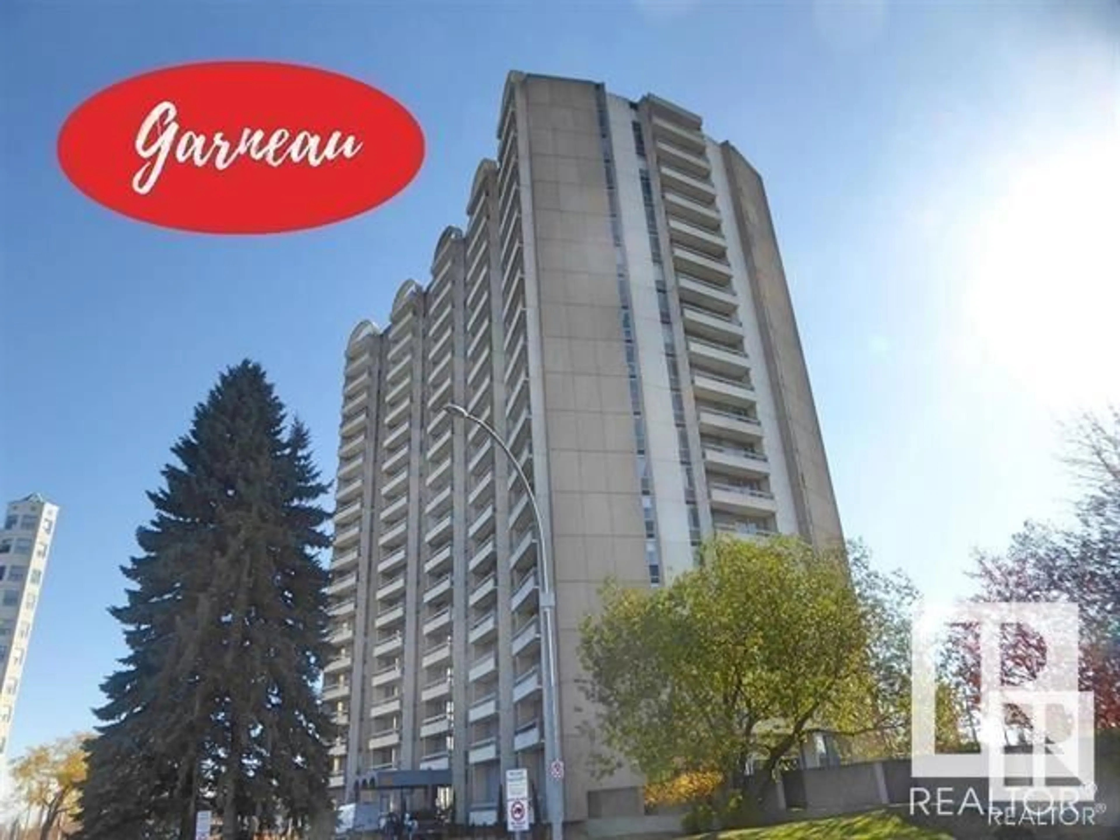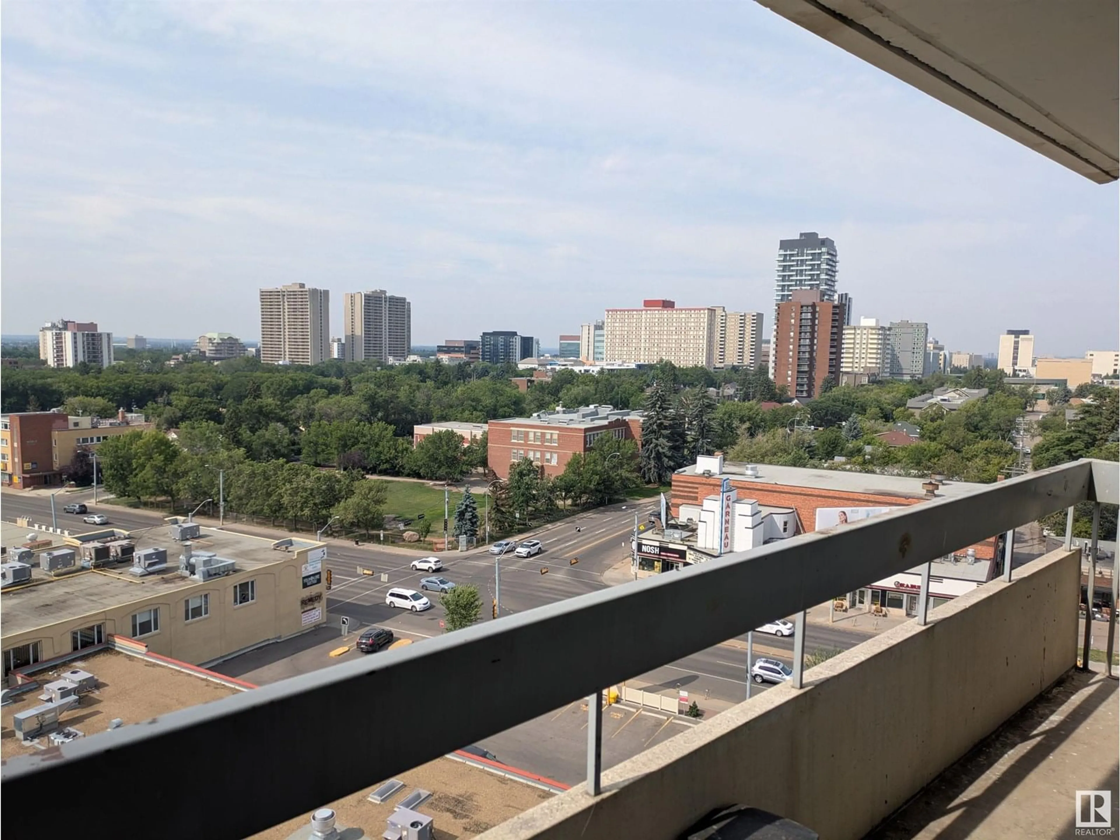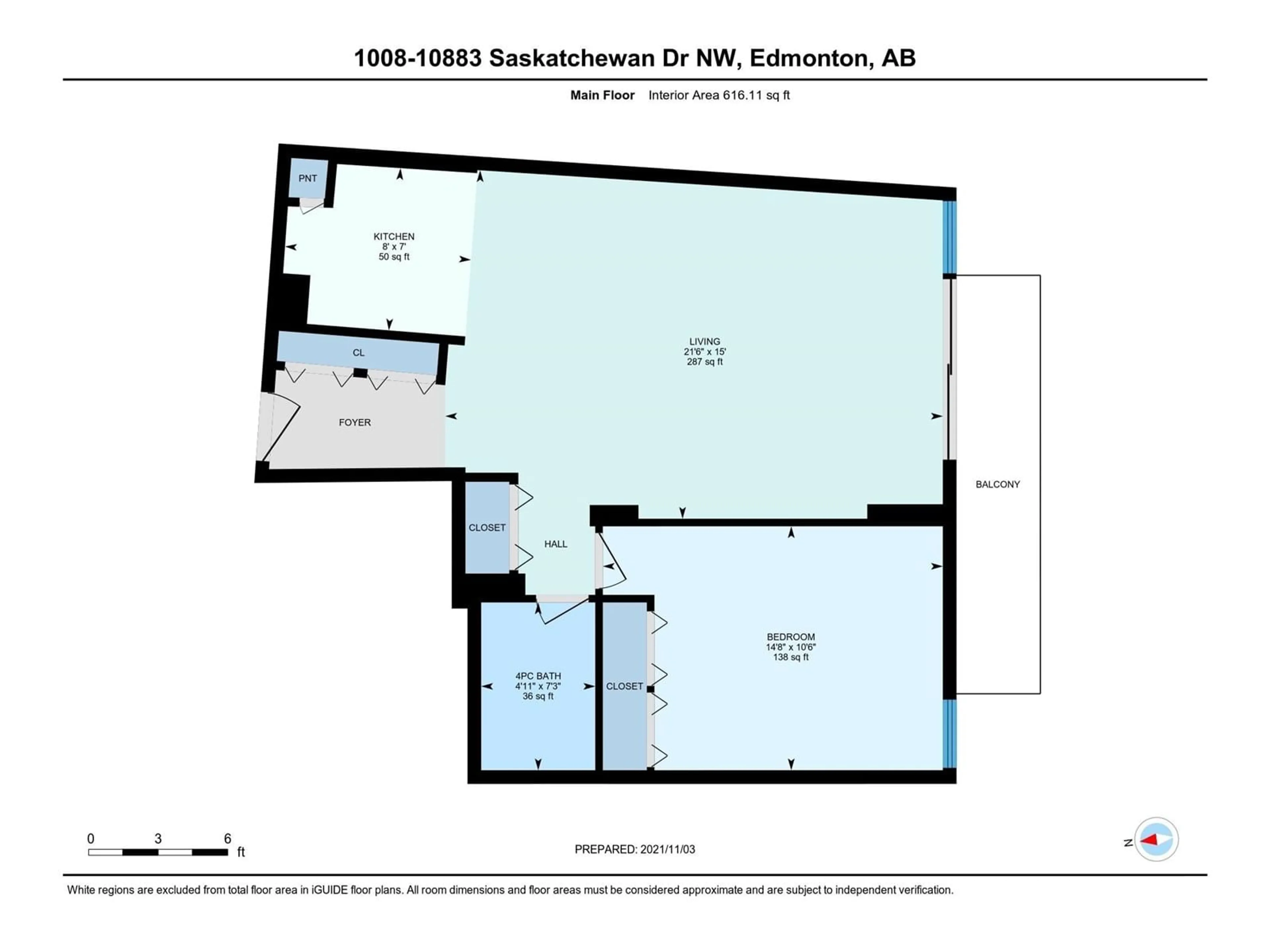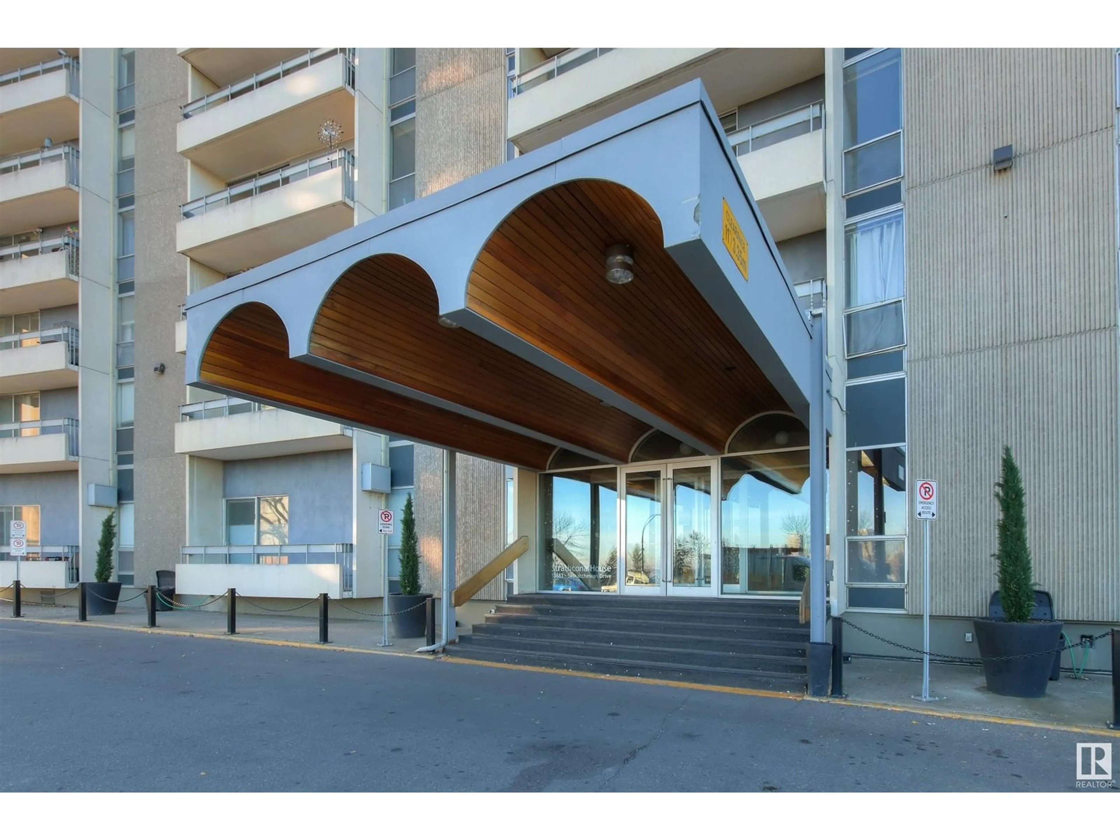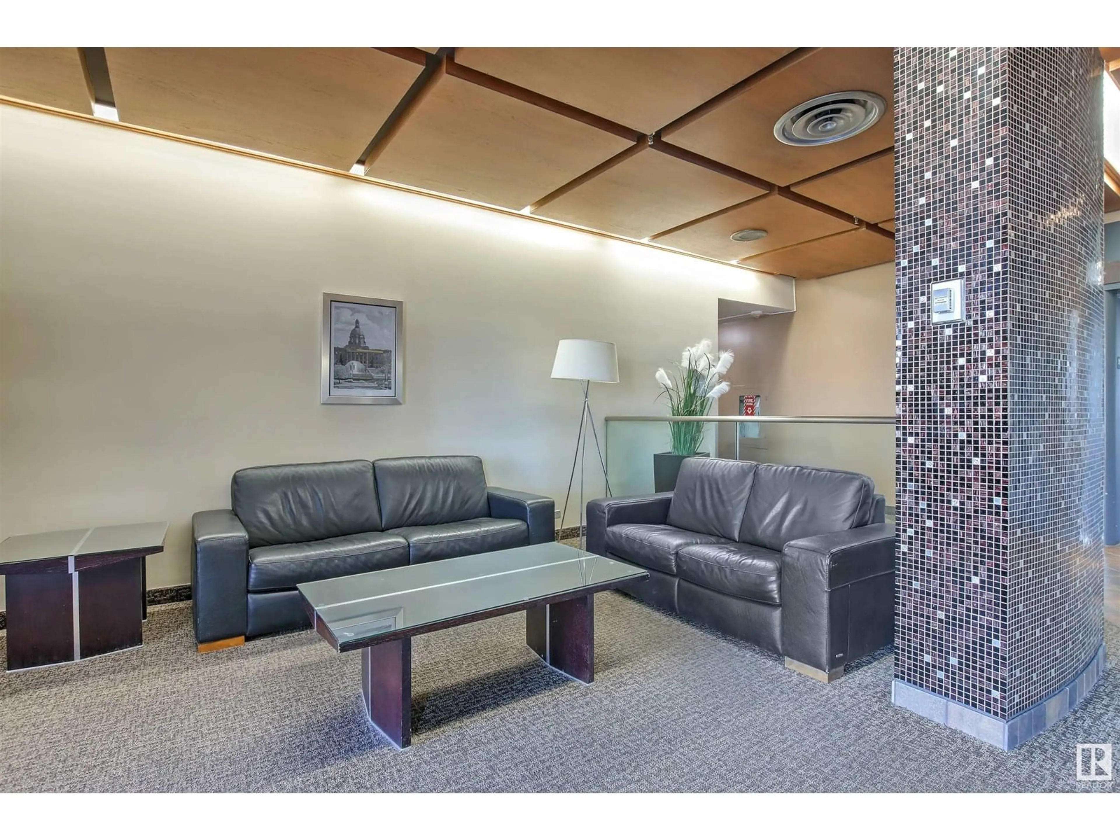#1008 - 10883 SASKATCHEWAN DR, Edmonton, Alberta T6E4S6
Contact us about this property
Highlights
Estimated valueThis is the price Wahi expects this property to sell for.
The calculation is powered by our Instant Home Value Estimate, which uses current market and property price trends to estimate your home’s value with a 90% accuracy rate.Not available
Price/Sqft$194/sqft
Monthly cost
Open Calculator
Description
Welcome to this sunny south facing unit in Strathcona House, a 20 storey building perched on the corner of Saskatachewan Drive and 109 Street just steps to the University of Alberta and Edmonton's beautiful River Valley! This compact 615 sq ft unit on the 10 th floor has a spacious living room, large bedroom, a functional galley style kitchen, a 4 piece bath and a large balcony overlooking the South Side. Enjoy the great amenties that include a huge gym, coffee room and access to the nicely landscaped grounds complete with a fully equipped BBQ area, gazebo and walking paths. . The unit also has an assigned parking stall with a plug-in. You are just steps from the buildings of the Campus including the Hospitals and surrounded by the shops and cafes near Whyte Avenue. And of course you have great access to the Kinsmen Field House, Downtown and the biking and walking trails of the River Valley! Immediate possession available. (id:39198)
Property Details
Interior
Features
Main level Floor
Living room
6.54 x 4.58Kitchen
2.45 x 2.14Primary Bedroom
4.42 x 3.21Condo Details
Inclusions
Property History
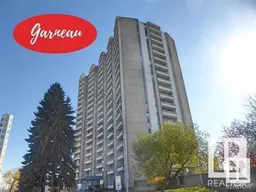 44
44
