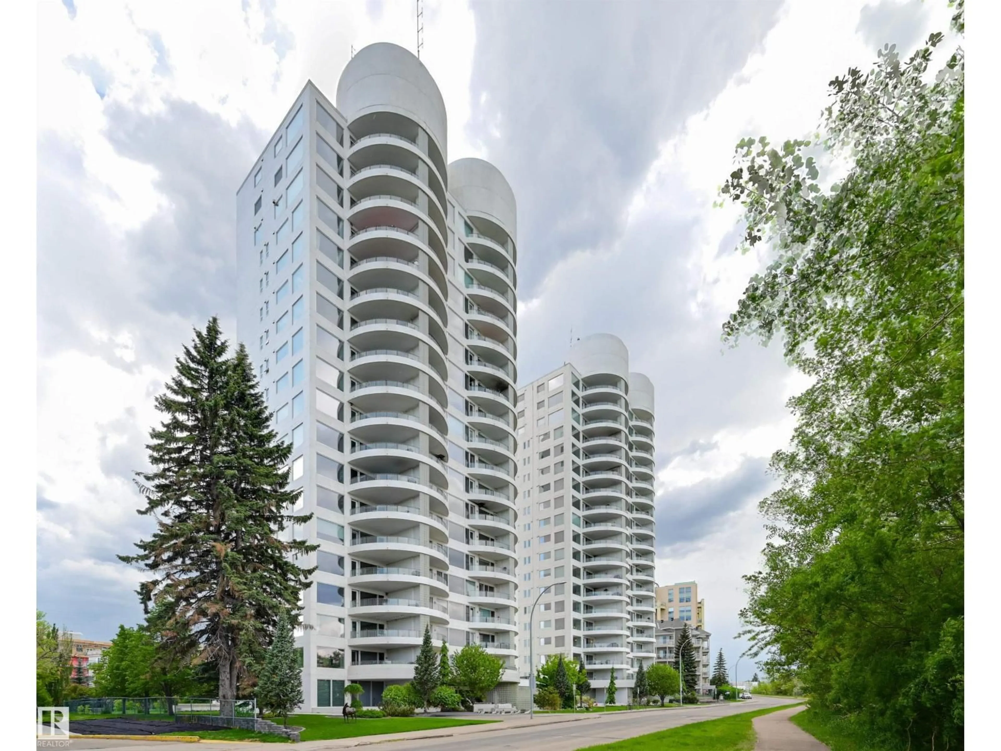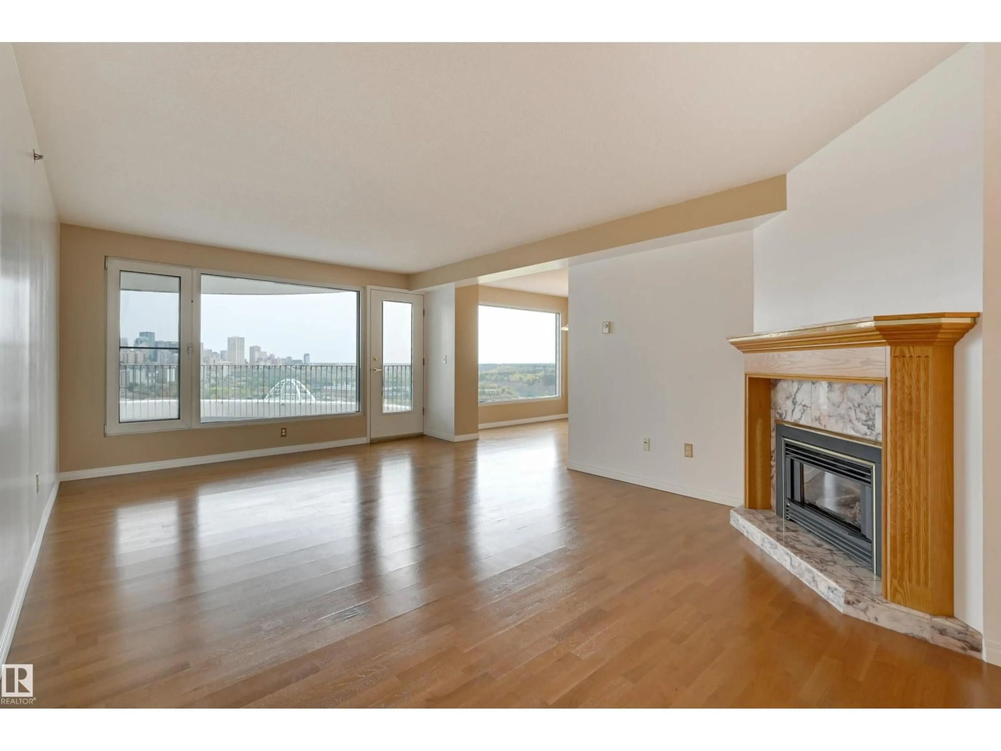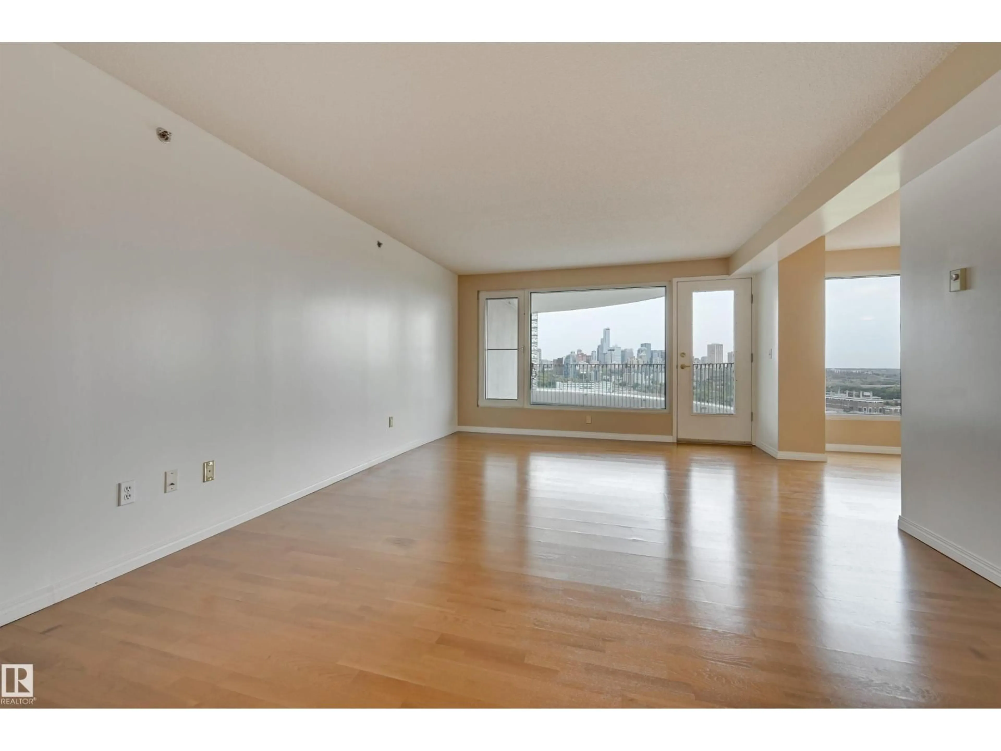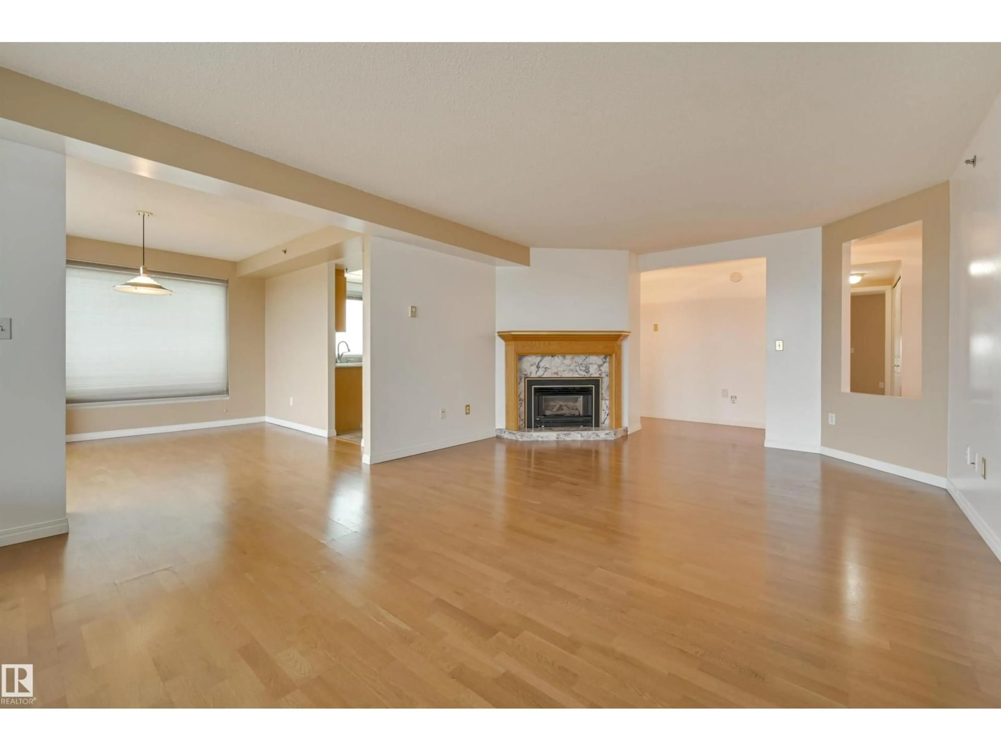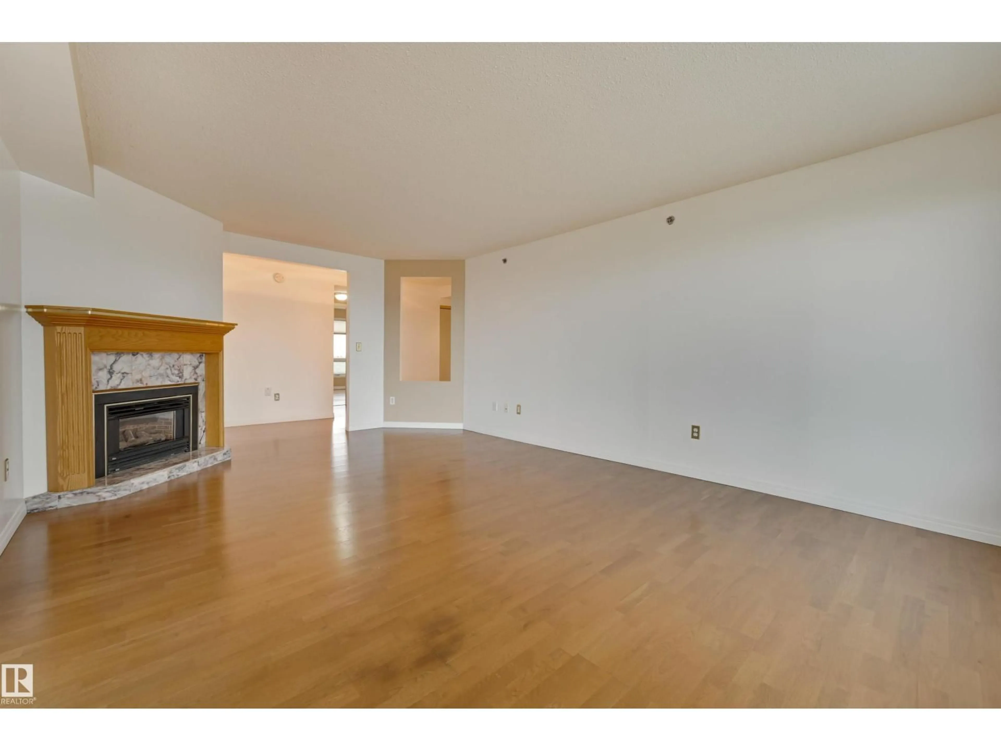1003 SASKATCHEWAN DR, Edmonton, Alberta T6E6H1
Contact us about this property
Highlights
Estimated valueThis is the price Wahi expects this property to sell for.
The calculation is powered by our Instant Home Value Estimate, which uses current market and property price trends to estimate your home’s value with a 90% accuracy rate.Not available
Price/Sqft$370/sqft
Monthly cost
Open Calculator
Description
Breathtaking 180° unobstructed views of the River Valley, Downtown skyline, and cityscape from this executive condo in RIVERWIND, perfectly located on Saskatchewan Drive in the heart of Strathcona. Steps to trails, Whyte Ave, and minutes to the U of A and Downtown. This 2 bed, 2 bath unit features floor-to-ceiling vision wall windows with north, east, and south exposures, plus 2 balconies to take in the stunning views. Renovated throughout, including kitchen, bathrooms, and flooring. The kitchen offers granite counters, oak cabinetry, stainless steel appliances, and a picture window above the sink. The primary ensuite includes an accessible bath. Includes underground parking. RIVERWIND is a well-managed, energy-efficient building with a fitness room, games room, party room, guest suite, and exceptional on-site manager. An incredible opportunity to own a unit with some of the best views in the city—a truly beautiful place to call home. (id:39198)
Property Details
Interior
Features
Main level Floor
Living room
6.12 x 4.08Dining room
3.52 x 3.11Kitchen
3.98 x 3.44Primary Bedroom
4.97 x 3.33Exterior
Parking
Garage spaces -
Garage type -
Total parking spaces 1
Condo Details
Inclusions
Property History
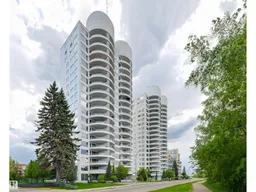 47
47
