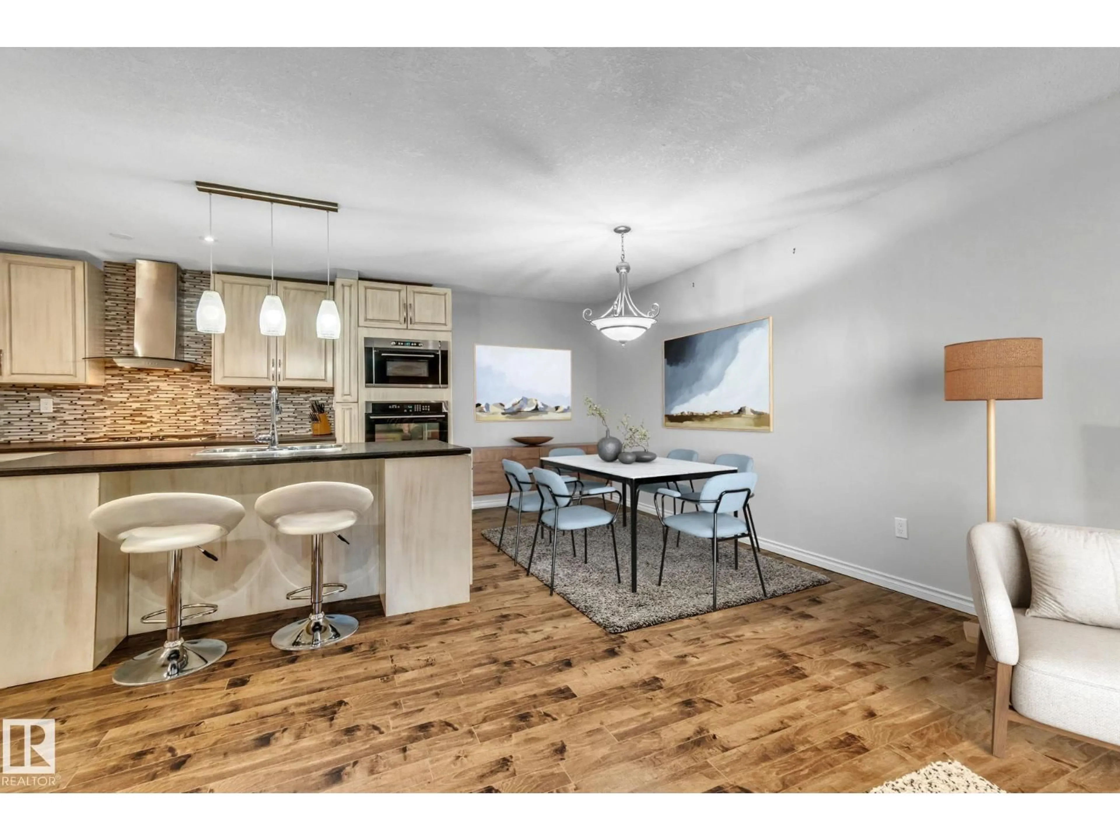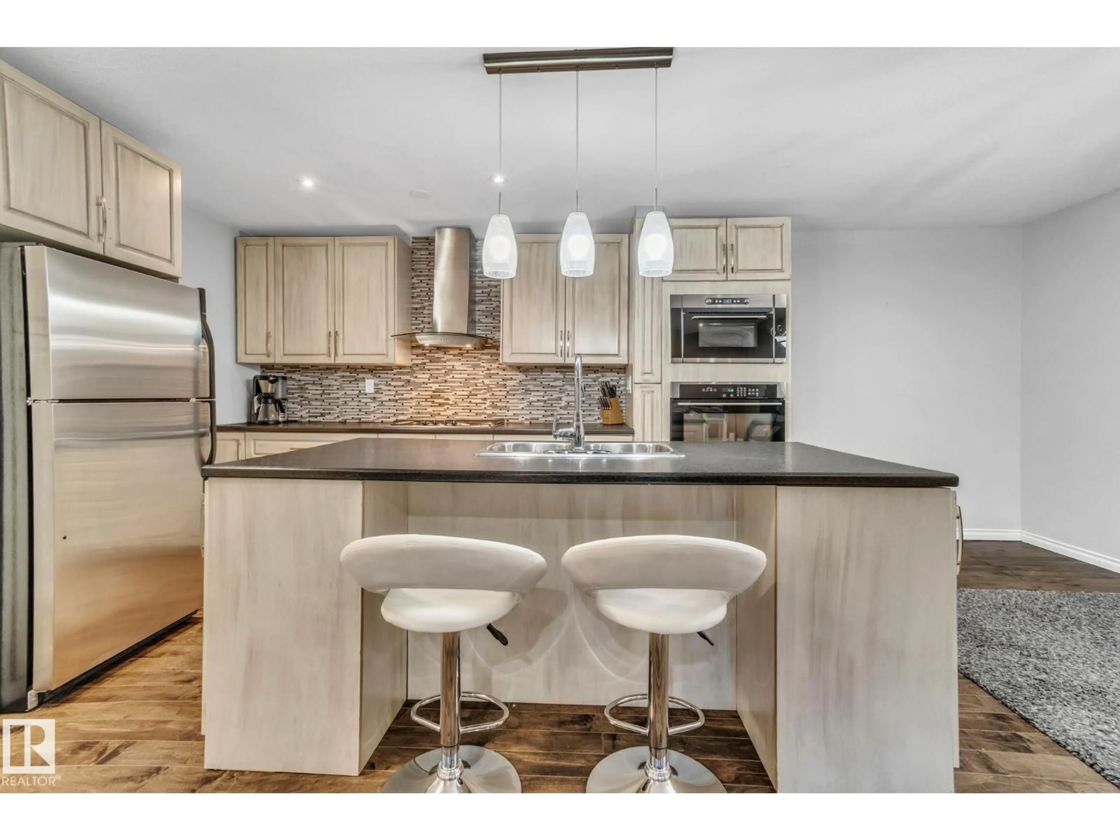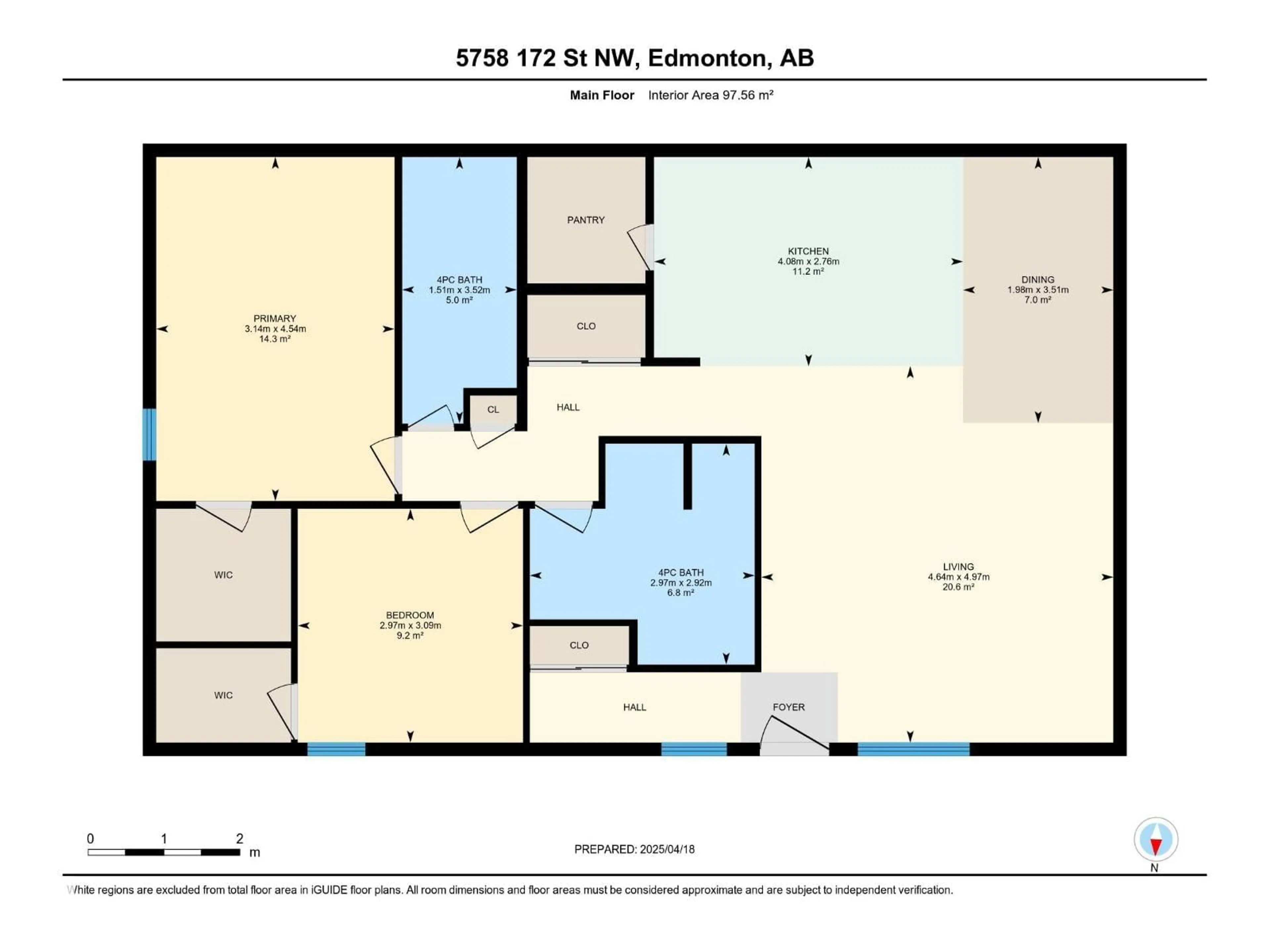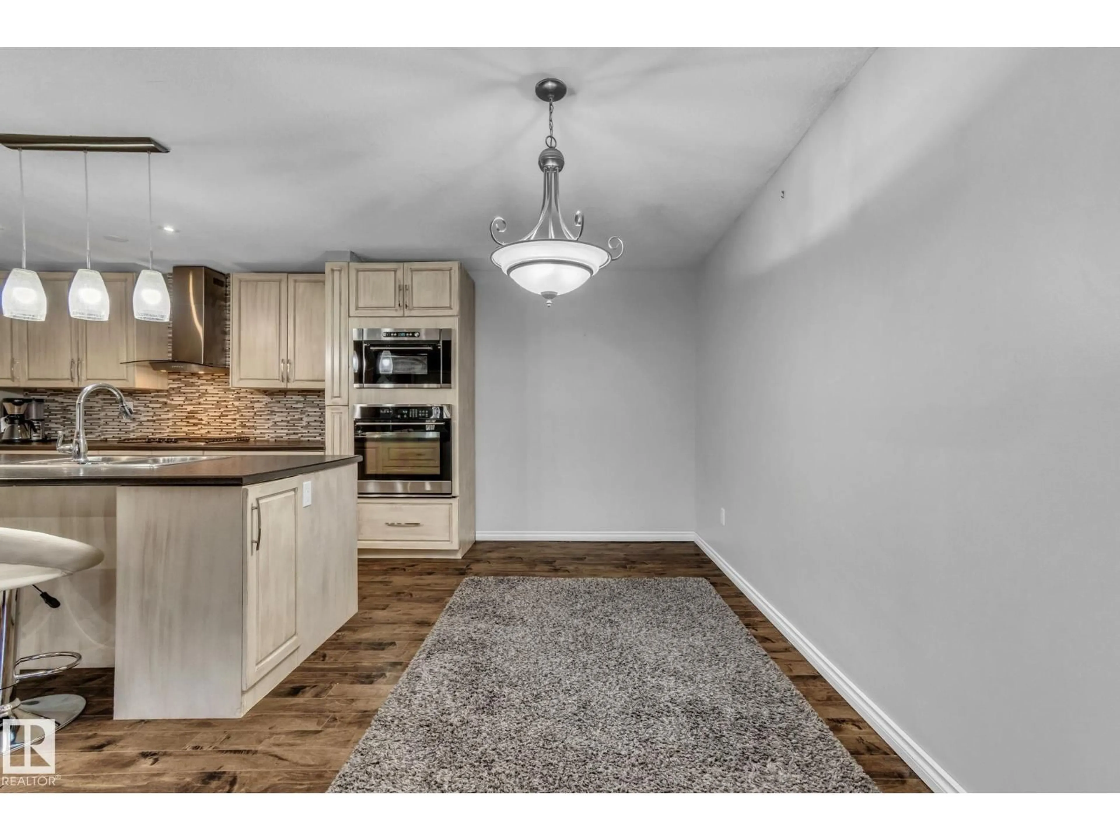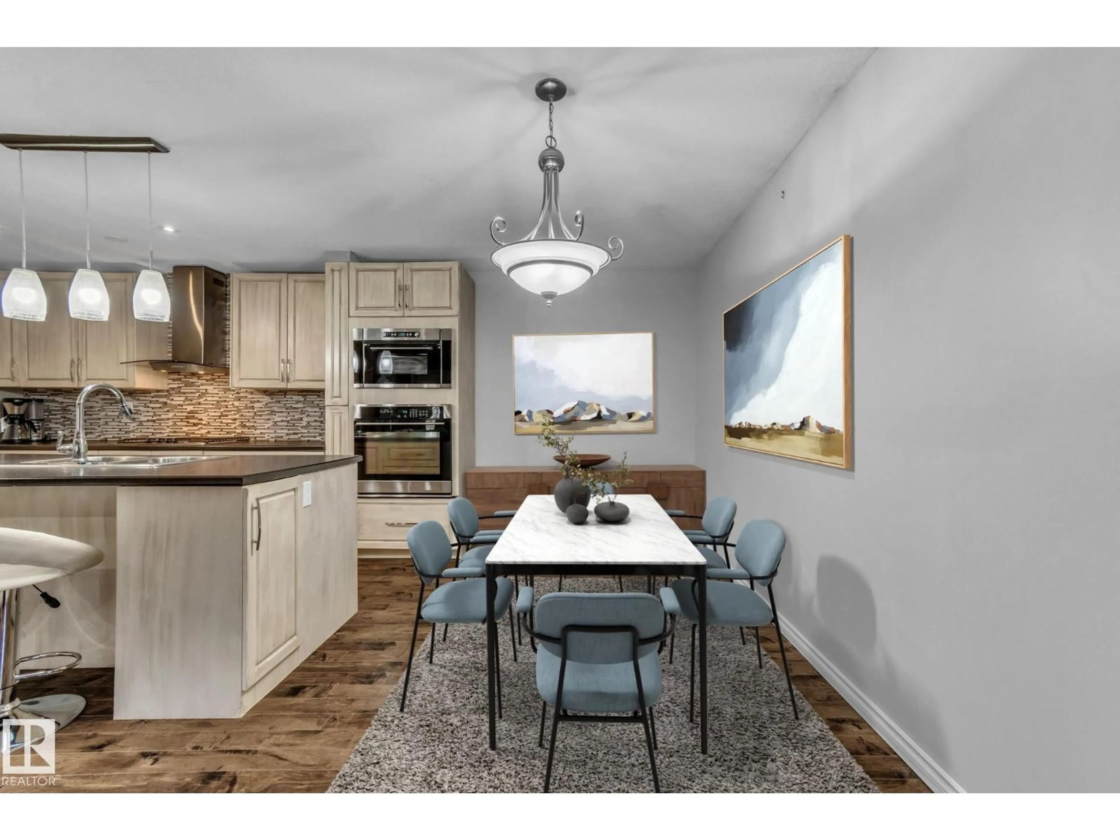Contact us about this property
Highlights
Estimated valueThis is the price Wahi expects this property to sell for.
The calculation is powered by our Instant Home Value Estimate, which uses current market and property price trends to estimate your home’s value with a 90% accuracy rate.Not available
Price/Sqft$181/sqft
Monthly cost
Open Calculator
Description
Stunning & One-of-a-Kind! This beautifully reimagined carriage home boasts a perfect blend of modern upgrades and open-concept living. Originally a 3-bedroom layout, it now features 2 spacious bedrooms and 2 full bathrooms—ideal for roommates, guests, or anyone who appreciates extra space and comfort. Both bedrooms include walk-in closets, offering ample storage. The chef-inspired kitchen is truly a highlight, with a 7' island, custom cabinetry, stainless steel appliances, gas cooktop, built-in oven, and a microwave/convection combo—perfect for cooking and entertaining. The home also showcases newer laminate flooring, modern trim and doors, and an upgraded main bath. In 2022, a second full bath was added for added convenience. Key updates include a new furnace (2023) and recent improvements to the complex, including windows, roofs, decks, and railings. This end unit enjoys peaceful views of the green space, two parking stalls, and plenty of additional street parking. (id:39198)
Property Details
Interior
Features
Main level Floor
Living room
4.97 x 4.6Dining room
3.51 x 1.9Kitchen
2.76 x 4Primary Bedroom
4.54 x 3.14Exterior
Parking
Garage spaces -
Garage type -
Total parking spaces 2
Condo Details
Inclusions
Property History
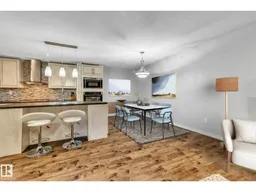 54
54
