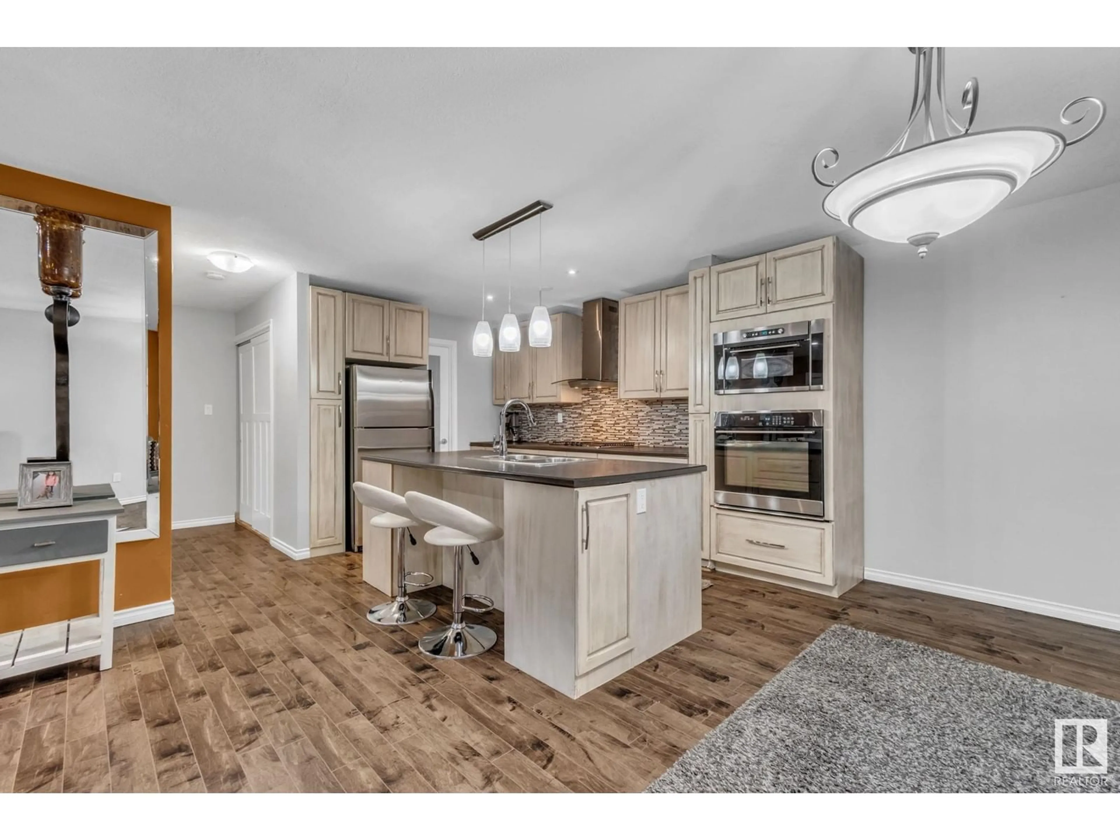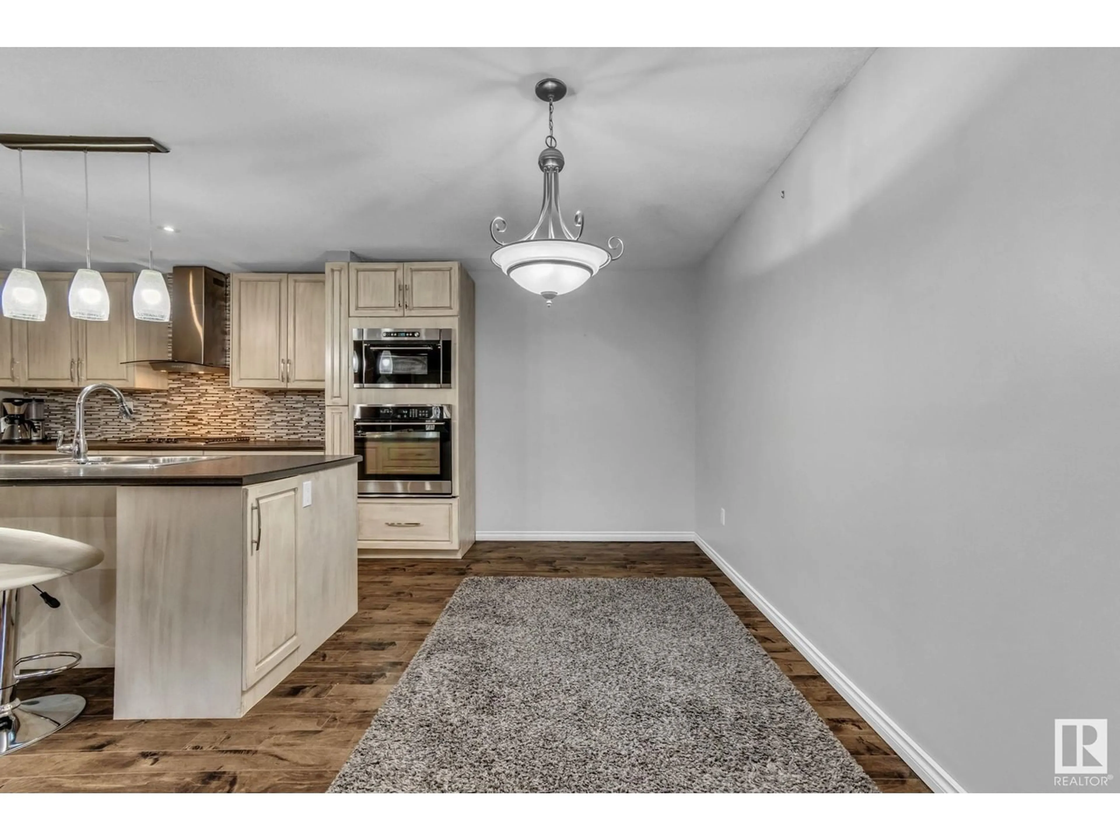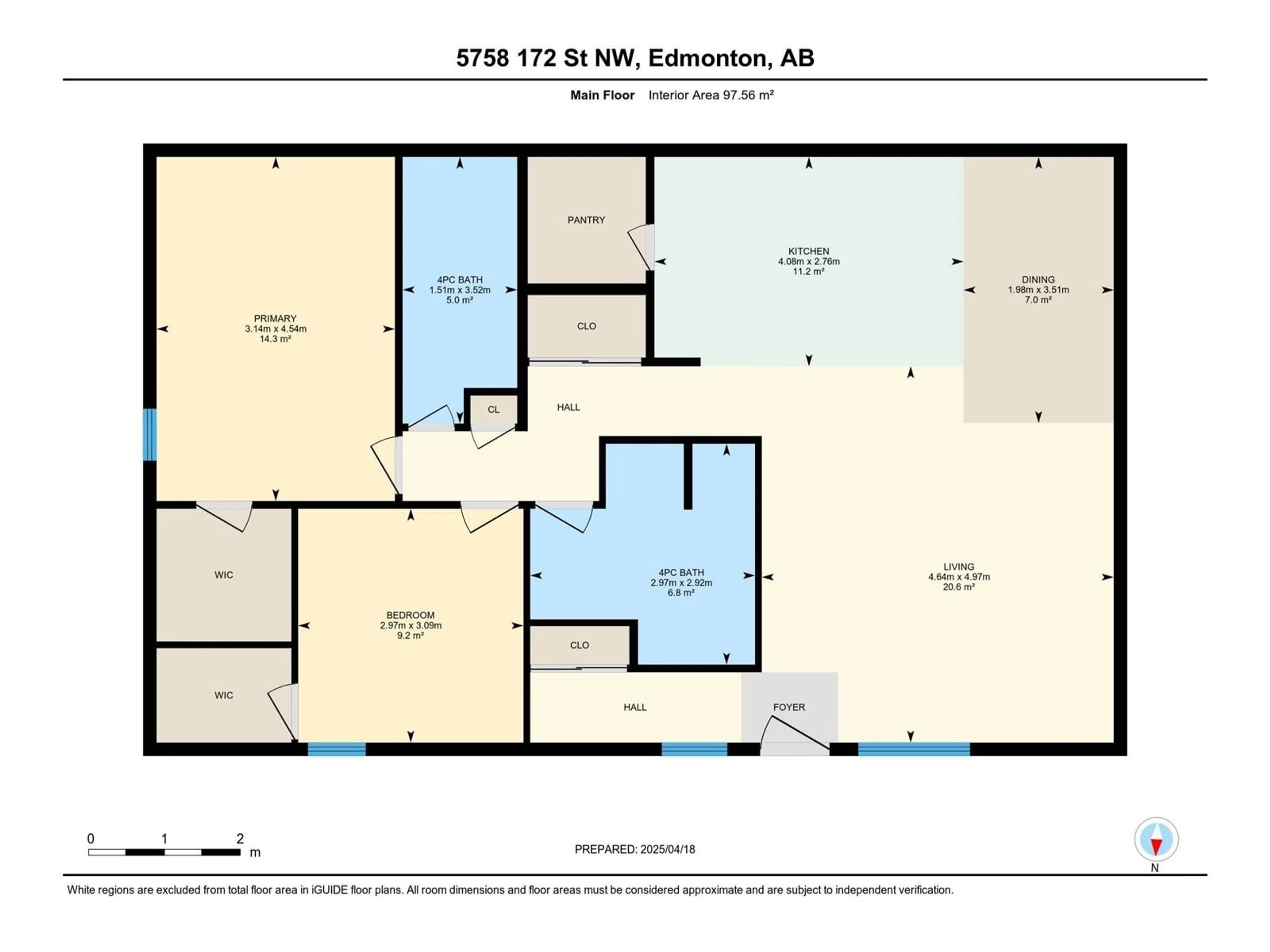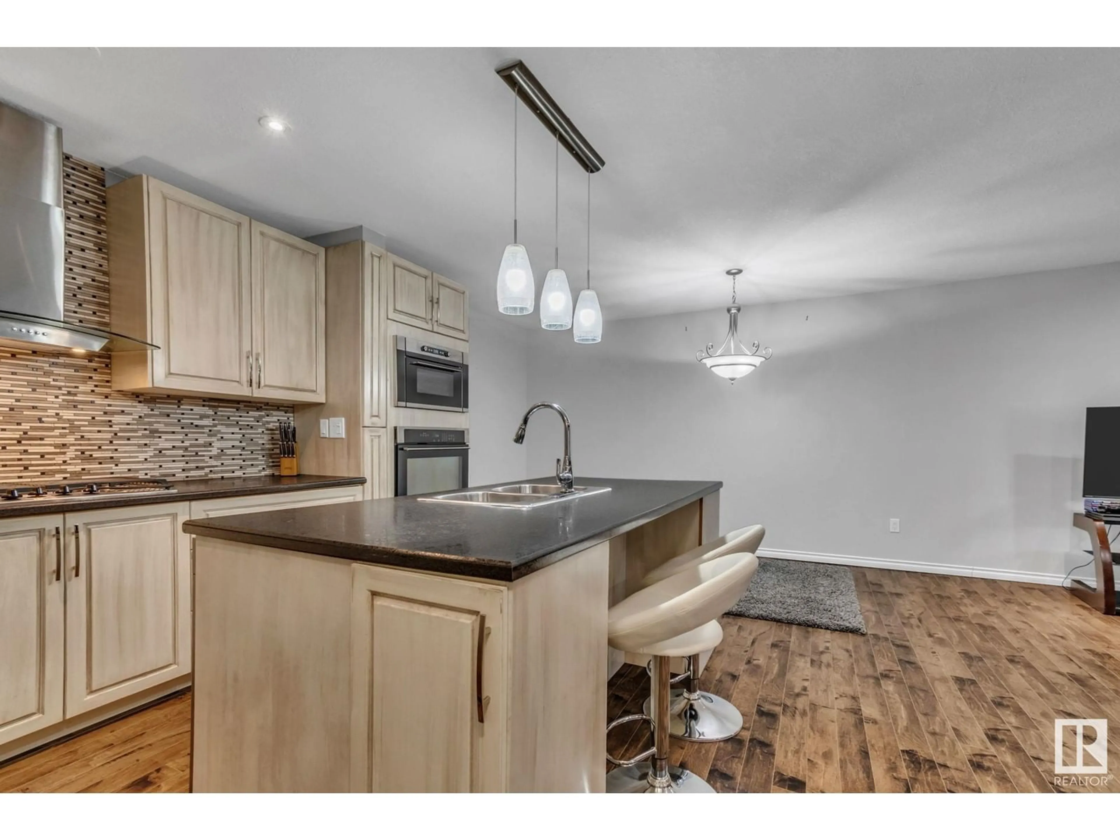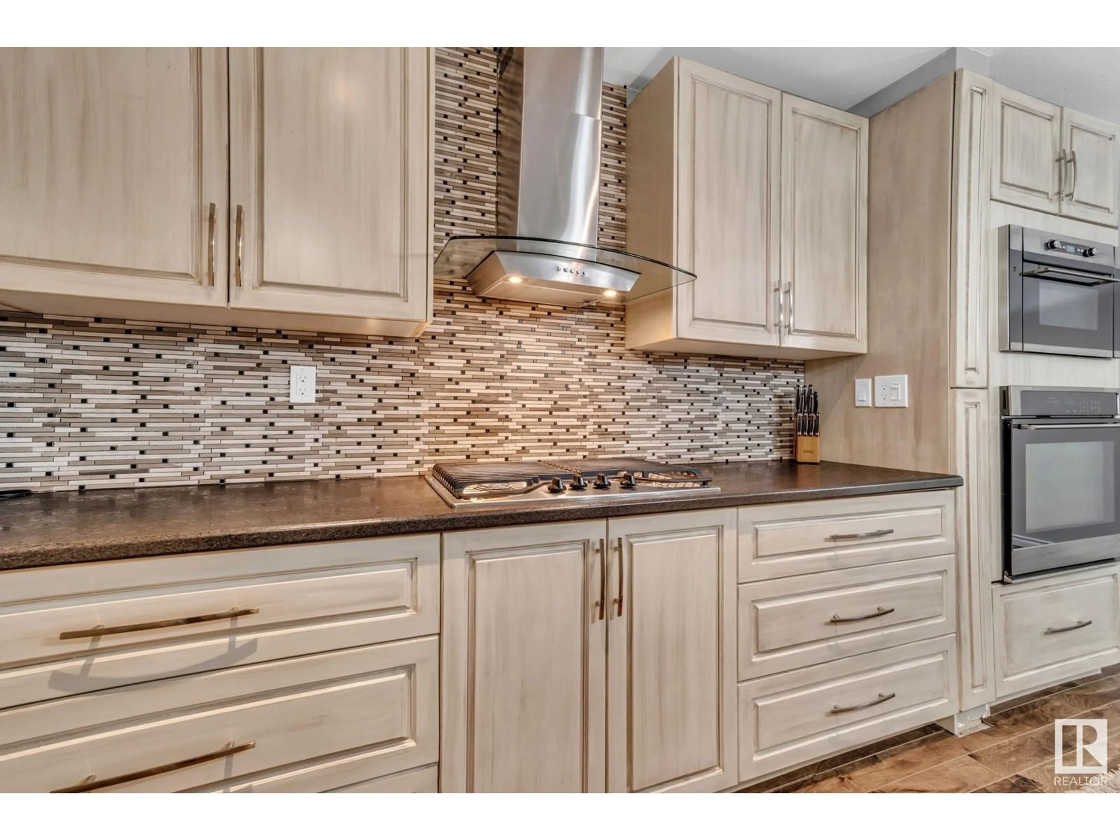Contact us about this property
Highlights
Estimated valueThis is the price Wahi expects this property to sell for.
The calculation is powered by our Instant Home Value Estimate, which uses current market and property price trends to estimate your home’s value with a 90% accuracy rate.Not available
Price/Sqft$199/sqft
Monthly cost
Open Calculator
Description
Stunning & Unique! This reimagined carriage home stands out with thoughtful upgrades and modern open concept. Originally a 3 bedroom, it now offers 2 full bathrooms—ideal for roommates or guests. Two spacious bedrooms feature walk-in closets. The chef’s kitchen is a showstopper with a 7' island, custom cabinetry, stainless steel appliances, gas cooktop, built-in oven, and microwave/convection combo. Enjoy newer laminate flooring, modern trim and doors, an upgraded main bath, and the second full bath added in 2022. New furnace in 2023. This end unit overlooks green space, offers two parking stalls, and has ample street parking. The complex has seen major updates: windows, roofs, decks, and railings. Steps from the river valley, trails, schools, parks, playground, outdoor rink, shopping, and a bus stop right across the street—this location is unbeatable! (id:39198)
Property Details
Interior
Features
Main level Floor
Living room
4.97 x 4.6Dining room
3.51 x 1.9Kitchen
2.76 x 4Primary Bedroom
4.54 x 3.14Exterior
Parking
Garage spaces -
Garage type -
Total parking spaces 2
Condo Details
Inclusions
Property History
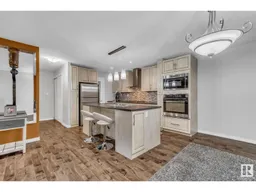 55
55
