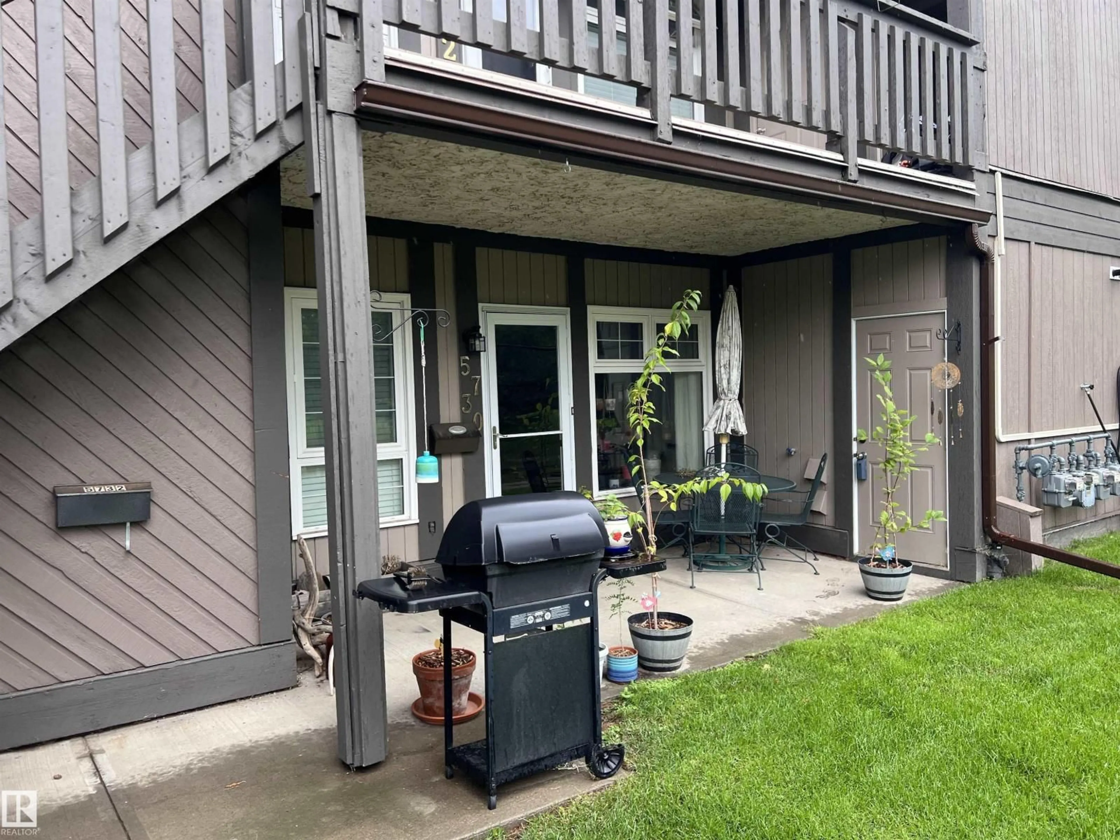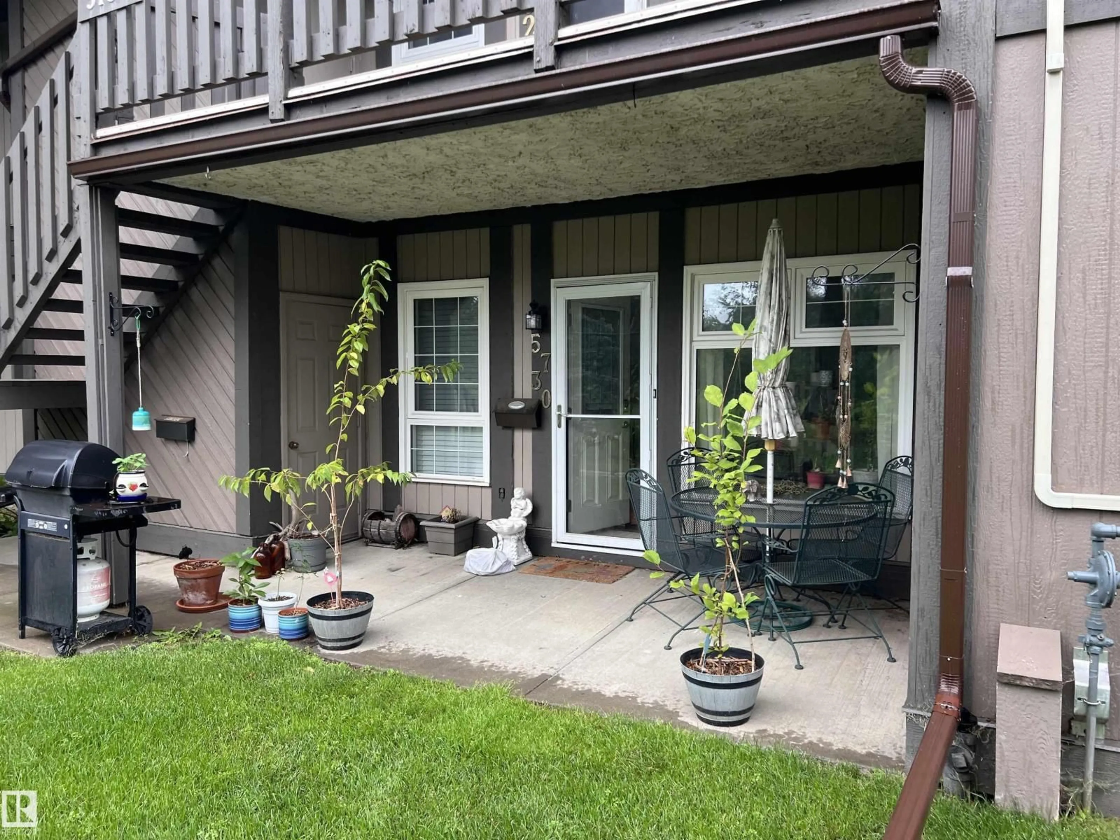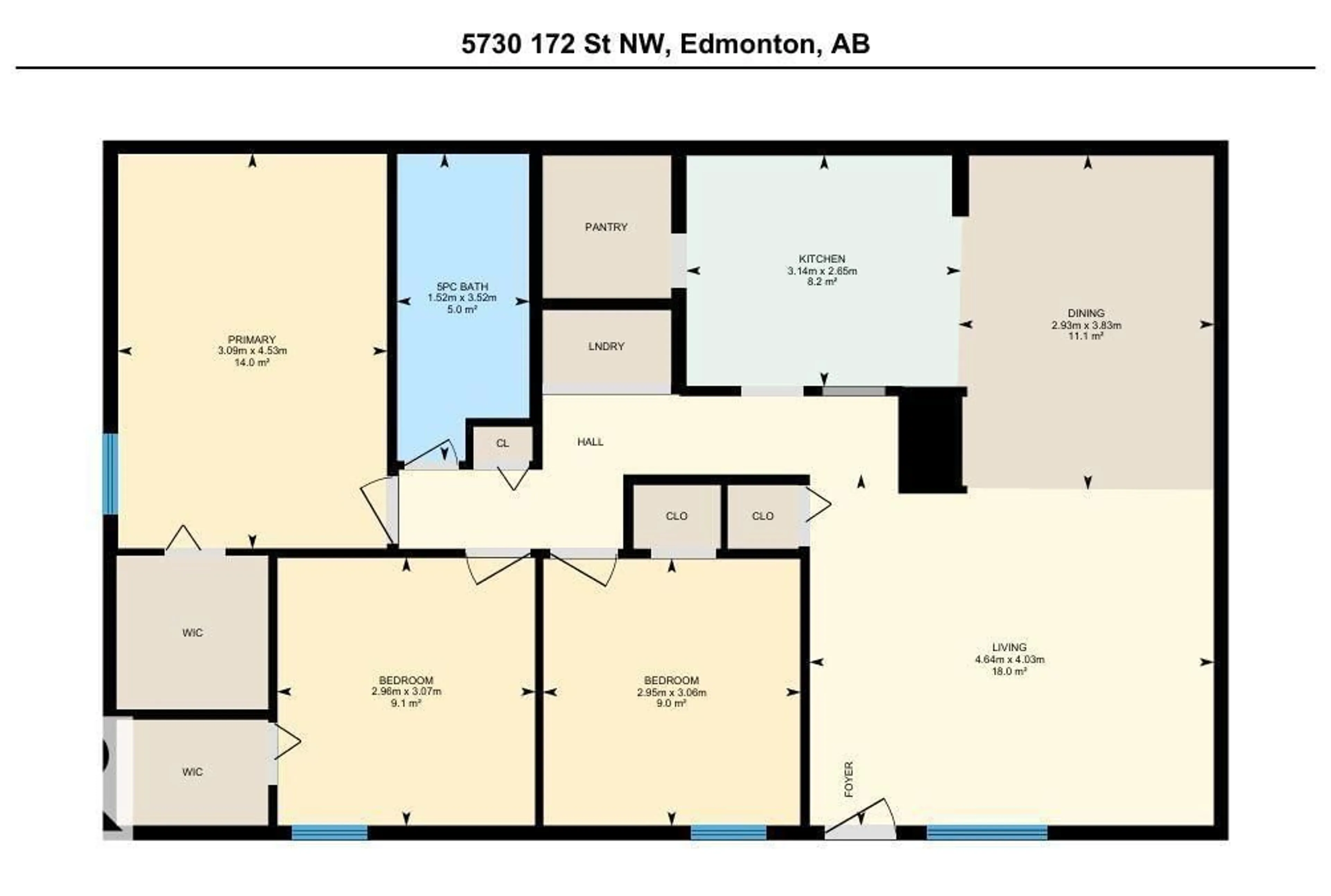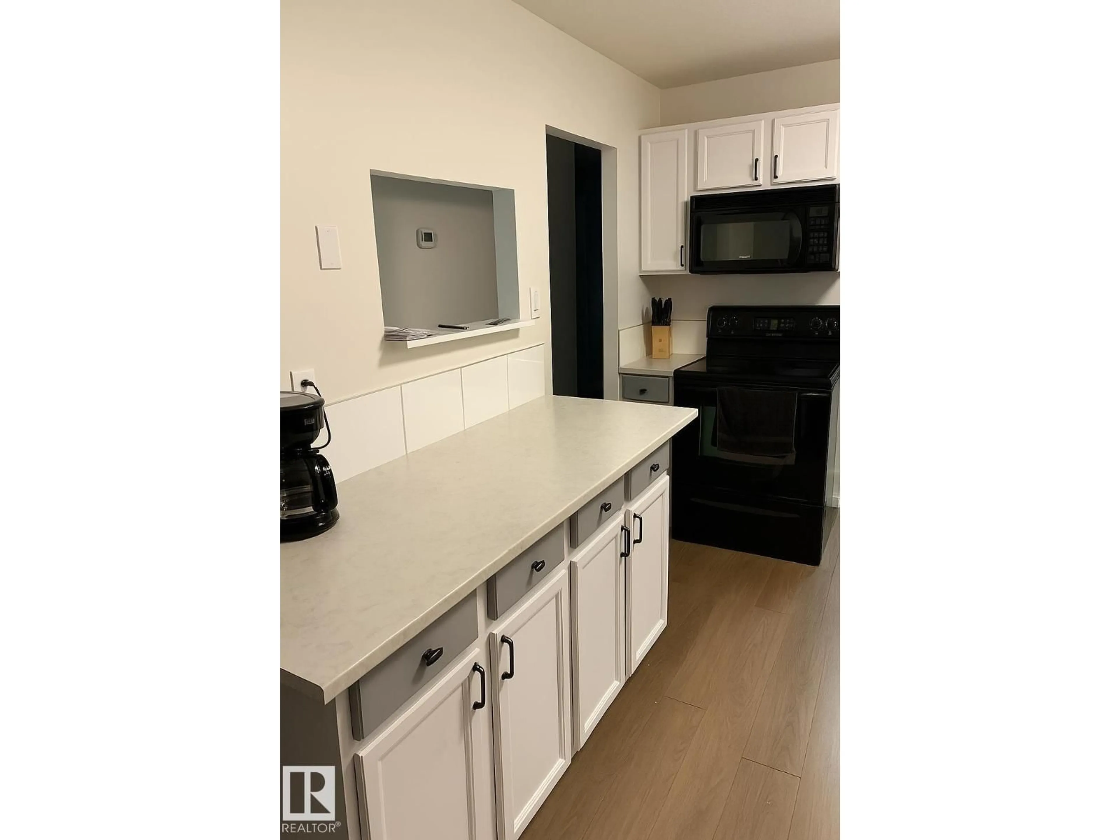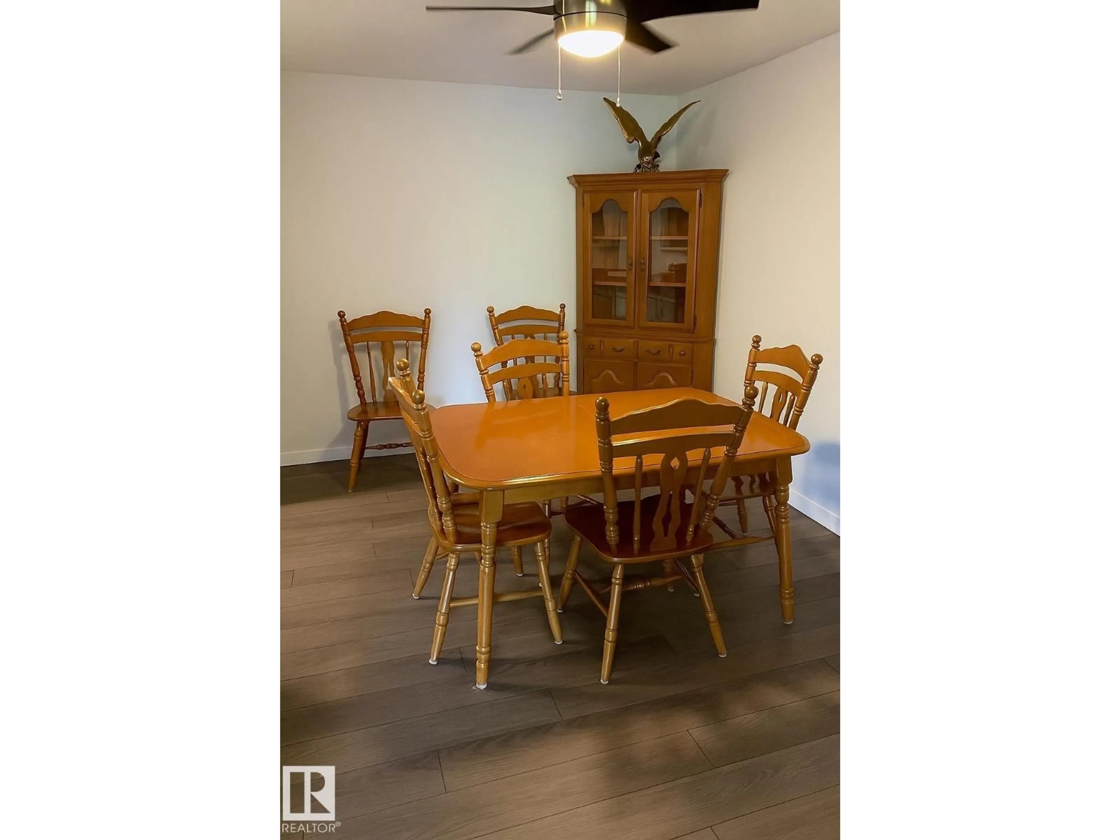Contact us about this property
Highlights
Estimated valueThis is the price Wahi expects this property to sell for.
The calculation is powered by our Instant Home Value Estimate, which uses current market and property price trends to estimate your home’s value with a 90% accuracy rate.Not available
Price/Sqft$188/sqft
Monthly cost
Open Calculator
Description
Discover comfort and convenience in this updated main-floor 3-bedroom carriage-style condo in Gariepy’s sought-after Carriage Lane. This end-unit backs onto peaceful Gariepy Park and features newer laminate flooring, large windows, an upgraded gas fireplace, and a modern kitchen with extended counters and a walk-in pantry. Each bedroom offers generous space—two with walk-in closets—and a stylish 5-piece bathroom completes the layout. The complex is well-maintained with new windows, roofs, and decks. Assigned parking is included, with extra street parking available. Located steps from Centennial School (no road to cross), parks, outdoor rink, and transit, and just minutes to shopping, the river valley, Whitemud Drive, Anthony Henday, and WEM. Whether you're starting out, downsizing, or investing, this move-in ready home offers exceptional value in one of Edmonton’s best West End communities. (id:39198)
Property Details
Interior
Features
Main level Floor
Living room
4.03 x 4.64Dining room
3.83 x 2.93Kitchen
2.65 x 3.14Primary Bedroom
4.53 x 3.09Exterior
Parking
Garage spaces -
Garage type -
Total parking spaces 1
Condo Details
Inclusions
Property History
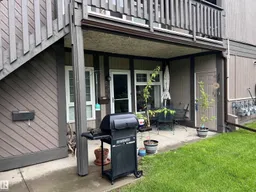 11
11
