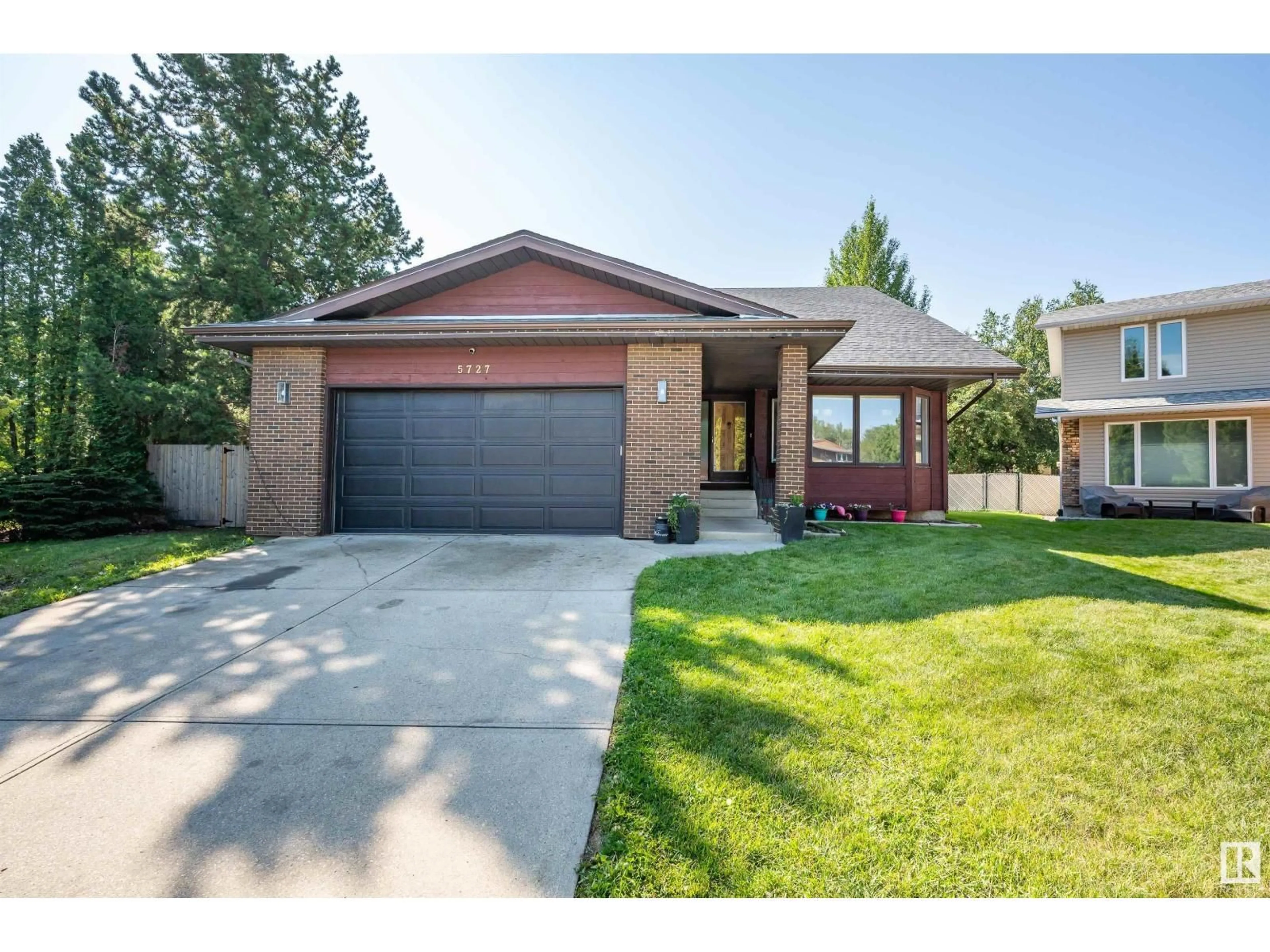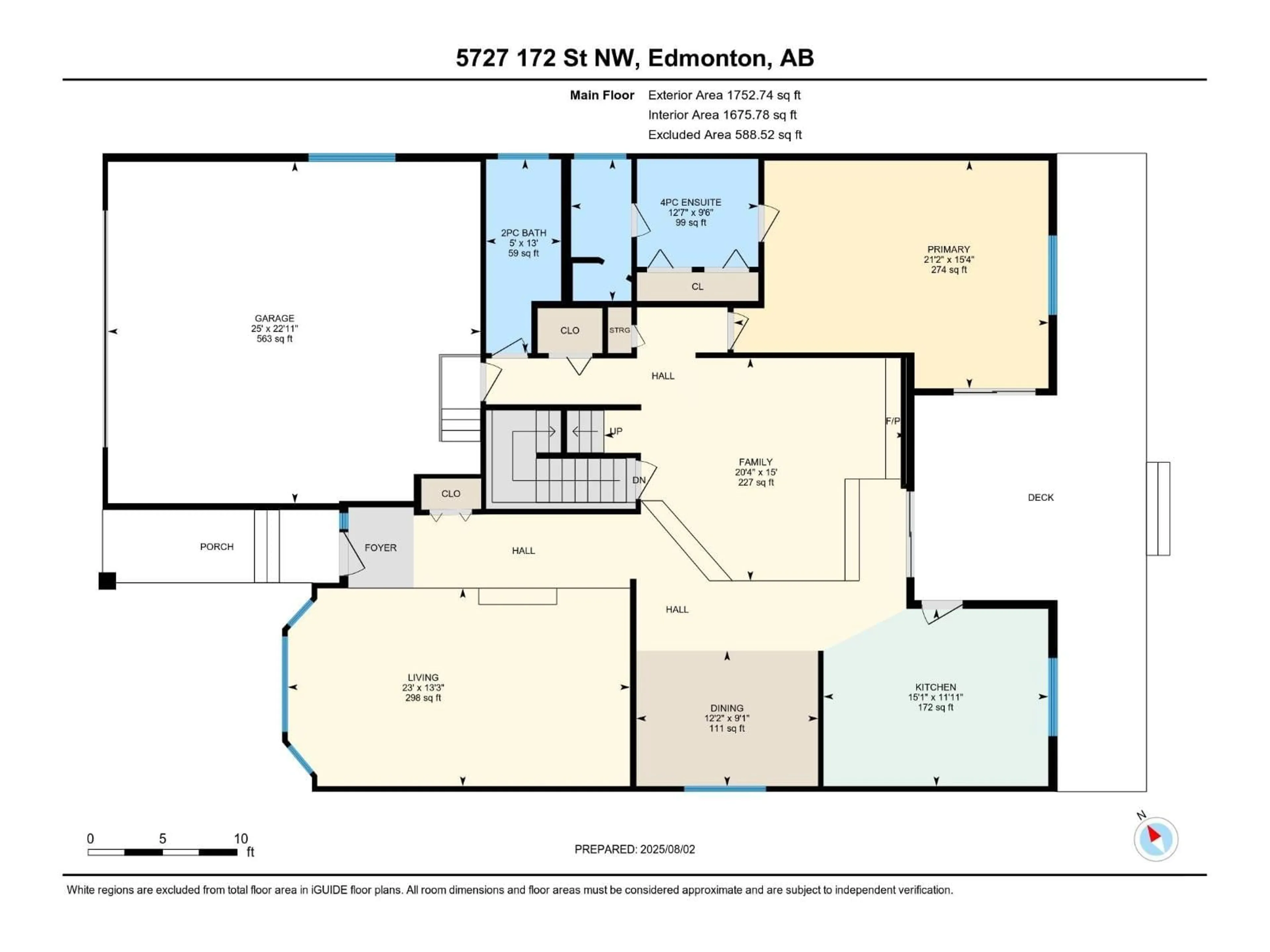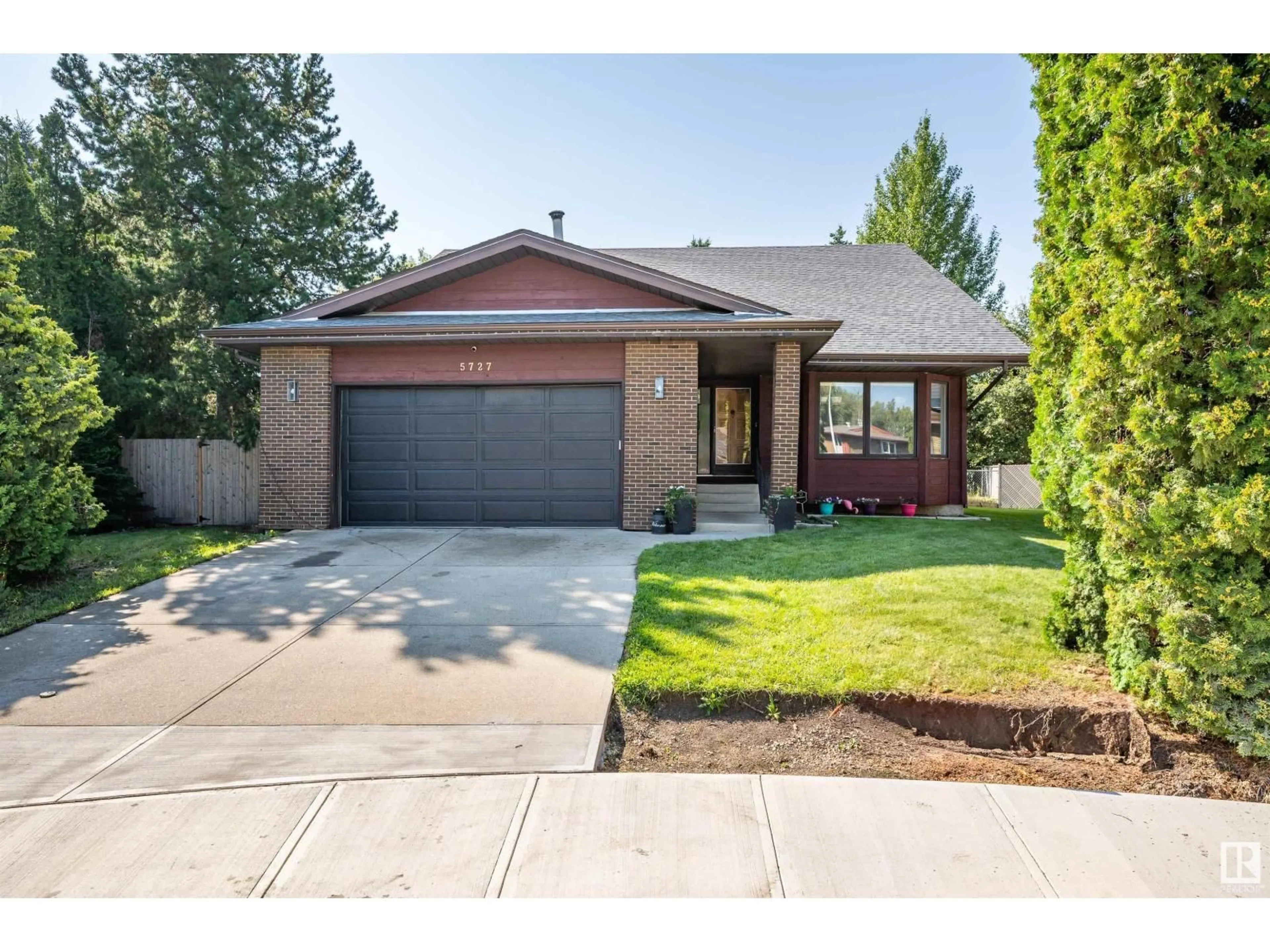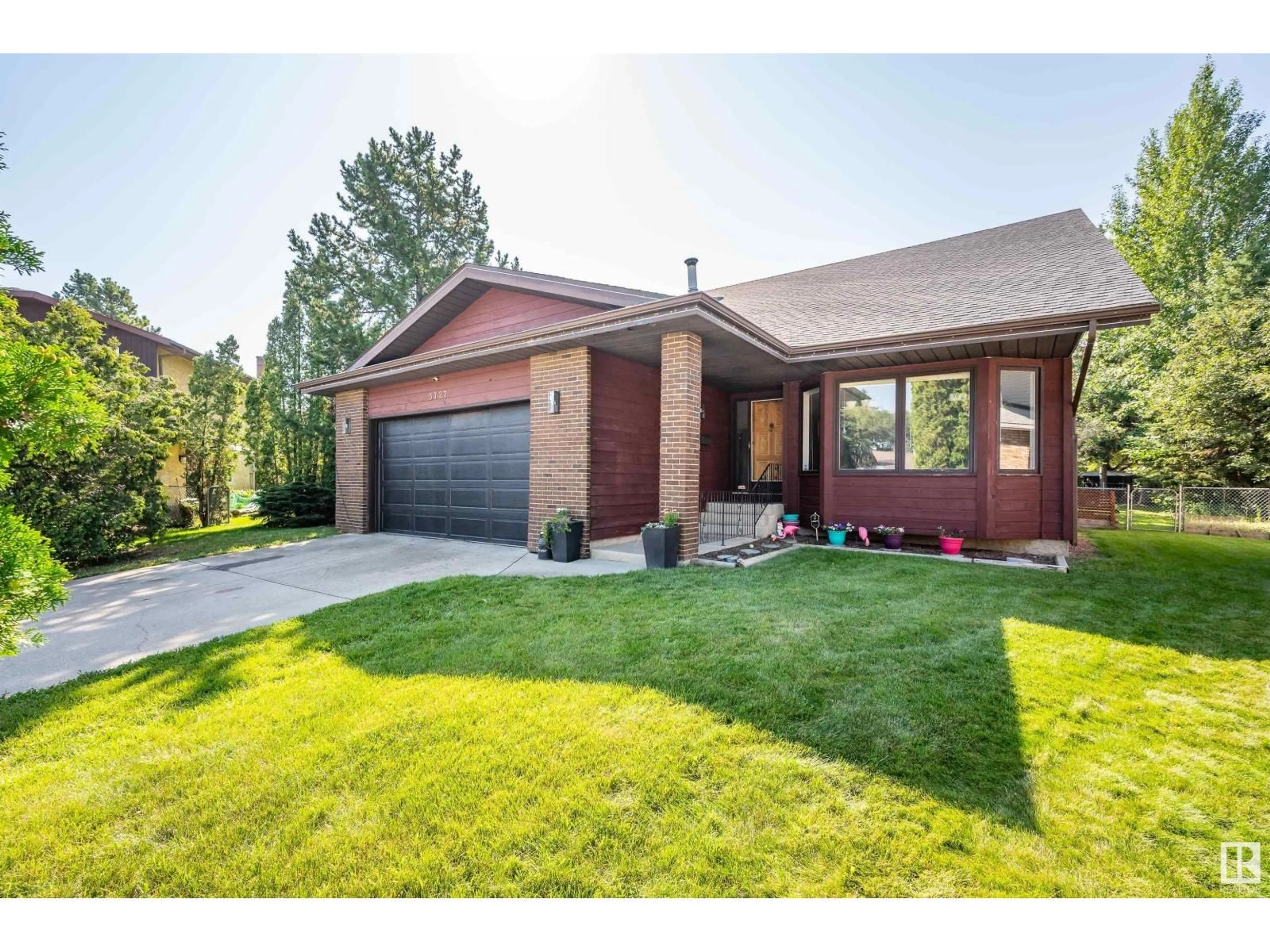Contact us about this property
Highlights
Estimated valueThis is the price Wahi expects this property to sell for.
The calculation is powered by our Instant Home Value Estimate, which uses current market and property price trends to estimate your home’s value with a 90% accuracy rate.Not available
Price/Sqft$219/sqft
Monthly cost
Open Calculator
Description
Drenched in style and built for comfort, this sprawling 2,800 sq ft haven delivers four generous bedrooms and three full baths. Hardwood anchors two sunken great rooms on the main level: one crowned by a fireplace and dramatic vaulted ceiling, flowing to a covered deck and a landscaped pie-lot with an outdoor pool—your private summer resort. A chef-ready kitchen showcases stainless-steel appliances, gas stove and endless prep space, while hot-water heating keeps every corner dust-free and cozy. The main-floor primary retreat handles king-sized furniture, offers a separated 4-pc ensuite with a separate sink and vanity, and opens to the backyard through sliding doors. Upstairs, three oversized bedrooms share a 4-pc bath. Downstairs, a finished basement extends the fun with a vast family/games area, framed bedroom, bath rough-in and ample storage. An oversized heated garage—fully drywalled—shelters your toys. Moments to schools, parks, transit and major routes, this is the complete family playground. (id:39198)
Property Details
Interior
Features
Main level Floor
Living room
4 x 6.7Dining room
3.7 x 4.1Kitchen
4.6 x 3.6Family room
4.5 x 5.2Property History
 65
65





