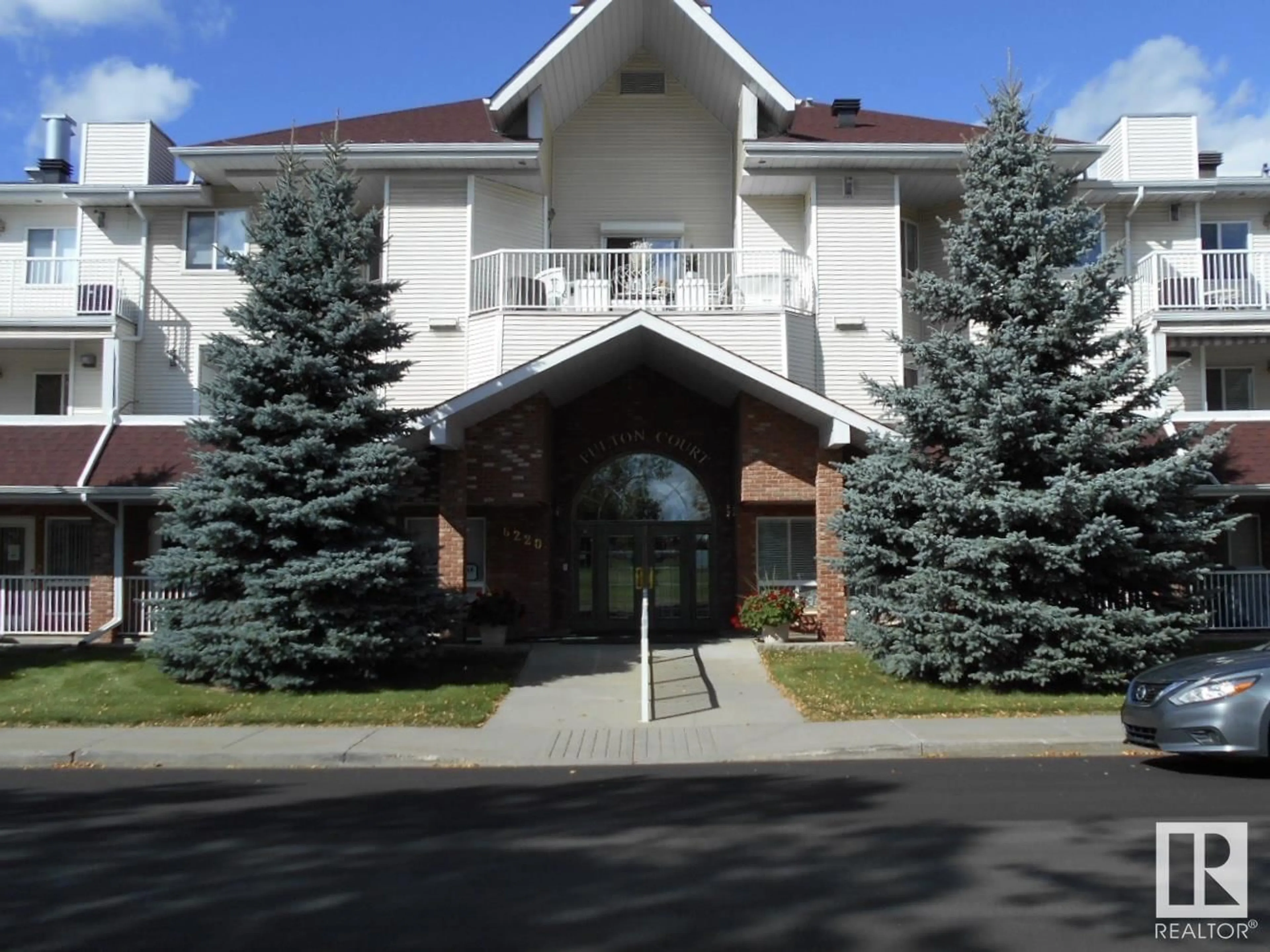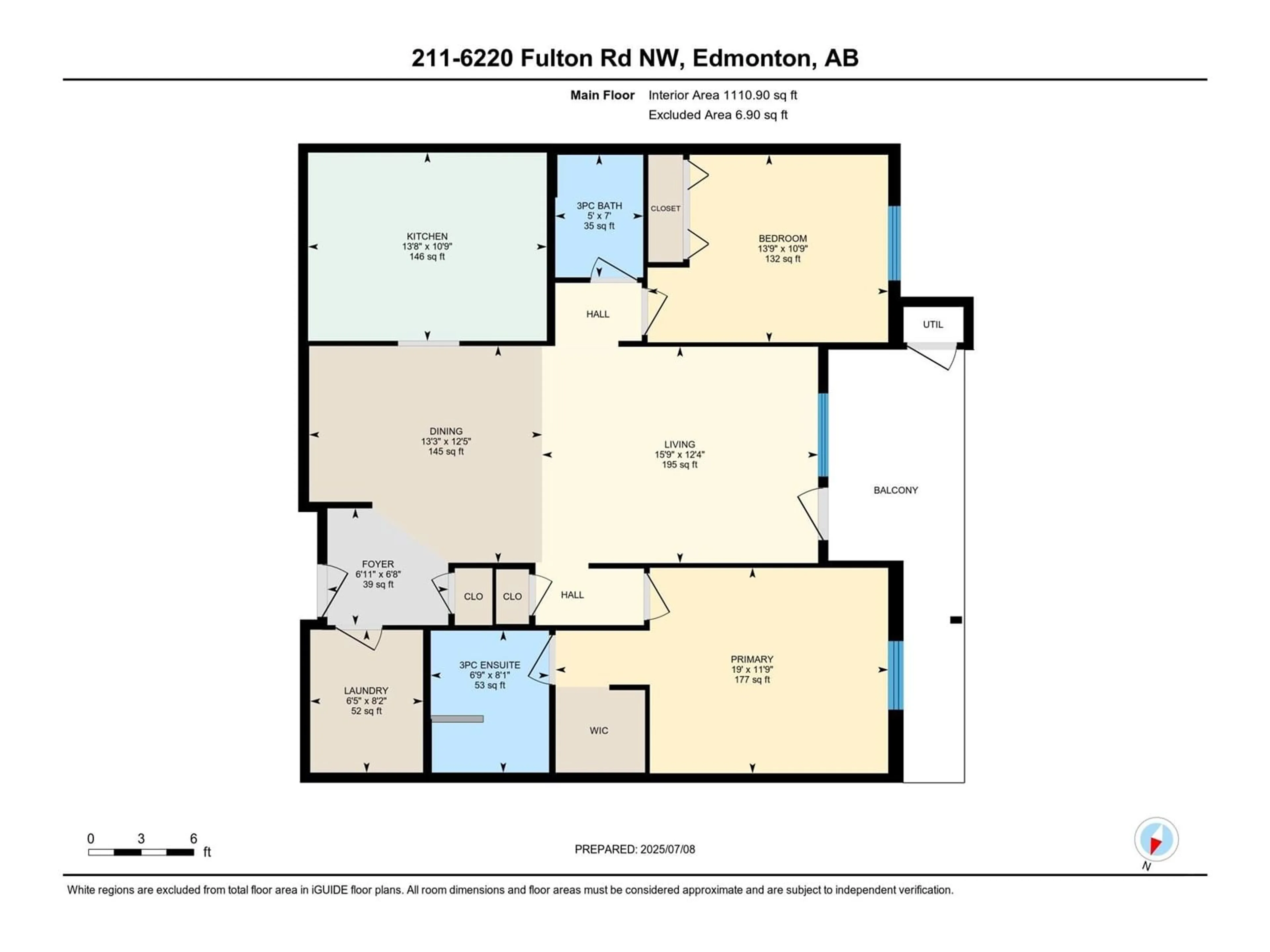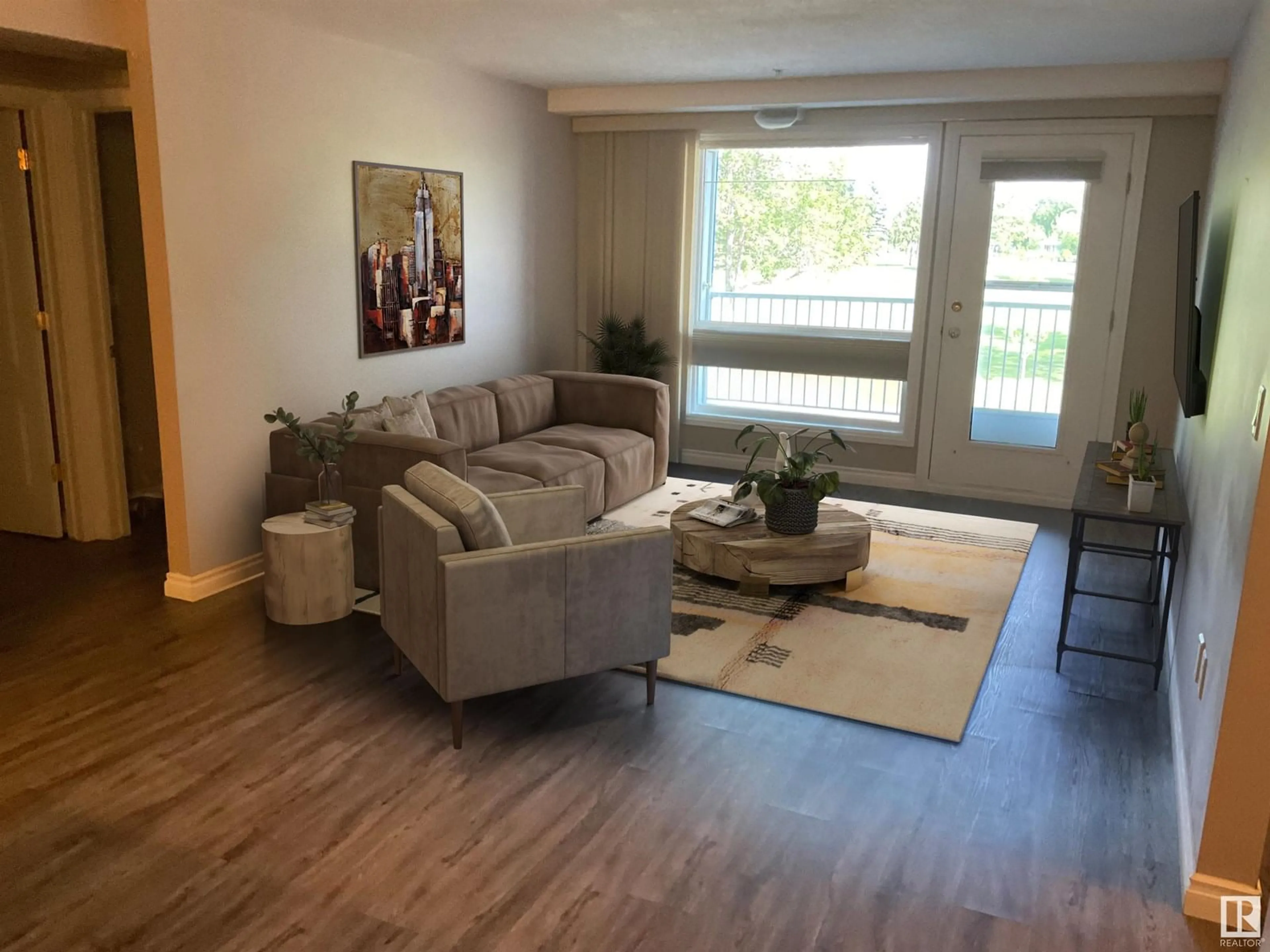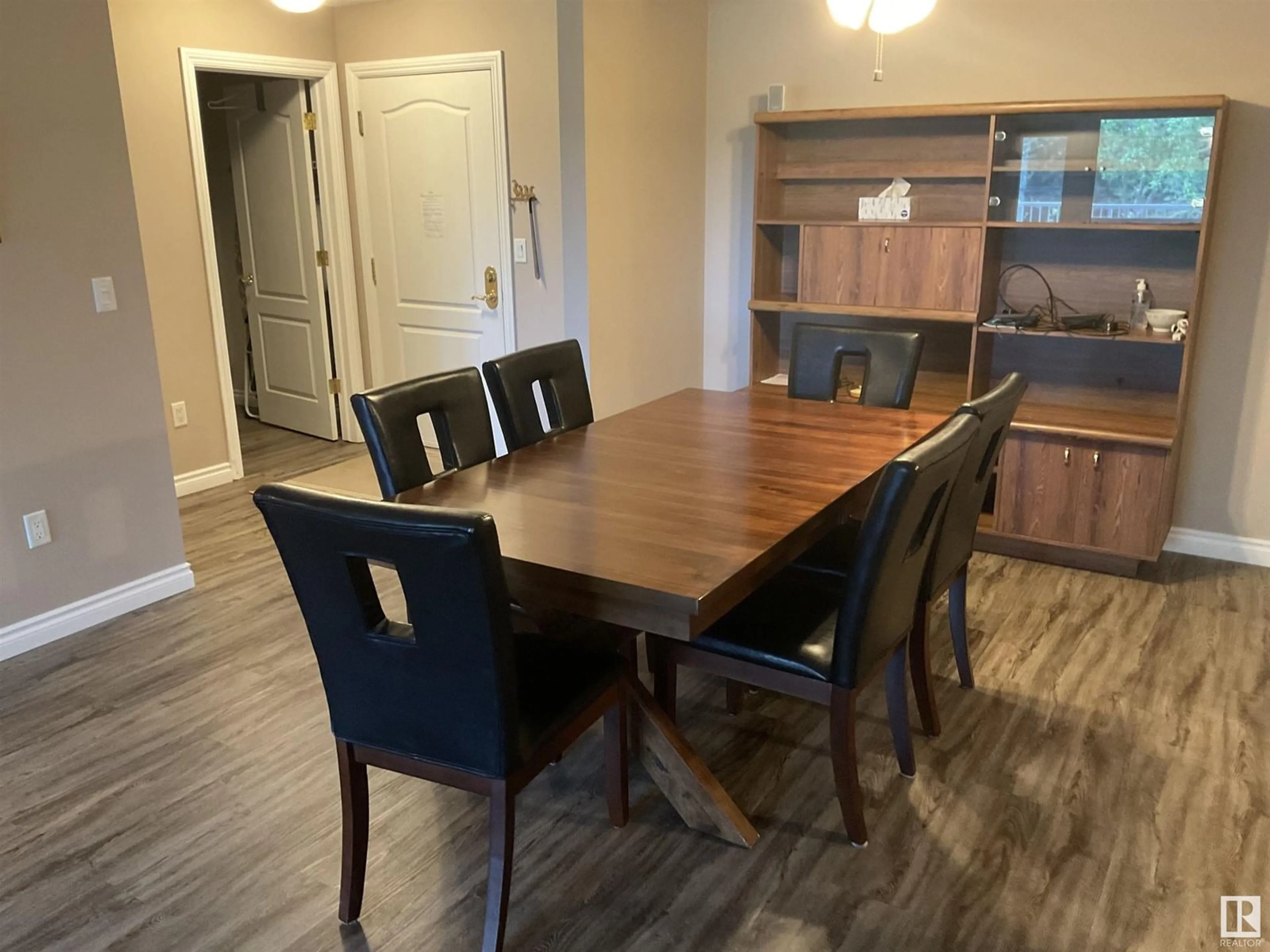6220 - 211 FULTON RD, Edmonton, Alberta T6A3T4
Contact us about this property
Highlights
Estimated valueThis is the price Wahi expects this property to sell for.
The calculation is powered by our Instant Home Value Estimate, which uses current market and property price trends to estimate your home’s value with a 90% accuracy rate.Not available
Price/Sqft$265/sqft
Monthly cost
Open Calculator
Description
THIS BRIGHT & SPACIOUS (40+) 2 BED/ 2 BATH CONDO IS IMMACULATE. PRIMARY SUITE FEATURES A WALK IN CLOSET AND EN-SUITE WITH A JETTED TUB. THE 2ND BEDROOM IS LOCATED CLOSE TO THE 2ND BATHROOM WHICH HAS A FULL WALKIN SHOWER. PLENTY OF ROOM FOR FAMILY GET TOGETHERS WITH A LARGE DINING AREA & LARGE EAT IN KITCHEN. RELAX IN THE MORNING SUN THIS SUMMER ON YOUR DECK OVERLOOKING FULTON PARK. CONTROL YOUR OWN TEMPERATURE WITH CENTRAL AIR AND FORCED AIR HEAT. THE BUILDING FEATURES A LIBRARY, SOCIAL ROOM, HEATED PARKING, CAR WASH, WORKSHOP, EXERCISE ROOM AND YOUR OWN STORAGE LOCKER. TRANSIT BUS STOPS RIGHT OUTSIDE THE COMPLEX AND CAPILANO MALL IS A SHORT WALK. QUICK ACCESS TO DOWNTOWN & ALL MAJOR ROUTES. ***CONDO FEES INCLUDE SHAW BLUE CURVE TOTAL TV & INTERNET 300. SOME PHOTOS HAVE BEEN VIRTUALLY STAGED. QUICK POSSESSION IS AVAILABLE. (id:39198)
Property Details
Interior
Features
Main level Floor
Living room
4.8 x 3.77Dining room
4.05 x 3.77Kitchen
4.15 x 3.28Primary Bedroom
5.79 x 3.58Condo Details
Inclusions
Property History
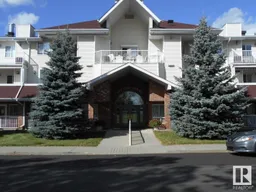 30
30
