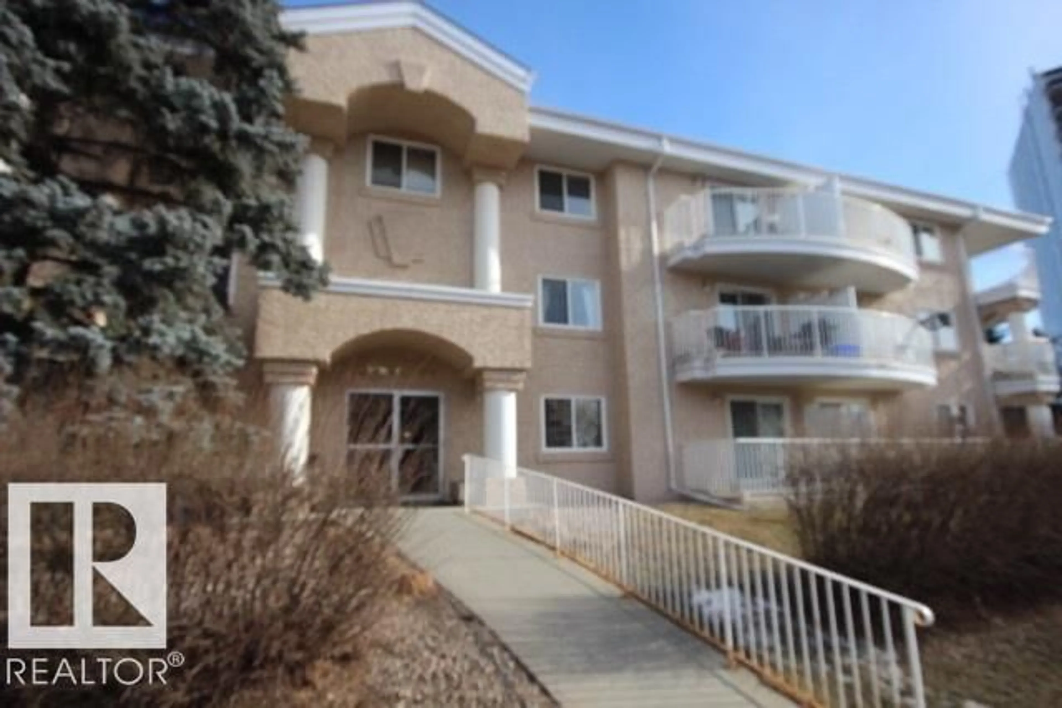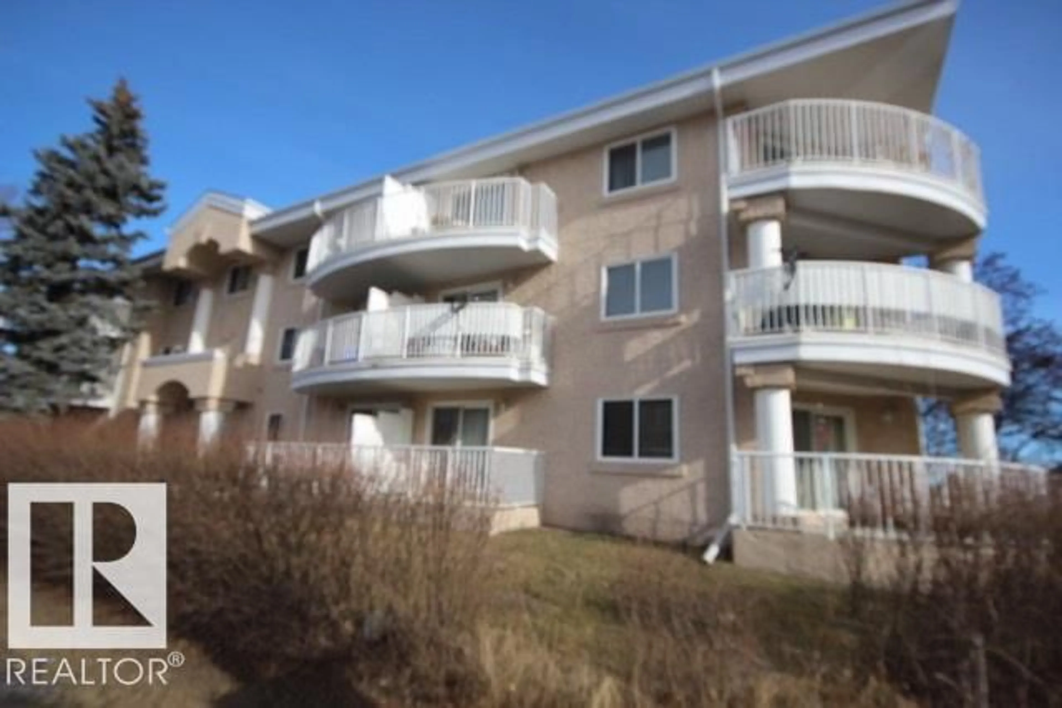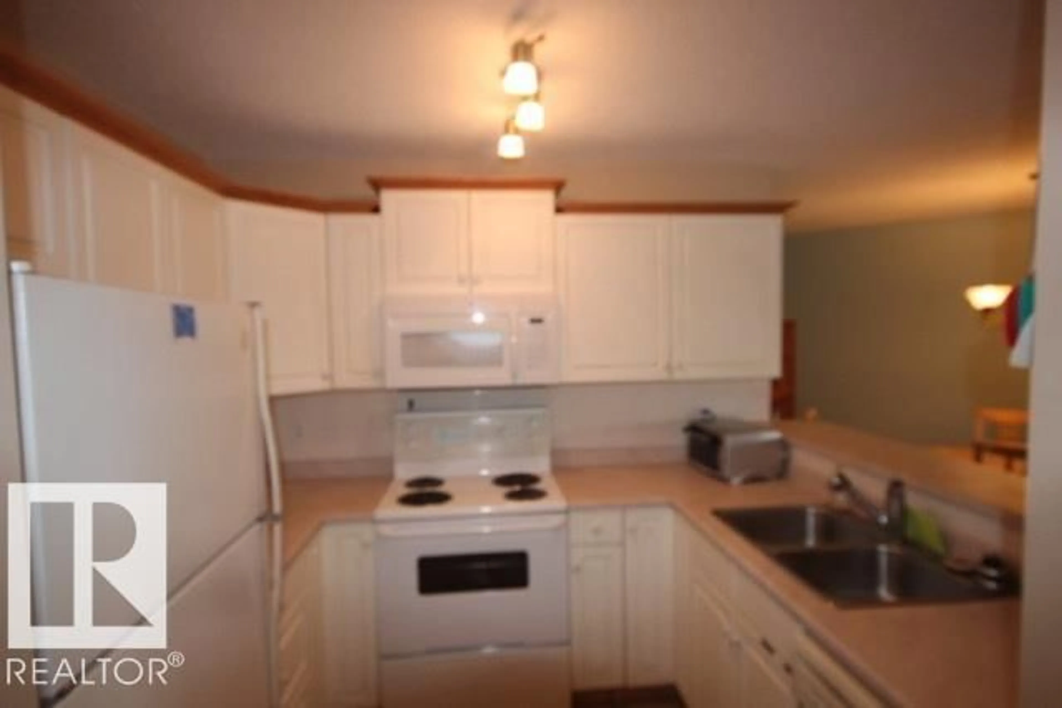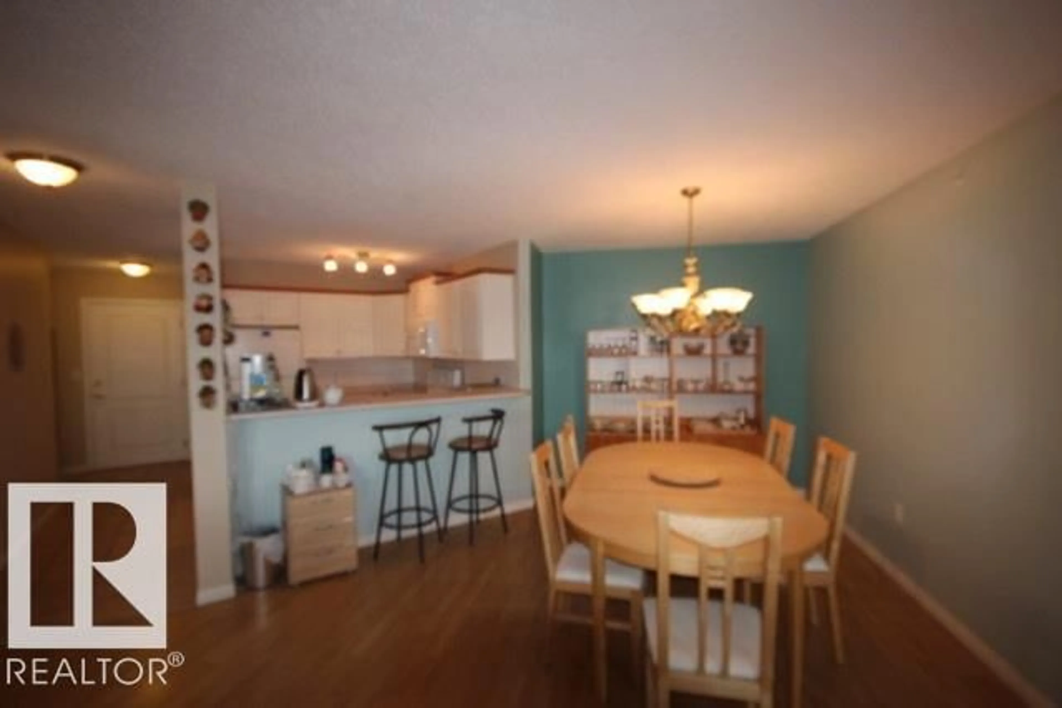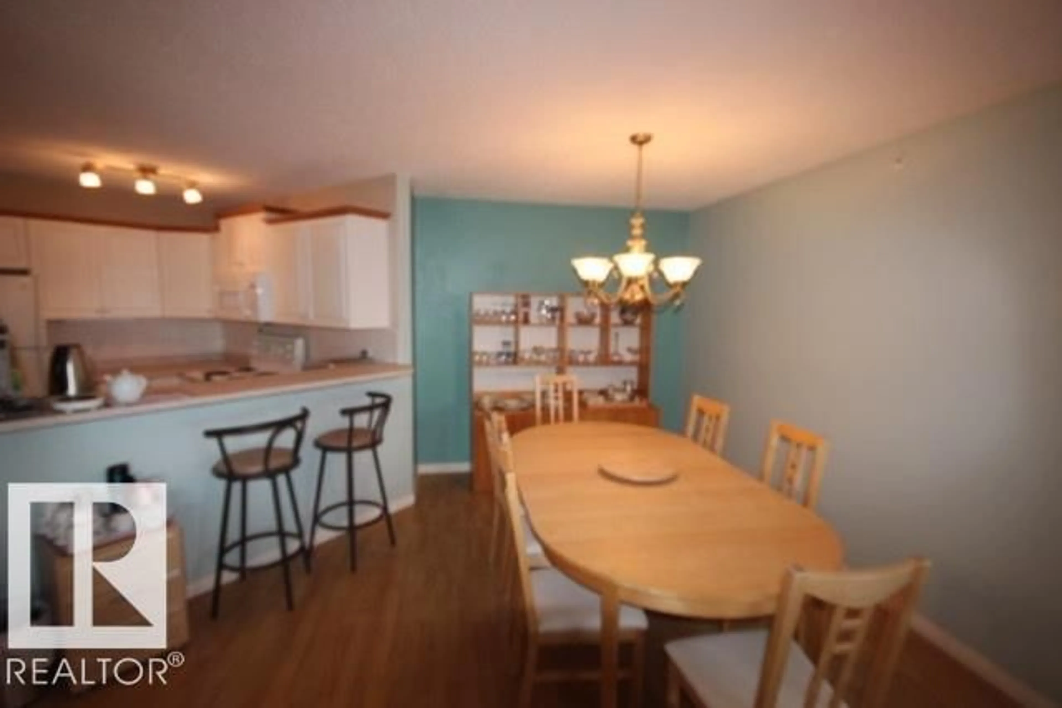303 - 6210 101 AV, Edmonton, Alberta T6A0H1
Contact us about this property
Highlights
Estimated valueThis is the price Wahi expects this property to sell for.
The calculation is powered by our Instant Home Value Estimate, which uses current market and property price trends to estimate your home’s value with a 90% accuracy rate.Not available
Price/Sqft$172/sqft
Monthly cost
Open Calculator
Description
You’ll be impressed with this bright and spacious end unit featuring an open-concept layout and large southeast-facing windows that fill the home with natural light. The kitchen offers an eating bar, crisp white cabinetry with oak crown moulding, and plenty of storage. The living and dining areas are generous in size—perfect for entertaining or relaxing. Enjoy laminate and ceramic tile flooring throughout and electric in-ceiling heating for year-round comfort. Step through the sliding doors to a huge balcony where you can soak up the morning sun. The primary bedroom includes a 2-piece ensuite and abundant closet space. Additional features include a covered, energized parking stall. Ideally located within walking distance to Hardisty Pool, Capilano Mall, shopping, medical facilities, parks, and excellent transit service to the university, southside, and downtown—all just minutes away. (id:39198)
Property Details
Interior
Features
Main level Floor
Living room
Dining room
Kitchen
Primary Bedroom
Exterior
Parking
Garage spaces -
Garage type -
Total parking spaces 1
Condo Details
Inclusions
Property History
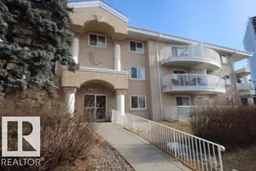 12
12
