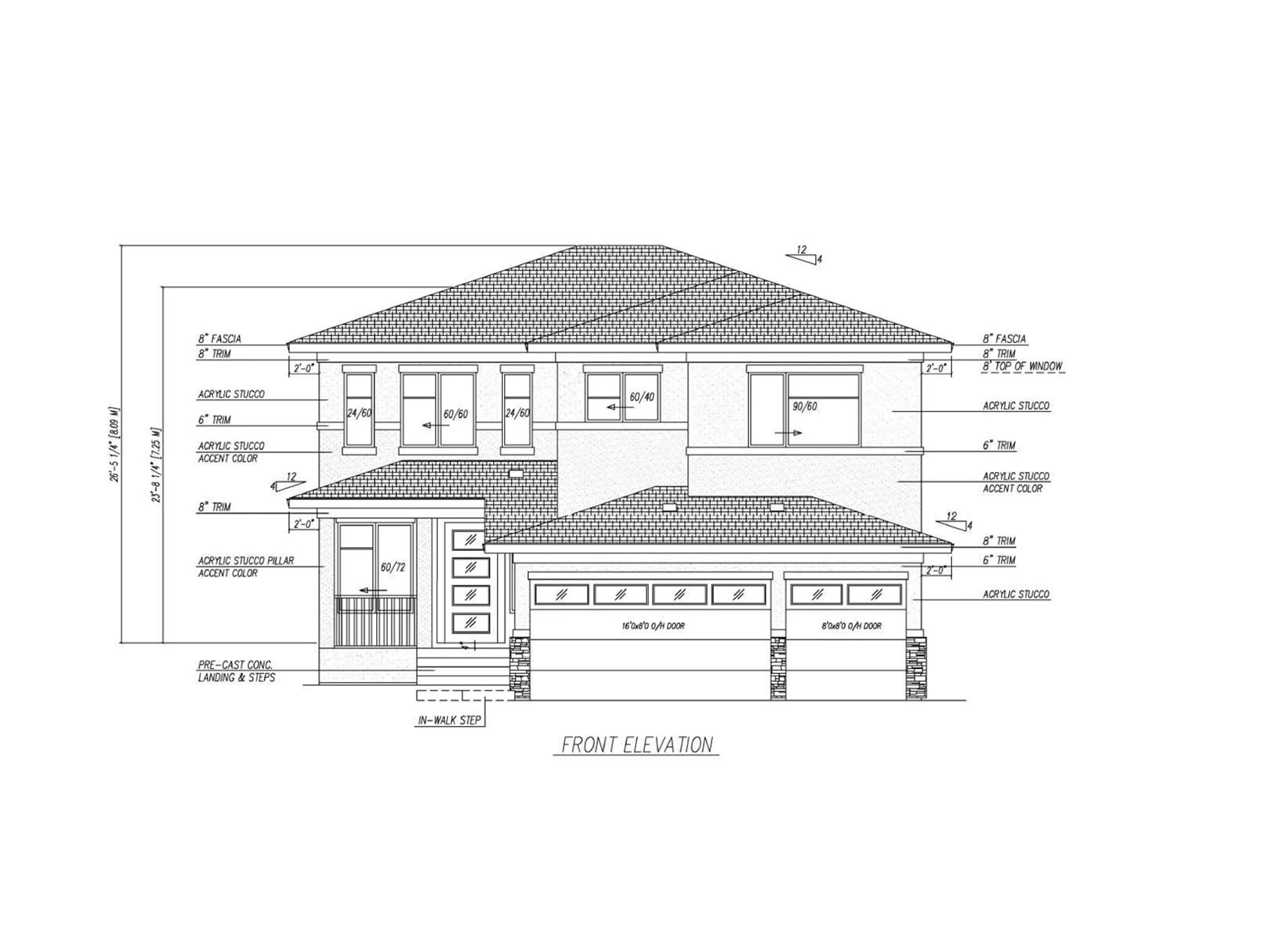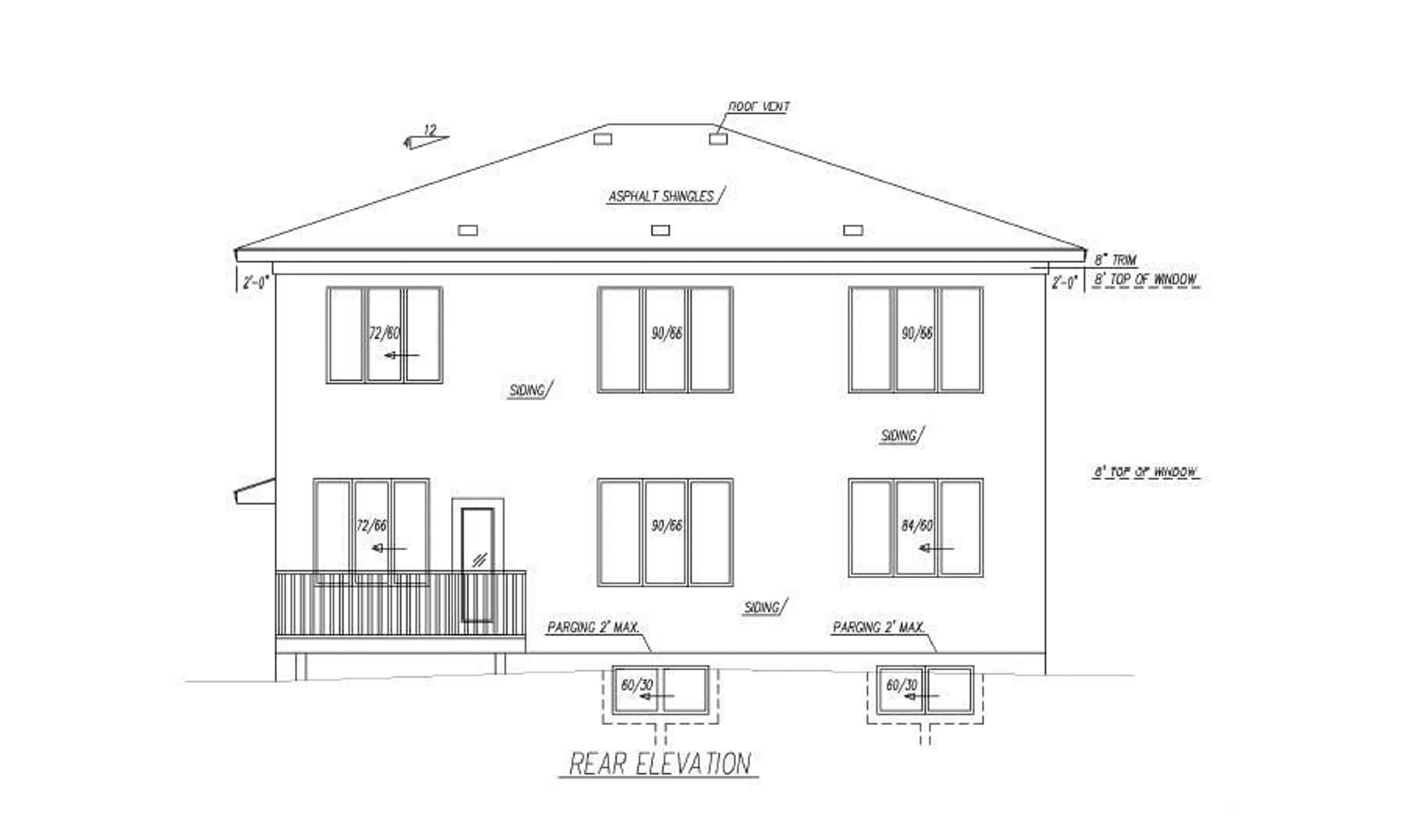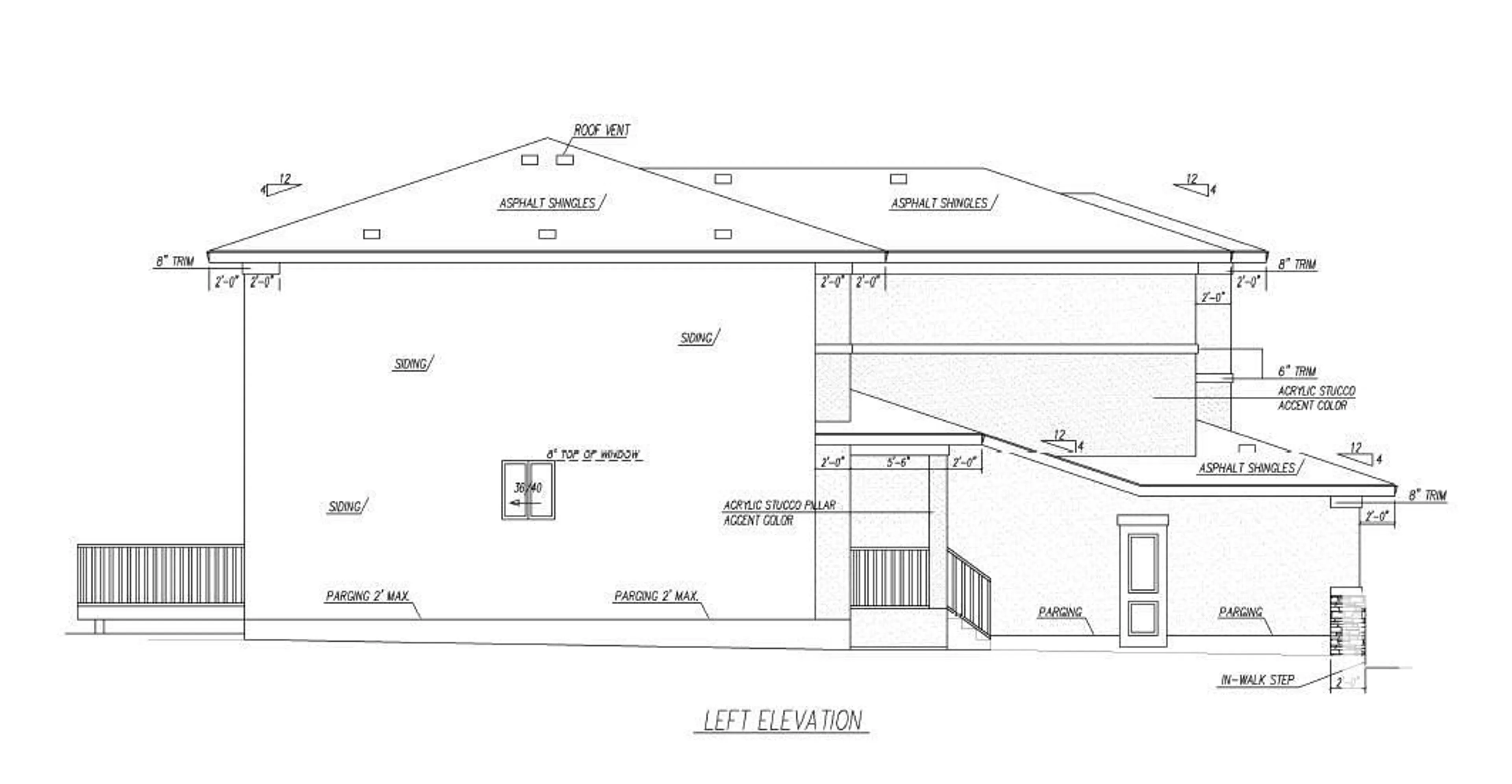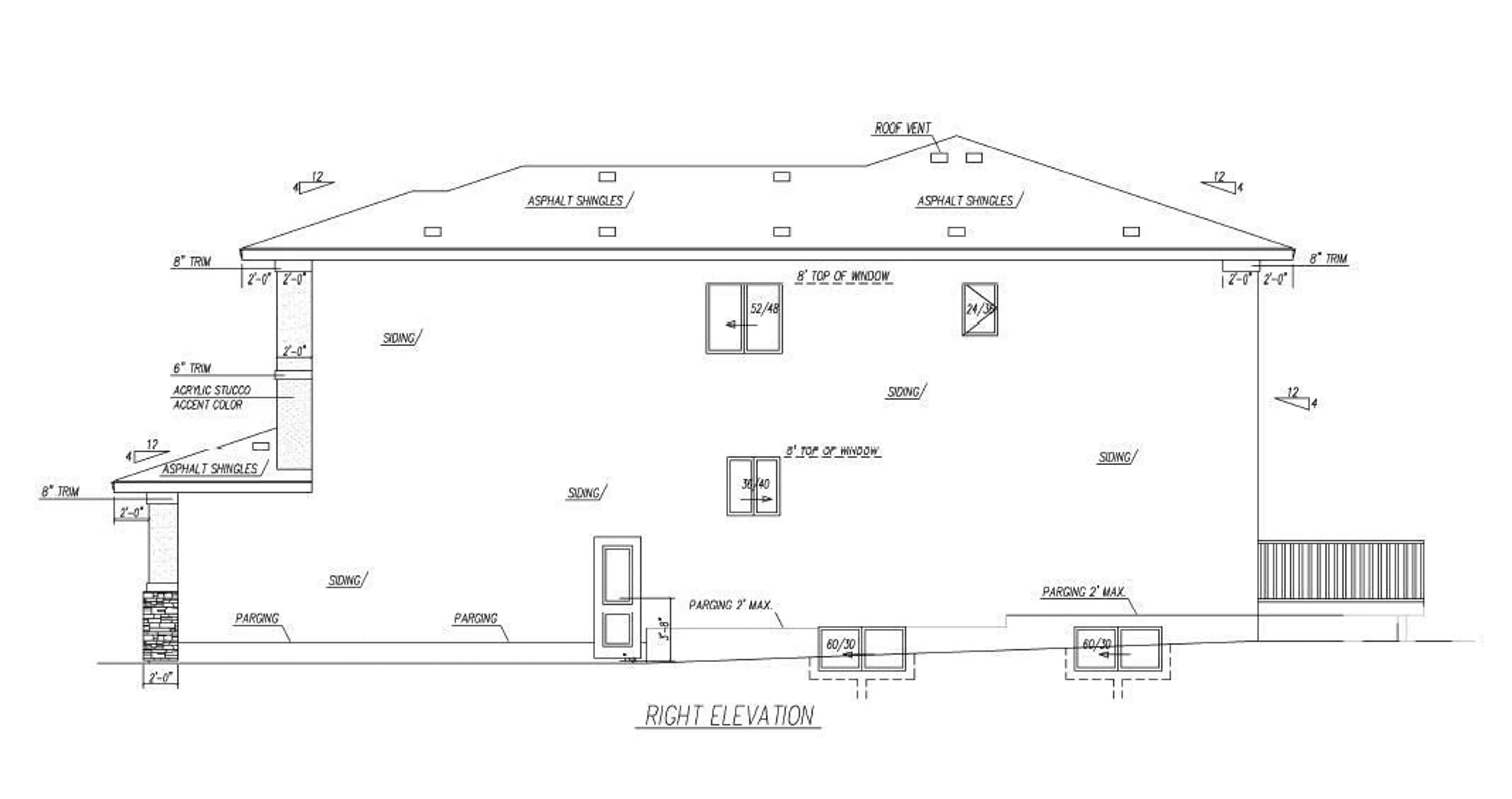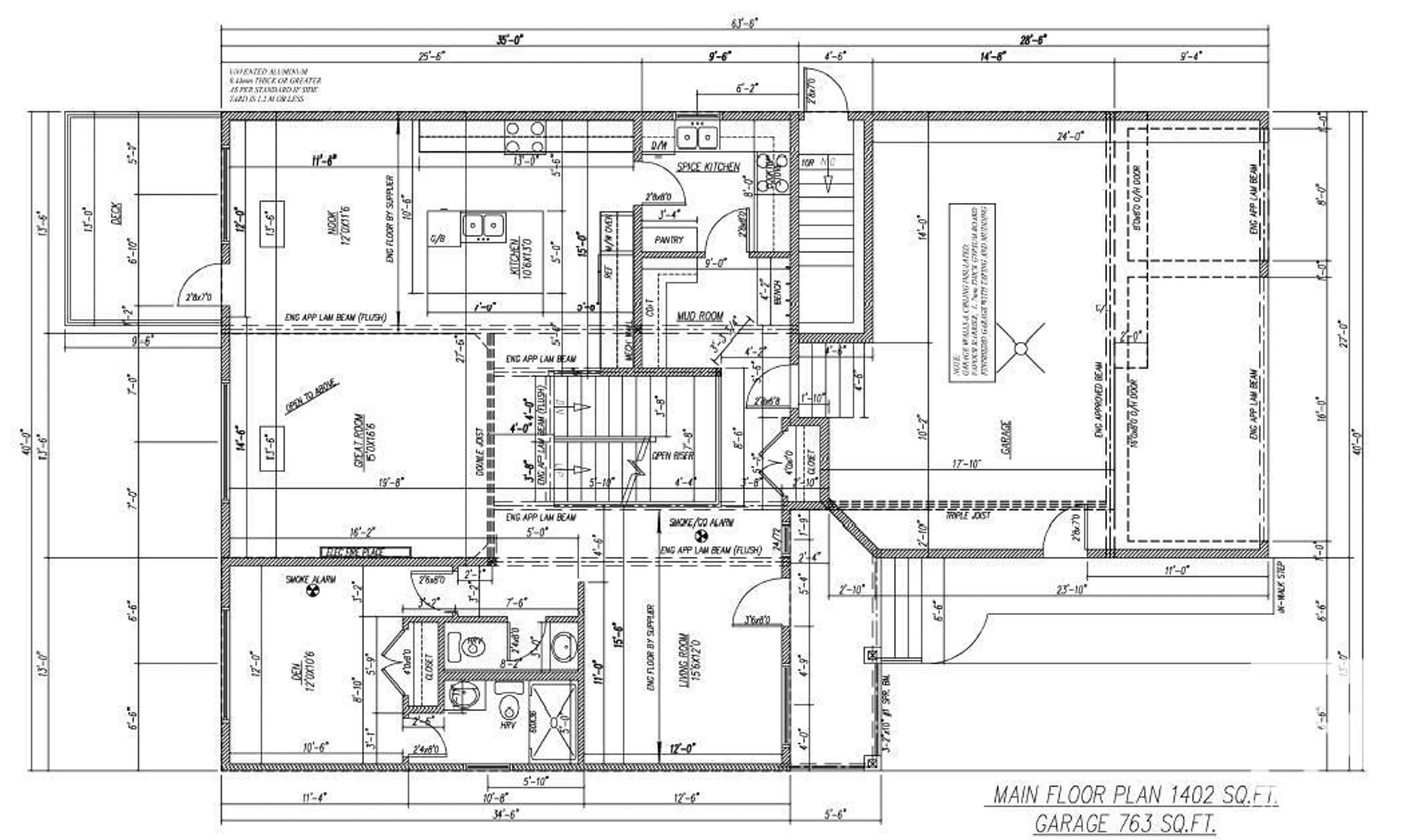NW - 619 FRASER VISTA VS, Edmonton, Alberta T5Y0V4
Contact us about this property
Highlights
Estimated valueThis is the price Wahi expects this property to sell for.
The calculation is powered by our Instant Home Value Estimate, which uses current market and property price trends to estimate your home’s value with a 90% accuracy rate.Not available
Price/Sqft$333/sqft
Monthly cost
Open Calculator
Description
STUNNING ONE-OF-A-KIND FULLY custom home perfectly combines modern comfort with elegant design. About 3000 SF of living space, this residence boasts TRIPLE CAR GARAGE, ACRYLIC STUCCO on front exterior invites you into a grand entrance. 9FT ceilings throughout & elegant 8FT DOORS leading to main floor. This exquisite home features MAIN FLOOR BED WITH ENSUITE, OPEN-TO-ABOVE GREAT ROOM, & FORMAL LIVING AREA. MASSIVE SPICE KITCHEN is a chef's delight! OPEN RISER STAIRCASE, mud room, dining space & POWDER ROOM round out the main floor. Abundant windows flood the space with natural light. Upstairs, discover a beautiful BONUS SPACE OVERLOOKING the great room, another master suite with a SPA-LIKE 5PC ENSUITE featuring a FREE-STANDING TUB, plus 3 GENEROUSLY SIZED BED, JACK & JILL BATH, walk-in laundry with SINK & a PRAYER ROOM & if that’s not enough to win you over, this home also offers a SEP-ENTRANCE for a potential LEGAL SUITE, DECK & MAN DOOR to garage. Welcome Home! (id:39198)
Property Details
Interior
Features
Main level Floor
Living room
Dining room
Kitchen
Family room
Property History
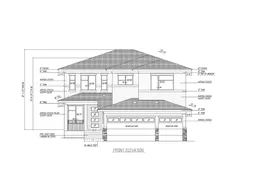 38
38
