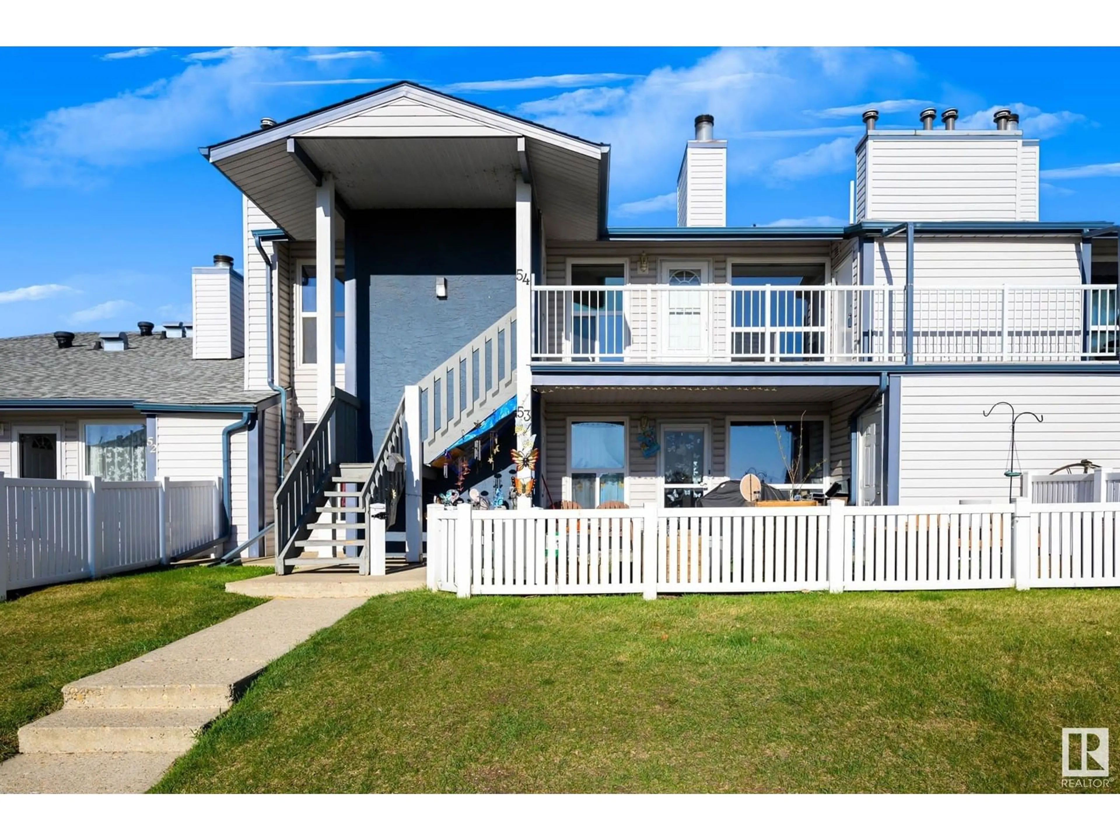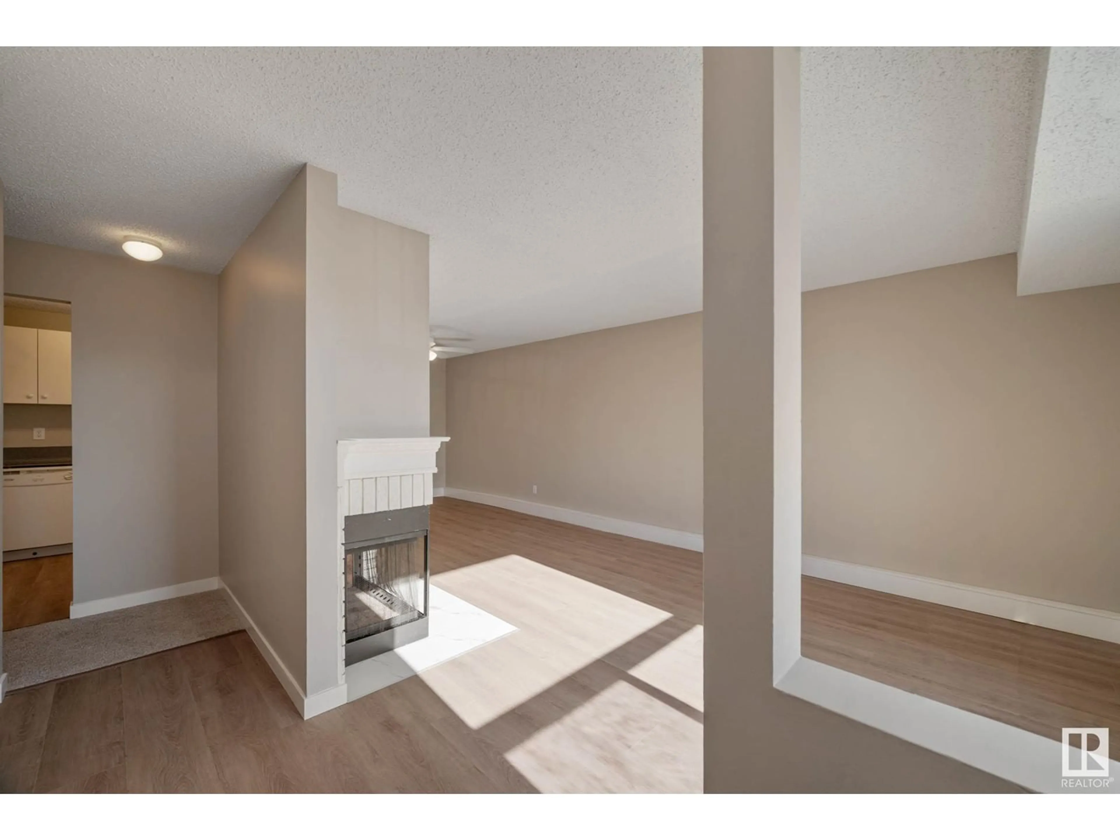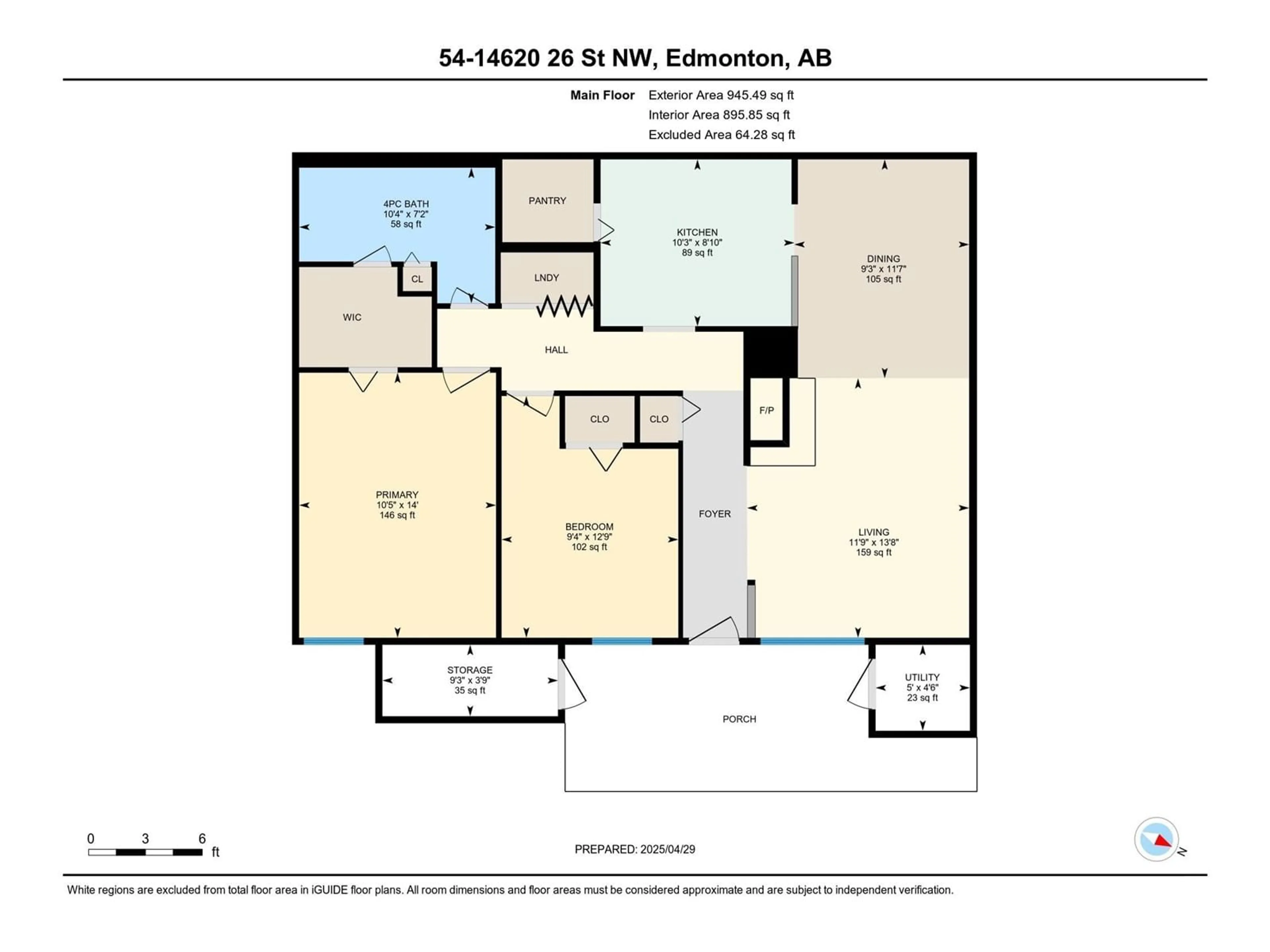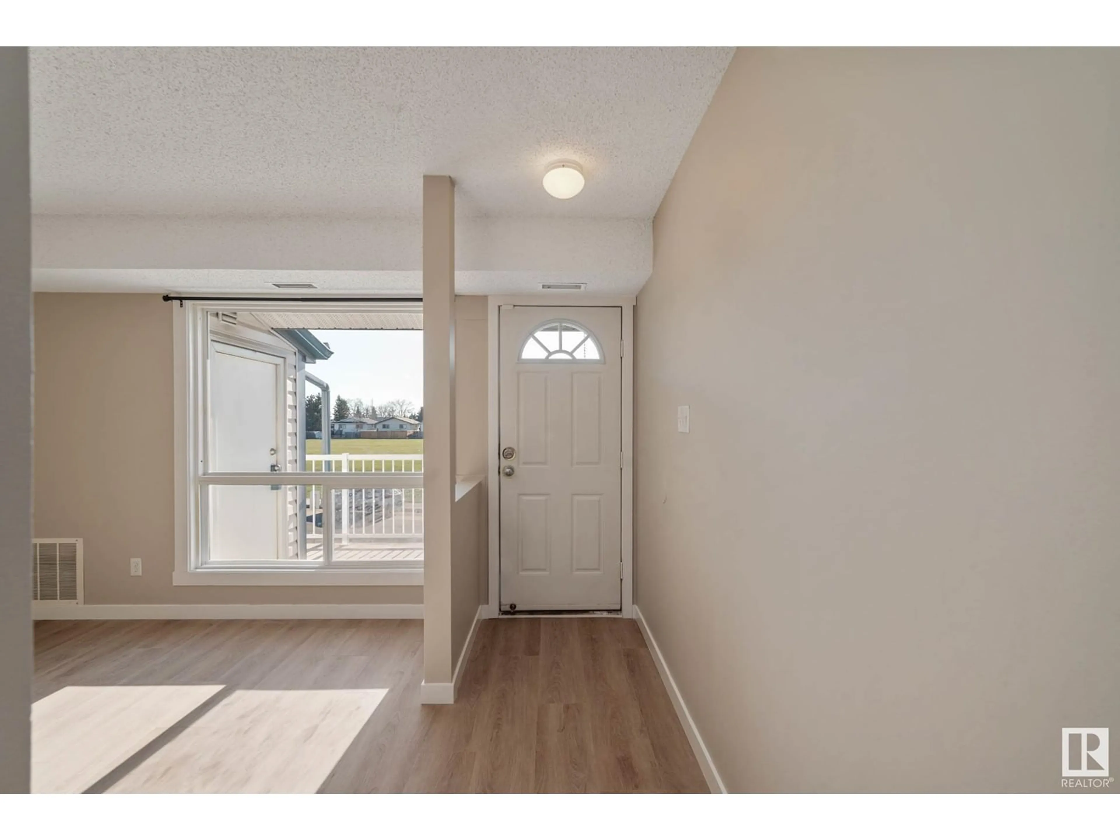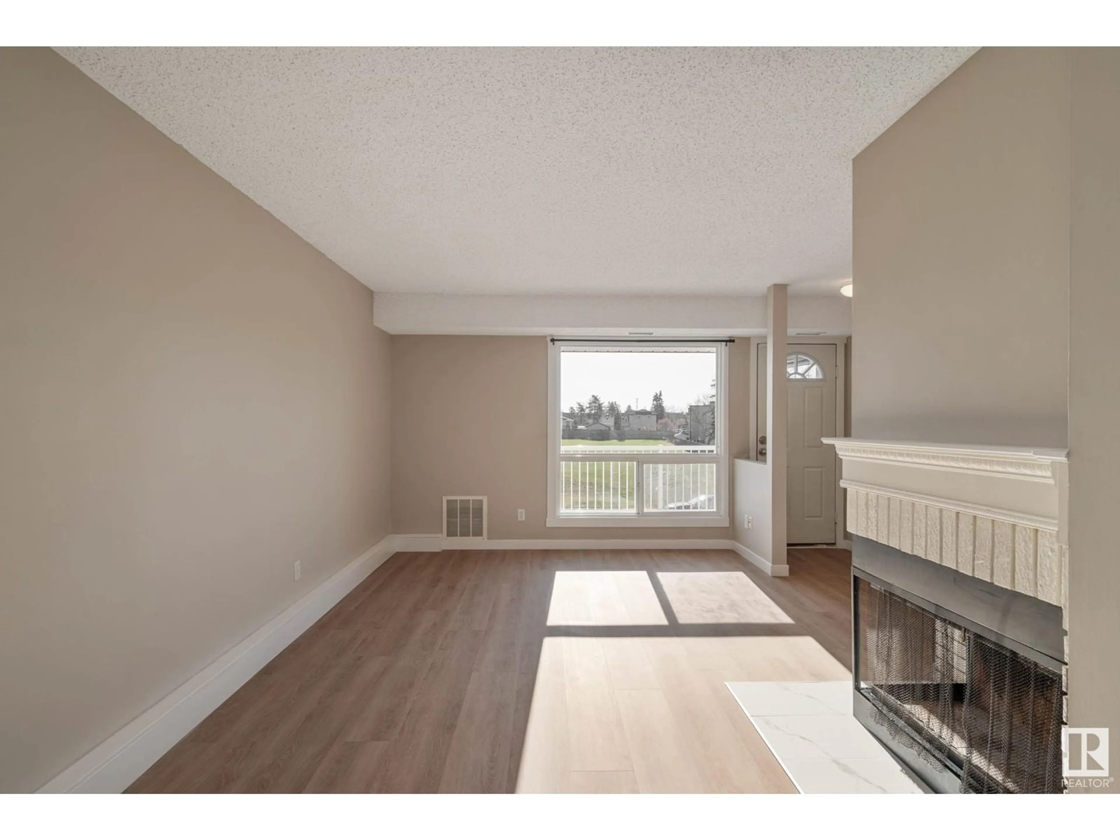Contact us about this property
Highlights
Estimated ValueThis is the price Wahi expects this property to sell for.
The calculation is powered by our Instant Home Value Estimate, which uses current market and property price trends to estimate your home’s value with a 90% accuracy rate.Not available
Price/Sqft$195/sqft
Est. Mortgage$751/mo
Maintenance fees$259/mo
Tax Amount ()-
Days On Market3 days
Description
Welcome to #54 in Northwood Estates, where modern comfort meets convenience. Recently renovated, this spacious unit boasts new flooring, quartz countertops, and fresh paint. This 2-bedroom carriage home condo opens into a bright living room warmed by a cozy fireplace. Two generously sized bedrooms await, with the master bedroom offering a walk-through closet to the shared 4-piece bathroom. Outside, enjoy a large deck with views of green space, perfect for relaxing or entertaining. Close to shopping, schools, parks, and transit, this home combines relaxation with easy access to amenities. An added bonus is the low condo fees, making this property an exceptional value. (id:39198)
Property Details
Interior
Features
Main level Floor
Living room
4.98 x 3.61Bedroom 2
3.87 x 2.85Dining room
2.73 x 2.81Kitchen
2.69 x 3.12Condo Details
Inclusions
Property History
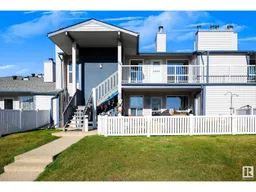 29
29
