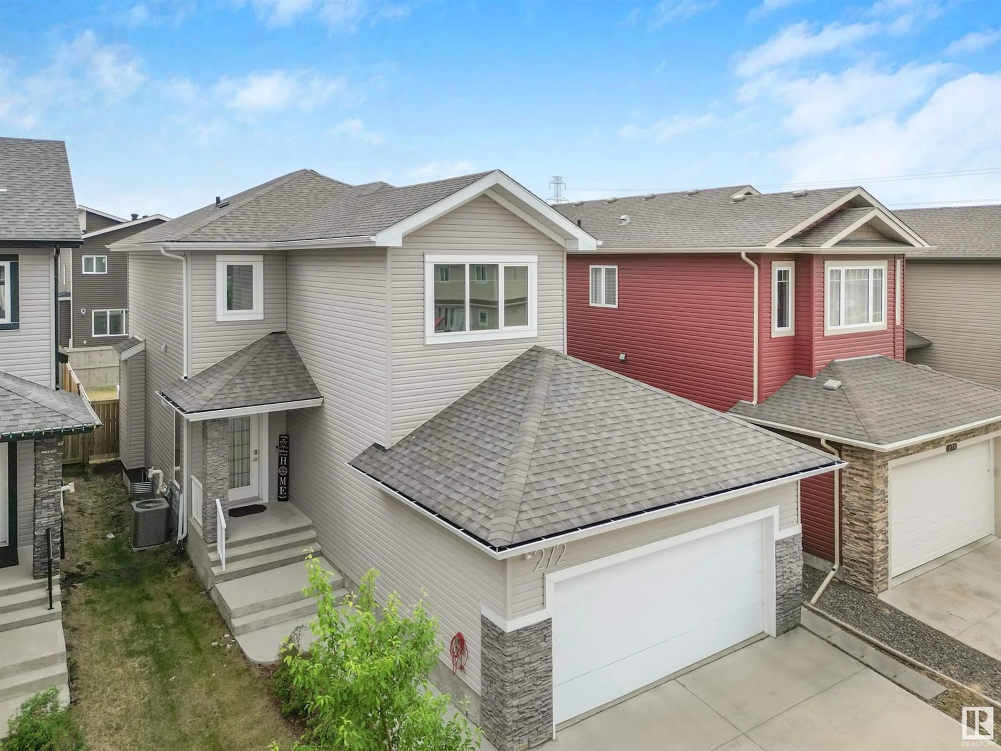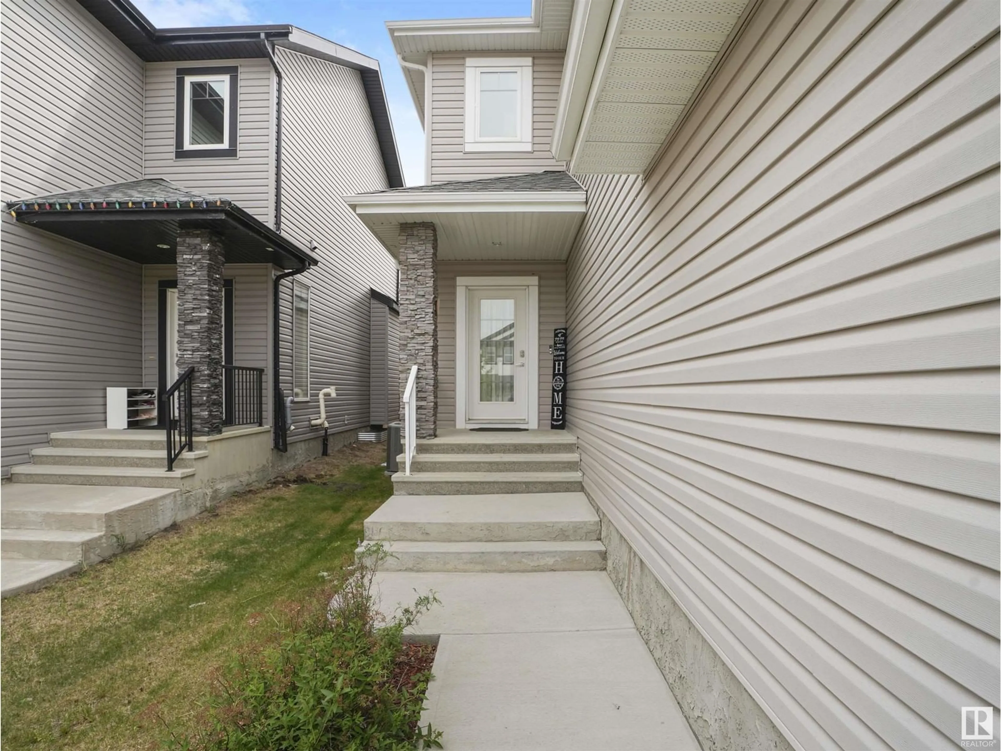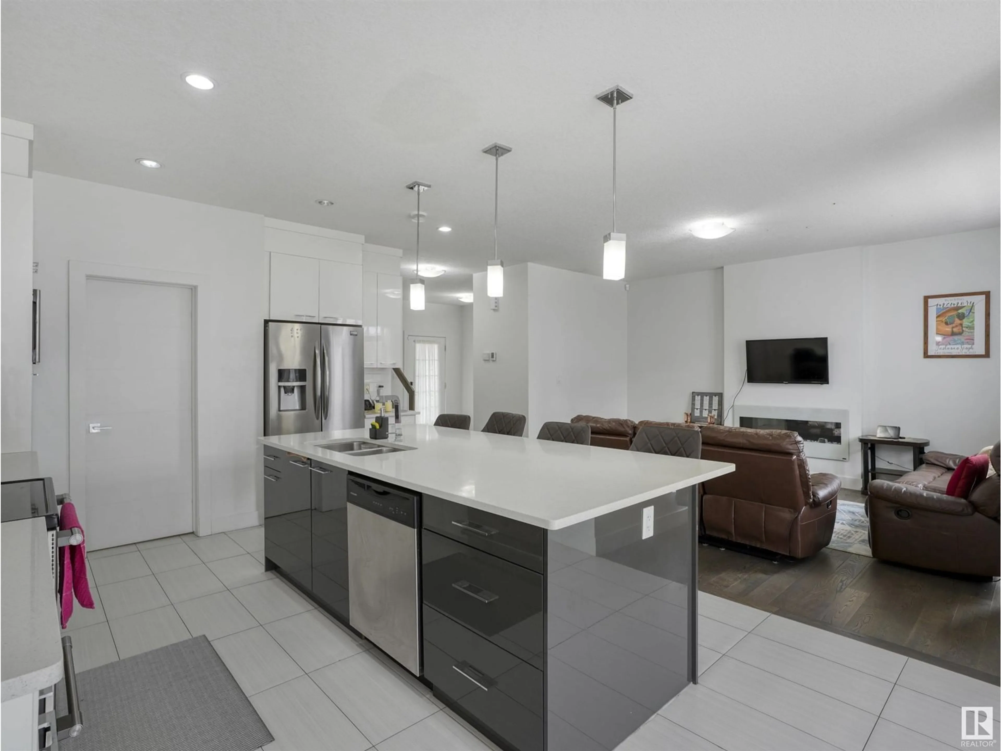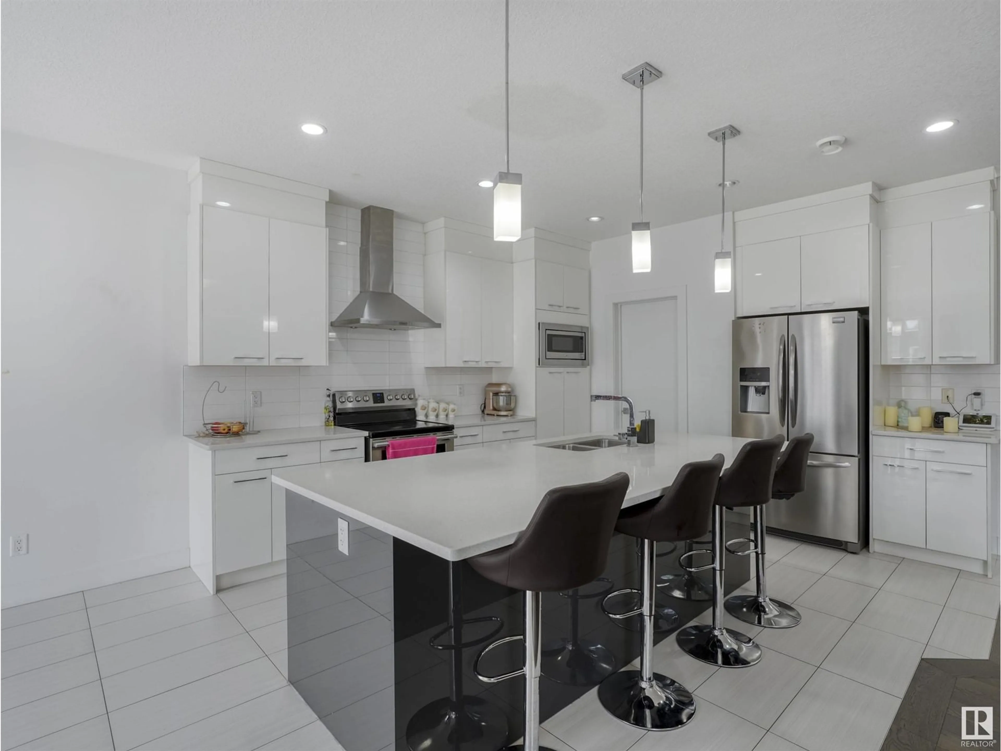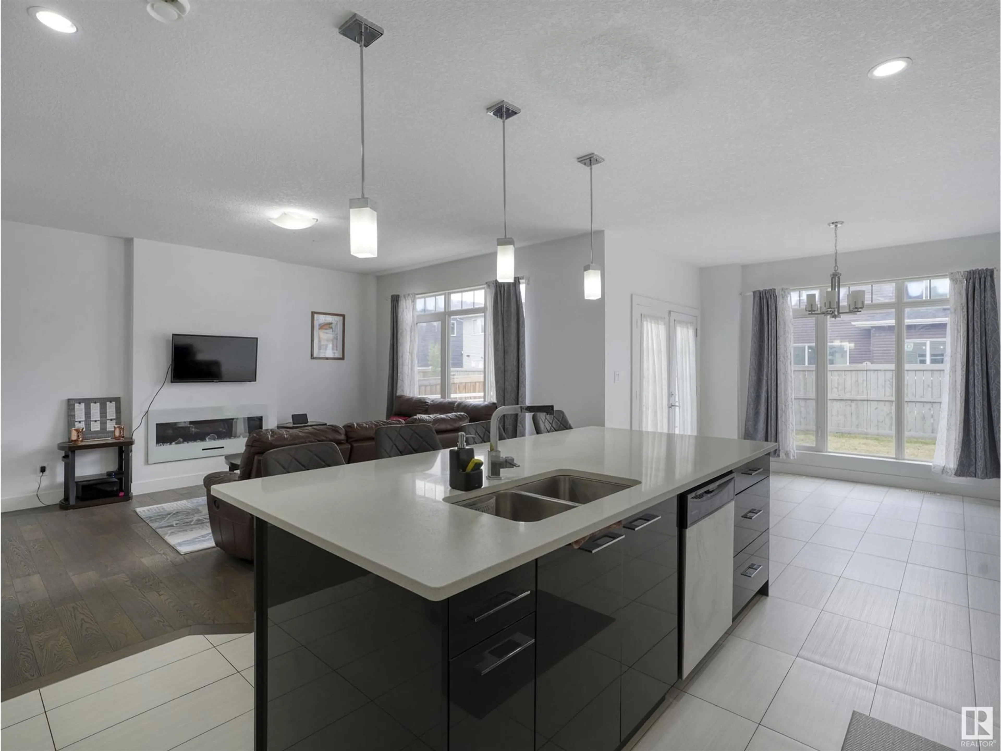272 FRASER WY, Edmonton, Alberta T5Y0Y5
Contact us about this property
Highlights
Estimated ValueThis is the price Wahi expects this property to sell for.
The calculation is powered by our Instant Home Value Estimate, which uses current market and property price trends to estimate your home’s value with a 90% accuracy rate.Not available
Price/Sqft$286/sqft
Est. Mortgage$2,663/mo
Tax Amount ()-
Days On Market78 days
Description
LEGAL 2-BDRM BSMNT SUITE! This is the home you've been waiting for! Ideal layout, 2-storey home in Fraser with MORTGAGE HELPER—FULLY LEGAL 2-BDRM BASEMENT SUITE W/ SEPARATE SIDE ENTRANCE! Inside, enjoy 9' ceilings, premium hardwood/tile floors, and an open floor plan. Stunning kitchen with SS appliances, custom cabinets, quartz counters, soft-close drawers, and 42” uppers. Big windows flood the home with light, complemented by high-end lighting fixtures. Upstairs: laundry, spacious bonus room, and luxurious primary with his/her areas in the 5-pc ensuite. Two more good-sized bdrms share a full bath. Basement has a FULLY LEGAL 2-BDRM SUITE—ideal for tenant/extended family. Located Near schools, shopping, and transit. Act fast! (id:39198)
Property Details
Interior
Features
Main level Floor
Living room
18'1" x 13'1"Dining room
12'8" x 11'10Kitchen
14'3' x 12'7'Family room
Property History
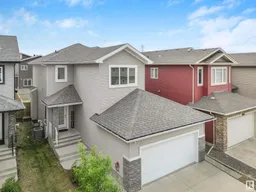 34
34
