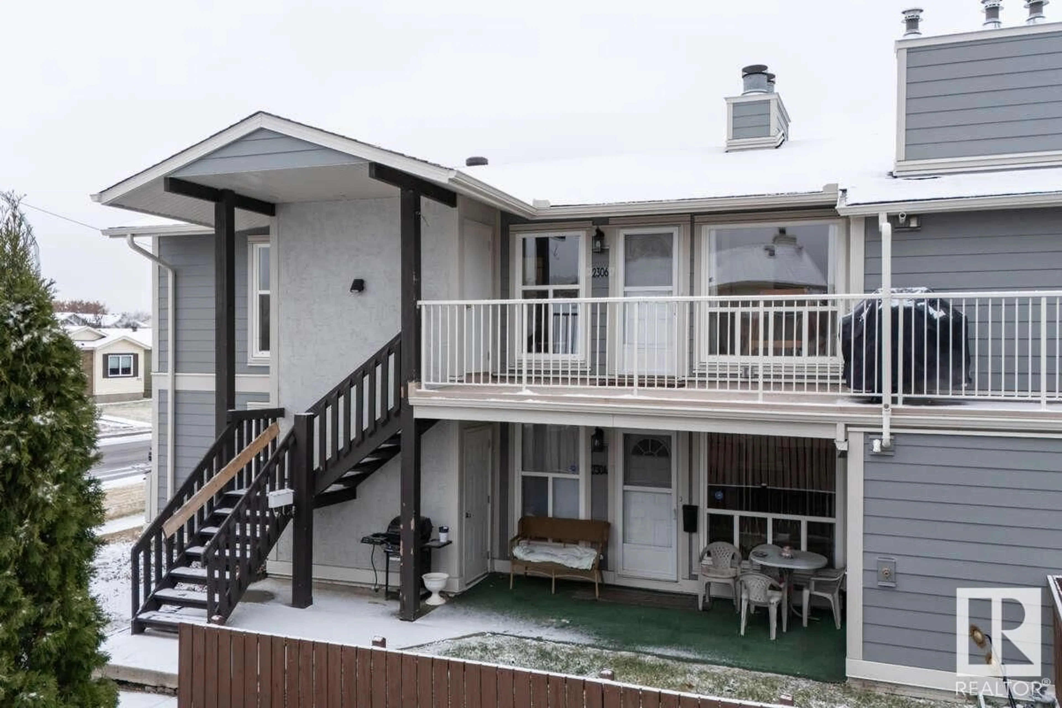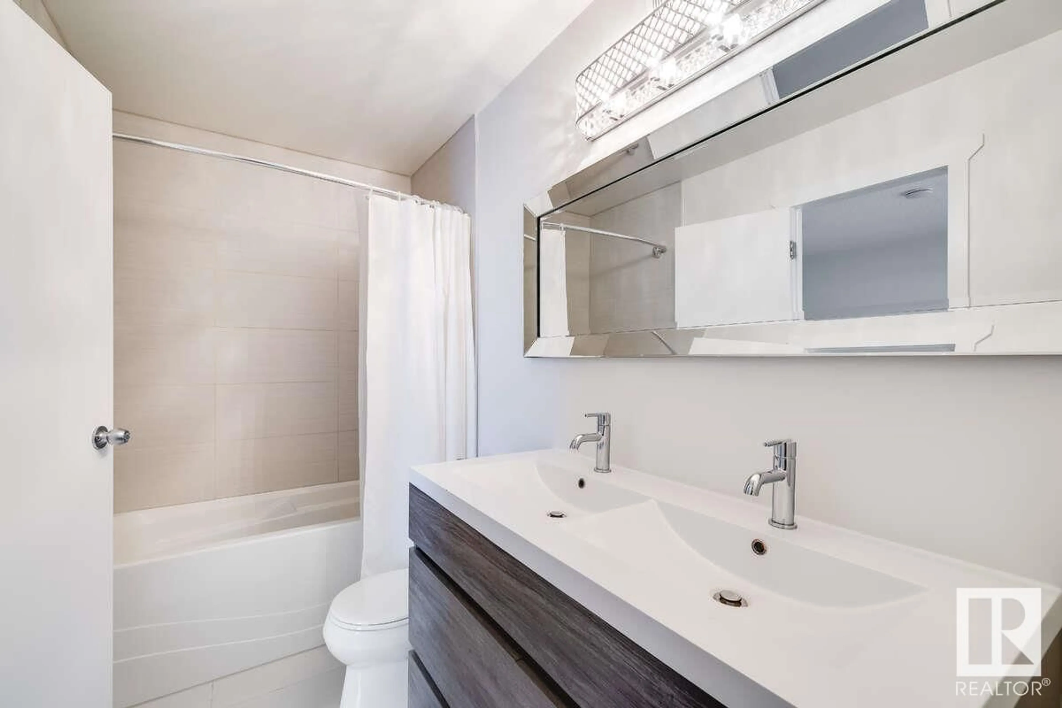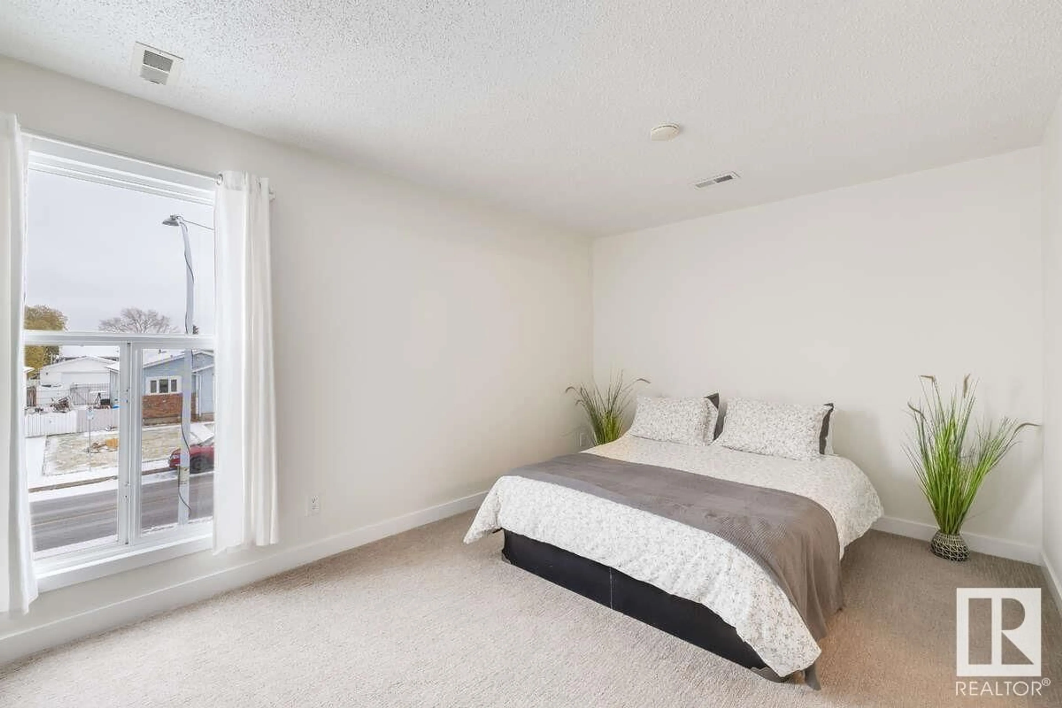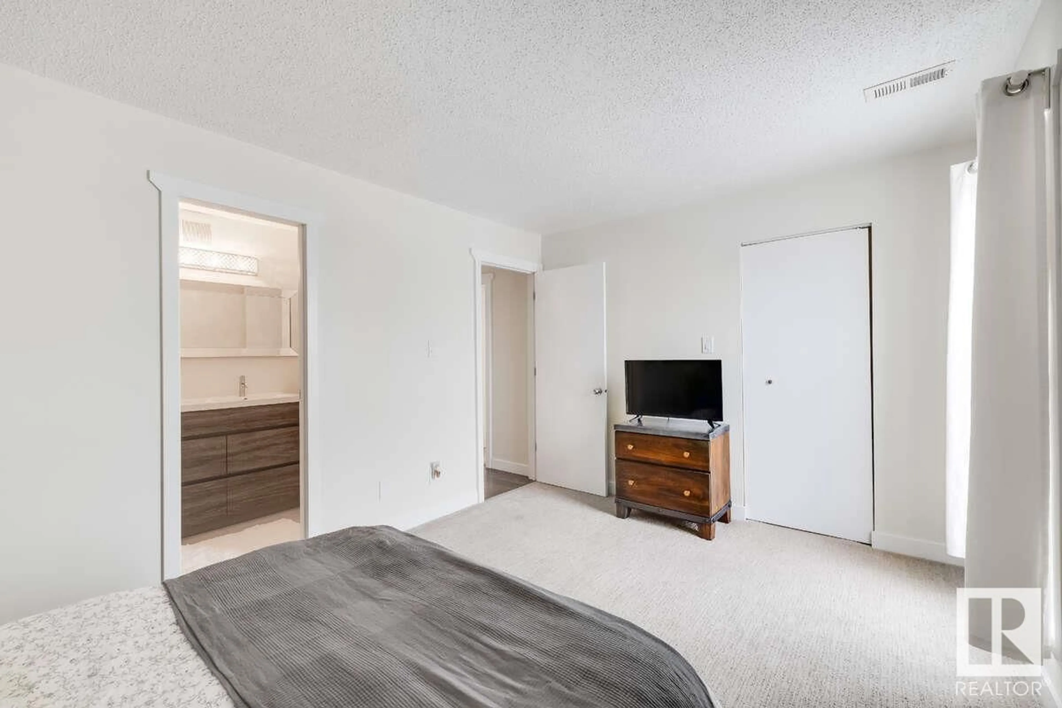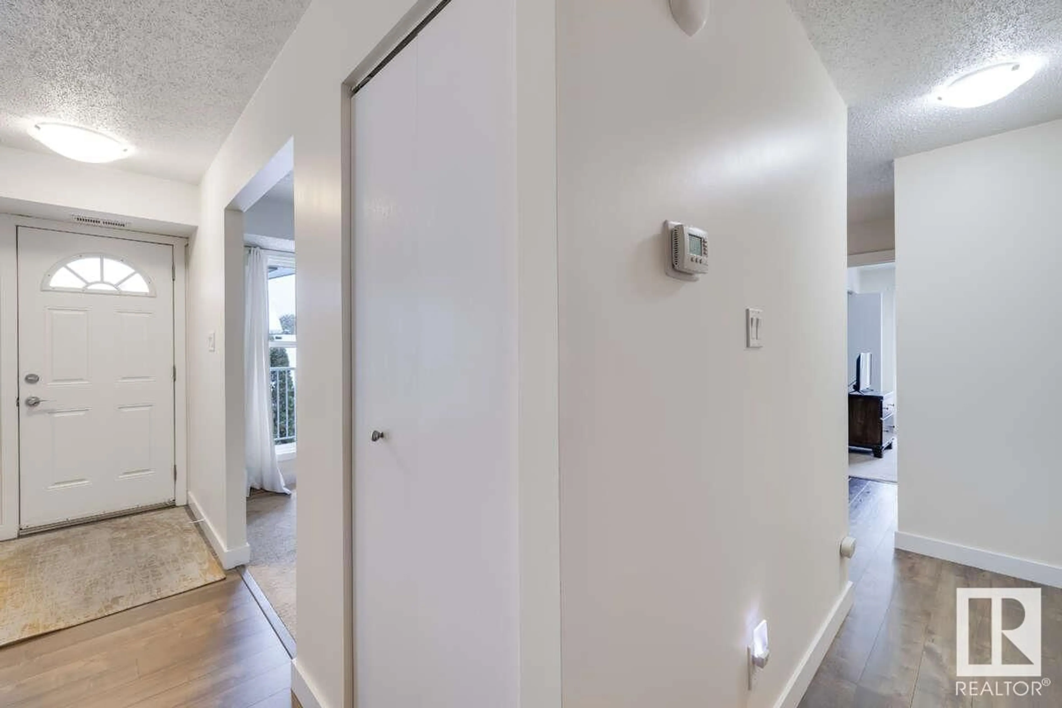Contact us about this property
Highlights
Estimated valueThis is the price Wahi expects this property to sell for.
The calculation is powered by our Instant Home Value Estimate, which uses current market and property price trends to estimate your home’s value with a 90% accuracy rate.Not available
Price/Sqft$167/sqft
Monthly cost
Open Calculator
Description
For more information, please click on View Listing on Realtor Website. Description: Nestled in a peaceful community, this beautifully renovated condo offers a bright, airy layout with modern finishes throughout. Enjoy contemporary lighting, sleek quartz countertops, spacious bedrooms, and a thoughtfully designed interior that blends comfort with style. The exterior of the building has been fully upgraded to enhance its architectural charm and curb appeal. Your private patio offers the perfect amount of space for entertaining, watching the sunset, or stargazing in serenity. Additional highlights include - no neighbors above for added privacy and quiet, in-suite laundry for ultimate convenience, ample adjacent storage space, proximity to parks, schools, recreation centres, restaurants, and quick access to the Anthony Henday. Opportunities like this don’t come often—make this stunning home yours! (id:39198)
Property Details
Interior
Features
Main level Floor
Living room
3.35 x 5.03Dining room
2.95 x 3.3Kitchen
3.23 x 2.69Primary Bedroom
3.18 x 4.6Exterior
Parking
Garage spaces -
Garage type -
Total parking spaces 1
Condo Details
Inclusions
Property History
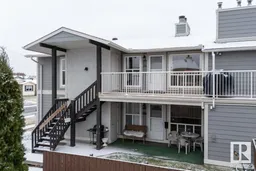 14
14
