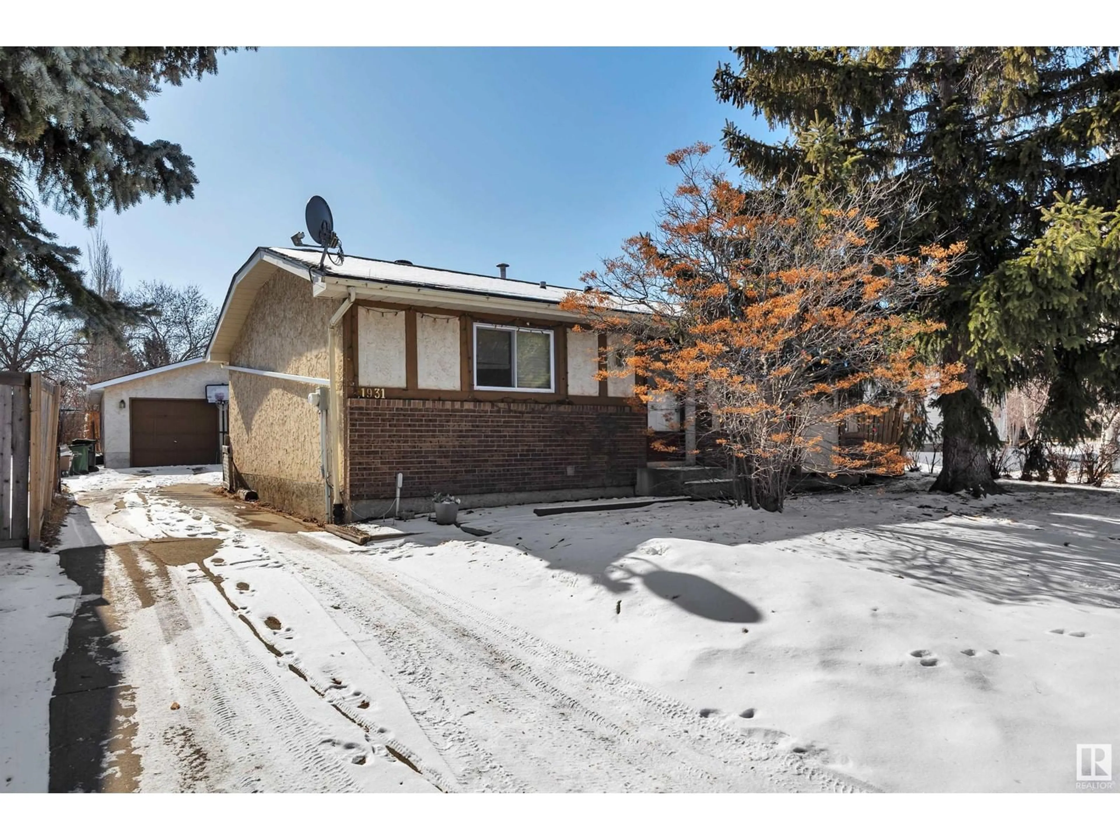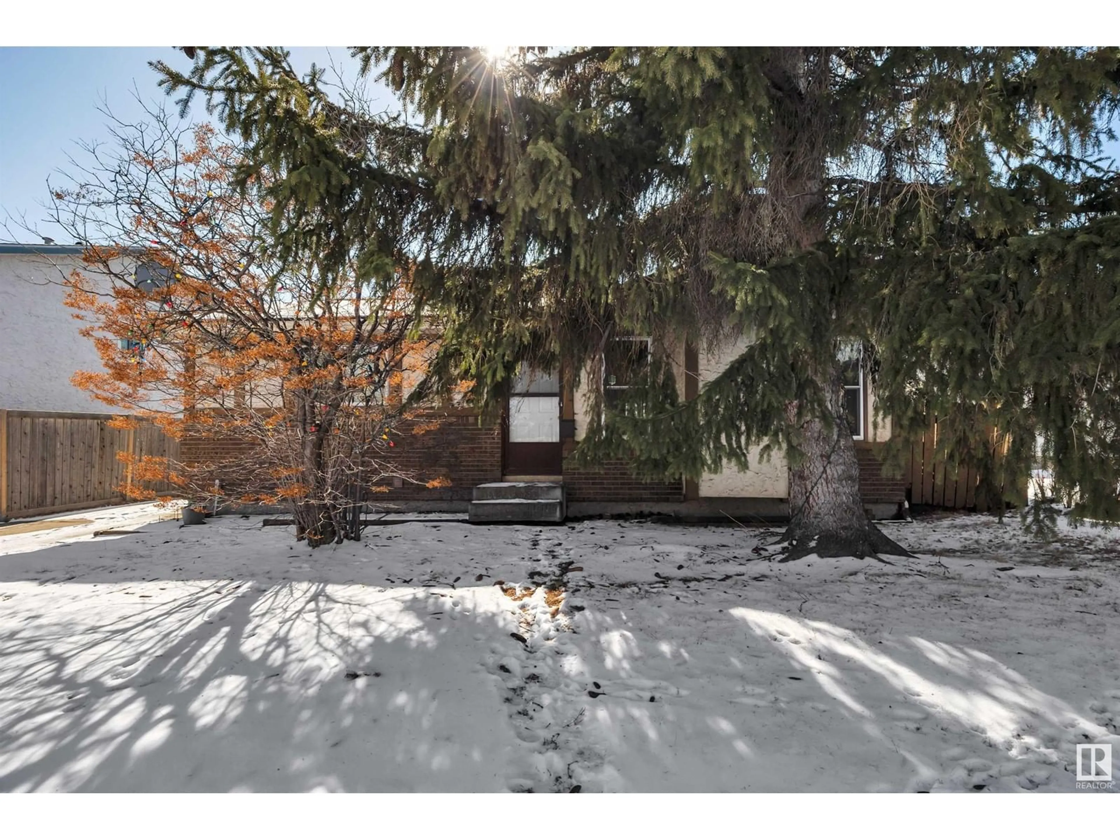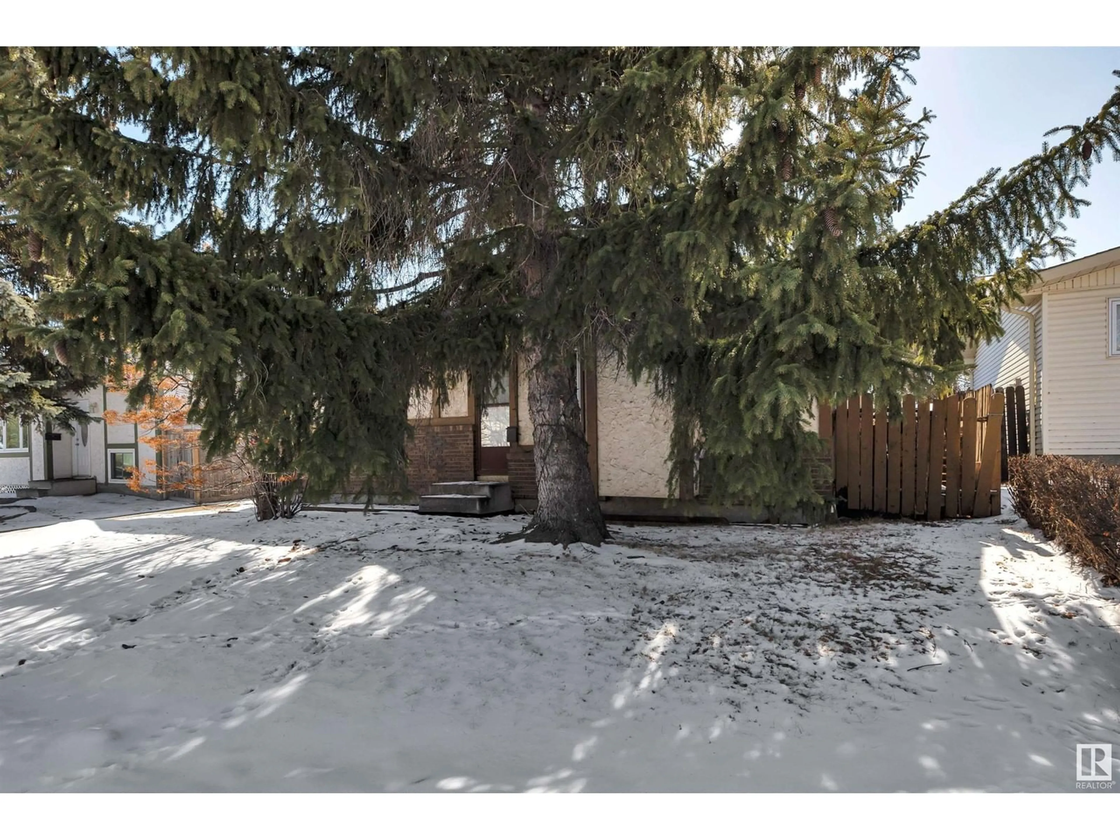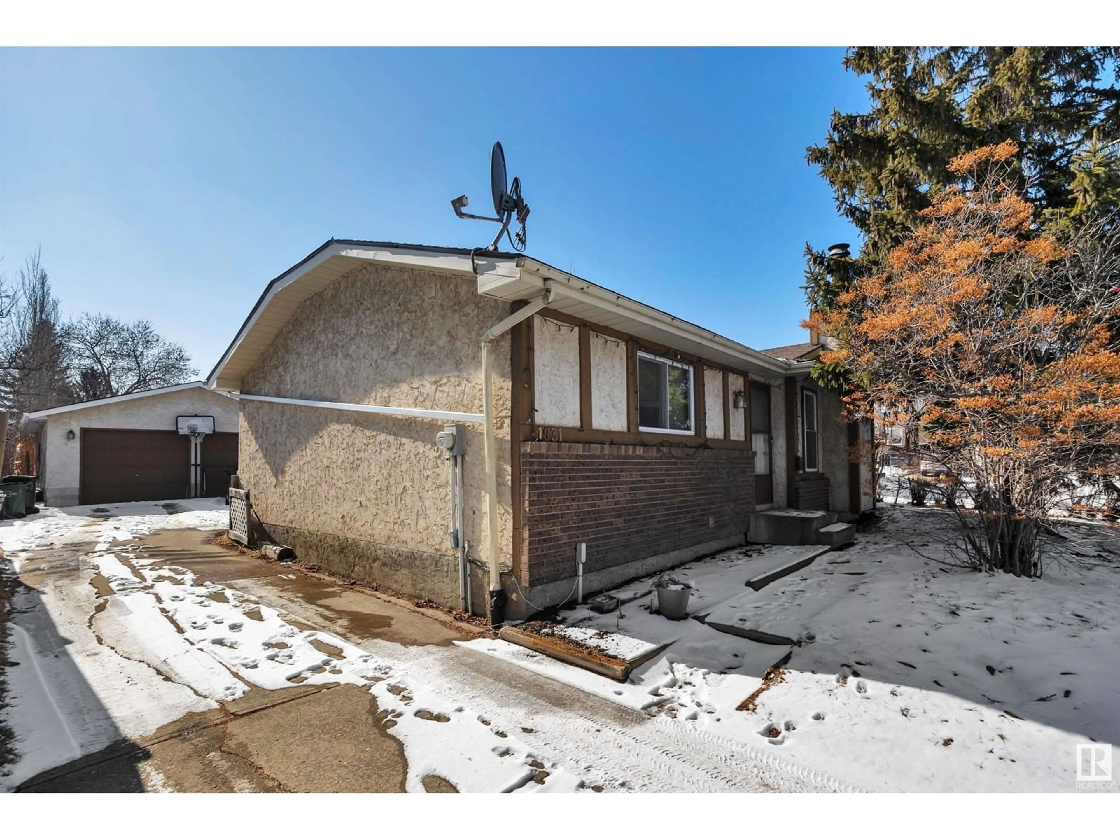1931 145A AV NW, Edmonton, Alberta T5Y1S9
Contact us about this property
Highlights
Estimated ValueThis is the price Wahi expects this property to sell for.
The calculation is powered by our Instant Home Value Estimate, which uses current market and property price trends to estimate your home’s value with a 90% accuracy rate.Not available
Price/Sqft$373/sqft
Est. Mortgage$1,503/mo
Tax Amount ()-
Days On Market10 days
Description
24' X 24' DOUBLE DETACHED GARAGE! BUDGET FRIENDLY! LEGAL SUITE POTENTIAL! This 936 sq ft 4 bed, 2 bath bungalow in desirable Fraser is perfect for the first time buyer, investor, or downsizer! Open concept main floor unites the living / kitchen / dining space; great for entertaining & ample natural light! 3 bedrooms up, including the primary bed w/ double closets. 4 pce bath, linen storage & access to the the backyard through the rear entry space. The basement is fully finished, w/ spacious rec room, 4th bedroom, 3 pce bath, laundry, and tons of storage! Refresh to your touch or convert to secondary suite! The back yard is spacious, with tons of room for summer BBQs or bonfires! Covered & screened in gazebo to enjoy while you host parties & gatherings! Newer vinyl widows, shingles (2015). Only blocks to Fraser School, quick access to the Henday & amenities at Manning Crossing make location a winner! A must see! (id:39198)
Property Details
Interior
Features
Basement Floor
Bedroom 4
3.34 m x 3.54 mRecreation room
6.45 m x 3.88 mProperty History
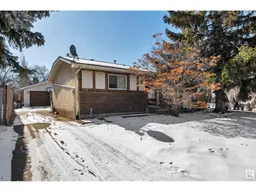 42
42
