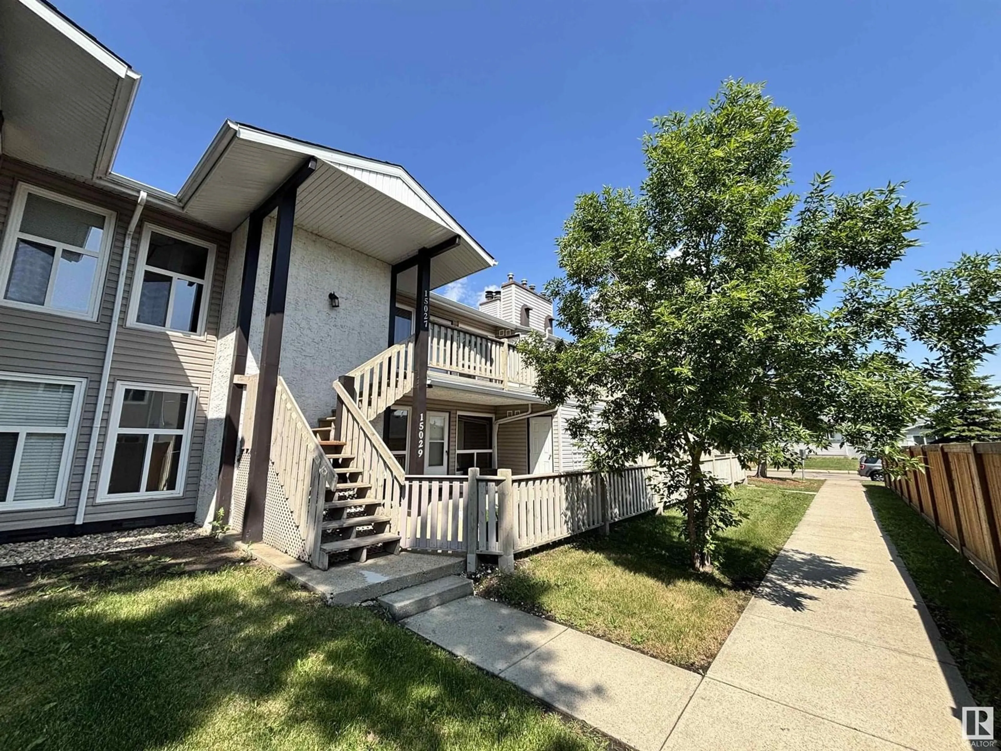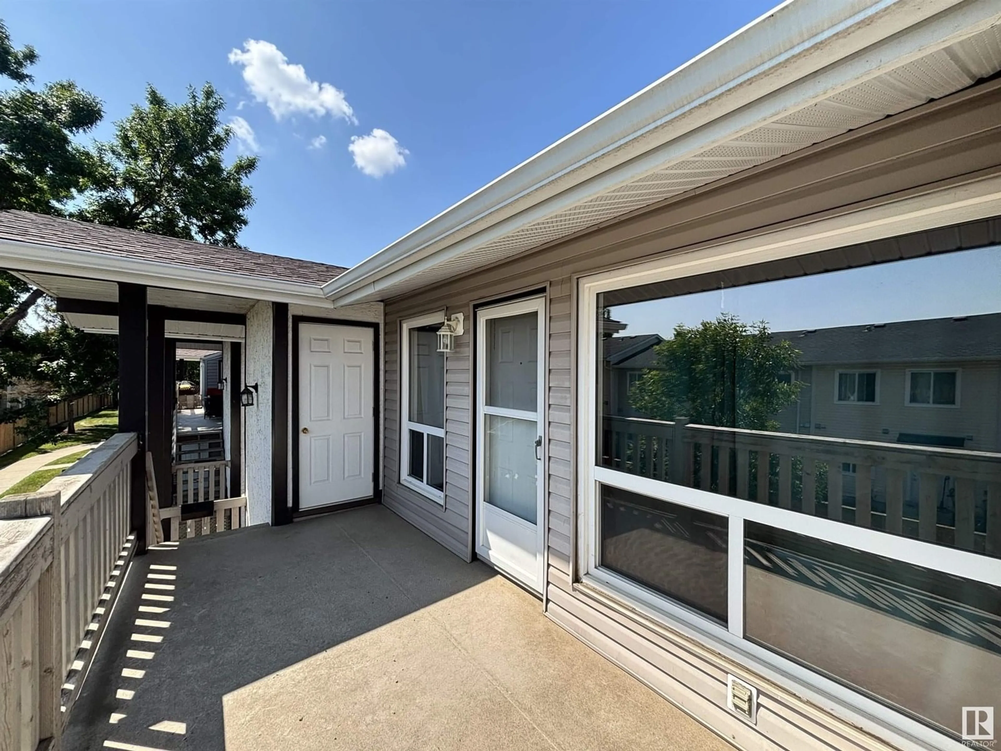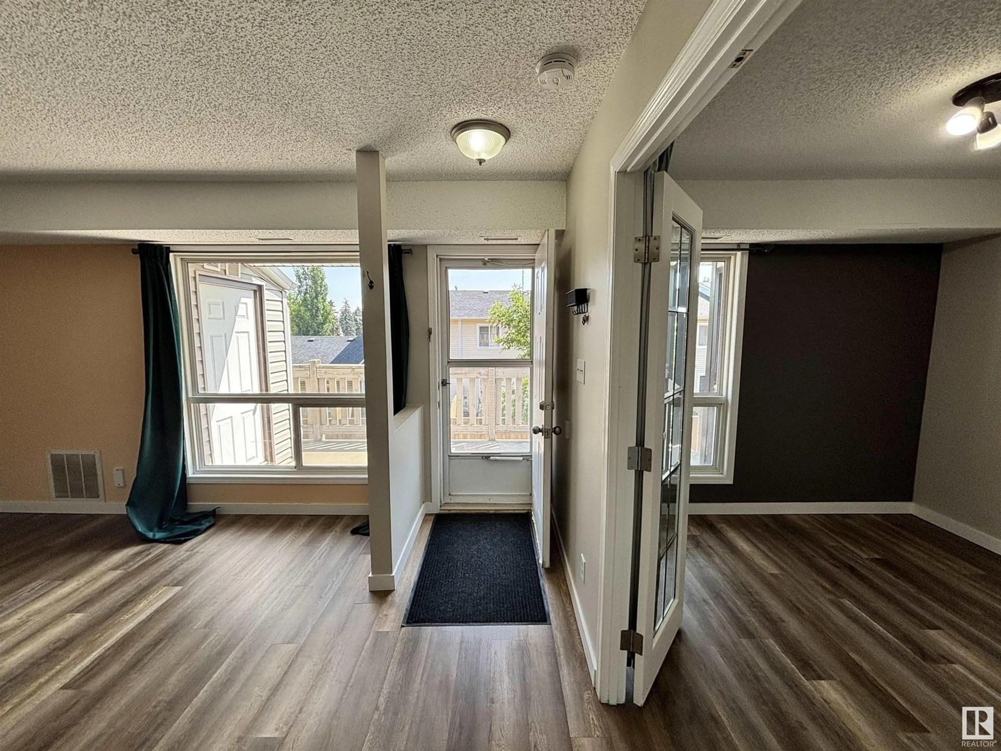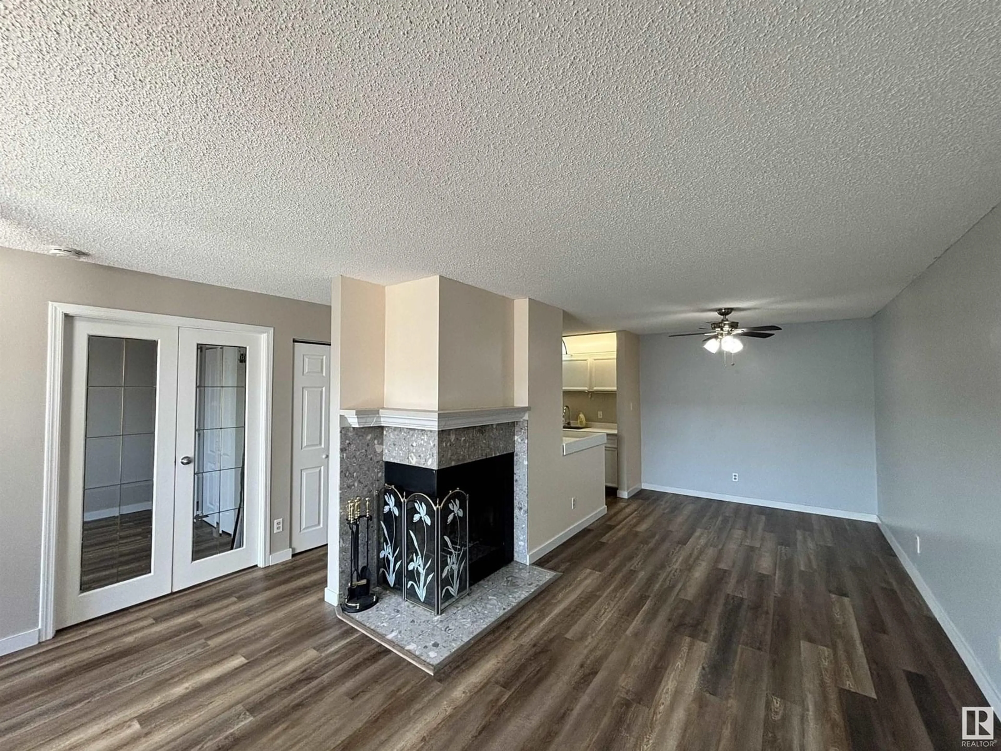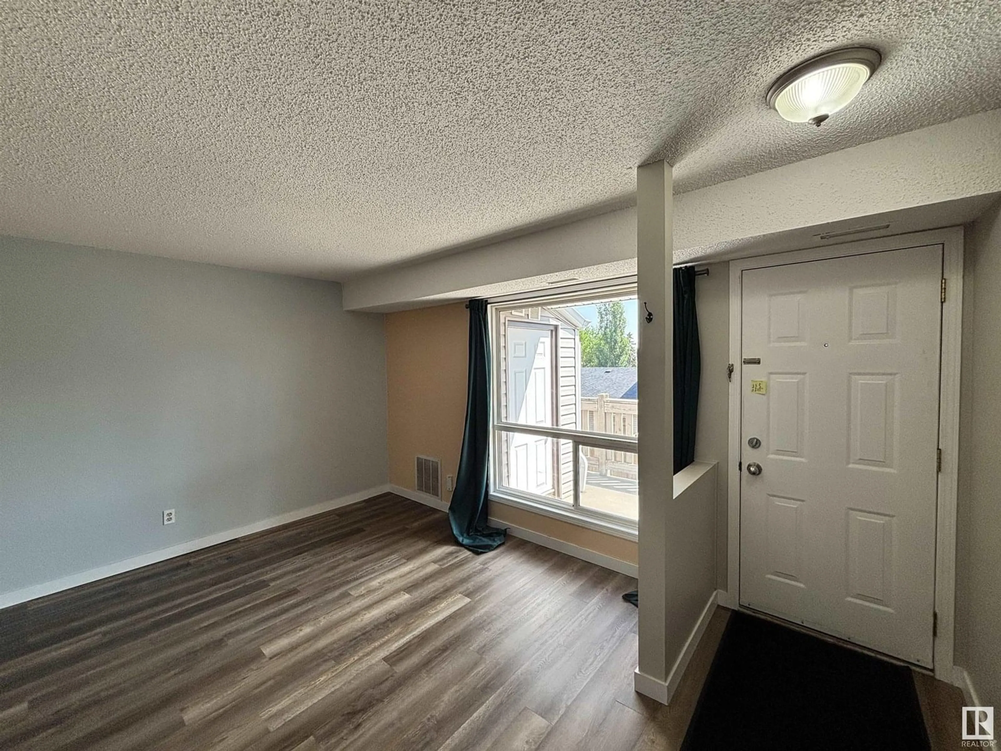Contact us about this property
Highlights
Estimated ValueThis is the price Wahi expects this property to sell for.
The calculation is powered by our Instant Home Value Estimate, which uses current market and property price trends to estimate your home’s value with a 90% accuracy rate.Not available
Price/Sqft$175/sqft
Est. Mortgage$666/mo
Maintenance fees$271/mo
Tax Amount ()-
Days On Market1 day
Description
Discover this beautifully updated top-floor Carriage Home in the peaceful community of Fraser. This bright, open-concept space features newer flooring, large patio, all included appliances and a cozy dual-sided fireplace. French doors lead to an office/bedroom, while the kitchen offers a seating area, lots of cabinets and a large pantry. Start your mornings on the east-facing deck, perfect for soaking in the sunrise. The primary suite includes a walk-through closet and access to a luxurious 5-piece “cheater” ensuite with double vanity. Comfort features include two ceiling fans, stylish window coverings, and a newer high-efficiency furnace. Additional storage is available inside and in the outdoor locker. A perfect blend of style, comfort, and smart upgrades. This home is move-in ready! (id:39198)
Property Details
Interior
Features
Main level Floor
Living room
Dining room
Kitchen
Primary Bedroom
Exterior
Parking
Garage spaces -
Garage type -
Total parking spaces 1
Condo Details
Inclusions
Property History
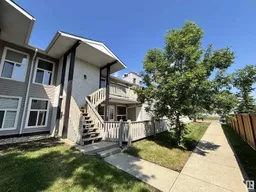 34
34
