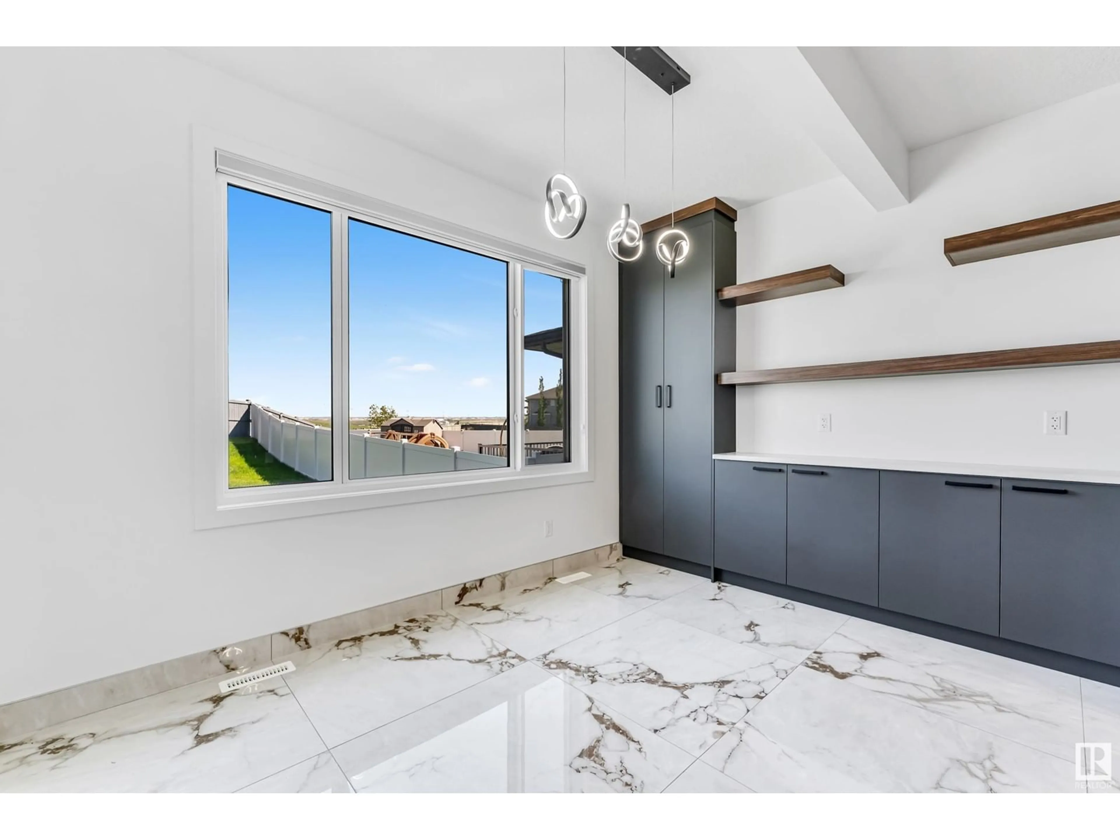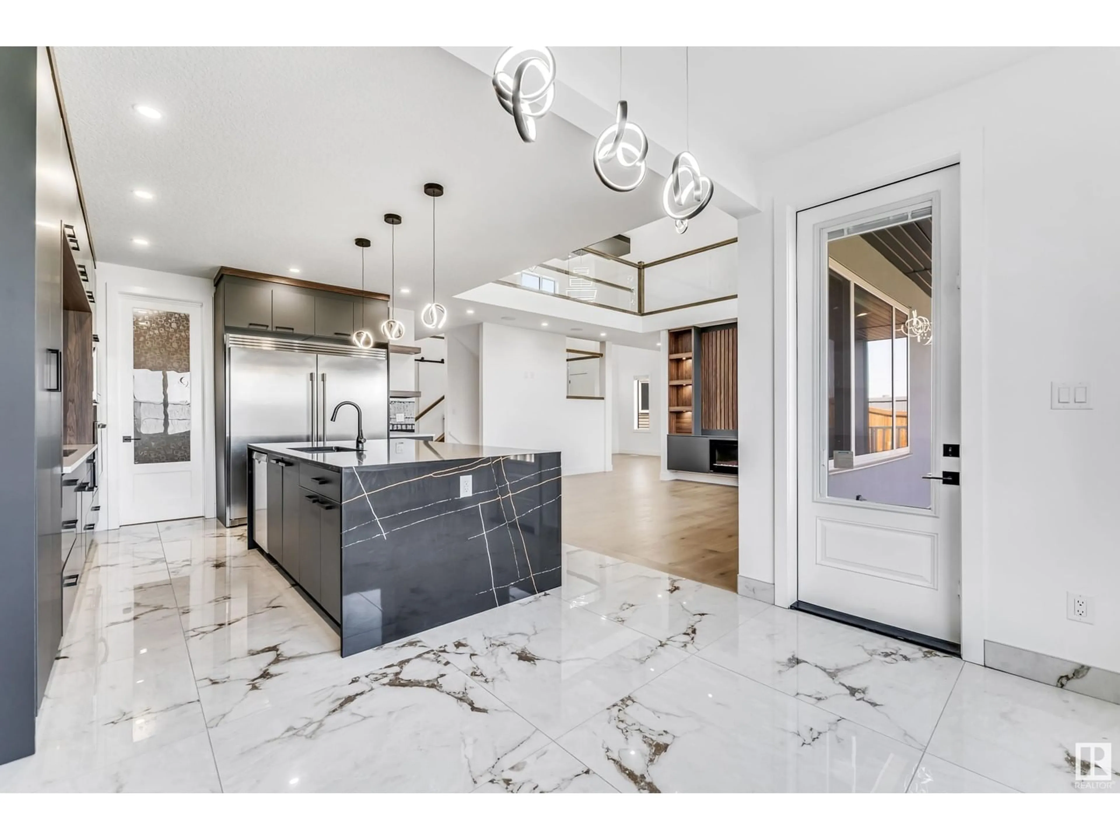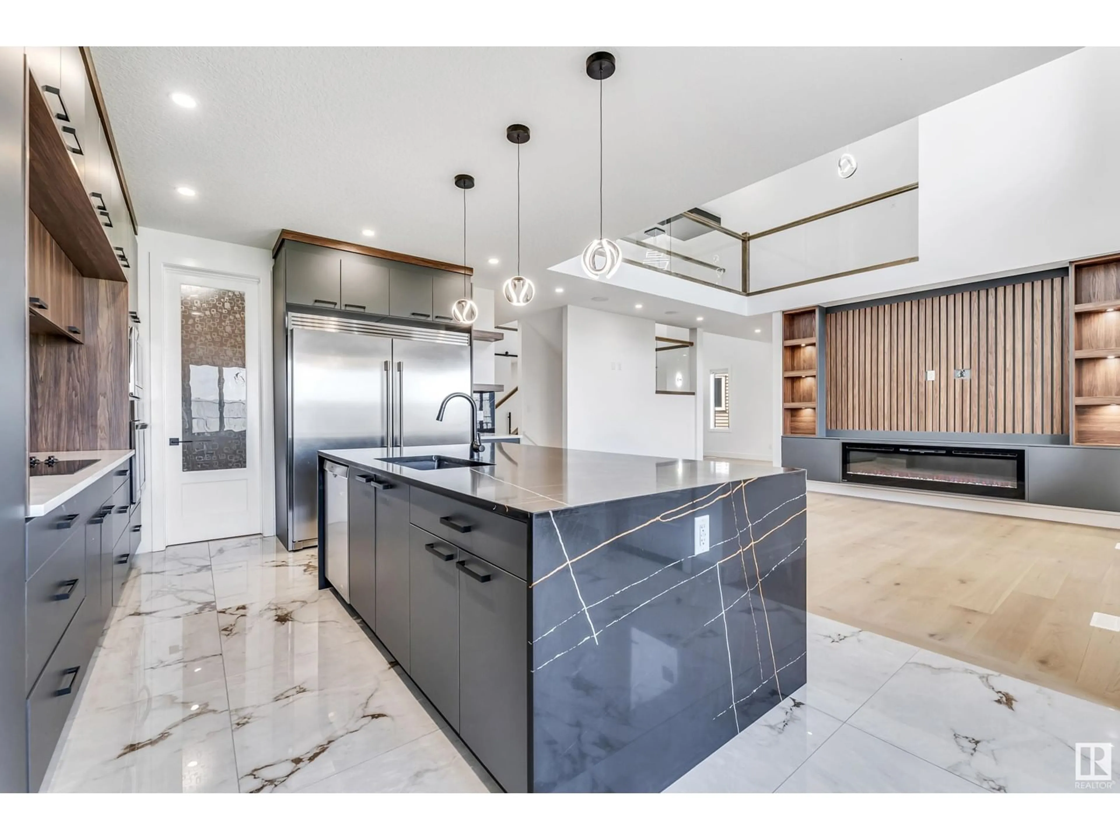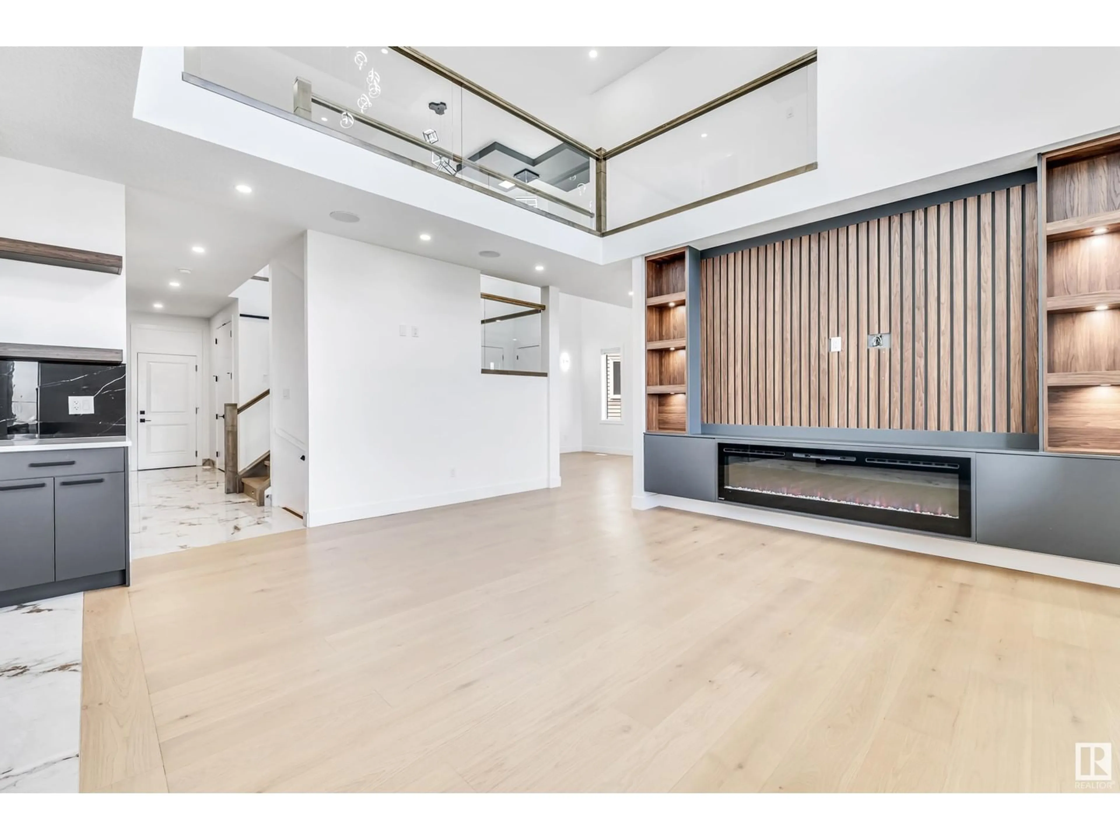15003 10 ST, Edmonton, Alberta T5Y4C8
Contact us about this property
Highlights
Estimated valueThis is the price Wahi expects this property to sell for.
The calculation is powered by our Instant Home Value Estimate, which uses current market and property price trends to estimate your home’s value with a 90% accuracy rate.Not available
Price/Sqft$284/sqft
Monthly cost
Open Calculator
Description
TWO SEPARATE BASEMENT WITH SEPRATE ENTRANCE AND KITCHENS.**NORTH EDMONTON**UPGRADED HOUSE**FORCED WALKOUT BASEMENT**SPICE KITCHEN MAIN FLOOR**SECOND MAIN KITCHEN BASEMENT**This expansive and modern home offers nearly 5,000 sq ft of living space with seven bedrooms and six full bathrooms, perfect for large or multi-generational families. It features an open-concept layout with formal and informal living areas, a spice kitchen, two primary suites, and a Jack and Jill bathroom. High-end finishes include nine-foot ceilings, triple-pane windows, glass railings, and a stucco exterior. The fully finished partial walkout basement includes a legal suite and a second private space, each with separate entrances—ideal for rental income or extended family. Additional highlights include a three-car tandem garage, roughed-in EV charging, AC, and garage heater, plus a private lot with no rear neighbors. This home blends luxury, functionality, and investment potential in one impressive package. (id:39198)
Property Details
Interior
Features
Main level Floor
Living room
4.12 x 8.24Dining room
3.79 x 2.96Kitchen
3.79 x 4.27Family room
4.56 x 5.25Property History
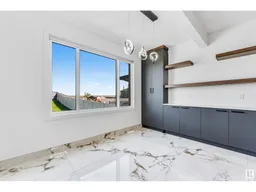 75
75
