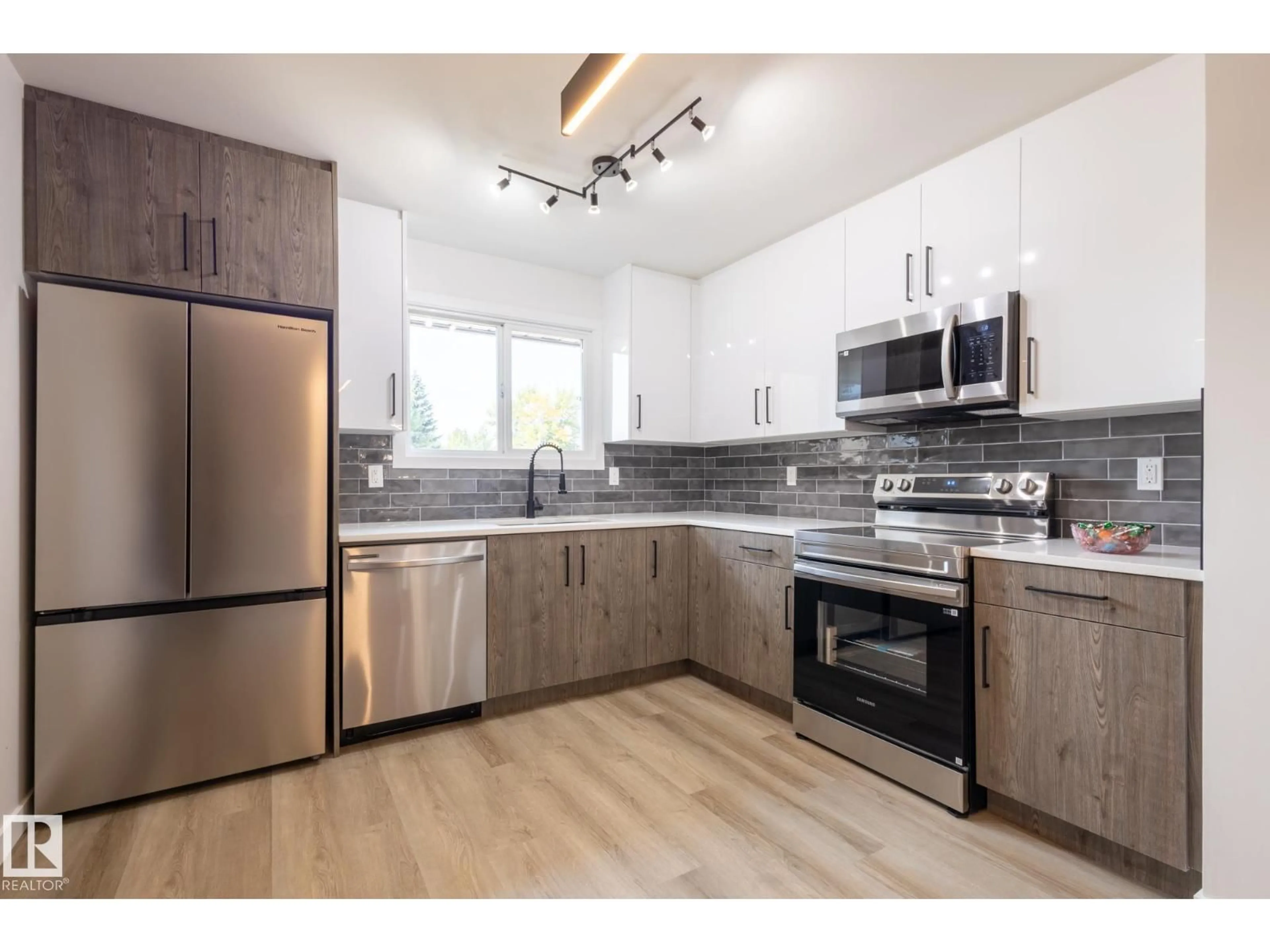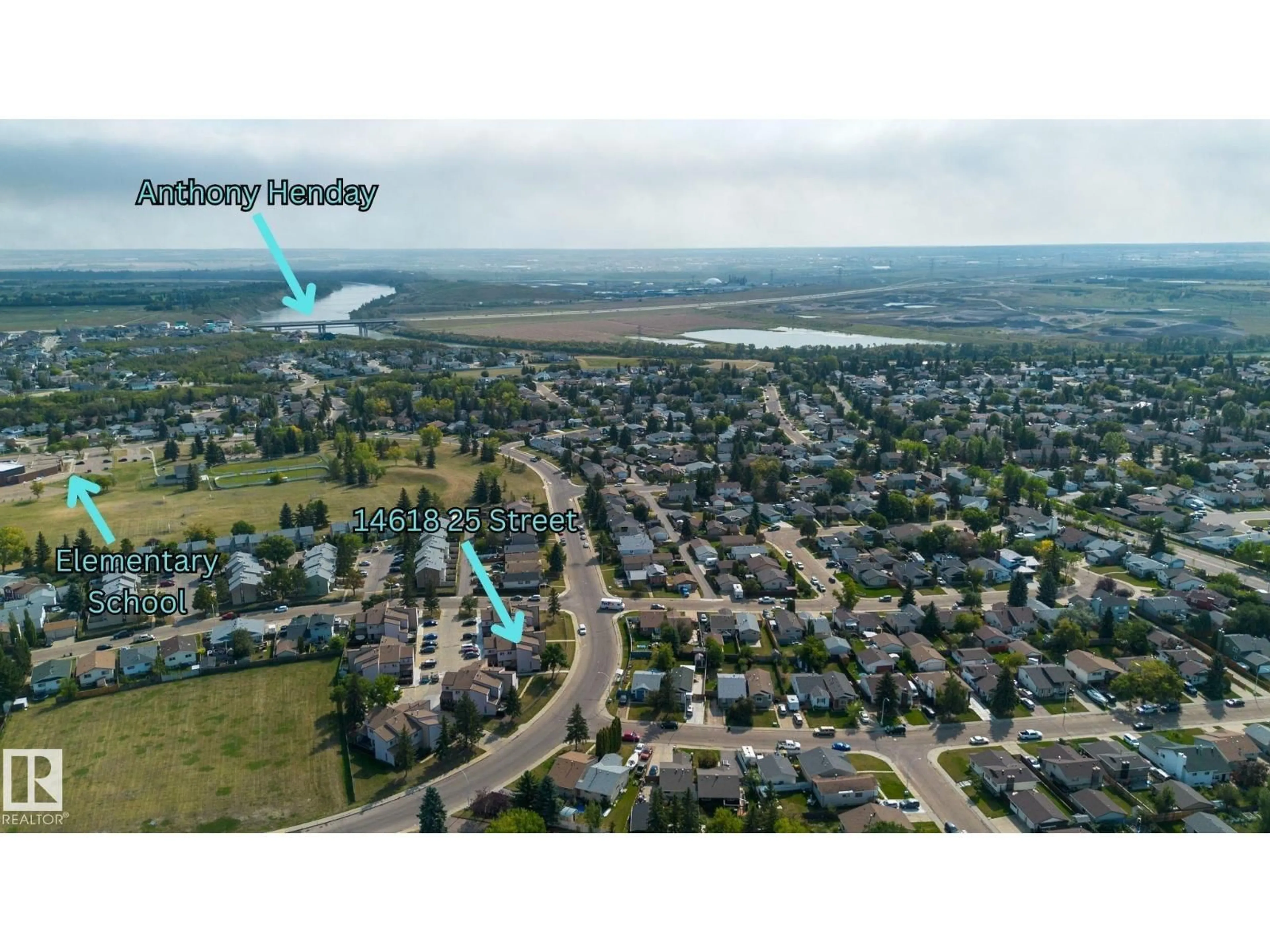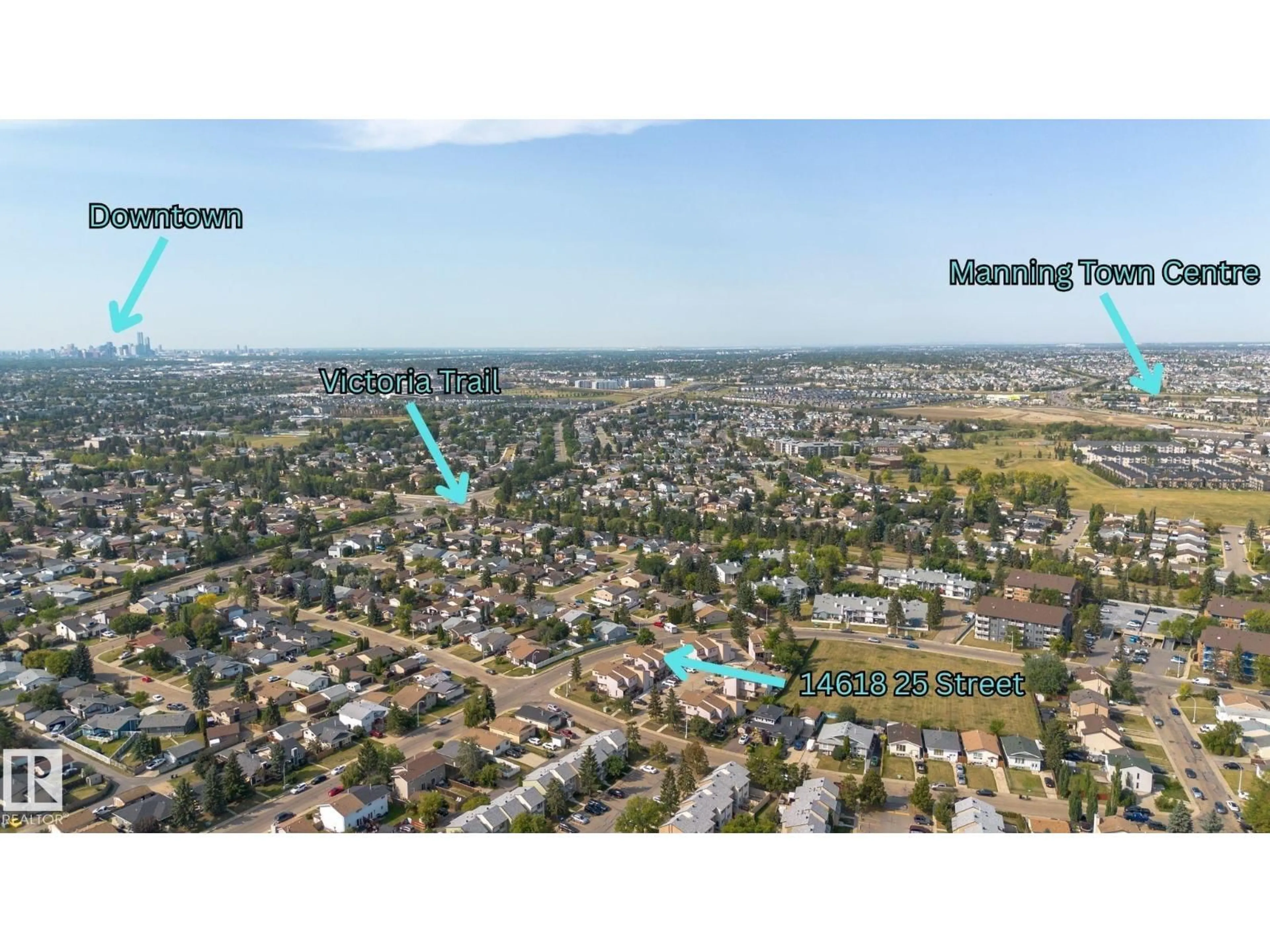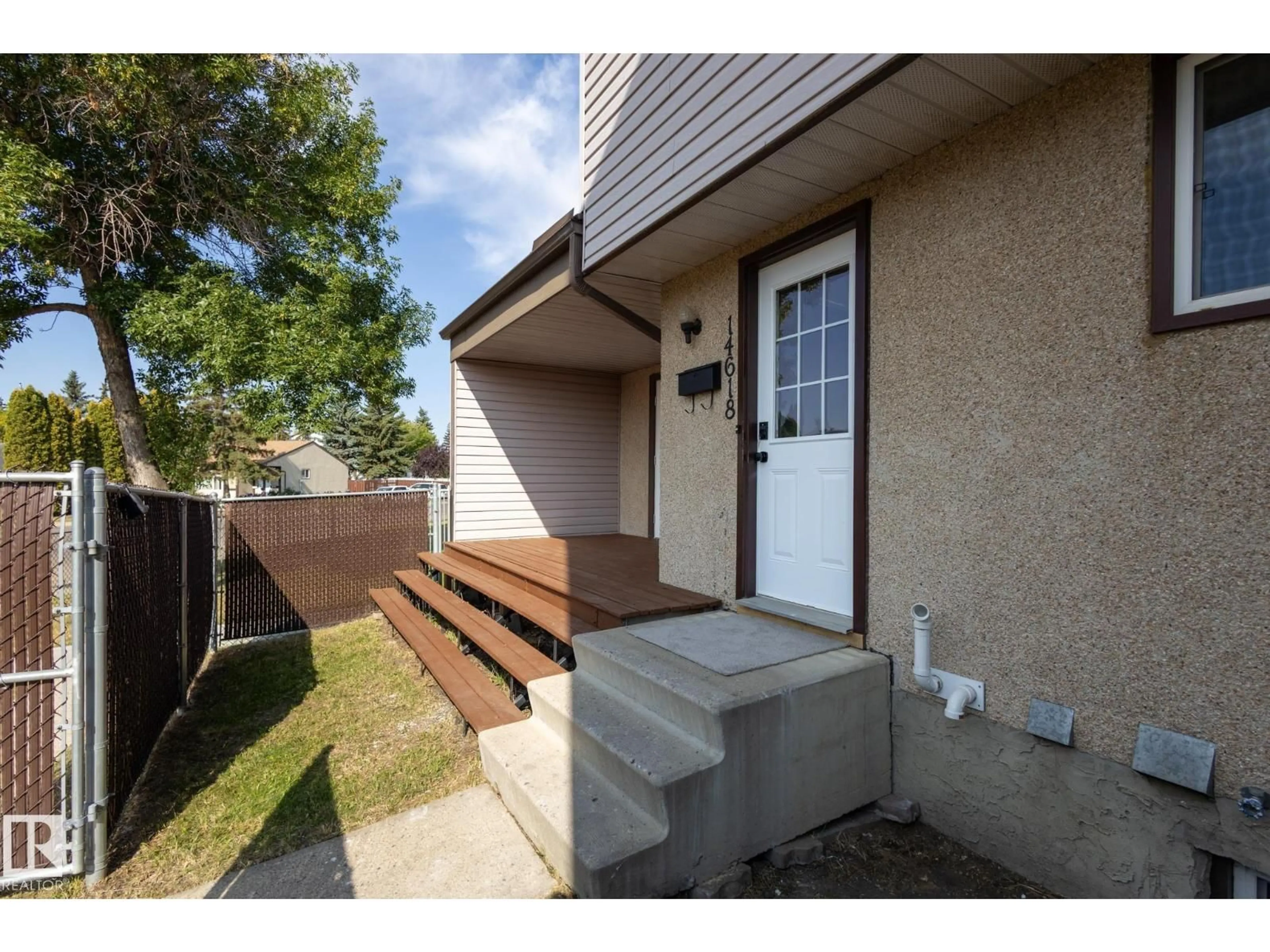14618 25 ST, Edmonton, Alberta T5Y1X4
Contact us about this property
Highlights
Estimated valueThis is the price Wahi expects this property to sell for.
The calculation is powered by our Instant Home Value Estimate, which uses current market and property price trends to estimate your home’s value with a 90% accuracy rate.Not available
Price/Sqft$244/sqft
Monthly cost
Open Calculator
Description
Fully renovated townhouse with low condo fees? Yes, please! This 4 bedroom, 1.5 bathroom townhouse was renovated top to bottom! Enjoy entertaining family and friends in the spacious living room while you prepare treats in a brand new kitchen. Soak in the evening sun on those warm summer days in your South-West facing fenced yard. With 4 spacious bedrooms and a fully finished basement, you will have plenty of room for the growing family. Located in Fraser, you are surrounded by multiple parks - Kirkness, Hairsine, Bannerman, Fraser, Hermitage - just to name a few. With easy access to Yellowhead Trail to the South and Anthony Henday to the North, you'll have easy access to the entire Capital City. This property needs to be seen in person to be fully appreciated! Welcome home! *Some photos are virtually staged* (id:39198)
Property Details
Interior
Features
Main level Floor
Living room
4.02 x 4.29Kitchen
4.2 x 3.35Condo Details
Amenities
Vinyl Windows
Inclusions
Property History
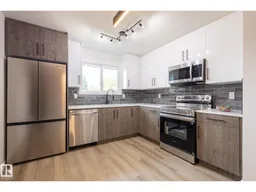 34
34
