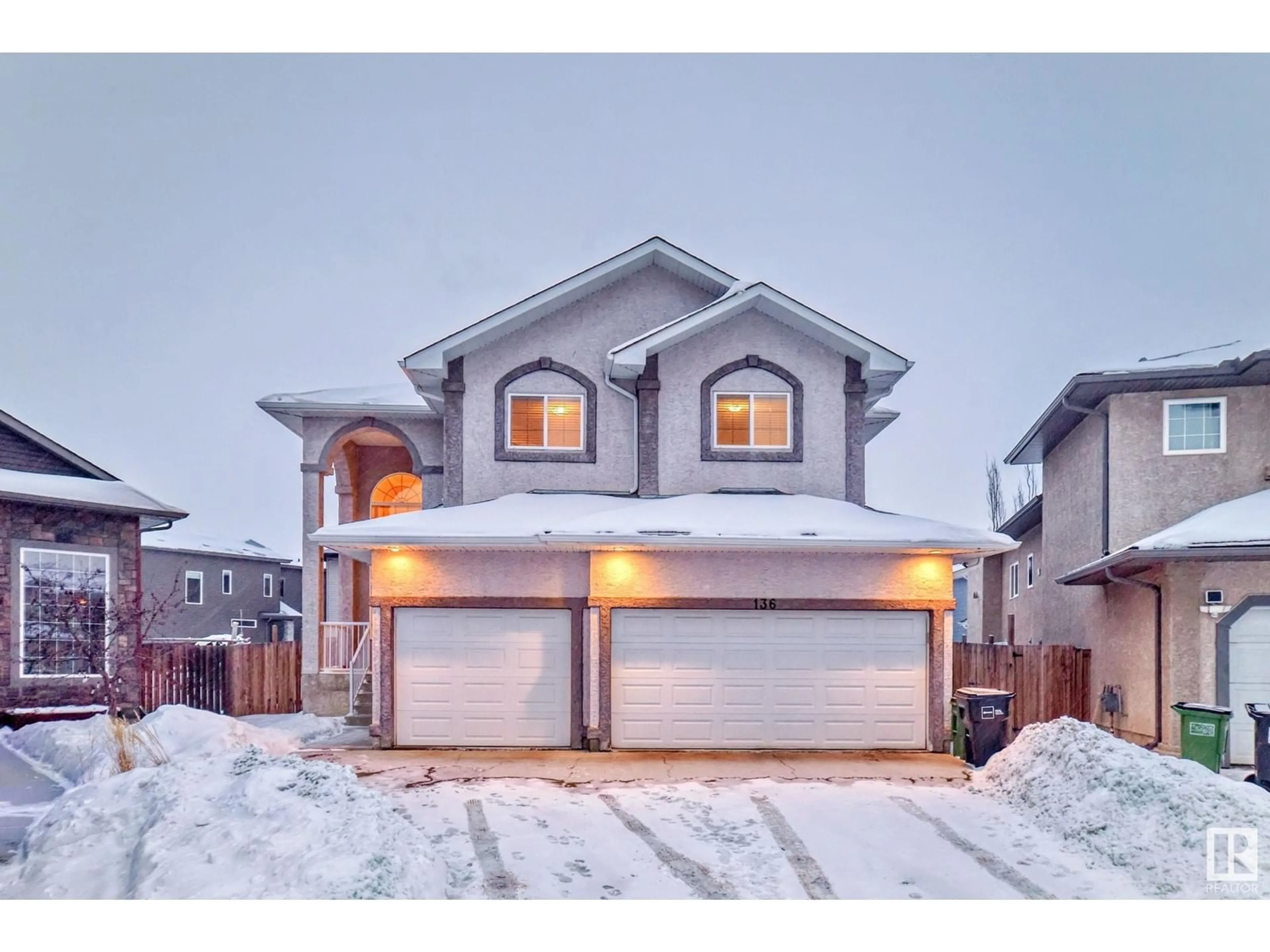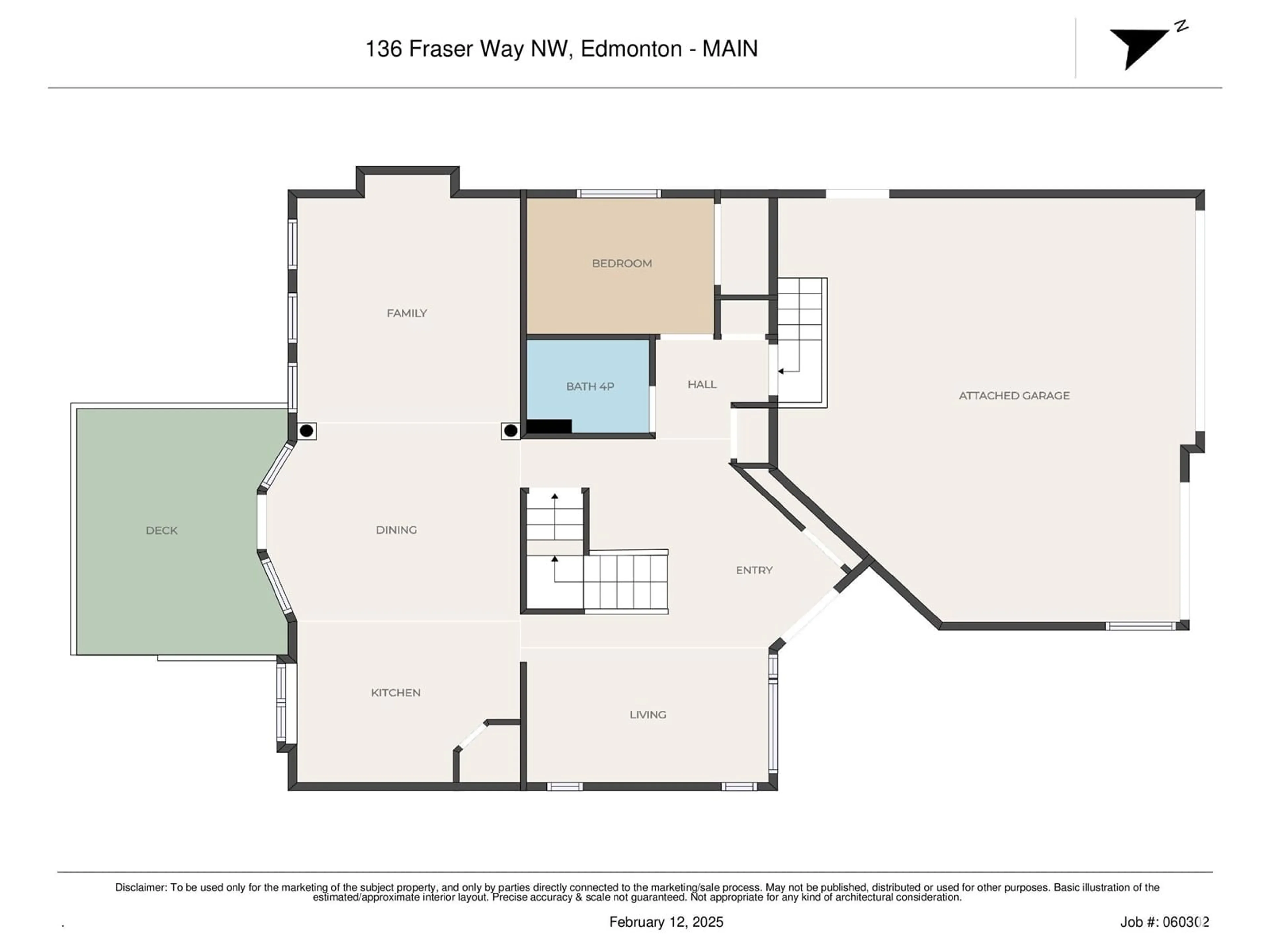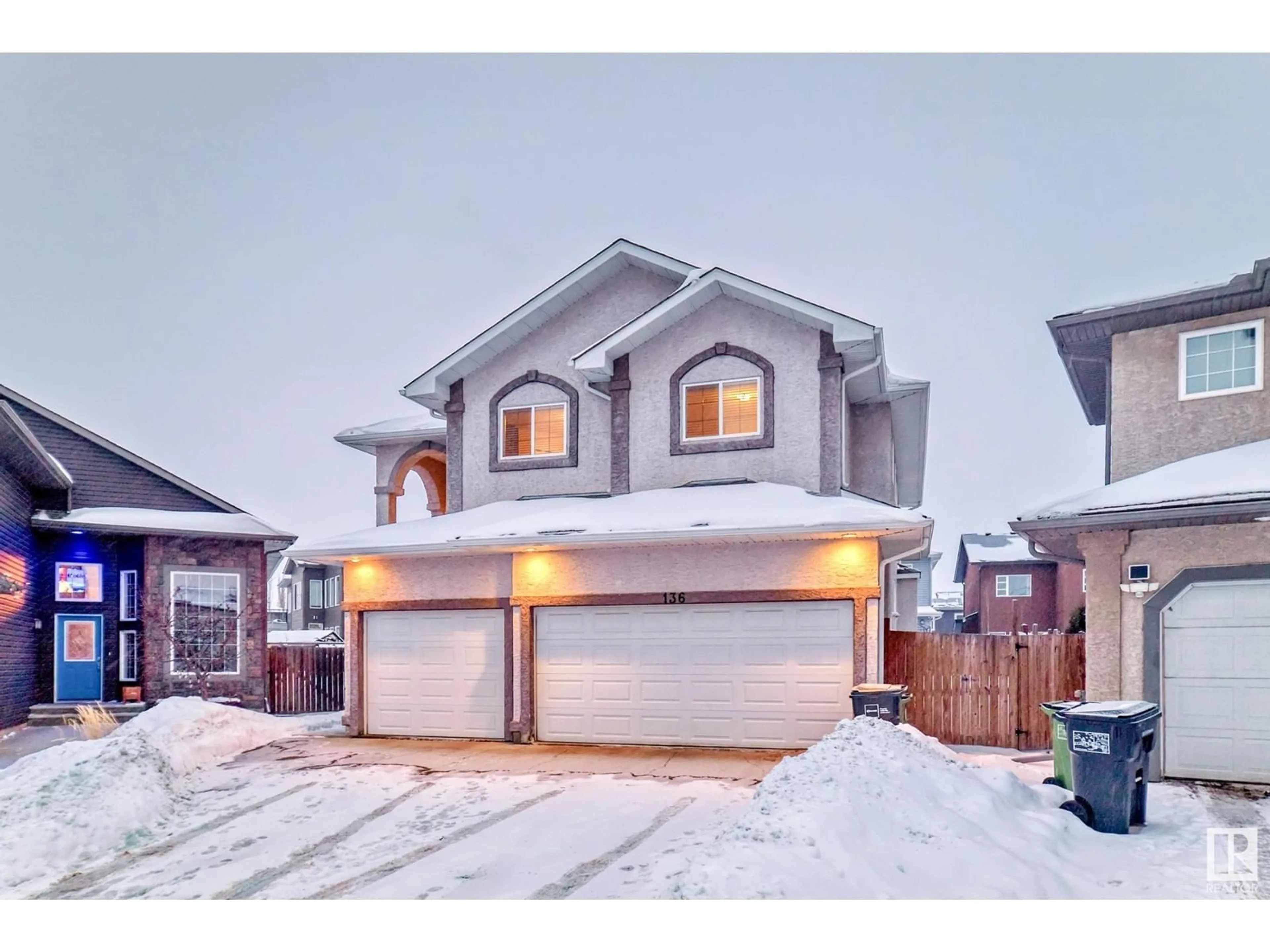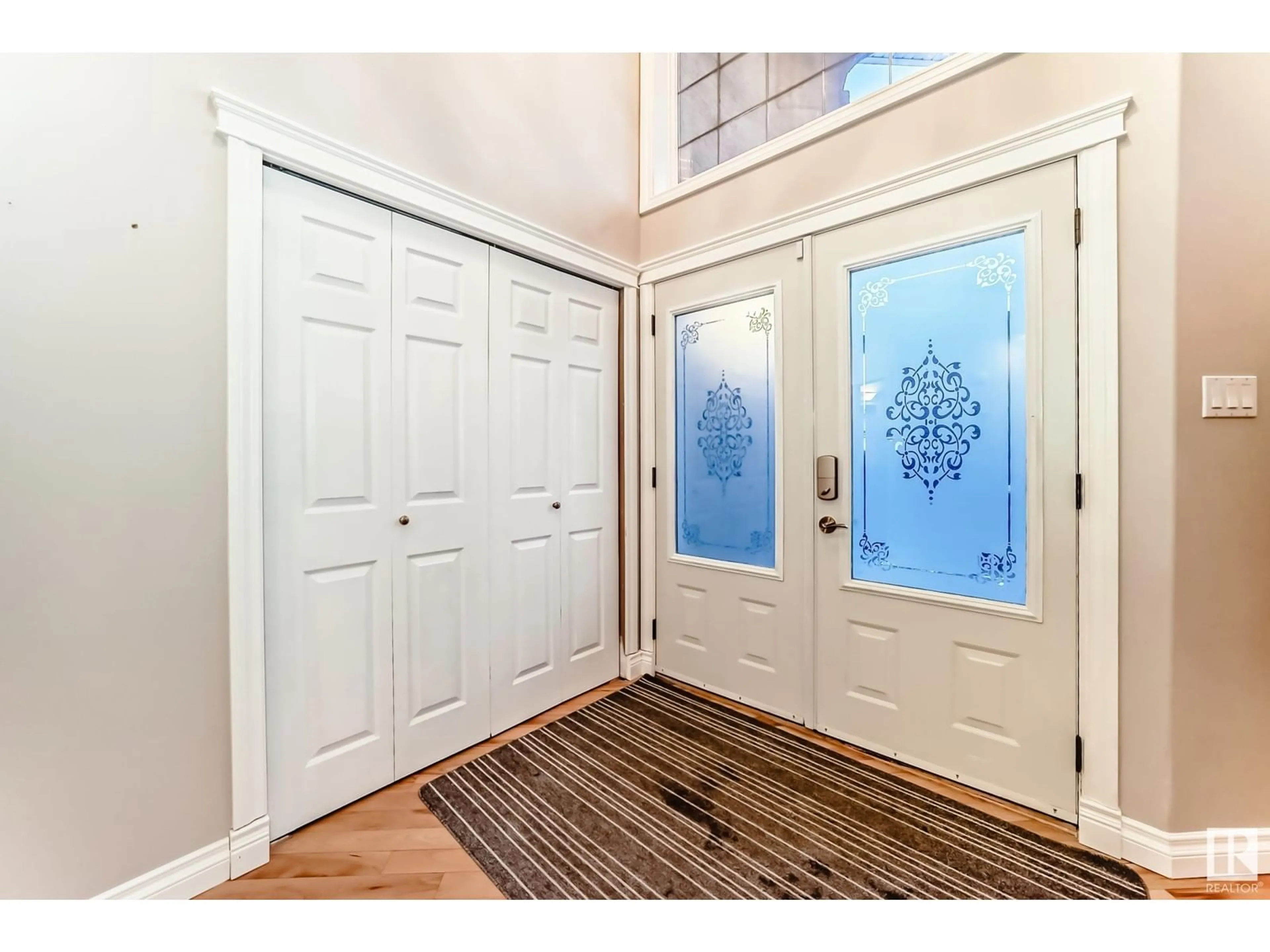136 FRASER WY NW, Edmonton, Alberta T5Y3M8
Contact us about this property
Highlights
Estimated ValueThis is the price Wahi expects this property to sell for.
The calculation is powered by our Instant Home Value Estimate, which uses current market and property price trends to estimate your home’s value with a 90% accuracy rate.Not available
Price/Sqft$265/sqft
Est. Mortgage$2,658/mo
Tax Amount ()-
Days On Market46 days
Description
Large FIVE BEDROOM/3 FULL BATH 2 storey home in NORTHEAST EDMONTON. Fraser is blocks from our river valley & a short drive to the Anthony Henday Freeway.. making for easy access to virtually anywhere in the city. BONUS: There is a FULL sized BEDROOM PLUS FULL BATH on the main floor. Perfect for visiting parents. The ultra grand entranceway boasts a vaulted ceiling with a front living room that leads to the kitchen/family room overlooking your huge west pie-shaped backyard. Who wouldn't love this TRIPLE GARAGE. Hardwood throughout the main floor with plush carpet leading up to THREE LARGE BEDROOMS PLUS THE PRIMARY BEDROOM. Enjoy a DEEP WALK-IN CLOSET & ensuite with a large tub/oversized shower in the primary. Close the door on your large upstairs laundry room with a SINK. The basement is Unspoiled with 9' ceilings and approx. 1000 SF of living space. Pet-free/non-smoking home. This community is very private and mature. Our trail system is RIGHT THERE. Shopping nearby. *Some photos are virtually staged. (id:39198)
Property Details
Interior
Features
Main level Floor
Living room
3.47 m x 4.1 mDining room
3.5 m x 4.56 mKitchen
3.65 m x 4.04 mFamily room
4.77 m x 3.94 mExterior
Parking
Garage spaces 5
Garage type Attached Garage
Other parking spaces 0
Total parking spaces 5
Property History
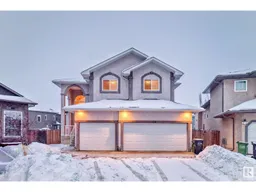 75
75
