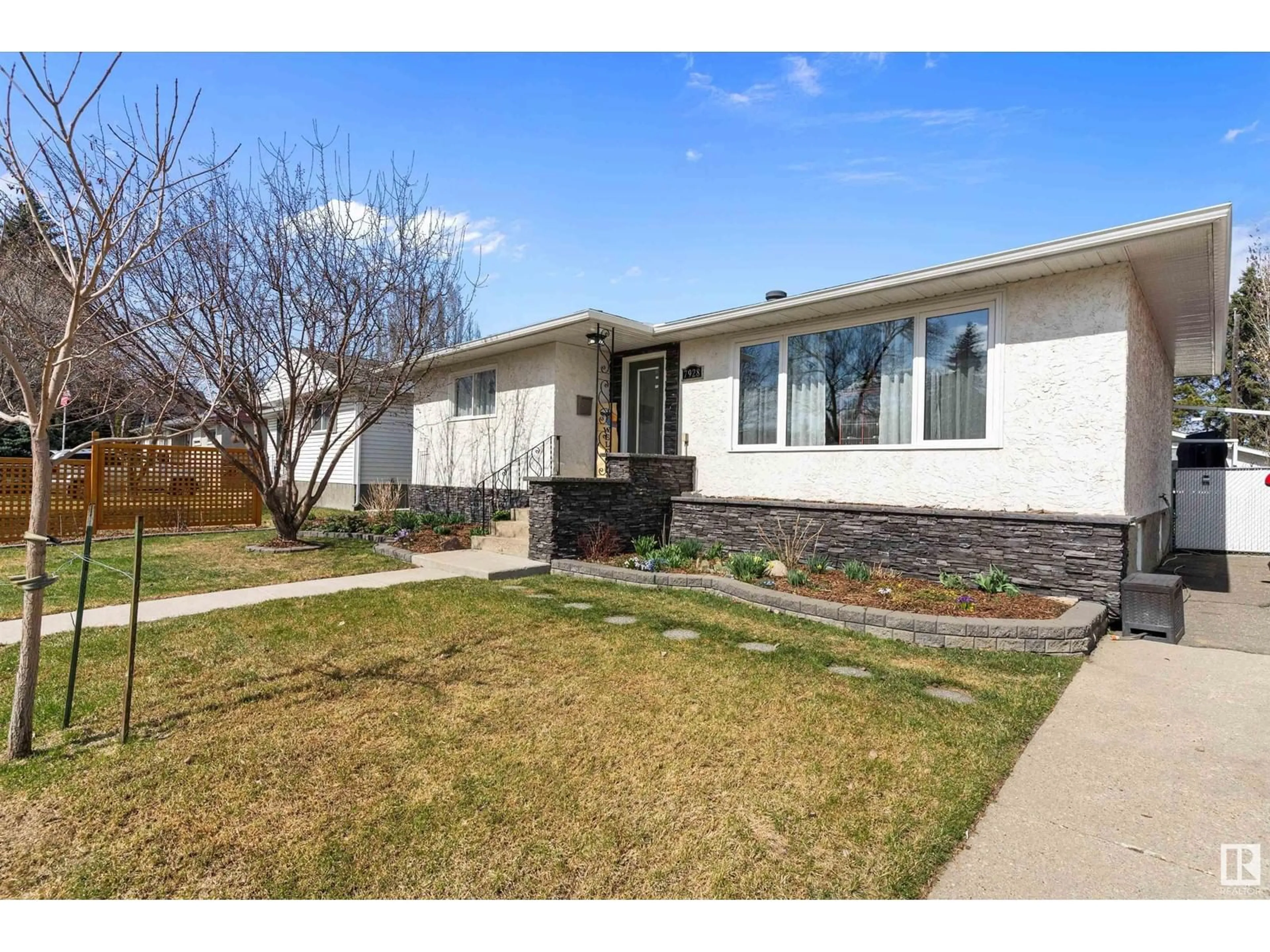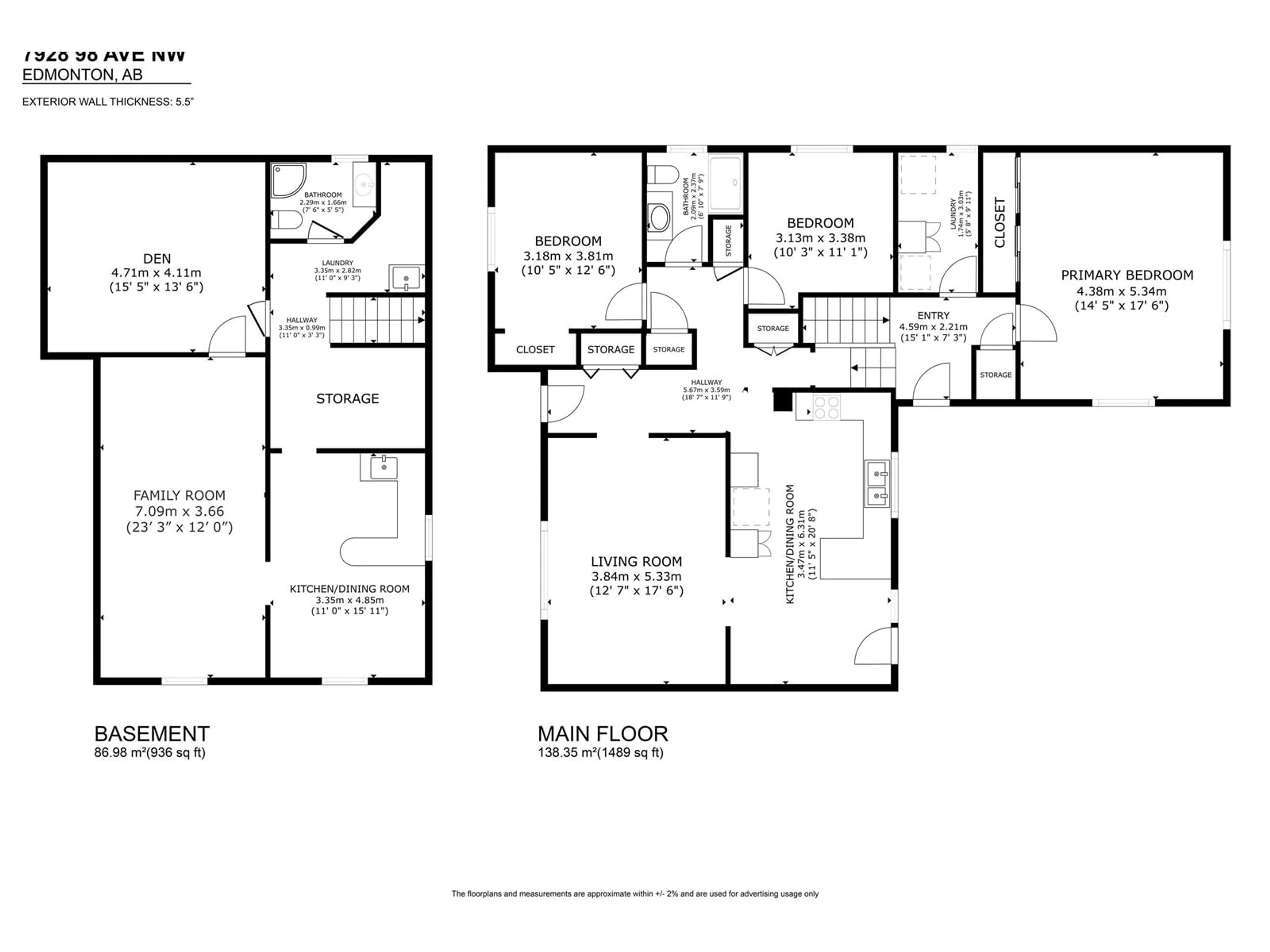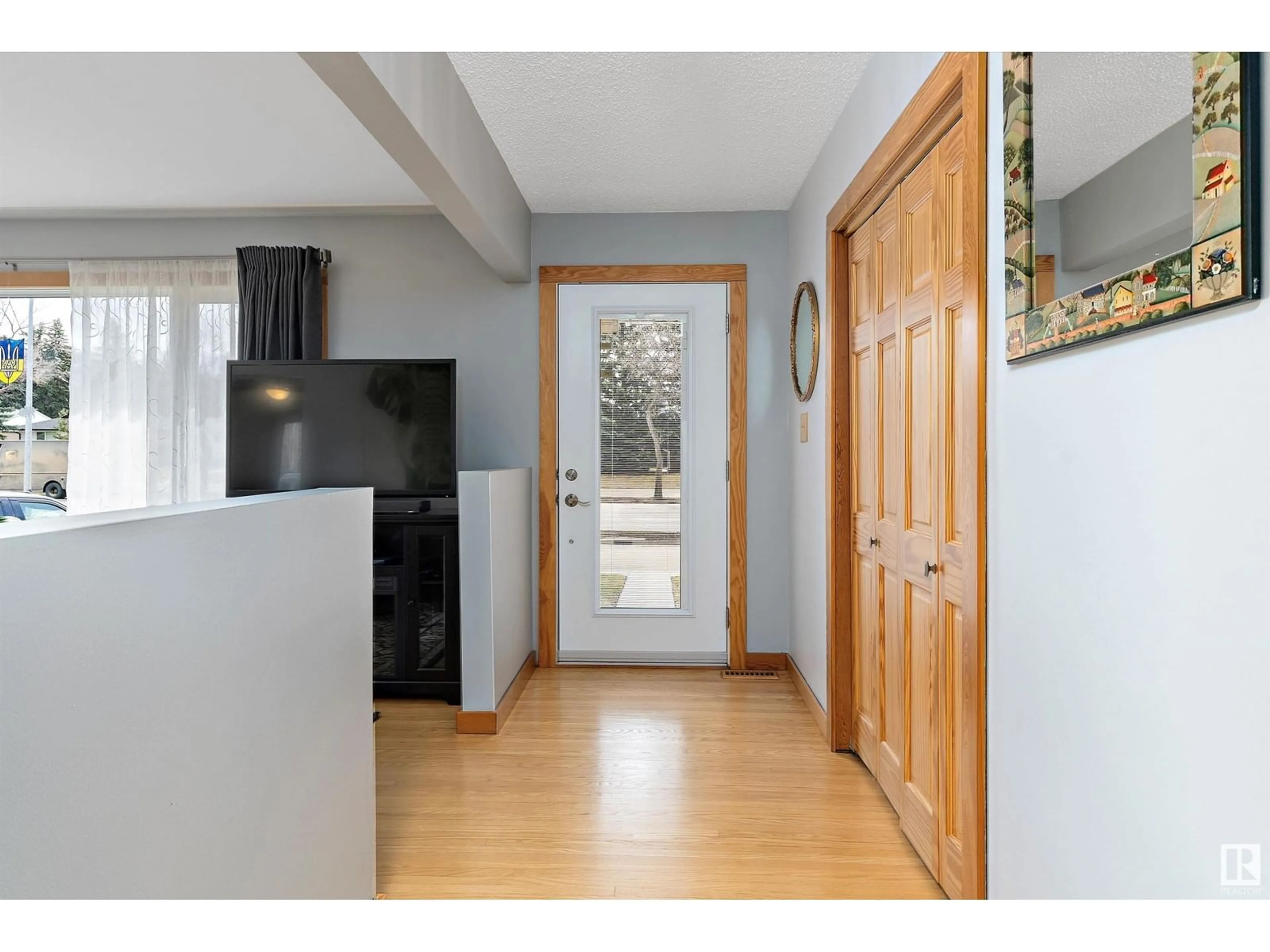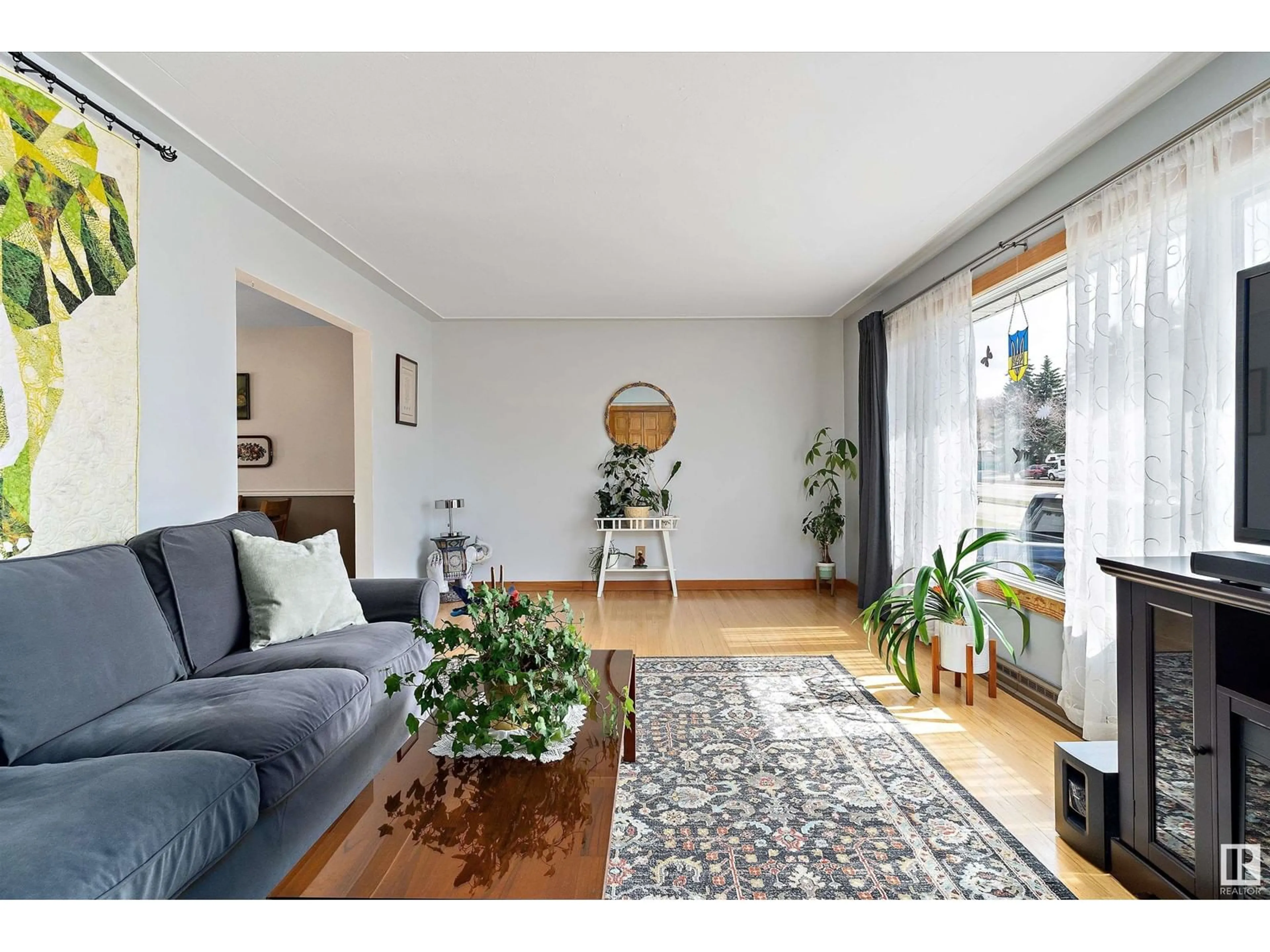NW - 7928 98 AV, Edmonton, Alberta T6A0B4
Contact us about this property
Highlights
Estimated ValueThis is the price Wahi expects this property to sell for.
The calculation is powered by our Instant Home Value Estimate, which uses current market and property price trends to estimate your home’s value with a 90% accuracy rate.Not available
Price/Sqft$426/sqft
Est. Mortgage$2,727/mo
Tax Amount ()-
Days On Market2 days
Description
SPACIOUS 4-BEDROOM BUNGALOW, OVERSIZED GARAGE & LOT IN FOREST HEIGHTS Discover this well maintained beautifully updated home situated on a generous 55’ x 150’ lot in the desirable Forest Heights neighborhood. Versatile primary suite/family room with vaulted ceiling, this residence offers both comfort and flexibility. Recent upgrades, including a newer roof, windows, hardwood floors, air conditioning, hot water tank, furnace, and sewer line. The remodeled kitchen and bathrooms add modern elegance to the home. Lots of room for storage plus approx. 400 sq. ft. CRAWL SPACE. Step outside through the dining room’s patio doors to a maintenance-free 12’ x 16’ Dura Deck, perfect for summer BBQ's & gatherings. The fully landscaped backyard is enclosed with a chain-link fence and privacy slats, providing a serene outdoor space. A spacious 26’ x 28’ garage completes this exceptional property. Close to the River Valley, downtown, and all amenities. YOUR NEW HOME backs onto greens space - see it before it's gone!!! (id:39198)
Property Details
Interior
Features
Main level Floor
Living room
3.84 x 5.33Kitchen
3.47 x 6.31Primary Bedroom
4.38 x 5.34Bedroom 2
3.13 x 3.38Property History
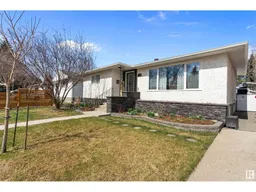 72
72
