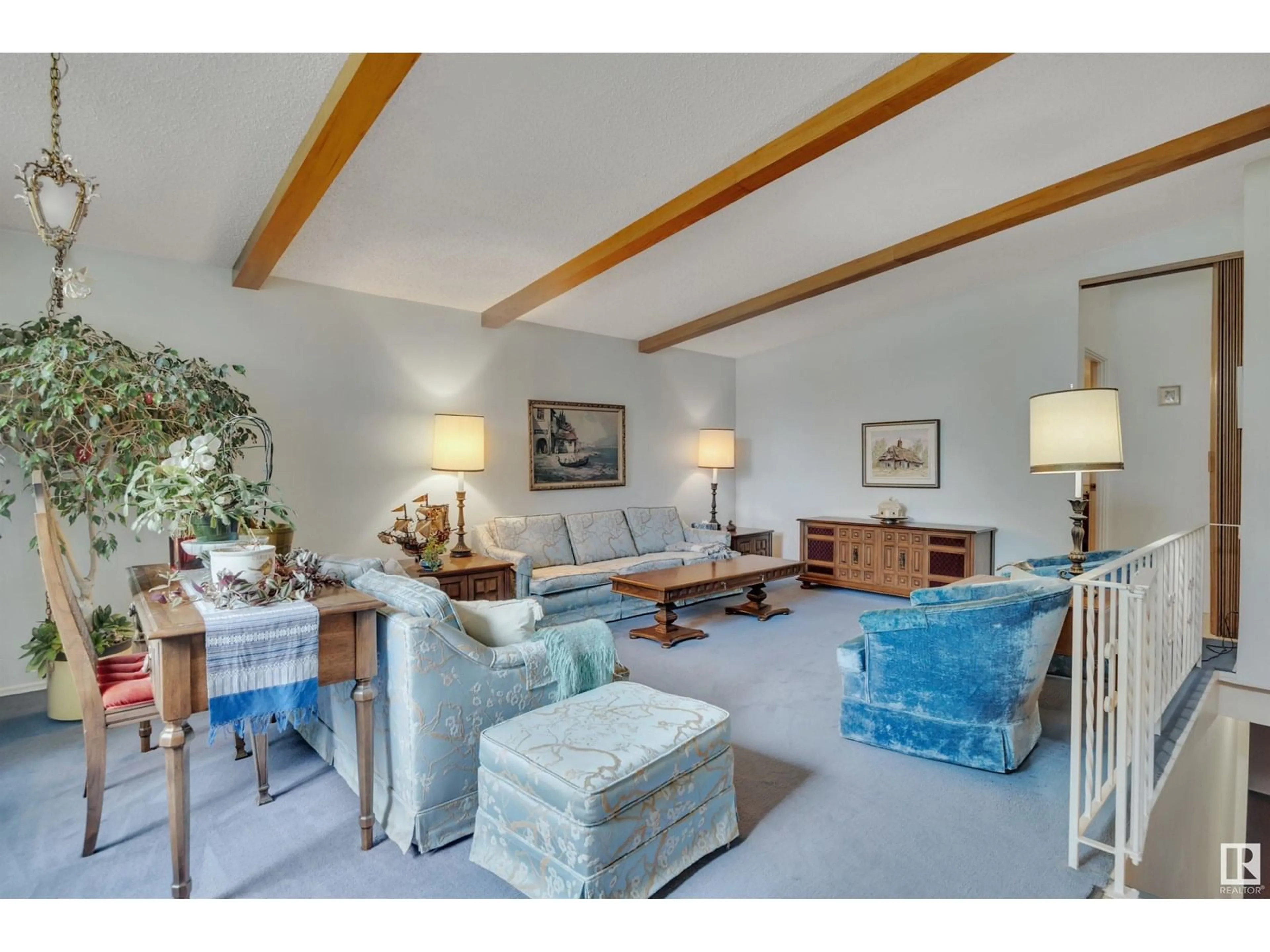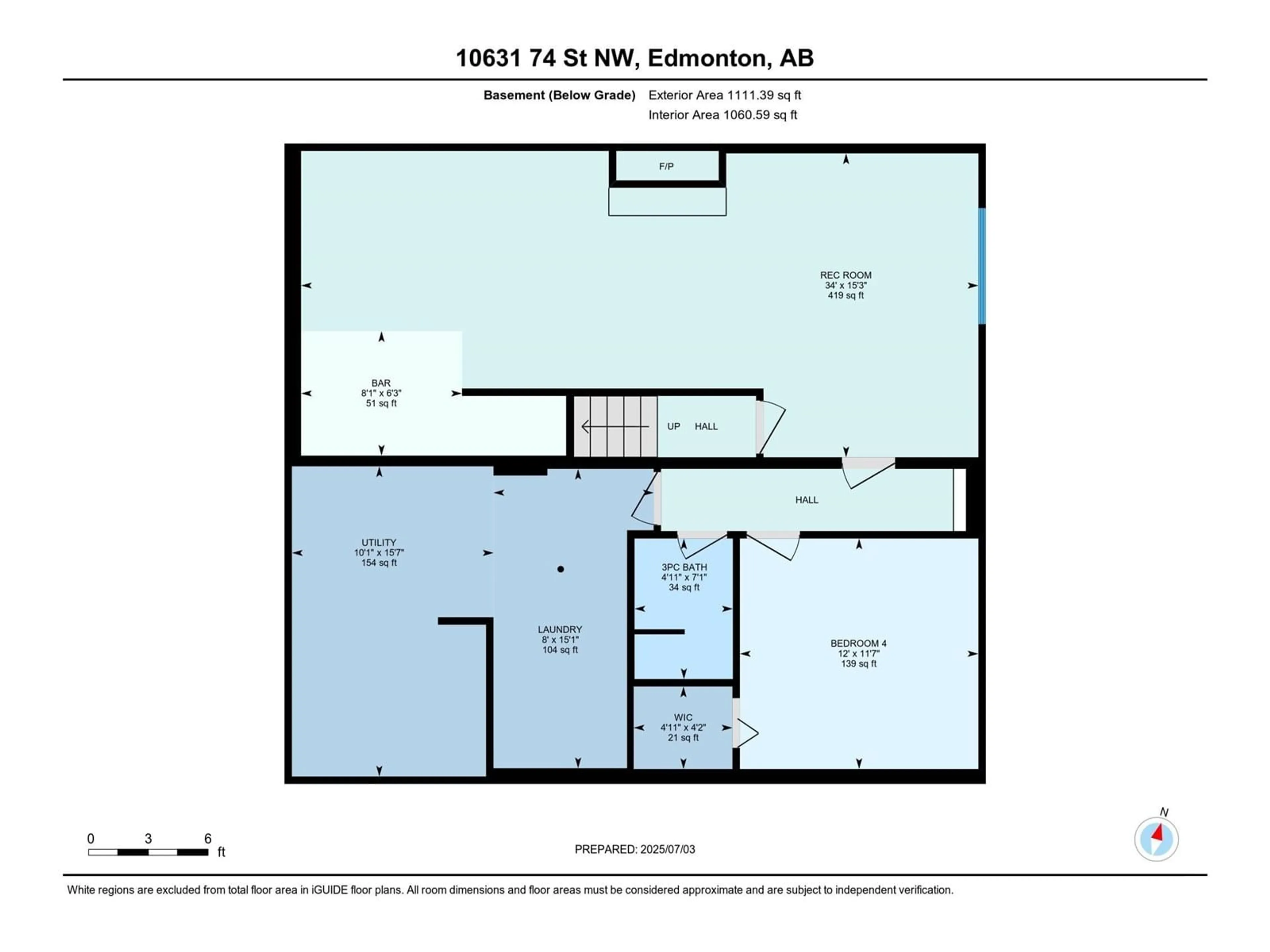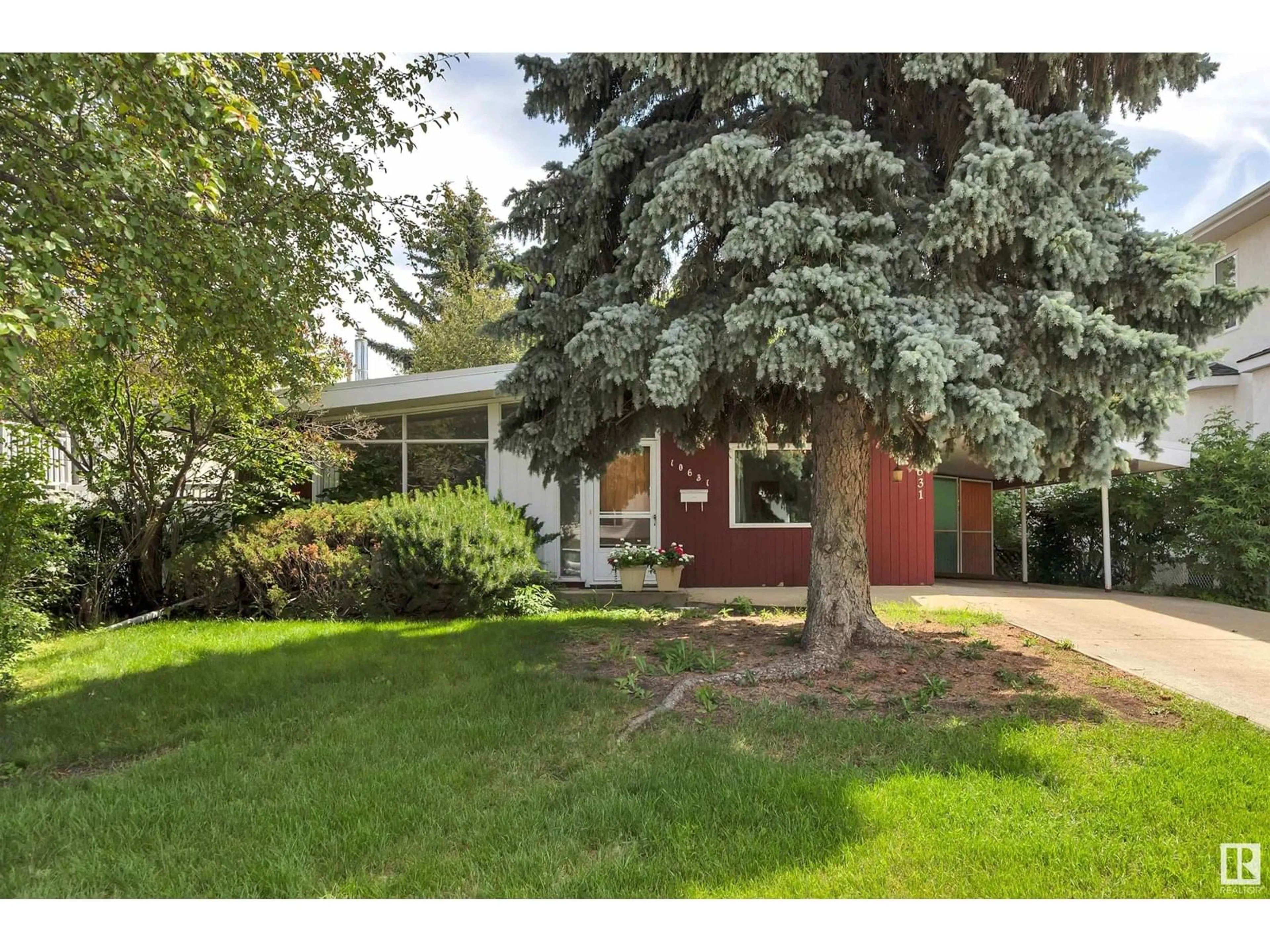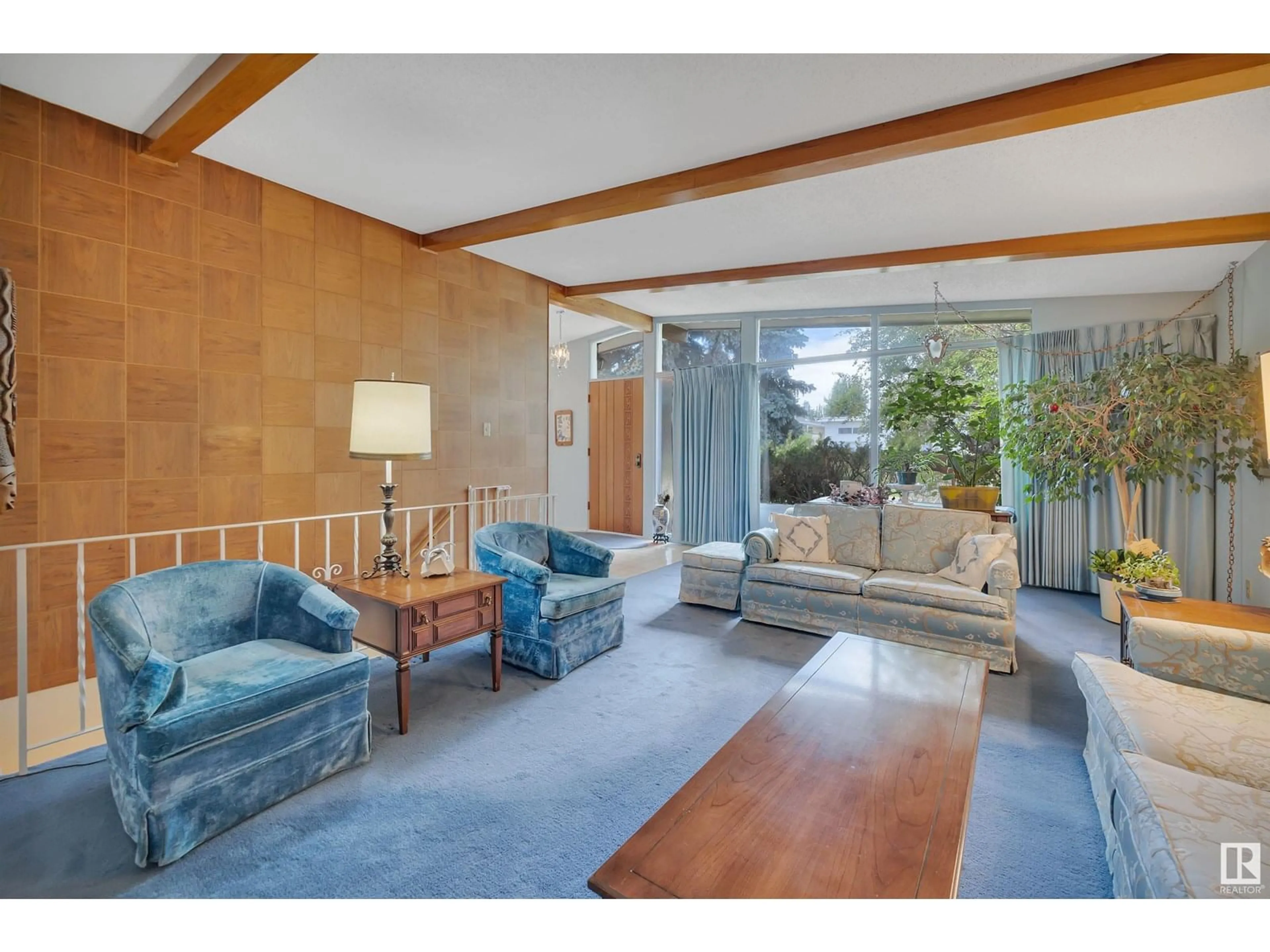NW - 10631 74 ST, Edmonton, Alberta T6A2Y6
Contact us about this property
Highlights
Estimated valueThis is the price Wahi expects this property to sell for.
The calculation is powered by our Instant Home Value Estimate, which uses current market and property price trends to estimate your home’s value with a 90% accuracy rate.Not available
Price/Sqft$410/sqft
Monthly cost
Open Calculator
Description
BEST ADDRESS IN TOWN! Country living in the heart of Edmonton's RIVER VALLEY - a short walk to our TRAIL SYSTEM and short short drive to the Downtown core. This IMMACULATE OPEN BEAM BUNGALOW just off ROWLAND ROAD in Forest Heights FEELS like a beautiful cottage. THREE PLUS ONE BEDROOM/TWO FULL BATH 1190 SF above grade with a total living space of 2000+ SF. ORIGINAL OWNER. This home is loved. Most upper windows are TRIPLE PANE. HARDWOOD IN UPPER BEDROOMS. BASEMENT WET BAR. HIGH EFF. FURNACE. Enjoy a covered carport - perfect to sit & enjoy an incoming storm while protecting your vehicle from the elements! EAST FACING YARD IS ULTRA PRIVATE. Wake up to the birds and listen as they serenade you all day long. Wayne Gretzky drive is literally over the bridge but it's so quiet. A fish market/coffee shop/public swimming pool/amazing schools/library/cross country ski trails/golf course & Capilano mall are all a bike ride or a short drive away. This area is extremely sought after. Come make your dreams come true. (id:39198)
Property Details
Interior
Features
Main level Floor
Living room
4.85 x 6.16Dining room
3.19 x 1.85Kitchen
3.19 x 4.62Primary Bedroom
3 x 4.47Property History
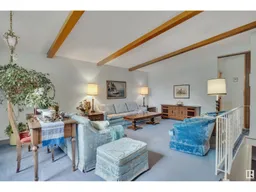 54
54
