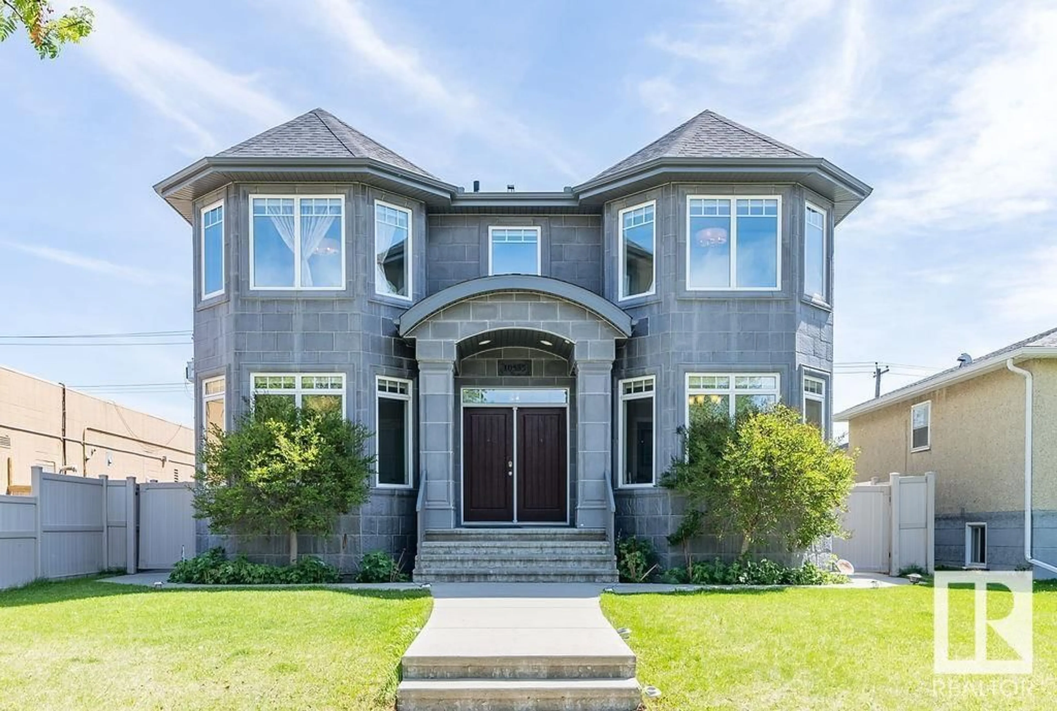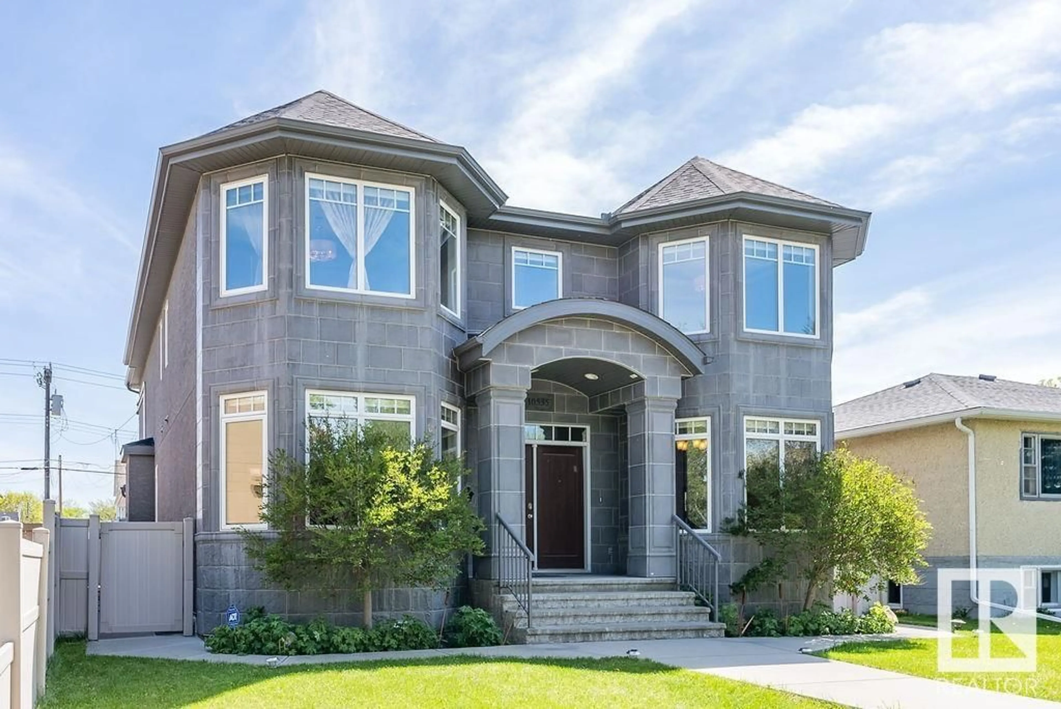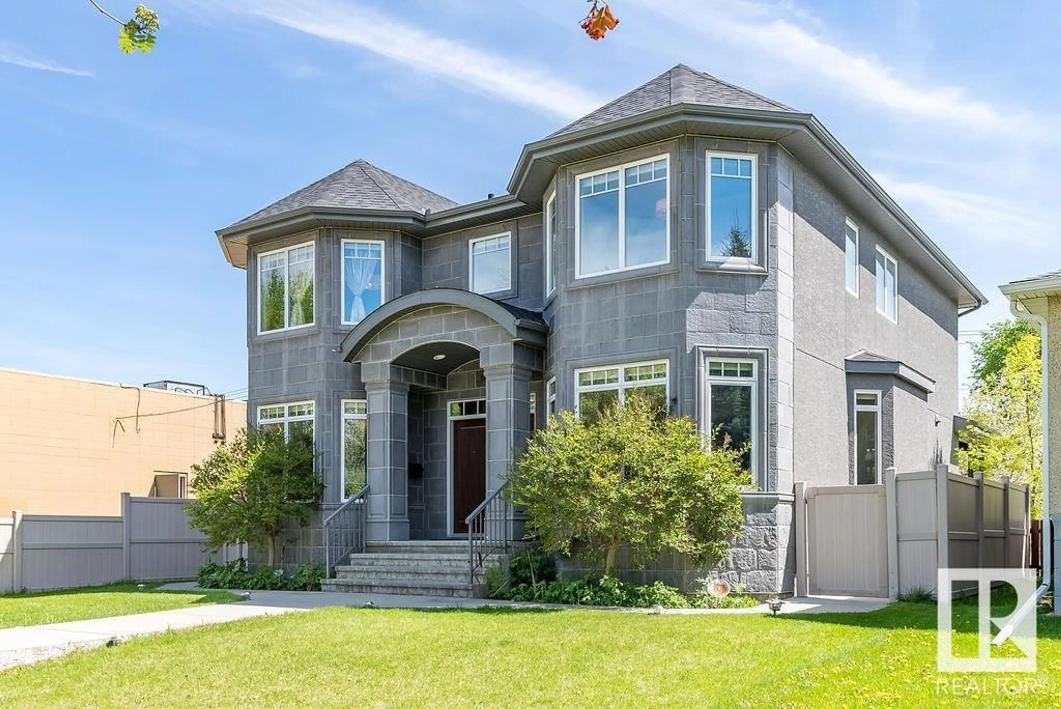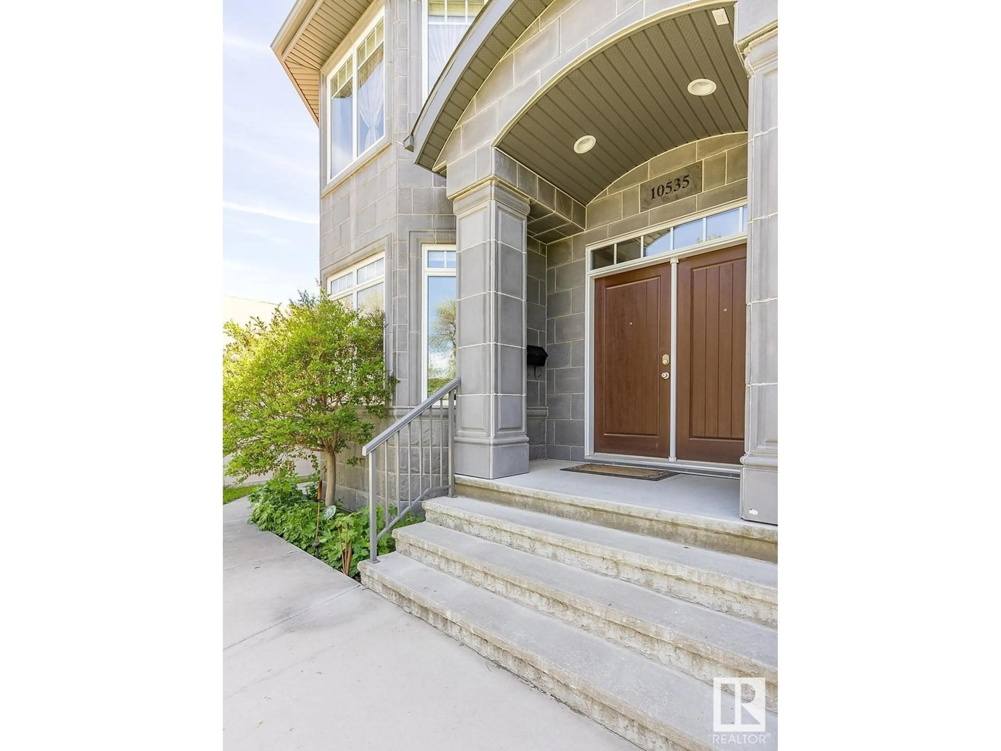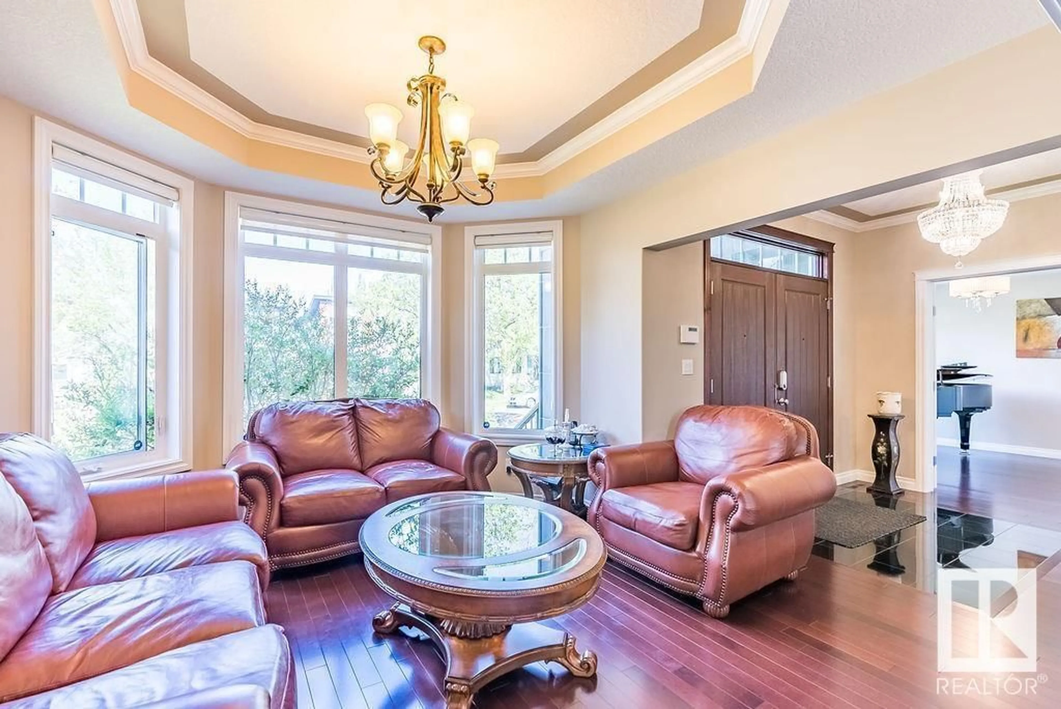NW - 10535 80 ST, Edmonton, Alberta T6A3J8
Contact us about this property
Highlights
Estimated valueThis is the price Wahi expects this property to sell for.
The calculation is powered by our Instant Home Value Estimate, which uses current market and property price trends to estimate your home’s value with a 90% accuracy rate.Not available
Price/Sqft$295/sqft
Monthly cost
Open Calculator
Description
This exquisite home offers over 4,300 sq.ft. of impeccably designed living space, blending elegance with comfort. Step into a grand open foyer with a striking staircase and rich hardwood floors that set the tone for the entire home. The main floor features a versatile den with custom built-ins, two beautifully appointed living rooms, and a spacious walk-in pantry/storage area. The chef-inspired kitchen is a true centerpiece, complete with in-floor heating, high-end appliances, granite countertops, and abundant cabinetry. Upstairs, you’ll find four generously sized bedrooms—three with private ensuites and walk-in closets. The fully finished basement, with soaring 9’ ceilings, offers even more space to enjoy, including a flex room with wet bar, a home gym with cork flooring, two additional bedrooms, and a full bathroom. Upgrades: central A/C, in-floor heating in all tiled areas, premium custom window coverings, enhanced insulation, maintenance-free fencing and covered deck, a water softener. (id:39198)
Property Details
Interior
Features
Basement Floor
Bedroom 5
3.29 x 4.04Recreation room
3.51 x 9.38Property History
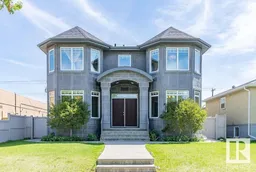 75
75
